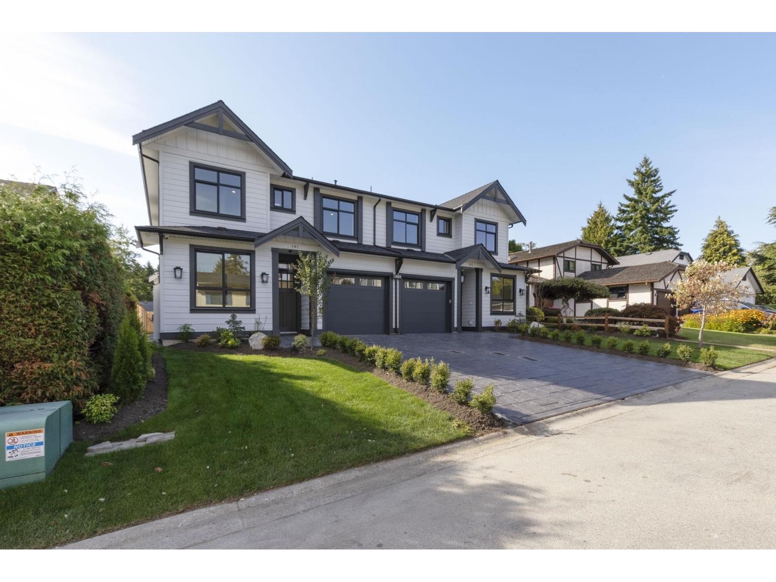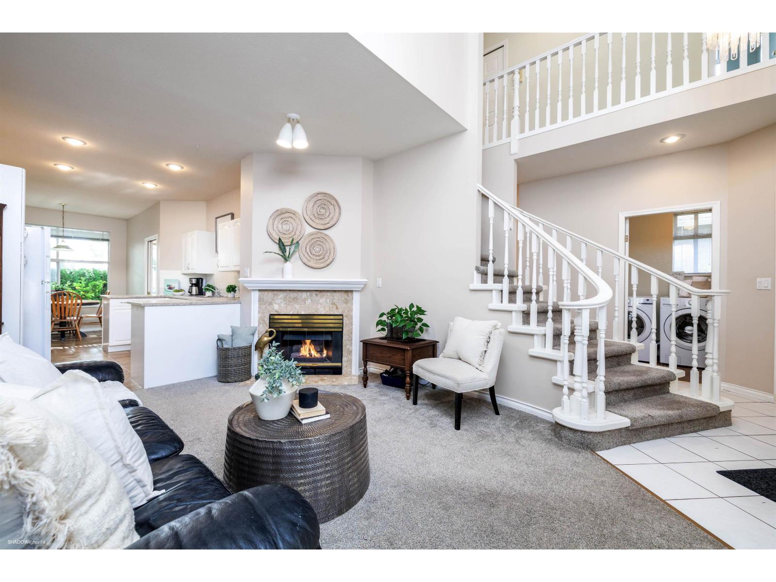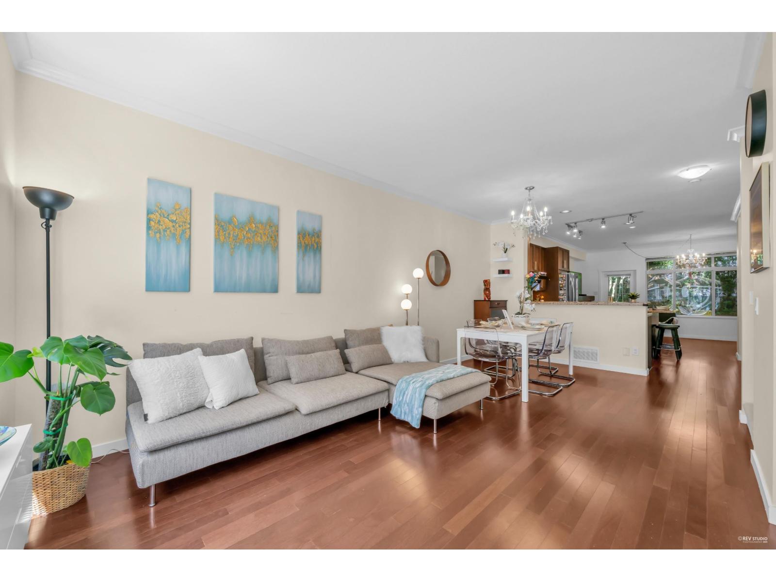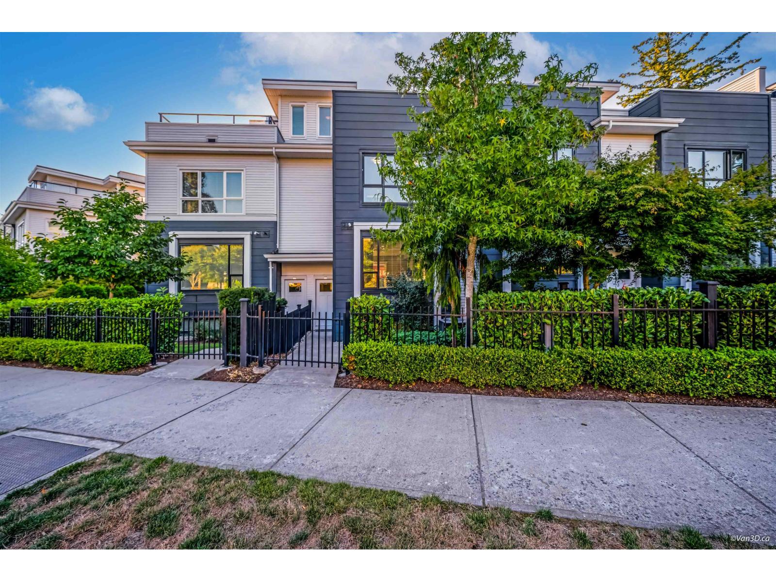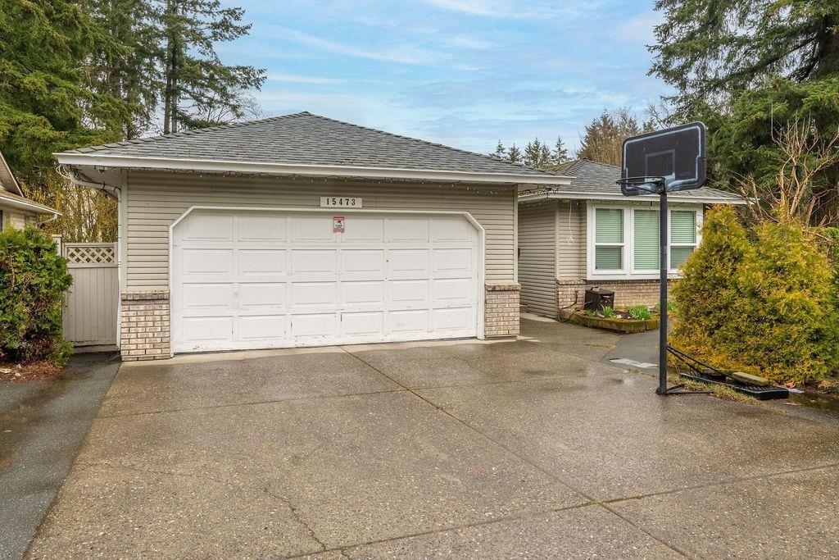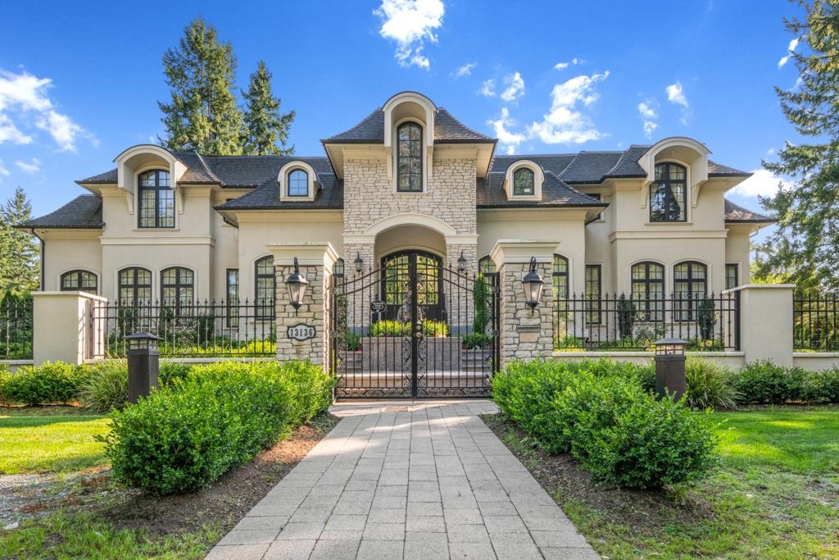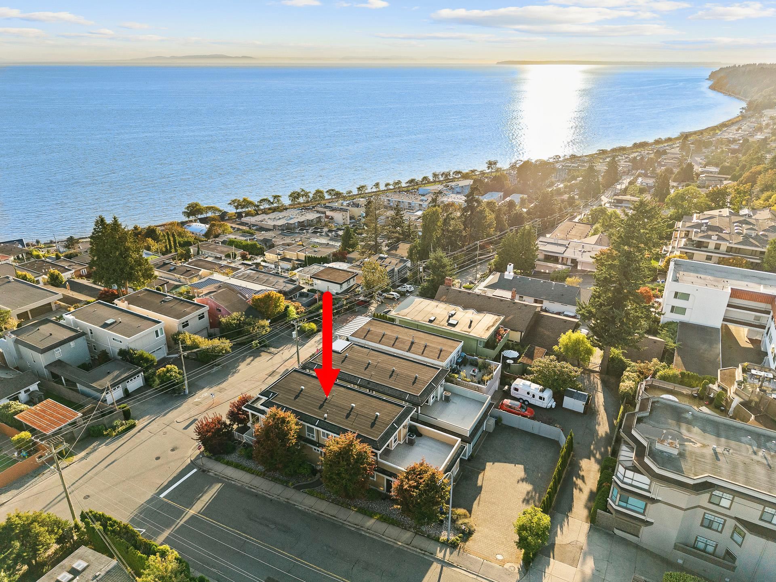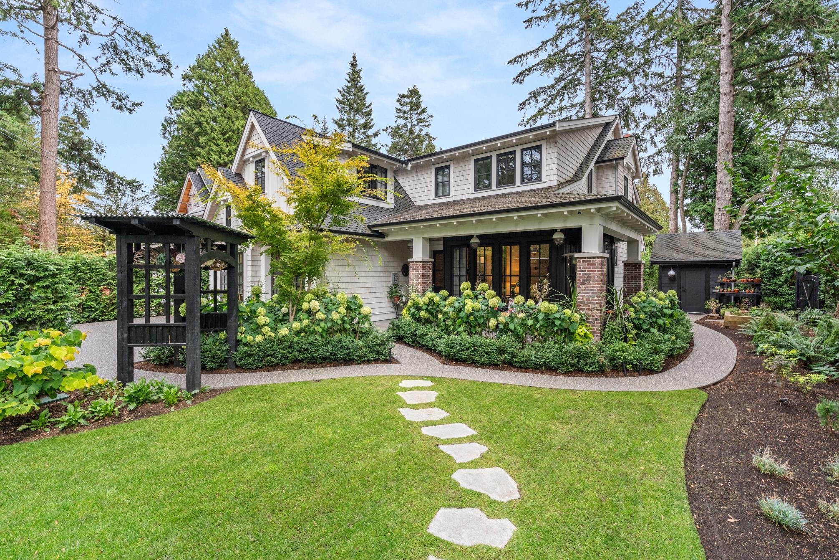- Houseful
- BC
- Surrey
- Ocean Park
- 2422 Christopherson Road
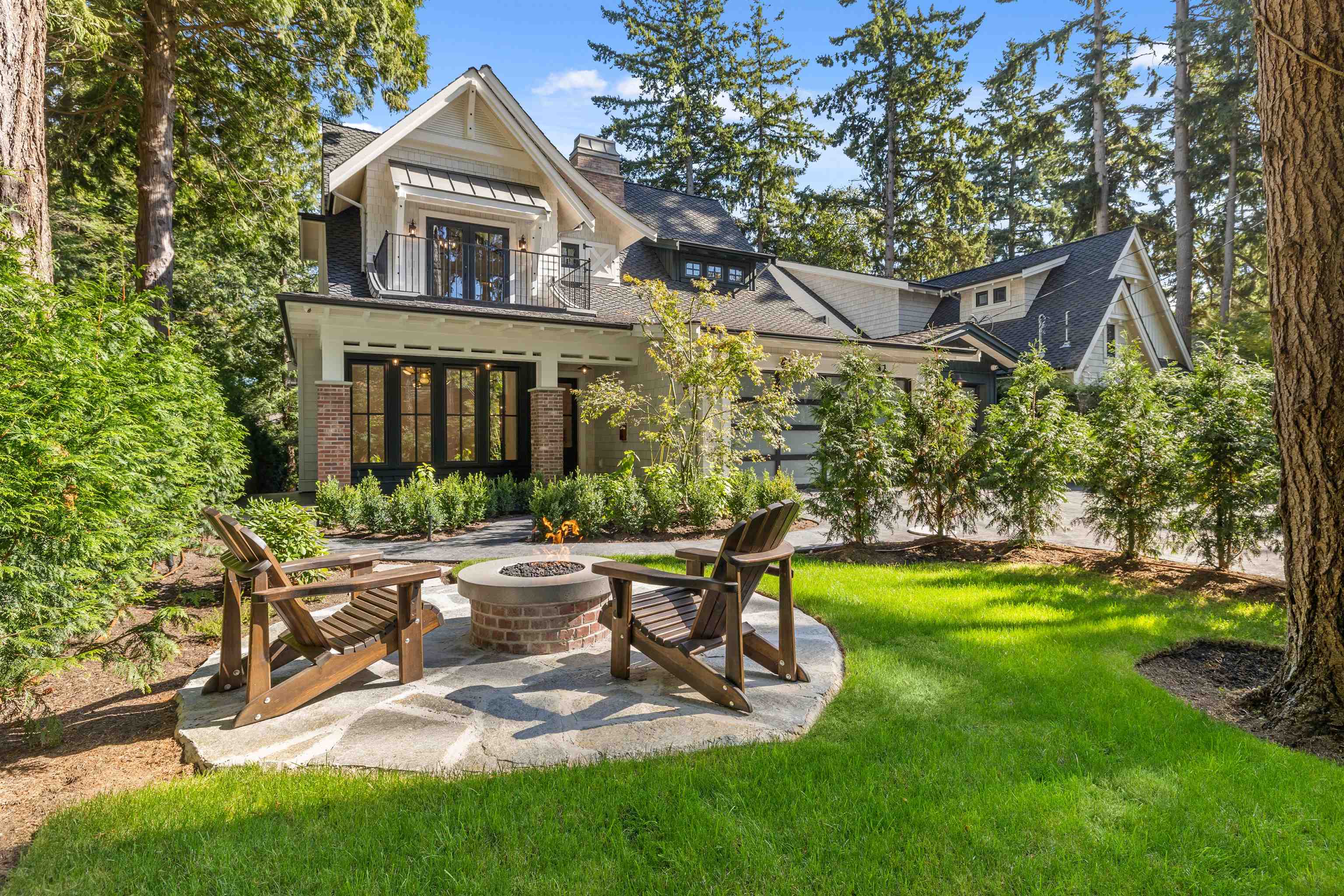
2422 Christopherson Road
2422 Christopherson Road
Highlights
Description
- Home value ($/Sqft)$1,346/Sqft
- Time on Houseful
- Property typeResidential
- Neighbourhood
- CommunityShopping Nearby
- Median school Score
- Year built2025
- Mortgage payment
The Energy of New York, The Calm of the Coast. Introducing a brand-new coastal craftsman residence at Crescent Beach’s iconic Christopherson Steps—an architectural statement where timeless Manhattan brownstone elegance meets the relaxed beauty of ocean living. Designed and built to the highest standard by Silverstone Homes, this 3713 sq ft masterpiece features 5 bedrooms and 5 bath, blending thoughtful design with exquisite craftsmanship. Every finish is tailored for the discerning homeowner: imported cast-iron posts from the USA, handcrafted French spindles, Sub-Zero, Wolf & Miele appliances, Old World Kitchens cabinetry, and handmade Italian tiles. From its refined architectural details to its uncompromising quality, this home represents the pinnacle of luxury living steps from the ocean
Home overview
- Heat source Forced air, radiant
- Sewer/ septic Public sewer, sanitary sewer, storm sewer
- Construction materials
- Foundation
- Roof
- Fencing Fenced
- # parking spaces 7
- Parking desc
- # full baths 4
- # half baths 1
- # total bathrooms 5.0
- # of above grade bedrooms
- Appliances Washer/dryer, dishwasher, refrigerator, stove, microwave
- Community Shopping nearby
- Area Bc
- Water source Public
- Zoning description R3
- Directions 924a7fb748a43e49f9f8d497772238a5
- Lot dimensions 7407.0
- Lot size (acres) 0.17
- Basement information None
- Building size 3713.0
- Mls® # R3053410
- Property sub type Single family residence
- Status Active
- Tax year 2025
- Bedroom 3.505m X 3.962m
Level: Above - Bedroom 3.581m X 3.962m
Level: Above - Walk-in closet 2.362m X 3.81m
Level: Above - Bedroom 3.734m X 4.445m
Level: Above - Flex room 2.819m X 4.369m
Level: Above - Primary bedroom 4.013m X 6.375m
Level: Above - Living room 3.607m X 4.445m
Level: Main - Family room 5.182m X 5.918m
Level: Main - Laundry 2.184m X 3.708m
Level: Main - Dining room 2.413m X 4.343m
Level: Main - Kitchen 4.394m X 6.02m
Level: Main - Foyer 1.829m X 3.429m
Level: Main - Pantry 1.981m X 2.083m
Level: Main - Bedroom 3.327m X 3.581m
Level: Main
- Listing type identifier Idx

$-13,328
/ Month

