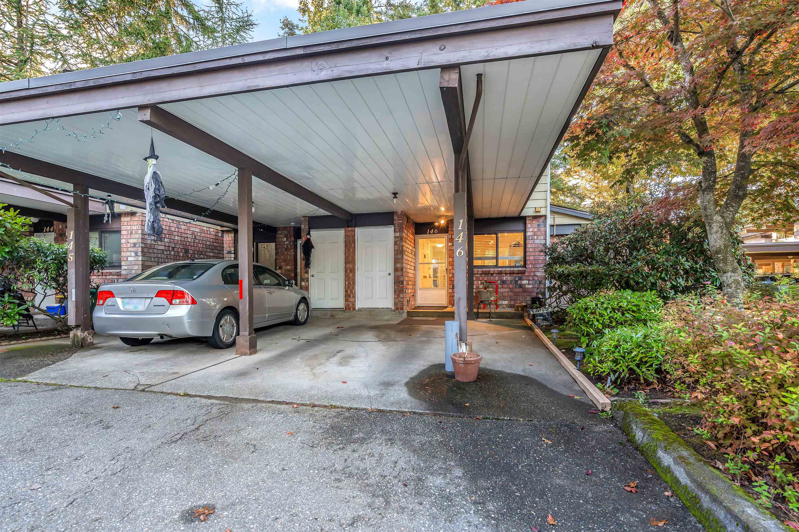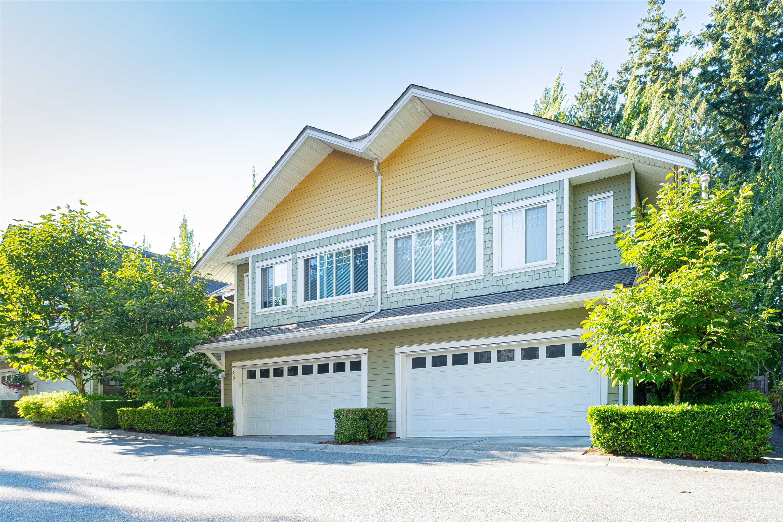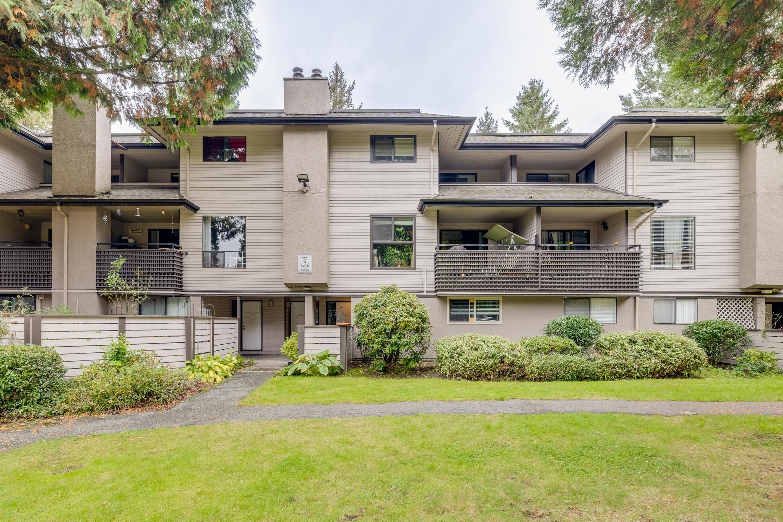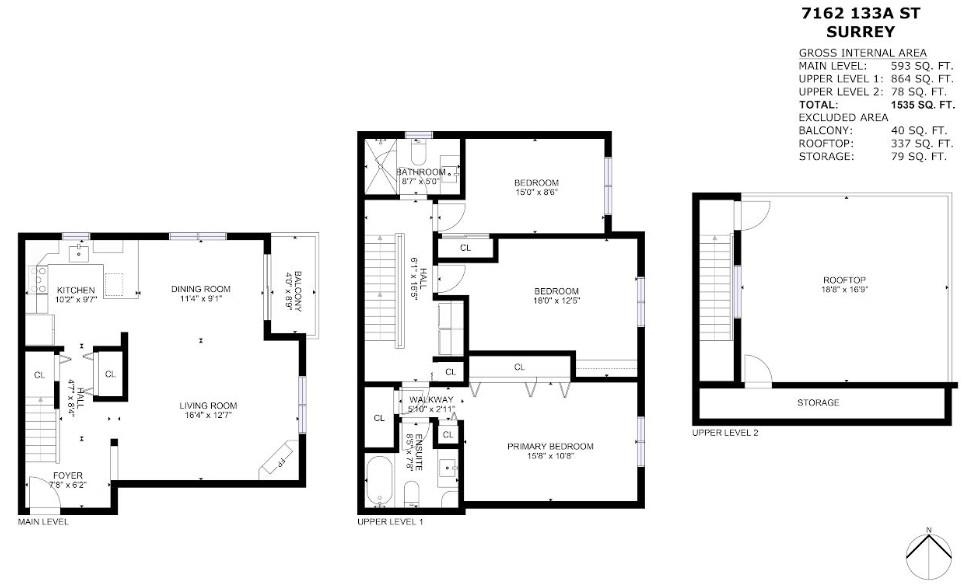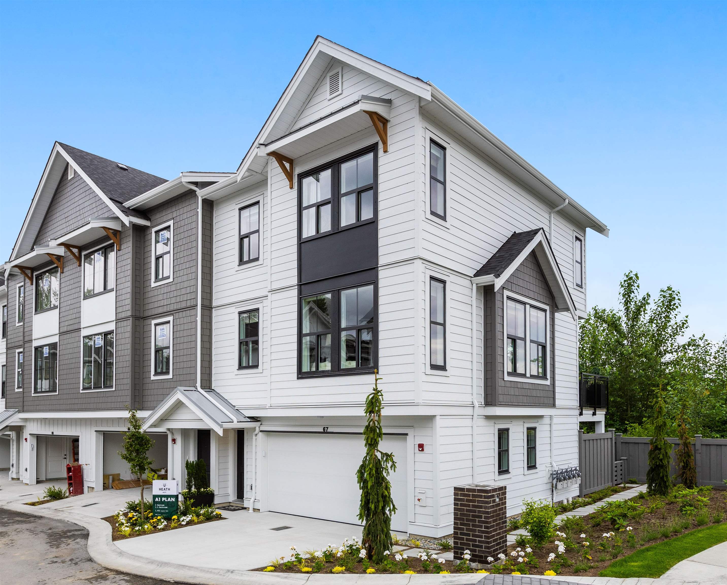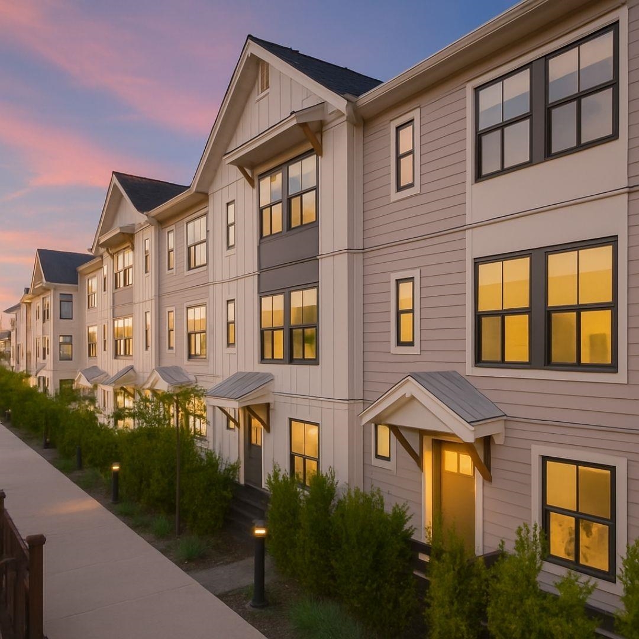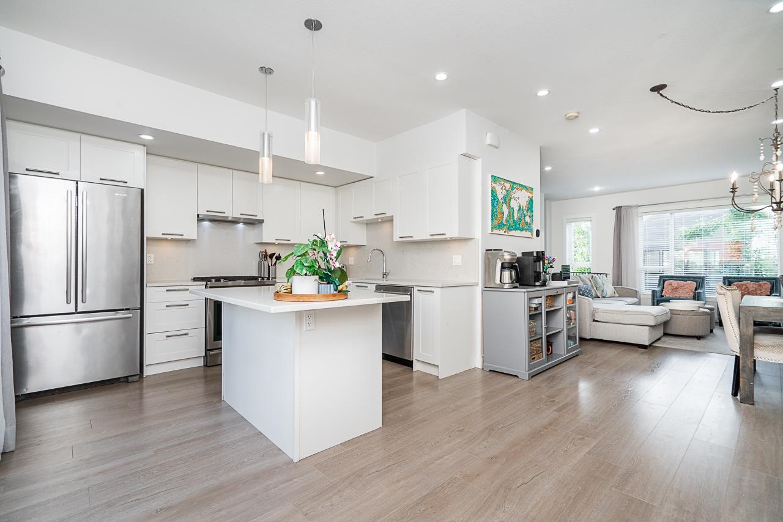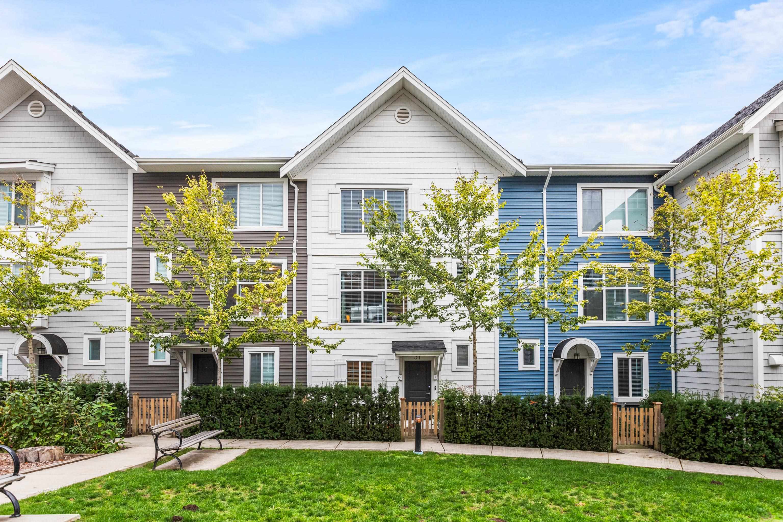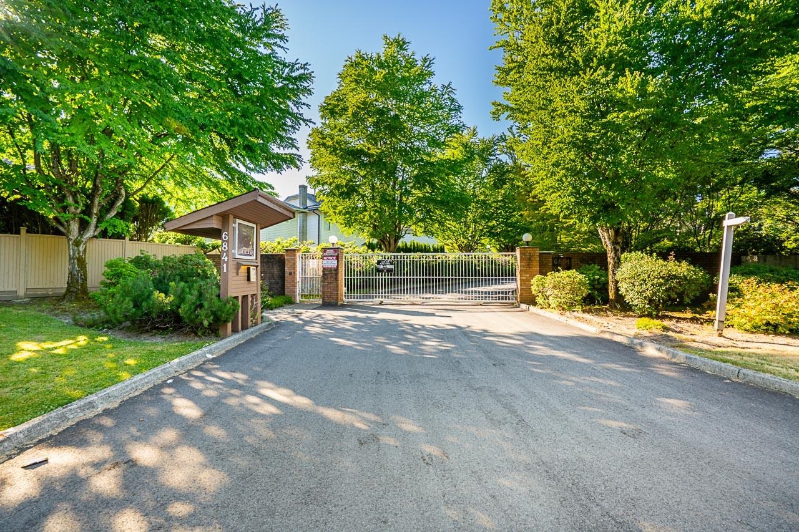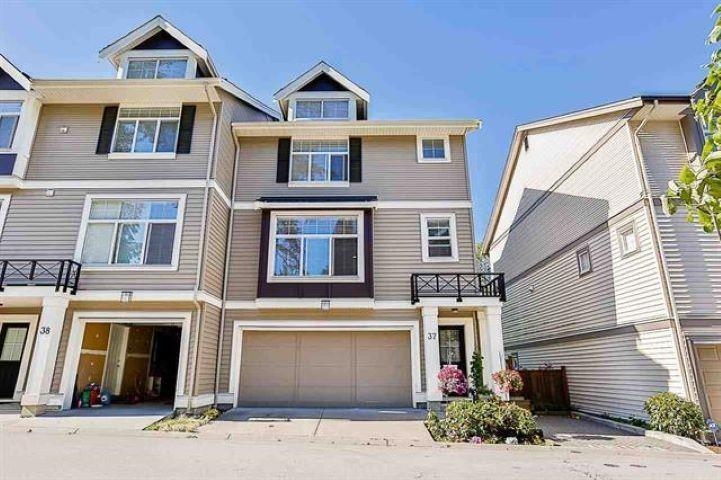- Houseful
- BC
- Surrey
- Grandview Heights
- 2456 163 Street #15
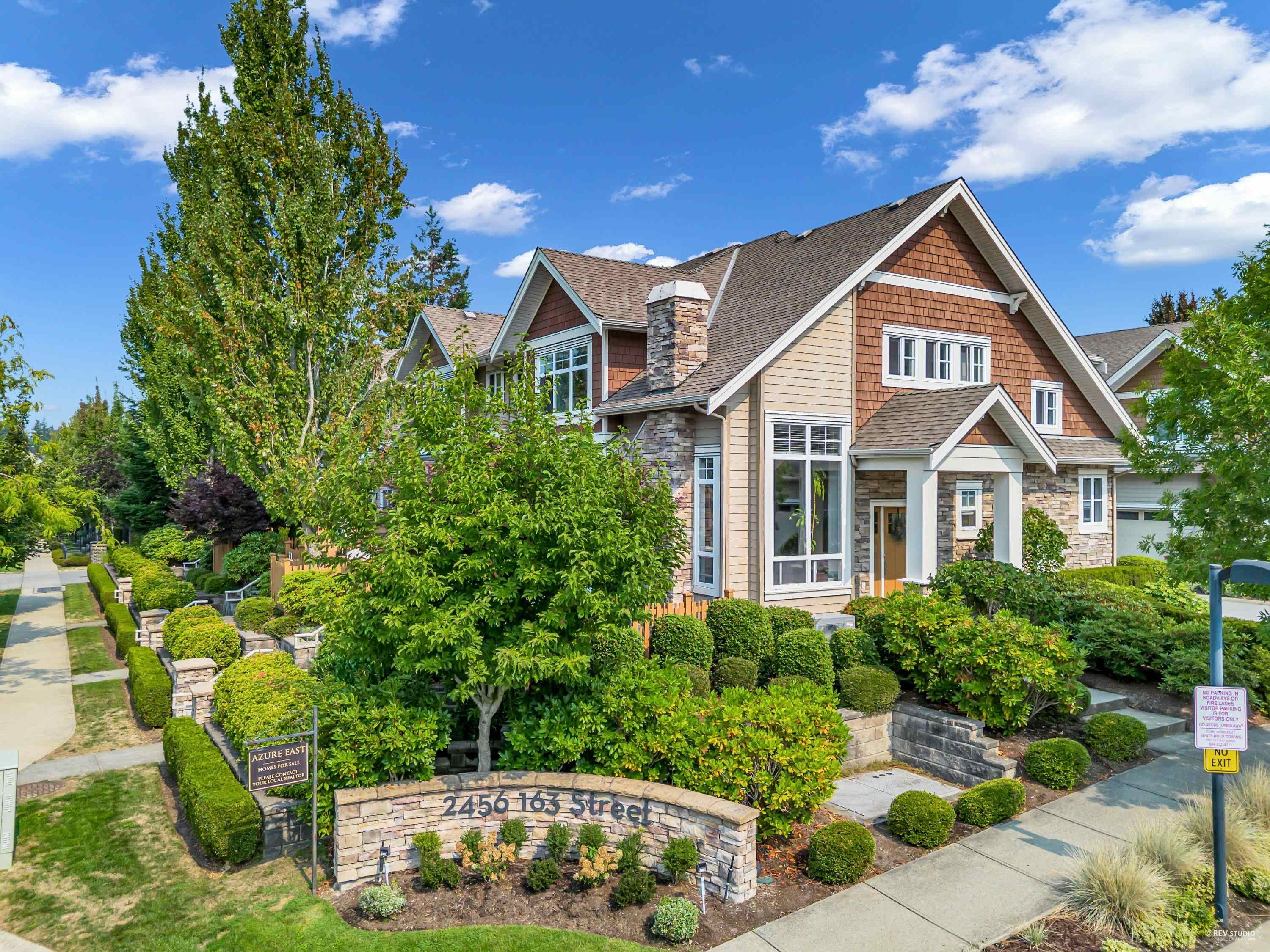
2456 163 Street #15
2456 163 Street #15
Highlights
Description
- Home value ($/Sqft)$498/Sqft
- Time on Houseful
- Property typeResidential
- Neighbourhood
- CommunityShopping Nearby
- Median school Score
- Year built2009
- Mortgage payment
Azure East conveniently located in the heart of Grandview! This Corner 2666sqft main floor features an open-style floor with large windows for lots of natural light (West, South, East facing). Living room has 19' ceiling and gas fireplace, while the gourmet kitchen includes an over-sized island, stone countertops, and updated SS appliances with gas cooktop. Upstairs features a large primary bedroom with walk-in closet, 2 decently sized bedrooms and an open loft for flex use. Fully finished basement with bedroom, full bathroom and family room. Updates include appliances, HWT, furnace & AC, and flooring! Walking distance to The Shops at Morgan Crossing, Grandview Corners, restaurants, schools and more! School: Sunnyside Elementary, Grandview Heights Secondary.
Home overview
- Heat source Forced air, natural gas
- Sewer/ septic Public sewer
- Construction materials
- Foundation
- Roof
- # parking spaces 2
- Parking desc
- # full baths 3
- # half baths 1
- # total bathrooms 4.0
- # of above grade bedrooms
- Appliances Washer/dryer, dishwasher, refrigerator, stove
- Community Shopping nearby
- Area Bc
- Subdivision
- View No
- Water source Public
- Zoning description Mf
- Basement information Finished
- Building size 2666.0
- Mls® # R3045134
- Property sub type Townhouse
- Status Active
- Virtual tour
- Tax year 2024
- Bedroom 3.429m X 3.048m
Level: Above - Bedroom 3.073m X 3.353m
Level: Above - Loft 4.064m X 3.2m
Level: Above - Primary bedroom 4.724m X 5.461m
Level: Above - Family room 5.309m X 4.801m
Level: Basement - Bedroom 3.683m X 3.759m
Level: Basement - Kitchen 2.819m X 4.064m
Level: Main - Living room 5.639m X 4.75m
Level: Main - Dining room 2.819m X 4.064m
Level: Main
- Listing type identifier Idx

$-3,544
/ Month

