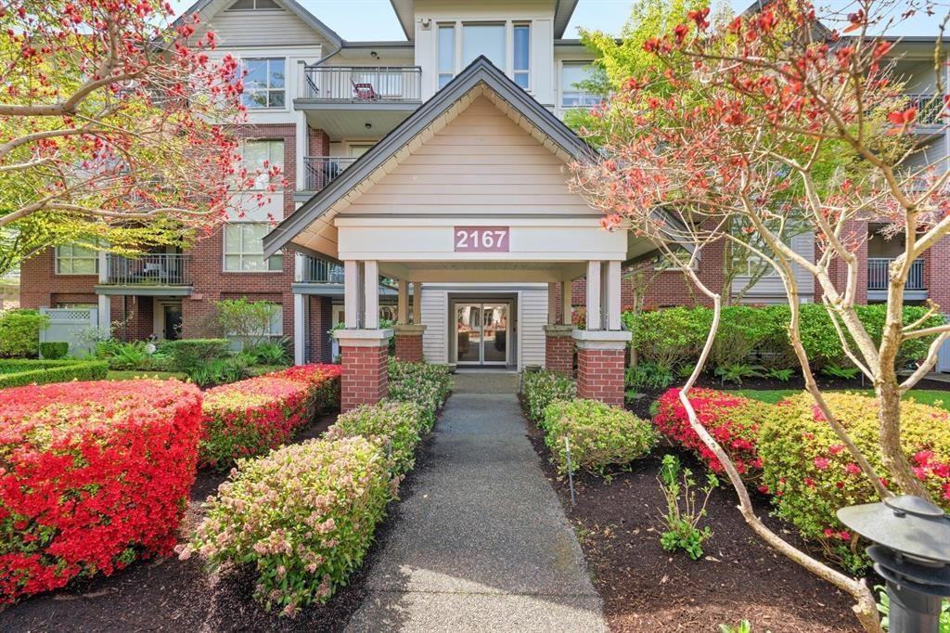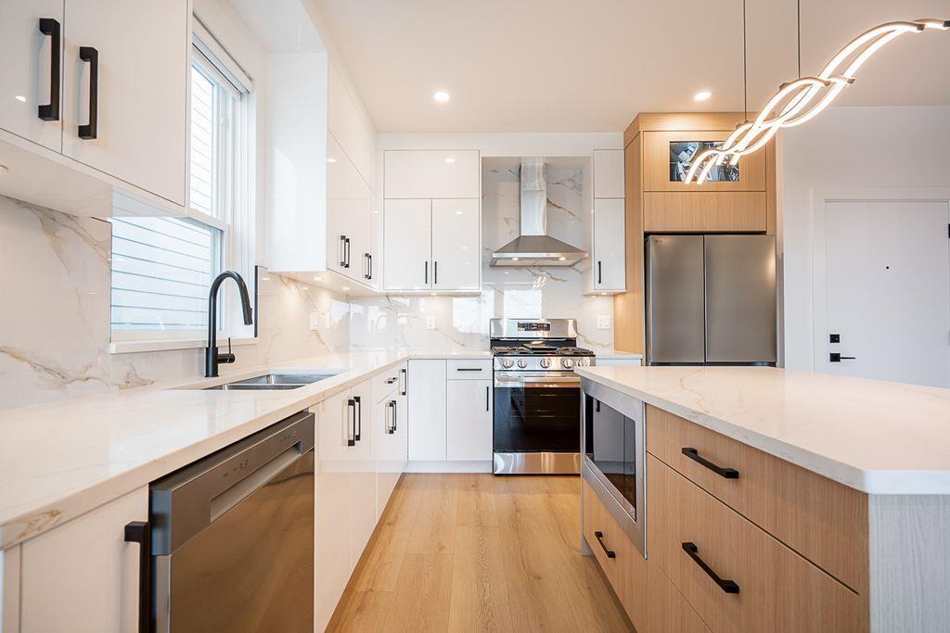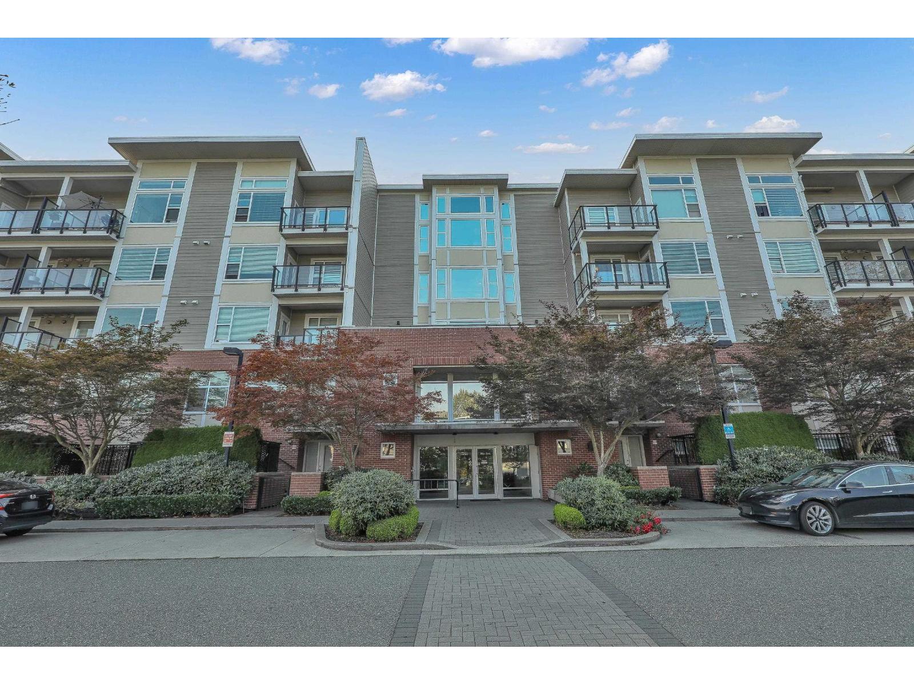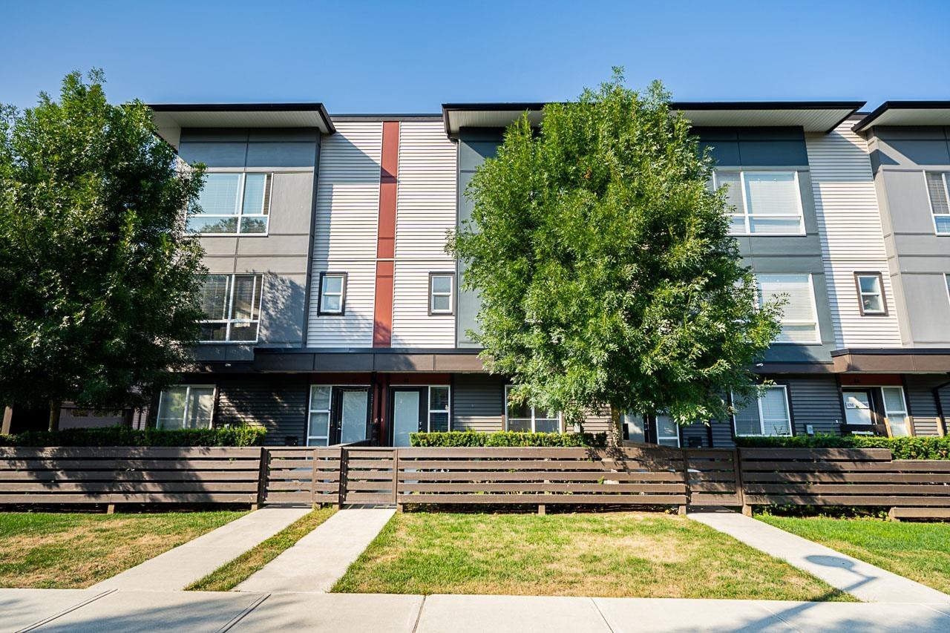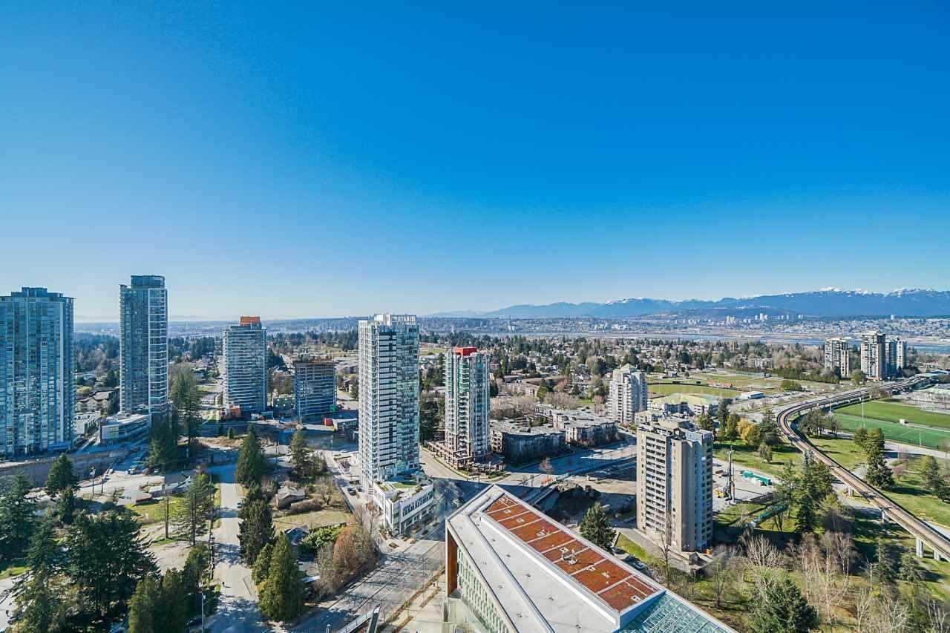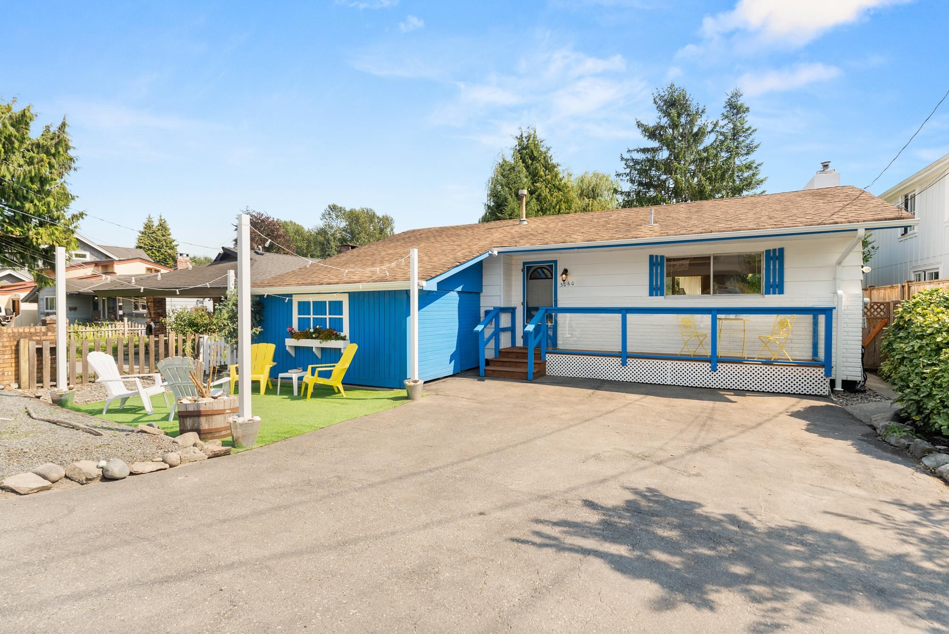- Houseful
- BC
- Surrey
- Grandview Heights
- 24a Avenue
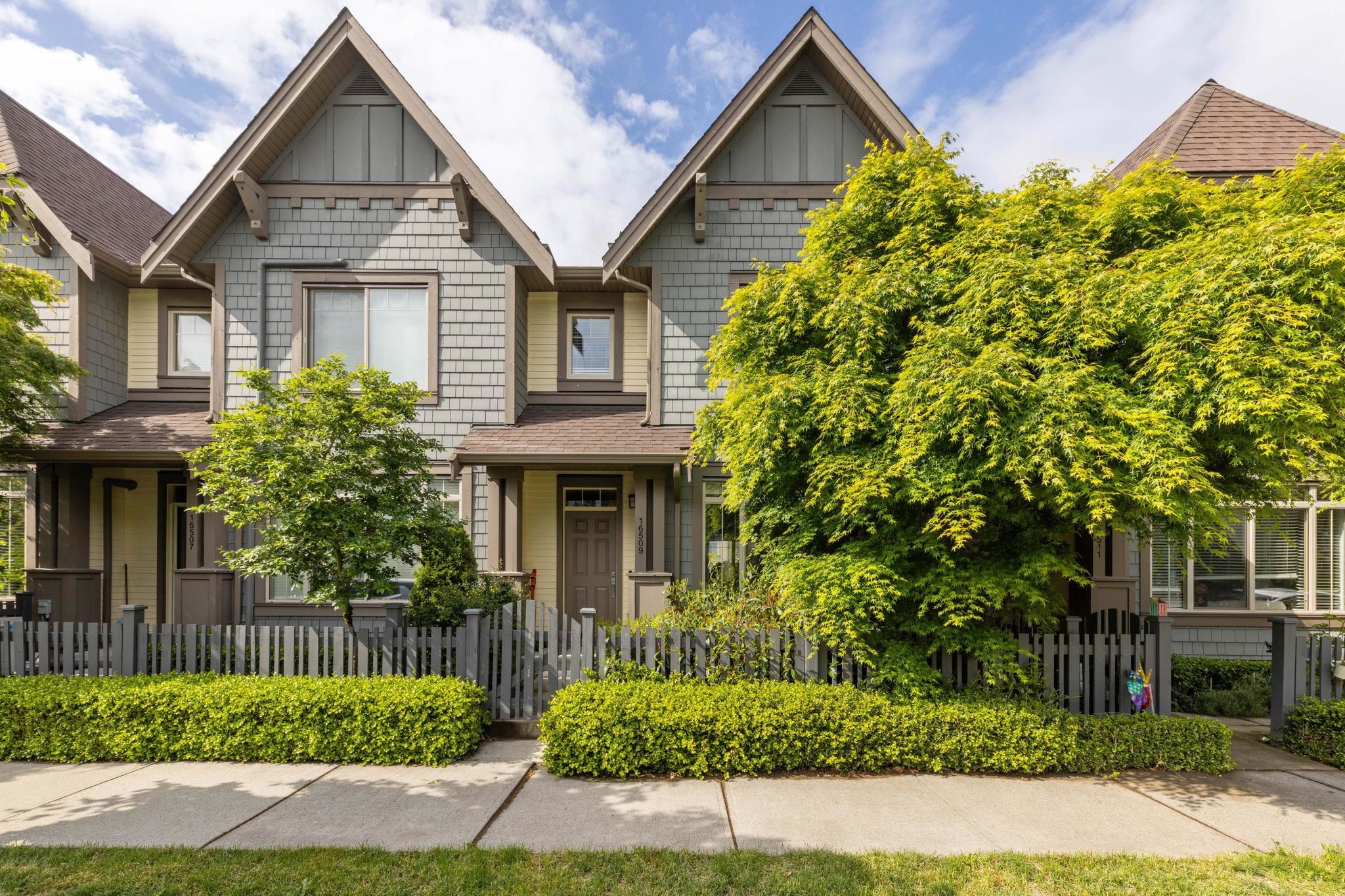
Highlights
Description
- Home value ($/Sqft)$585/Sqft
- Time on Houseful
- Property typeResidential
- Neighbourhood
- CommunityShopping Nearby
- Median school Score
- Year built2015
- Mortgage payment
Welcome to this south-facing, freehold rowhouse in vibrant South Surrey—no strata fees! This move-in ready home offers 4 beds, 3.5 baths, and over 2,000 sqft across two levels and a finished basement. Enjoy an open layout, stainless steel appliances, private front yard, backyard, detached garage, and 1 extra parking spot. Walk to Edgewood Elementary and Grandview Heights Secondary; 5-min drive to Southridge School and shopping at Grandview Corners and more. Close to parks and transit in a safe, family-friendly neighborhood. Your dream home is here!
MLS®#R3038906 updated 2 weeks ago.
Houseful checked MLS® for data 2 weeks ago.
Home overview
Amenities / Utilities
- Heat source Baseboard, forced air, radiant
- Sewer/ septic Public sewer, sanitary sewer
Exterior
- Construction materials
- Foundation
- Roof
- Fencing Fenced
- # parking spaces 2
- Parking desc
Interior
- # full baths 3
- # half baths 1
- # total bathrooms 4.0
- # of above grade bedrooms
- Appliances Washer/dryer, dishwasher, refrigerator, stove, microwave
Location
- Community Shopping nearby
- Area Bc
- View No
- Water source Public
- Zoning description Rm23
- Directions F0af0385387521f37337a3e26295dbf8
Lot/ Land Details
- Lot dimensions 1899.0
Overview
- Lot size (acres) 0.04
- Basement information Finished
- Building size 2308.0
- Mls® # R3038906
- Property sub type Single family residence
- Status Active
- Tax year 2024
Rooms Information
metric
- Utility 2.261m X 2.464m
- Bedroom 3.353m X 5.334m
- Recreation room 5.791m X 6.071m
- Bedroom 2.997m X 3.277m
Level: Above - Walk-in closet 1.575m X 2.057m
Level: Above - Primary bedroom 3.861m X 4.394m
Level: Above - Bedroom 2.946m X 3.531m
Level: Above - Porch (enclosed) 1.067m X 1.88m
Level: Main - Living room 3.734m X 4.064m
Level: Main - Kitchen 3.683m X 3.861m
Level: Main - Dining room 3.15m X 3.861m
Level: Main - Eating area 2.159m X 2.718m
Level: Main - Foyer 1.448m X 2.311m
Level: Main
SOA_HOUSEKEEPING_ATTRS
- Listing type identifier Idx

Lock your rate with RBC pre-approval
Mortgage rate is for illustrative purposes only. Please check RBC.com/mortgages for the current mortgage rates
$-3,599
/ Month25 Years fixed, 20% down payment, % interest
$
$
$
%
$
%

Schedule a viewing
No obligation or purchase necessary, cancel at any time
Nearby Homes
Real estate & homes for sale nearby



