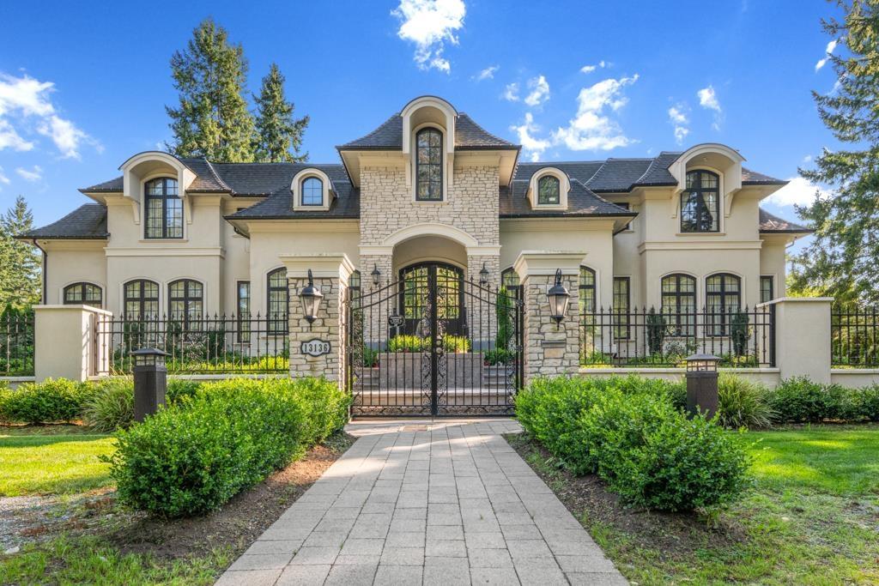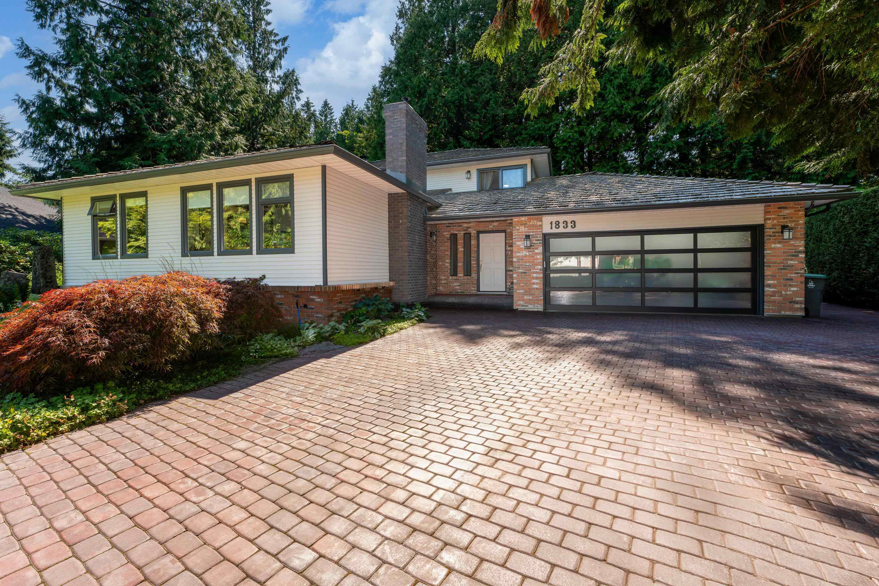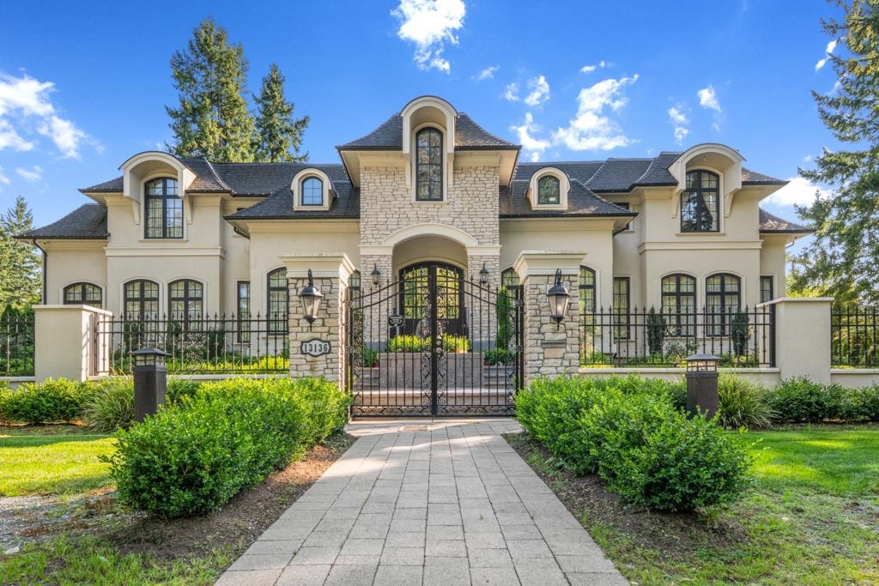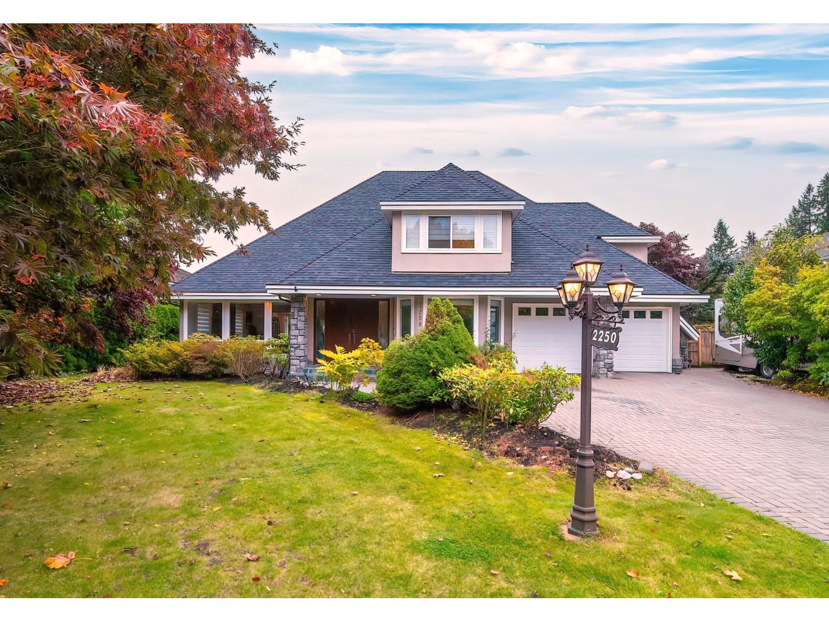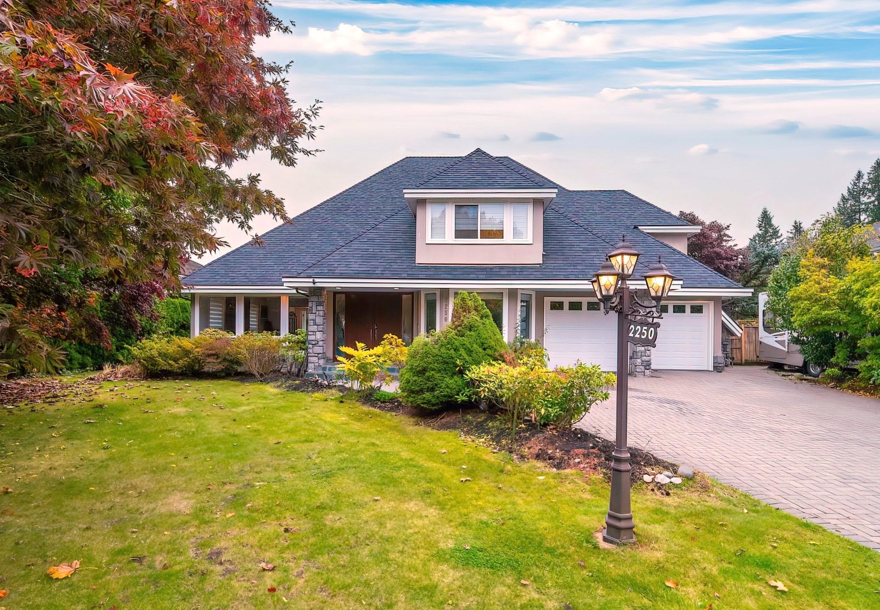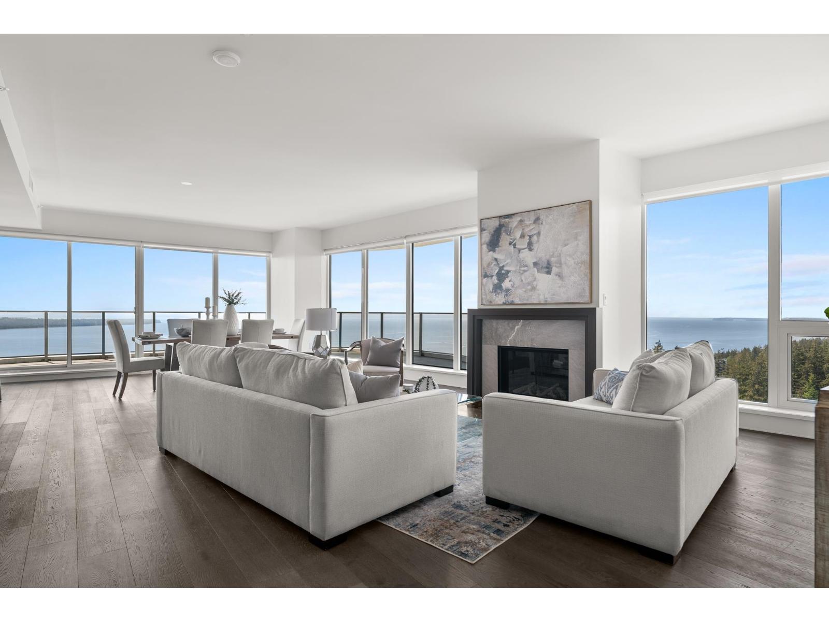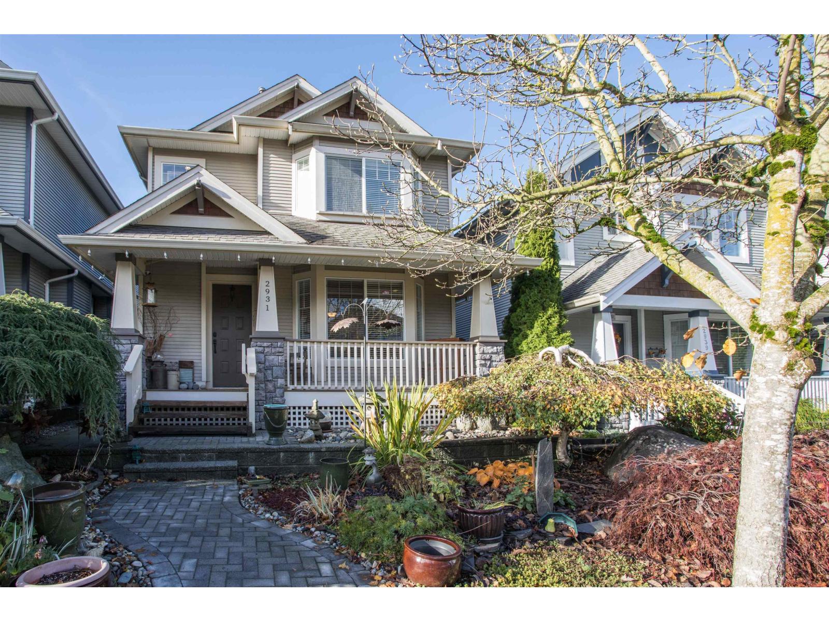- Houseful
- BC
- Surrey
- Elgin - Chantrell
- 25 Avenue
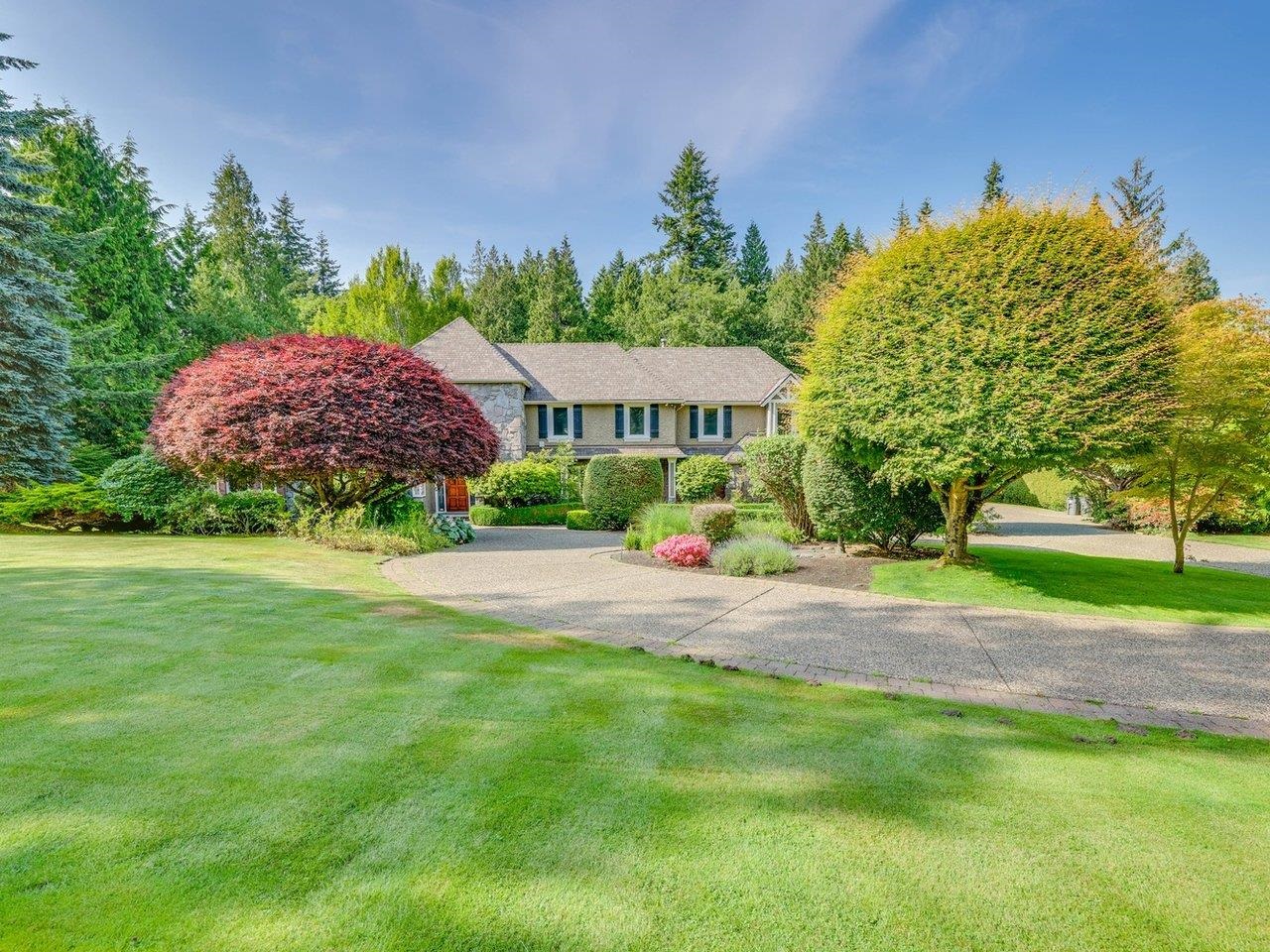
Highlights
Description
- Home value ($/Sqft)$724/Sqft
- Time on Houseful
- Property typeResidential
- Neighbourhood
- Median school Score
- Year built1992
- Mortgage payment
"The Brohmstone" welcomes you to unparalleled luxury and craftsmanship in the esteemed neighborhood of Elgin Chantrell. Nestled within a serene Cul-De-Sac,this estate boasts a rare gem, a spiral staircase that sets the tone for the grandeur within. The great room exudes elegance and spaciousness, providing the perfect setting for gatherings and entertainment. The primary ensuite, located on the main floor, offers a sanctuary of relaxation with its spa-like bathroom, ensuring utmost comfort and luxury for its occupants. A magnificent 65-foot indoor natatorium, a Whistler resort-inspired family room awaits, complete with a gas fireplace and wood beam accents, offering a cozy and inviting ambiance for relaxation and leisure. Enjoy professional landscaping 1 acre w/tennis court & tranquil pond
Home overview
- Heat source Forced air, radiant
- Sewer/ septic Public sewer, sanitary sewer
- Construction materials
- Foundation
- Roof
- Fencing Fenced
- # parking spaces 10
- Parking desc
- # full baths 4
- # half baths 2
- # total bathrooms 6.0
- # of above grade bedrooms
- Appliances Washer/dryer, dishwasher, refrigerator, stove
- Area Bc
- View Yes
- Water source Public
- Zoning description Ra
- Lot dimensions 45388.0
- Lot size (acres) 1.04
- Basement information Crawl space
- Building size 7721.0
- Mls® # R3018978
- Property sub type Single family residence
- Status Active
- Virtual tour
- Tax year 2025
- Bedroom 4.902m X 6.782m
Level: Above - Flex room 2.819m X 7.01m
Level: Above - Bedroom 4.039m X 3.531m
Level: Above - Loft 5.486m X 4.369m
Level: Above - Bedroom 3.759m X 3.327m
Level: Above - Bedroom 3.327m X 4.547m
Level: Above - Laundry 2.54m X 4.343m
Level: Main - Patio 14.884m X 5.258m
Level: Main - Other 1.651m X 1.778m
Level: Main - Kitchen 4.115m X 5.131m
Level: Main - Pantry 1.194m X 1.778m
Level: Main - Workshop 8.204m X 6.934m
Level: Main - Eating area 5.893m X 3.277m
Level: Main - Dining room 4.191m X 5.131m
Level: Main - Pantry 0.813m X 1.372m
Level: Main - Living room 5.436m X 7.239m
Level: Main - Walk-in closet 2.616m X 2.134m
Level: Main - Foyer 5.842m X 5.842m
Level: Main - Recreation room 4.775m X 5.131m
Level: Main - Office 2.997m X 3.073m
Level: Main - Primary bedroom 7.493m X 4.343m
Level: Main - Storage 2.946m X 2.388m
Level: Main - Patio 7.518m X 21.311m
Level: Main - Mud room 3.378m X 2.87m
Level: Main - Utility 2.921m X 2.438m
Level: Main - Pantry 2.057m X 1.575m
Level: Main
- Listing type identifier Idx

$-14,901
/ Month





