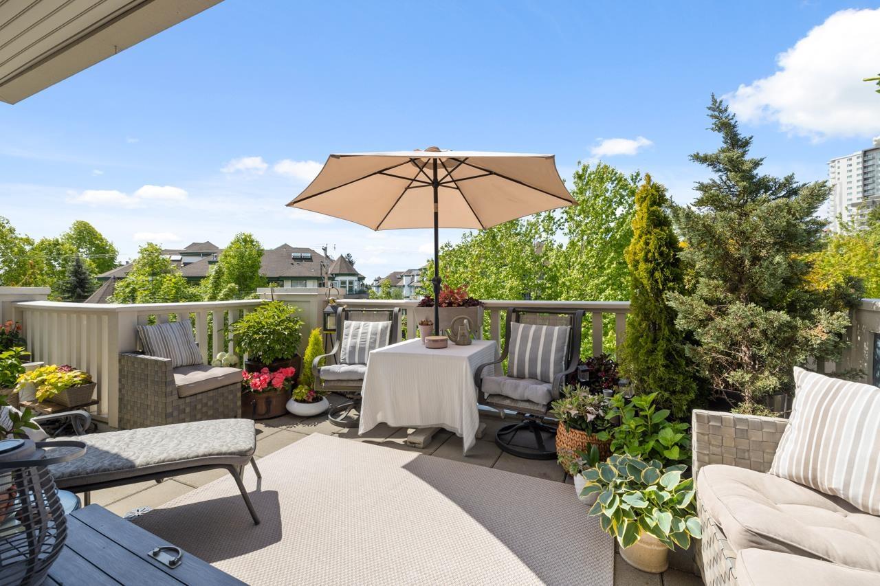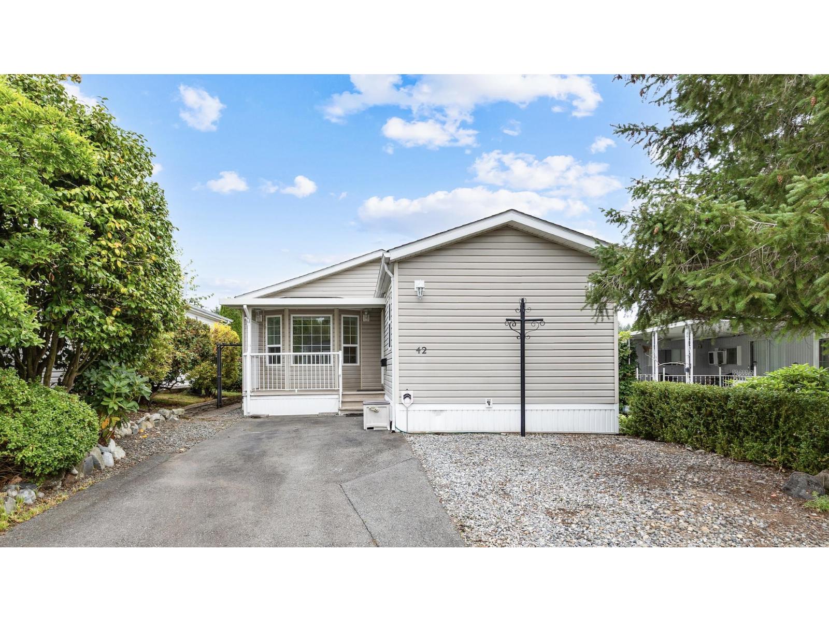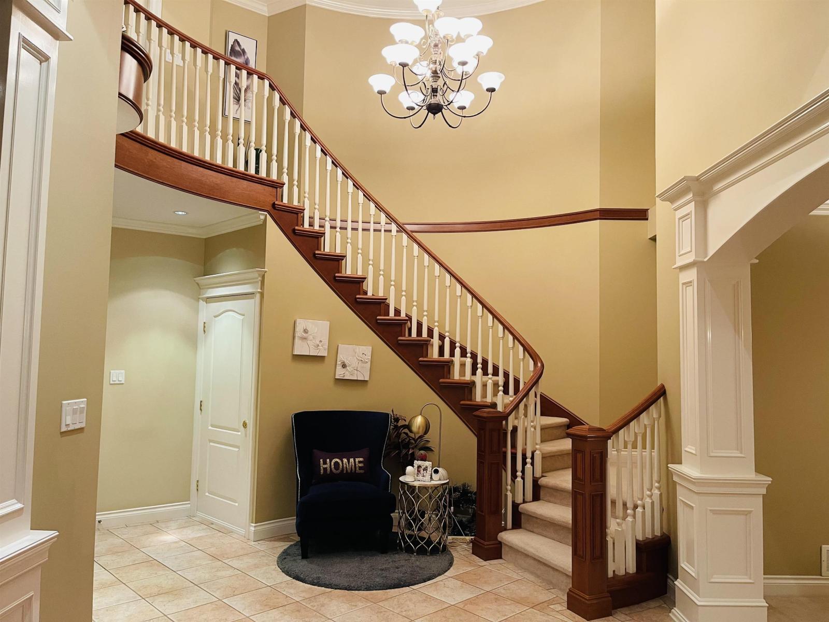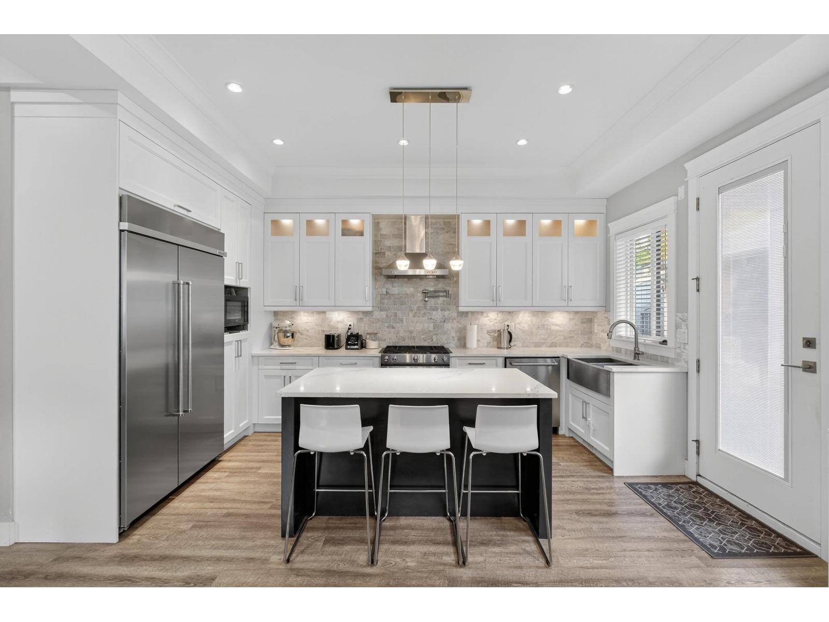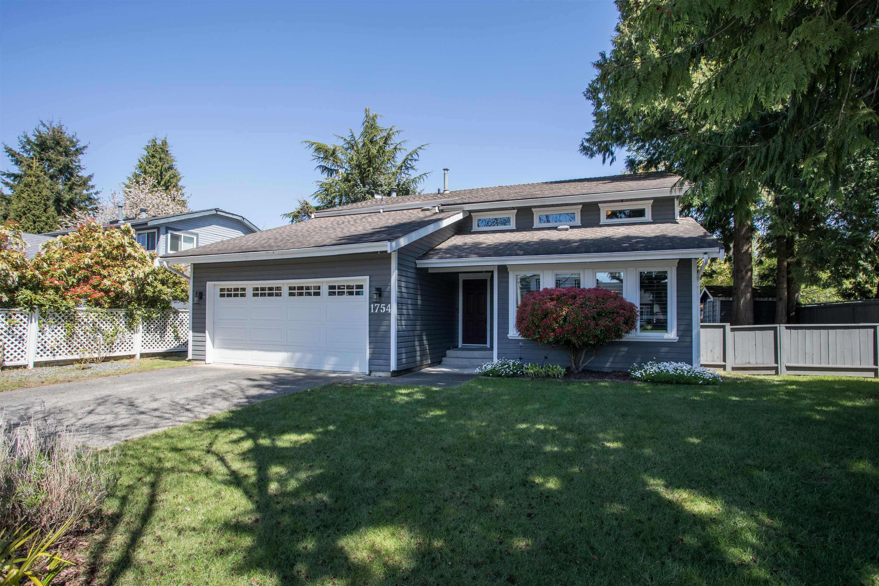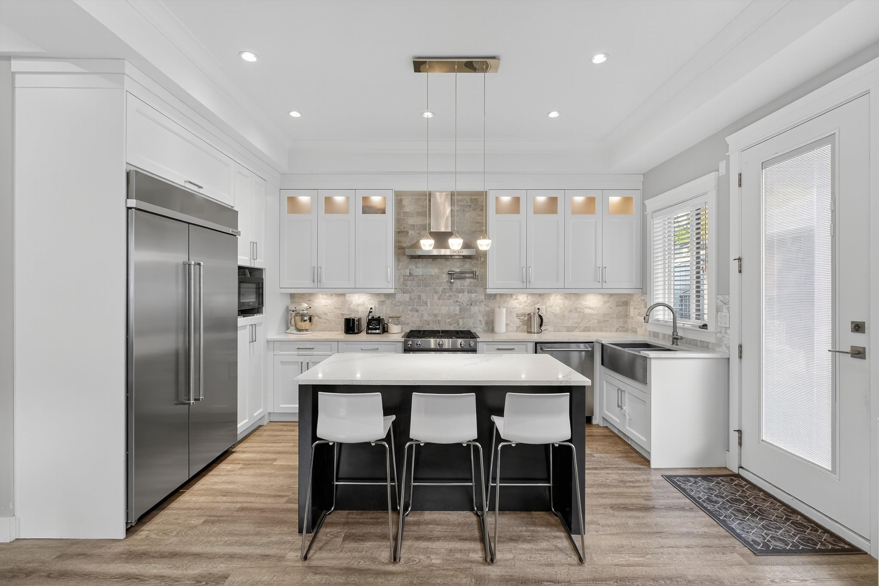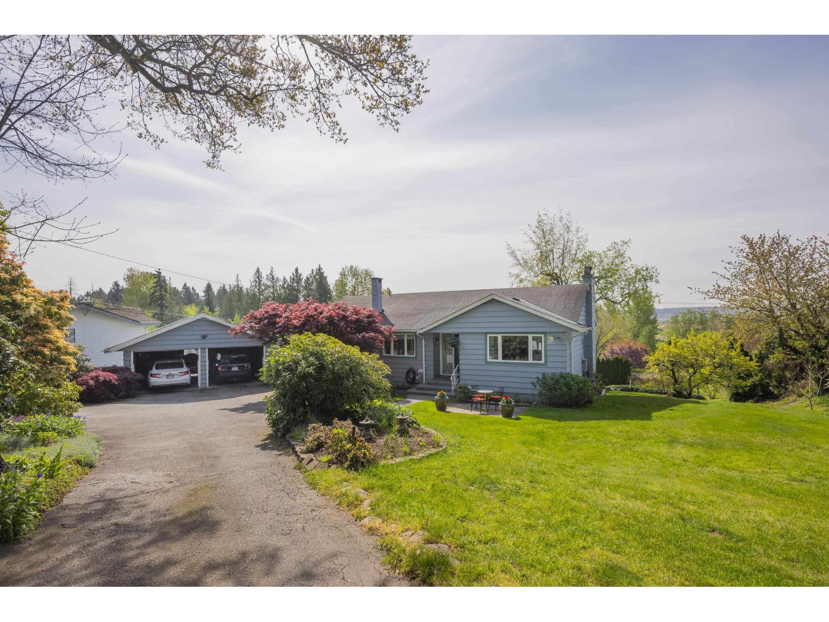- Houseful
- BC
- Surrey
- Elgin - Chantrell
- 25 Avenue
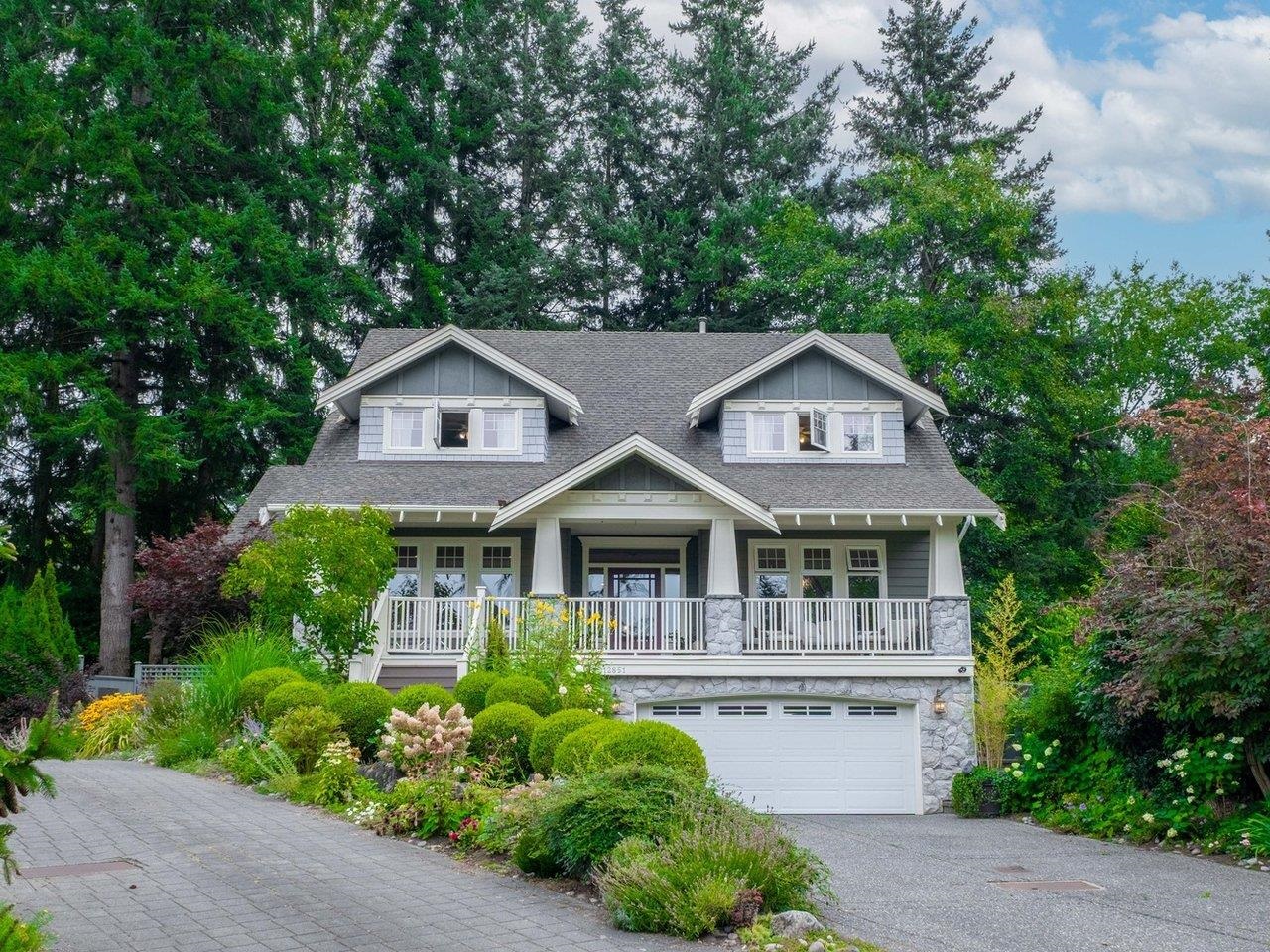
Highlights
Description
- Home value ($/Sqft)$545/Sqft
- Time on Houseful
- Property typeResidential
- Neighbourhood
- CommunityShopping Nearby
- Median school Score
- Year built2000
- Mortgage payment
Welcome to Crescent Park. Check out this stunning Custom Built Craftsman Home on a quiet cul de sac, with a short walk to Crescent Park Elementary. This stunning family home features a fully finished authorized one bedroom suite. Main Floor features wide plank wood flooring beautiful kitchen, cross hall living and dining room, with a guest bedroom which could be used as an office or den. Gorgeous private backyard and patio for outdoor entertaining. Upper floor features a spacious primary bedroom, with 4 generous secondary bedrooms. Bonus Feature is the 3 car garage which has potential for many uses. Excellent location close to shopping, short distance to beaches, schools and parks. Be sure to see this one.
MLS®#R3046099 updated 1 week ago.
Houseful checked MLS® for data 1 week ago.
Home overview
Amenities / Utilities
- Heat source Forced air, natural gas
- Sewer/ septic Public sewer, sanitary sewer, storm sewer
Exterior
- Construction materials
- Foundation
- Roof
- # parking spaces 5
- Parking desc
Interior
- # full baths 3
- # half baths 1
- # total bathrooms 4.0
- # of above grade bedrooms
- Appliances Washer/dryer, dishwasher, refrigerator, stove
Location
- Community Shopping nearby
- Area Bc
- Subdivision
- View No
- Water source Public
- Zoning description Rf
Lot/ Land Details
- Lot dimensions 6889.0
Overview
- Lot size (acres) 0.16
- Basement information Full
- Building size 3944.0
- Mls® # R3046099
- Property sub type Single family residence
- Status Active
- Virtual tour
- Tax year 2025
Rooms Information
metric
- Living room 3.683m X 4.166m
- Storage 0.991m X 2.565m
- Kitchen 3.378m X 4.623m
- Walk-in closet 1.295m X 1.753m
- Bedroom 3.886m X 5.232m
- Dining room 2.438m X 4.166m
- Utility 1.829m X 1.93m
- Mud room 2.057m X 2.362m
- Laundry 1.092m X 1.753m
- Bedroom 3.251m X 3.658m
Level: Above - Bedroom 3.48m X 4.318m
Level: Above - Primary bedroom 4.318m X 5.207m
Level: Above - Walk-in closet 1.397m X 2.311m
Level: Above - Bedroom 3.556m X 3.683m
Level: Above - Pantry 1.118m X 1.346m
Level: Main - Storage 0.991m X 1.753m
Level: Main - Laundry 2.438m X 4.039m
Level: Main - Dining room 3.658m X 4.115m
Level: Main - Living room 3.683m X 4.115m
Level: Main - Kitchen 3.861m X 4.039m
Level: Main - Foyer 3.073m X 4.166m
Level: Main - Family room 4.343m X 6.401m
Level: Main - Bedroom 3.048m X 3.15m
Level: Main
SOA_HOUSEKEEPING_ATTRS
- Listing type identifier Idx

Lock your rate with RBC pre-approval
Mortgage rate is for illustrative purposes only. Please check RBC.com/mortgages for the current mortgage rates
$-5,733
/ Month25 Years fixed, 20% down payment, % interest
$
$
$
%
$
%

Schedule a viewing
No obligation or purchase necessary, cancel at any time
Nearby Homes
Real estate & homes for sale nearby

