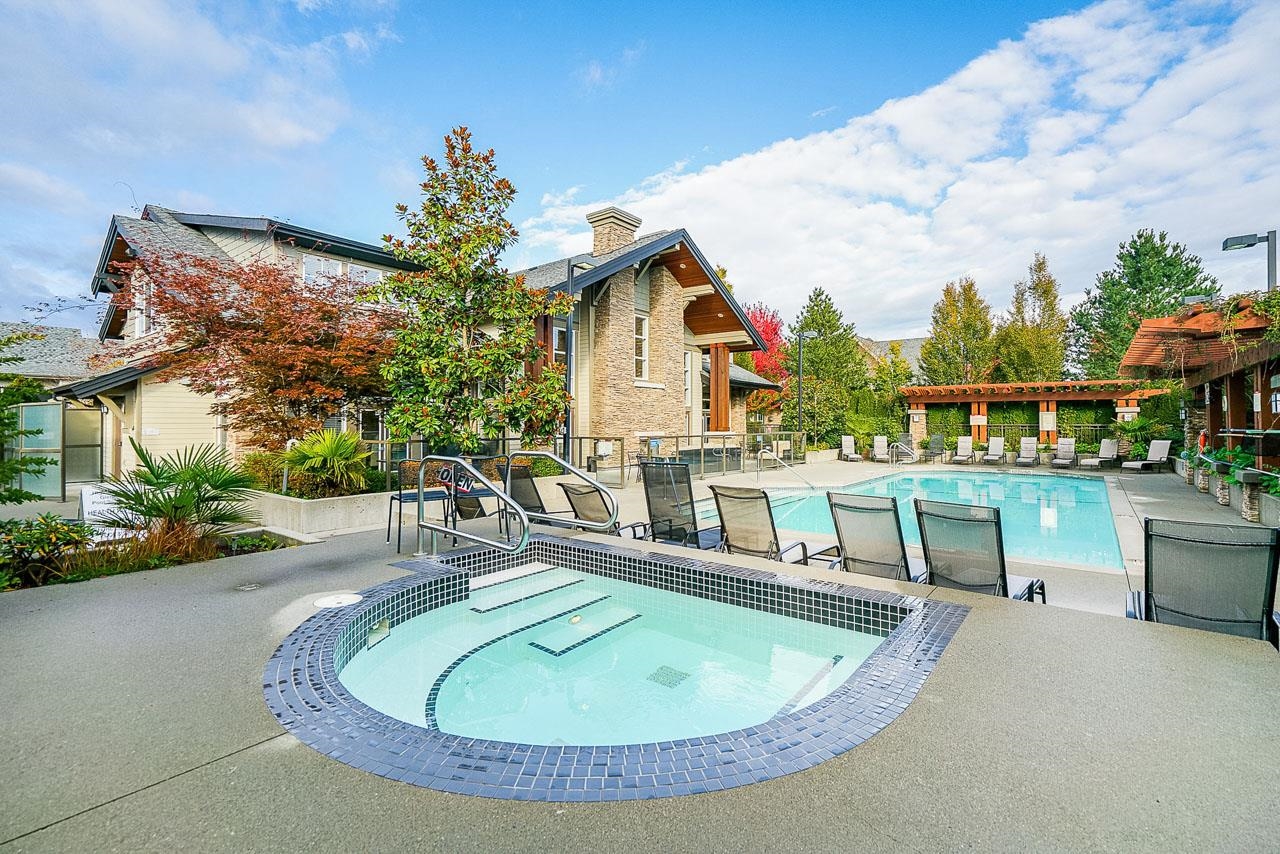- Houseful
- BC
- Surrey
- Grandview Heights
- 2501 161a Street #133

2501 161a Street #133
2501 161a Street #133
Highlights
Description
- Home value ($/Sqft)$581/Sqft
- Time on Houseful
- Property typeResidential
- Style3 storey
- Neighbourhood
- CommunityShopping Nearby
- Median school Score
- Year built2010
- Mortgage payment
Charming 3-bed, 3-bath Highland Park townhouse in sought-after Grandview Heights. The bright, open-concept kitchen features brand new stainless steel appliances including gas stove, fridge, dishwasher, ample storage, and direct access to a private patio-perfect for outdoor dining. Spacious living and dining rooms suit family gatherings, while the primary bedroom offers a walk-through closet and 4-piece ensuite. Added comforts include in-suite laundry, heat pump, water filtration, double tandem garage, and window/door screens. Enjoy resort-style amenities: outdoor pool, hot tub, gym, yoga studio, clubhouse, theatre, and indoor hockey rink. Steps to Grandview Corners shops, schools, parks, and transit. Move-in ready with strong long-term value.
Home overview
- Heat source Baseboard, electric, heat pump
- Sewer/ septic Public sewer, sanitary sewer, storm sewer
- # total stories 3.0
- Construction materials
- Foundation
- Roof
- # parking spaces 2
- Parking desc
- # full baths 2
- # half baths 1
- # total bathrooms 3.0
- # of above grade bedrooms
- Appliances Washer/dryer, dishwasher, refrigerator, stove
- Community Shopping nearby
- Area Bc
- Subdivision
- Water source Public
- Zoning description Rm-30
- Basement information None
- Building size 1343.0
- Mls® # R3039734
- Property sub type Townhouse
- Status Active
- Virtual tour
- Tax year 2025
- Foyer 1.295m X 2.565m
- Primary bedroom 3.2m X 3.302m
Level: Above - Bedroom 3.023m X 2.591m
Level: Above - Bedroom 2.616m X 2.642m
Level: Above - Kitchen 2.819m X 4.089m
Level: Main - Living room 3.429m X 4.343m
Level: Main - Dining room 3.251m X 3.353m
Level: Main
- Listing type identifier Idx

$-2,080
/ Month








