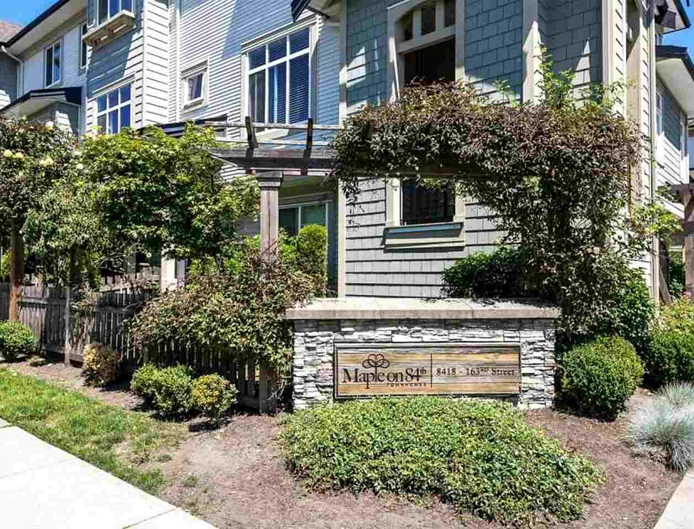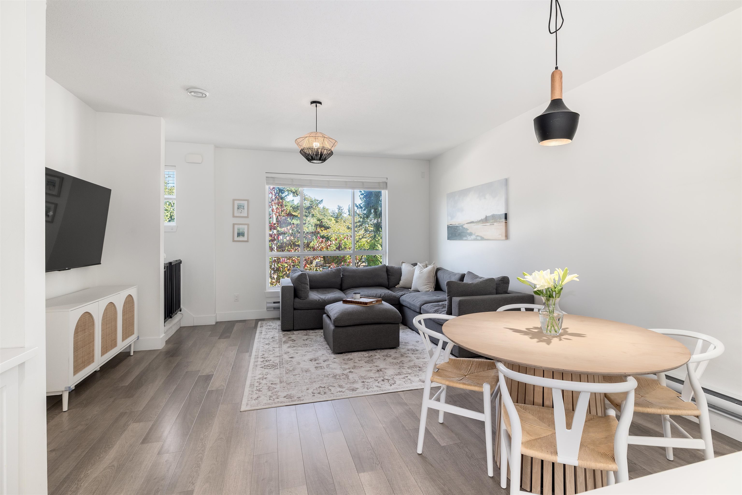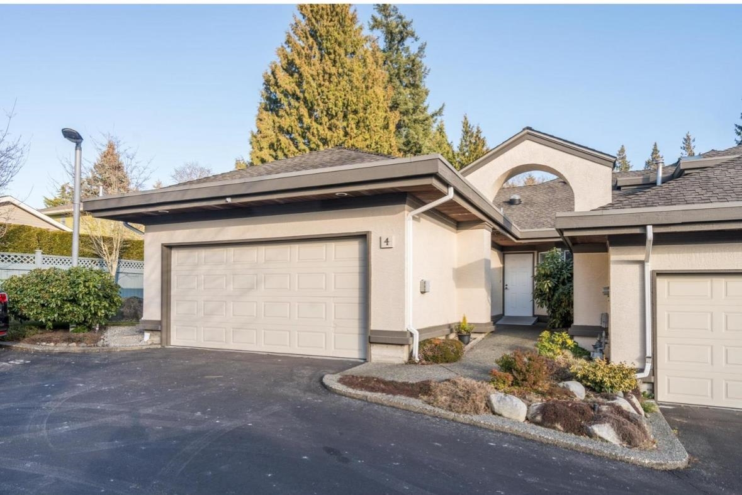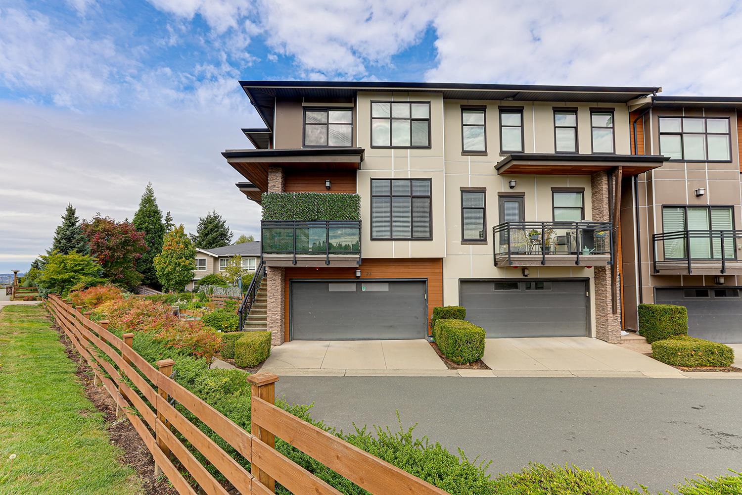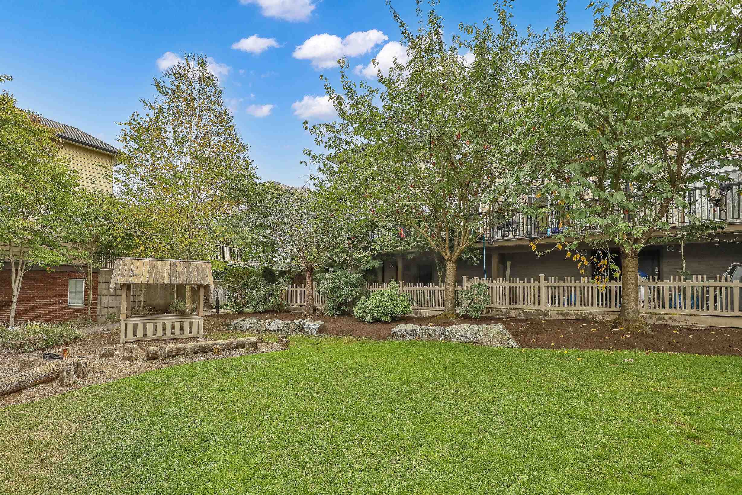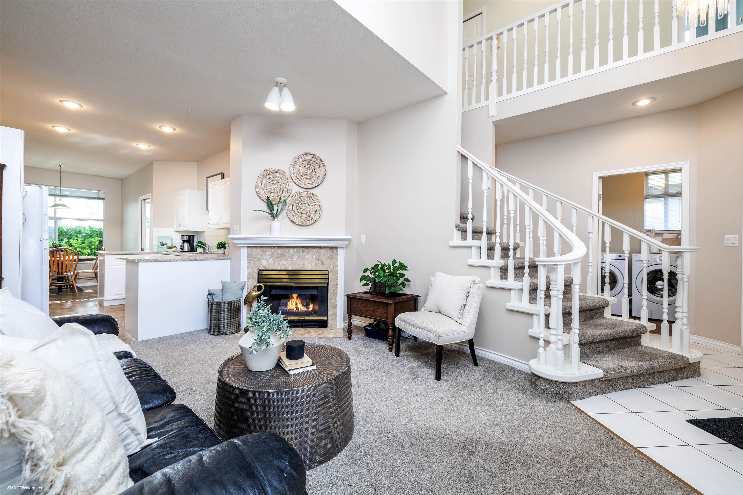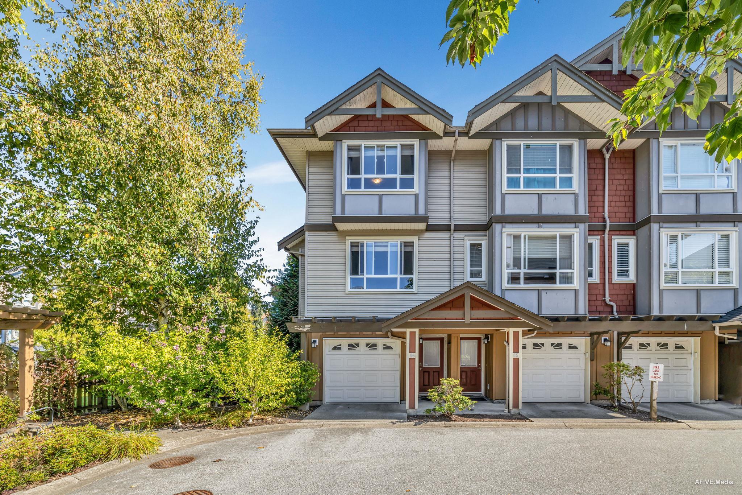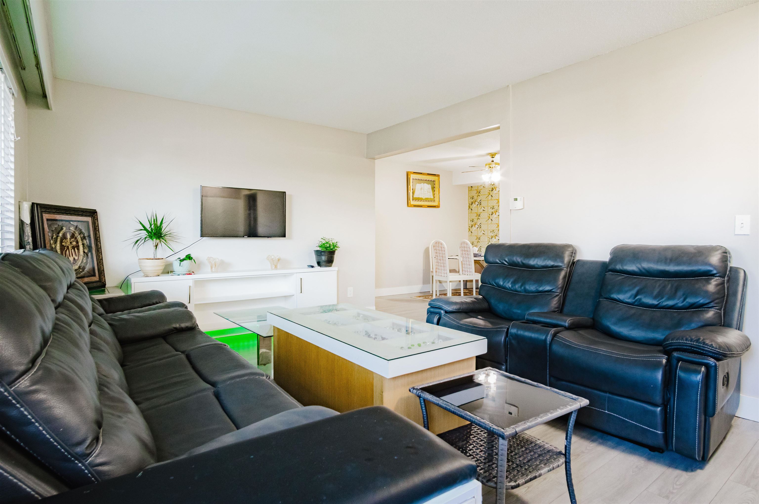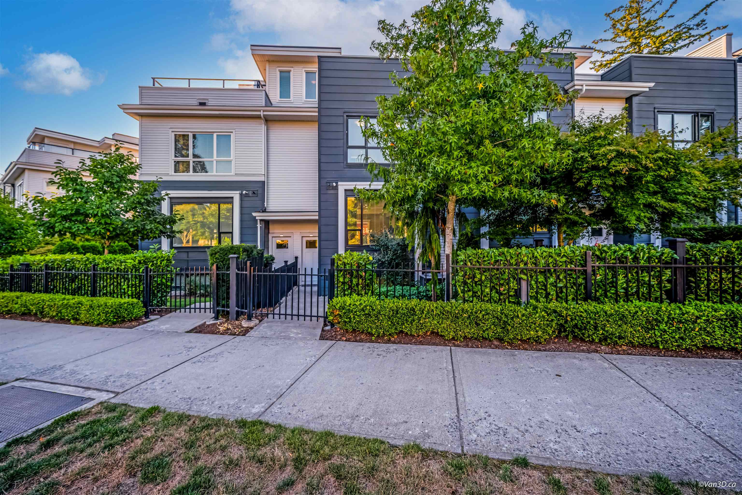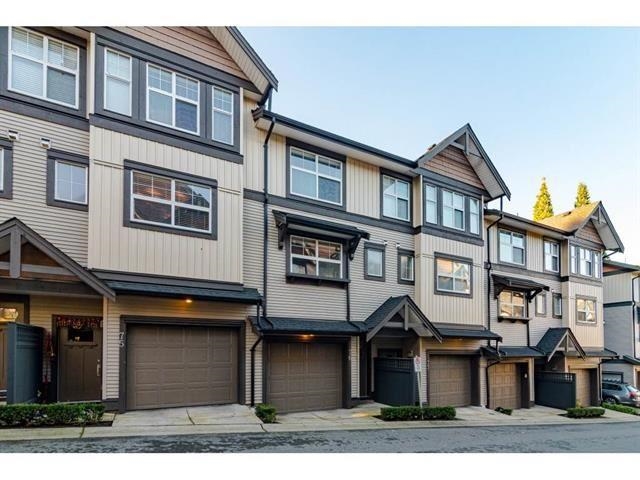- Houseful
- BC
- Surrey
- Grandview Heights
- 2501 161a Street #166
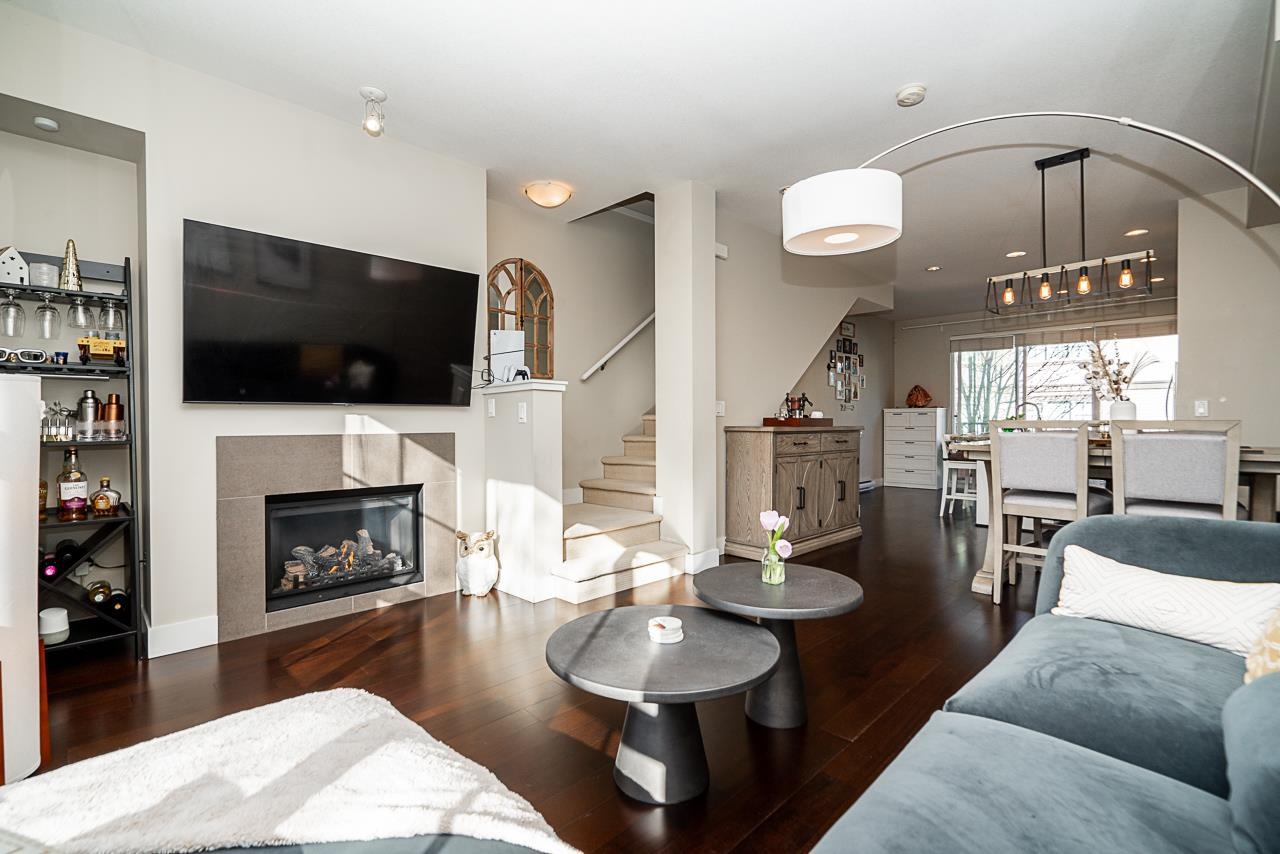
Highlights
Description
- Home value ($/Sqft)$564/Sqft
- Time on Houseful
- Property typeResidential
- Style3 storey
- Neighbourhood
- CommunityShopping Nearby
- Median school Score
- Year built2011
- Mortgage payment
Prime location! Welcome to HIGHLAND PARK! This pristine and spacious unit features 2 bed, 2 bath, and a versatile DEN that can serve as an office, flex space, or be transformed into a 3rd bedroom. Highlights include quartz countertops w/large island, SS appliances, white shaker cabinets, generous size balcony that fills the space with natural light and a cozy living room w/ a gas fireplace. Upstairs, you will find the primary bedroom offering ensuite w/ double sinks; a second bedroom, and convenient laundry. Enjoy the tranquility of your private front yard. Conveniently located just steps away from Grandview Corners Shopping Centre, restaurants, transit and schools. Fantastic amenities, include an outdoor pool, hot tub, gym, floor hockey rink, movie theatre and a children's play area.
Home overview
- Heat source Baseboard, electric
- Sewer/ septic Public sewer, sanitary sewer, storm sewer
- # total stories 3.0
- Construction materials
- Foundation
- Roof
- Fencing Fenced
- # parking spaces 2
- Parking desc
- # full baths 2
- # total bathrooms 2.0
- # of above grade bedrooms
- Appliances Washer/dryer, dishwasher, refrigerator, stove
- Community Shopping nearby
- Area Bc
- Subdivision
- Water source Public
- Zoning description Rm-30
- Basement information None
- Building size 1285.0
- Mls® # R3052963
- Property sub type Townhouse
- Status Active
- Tax year 2025
- Foyer 2.235m X 2.007m
- Den 3.531m X 2.896m
- Primary bedroom 2.972m X 3.632m
Level: Above - Bedroom 2.743m X 3.302m
Level: Above - Eating area 1.88m X 3.759m
Level: Main - Dining room 2.616m X 3.277m
Level: Main - Living room 3.759m X 3.886m
Level: Main - Kitchen 2.438m X 3.734m
Level: Main
- Listing type identifier Idx

$-1,933
/ Month

