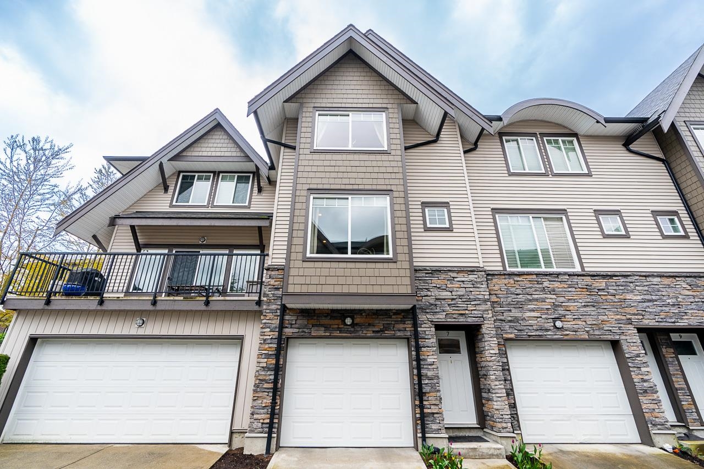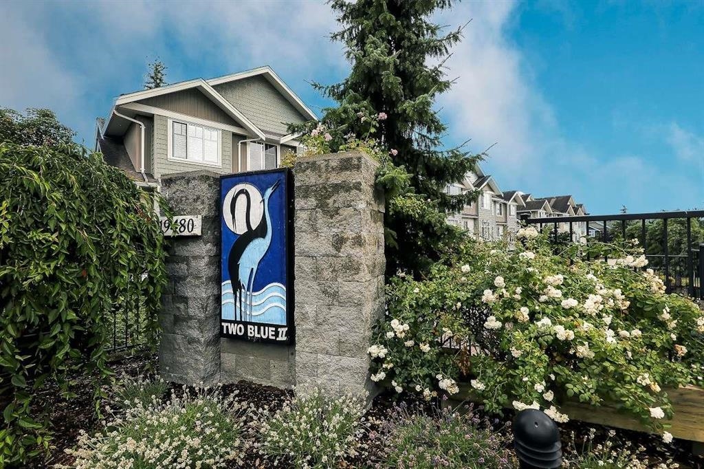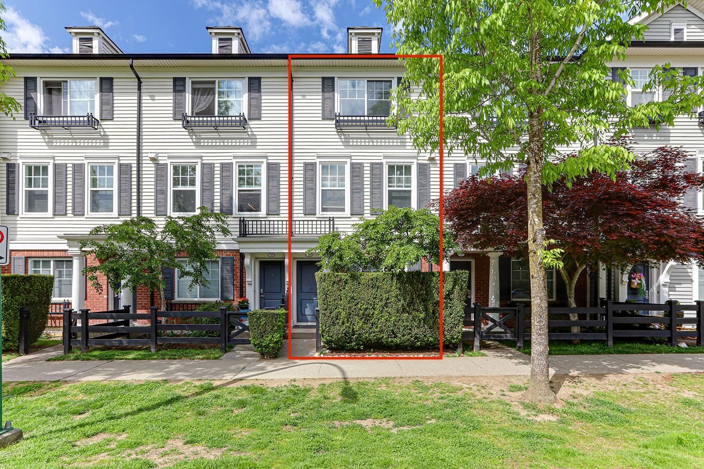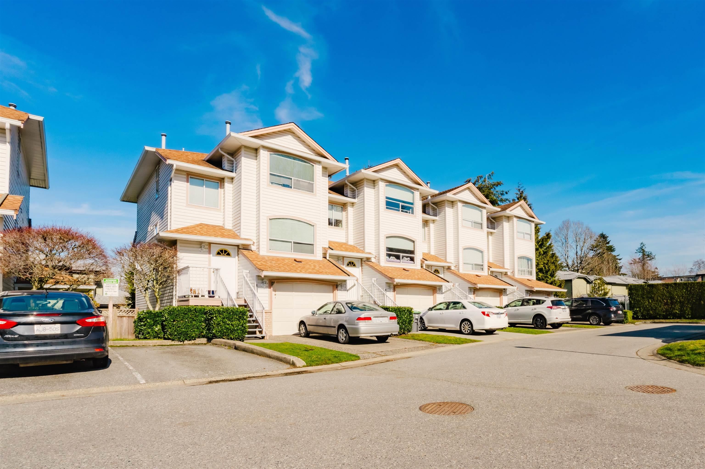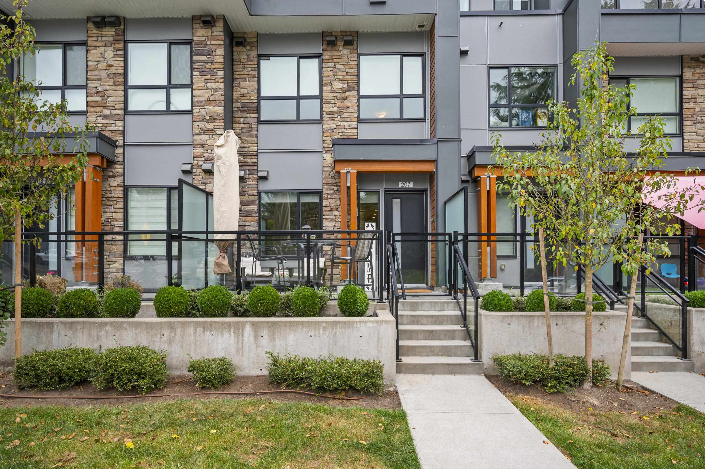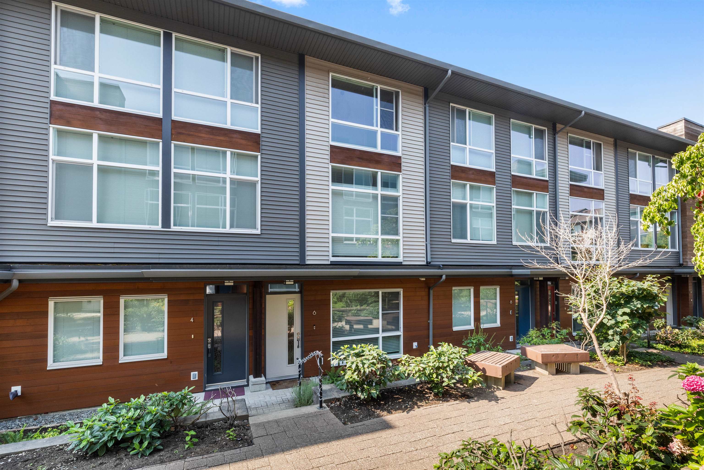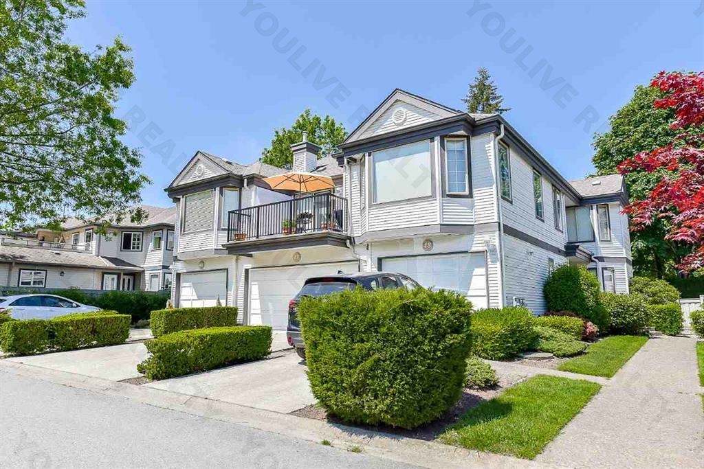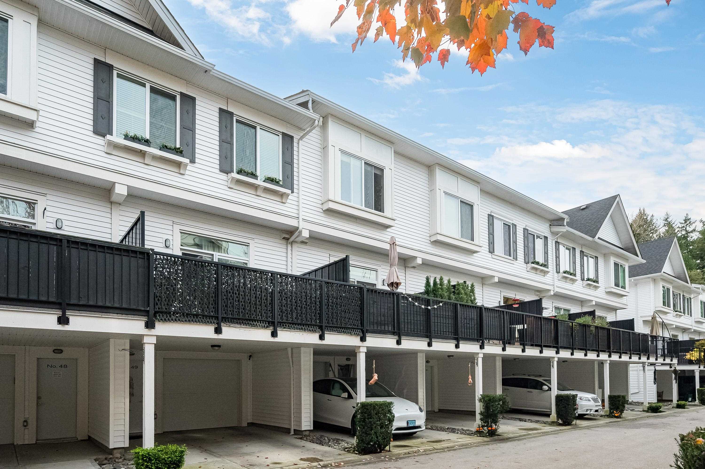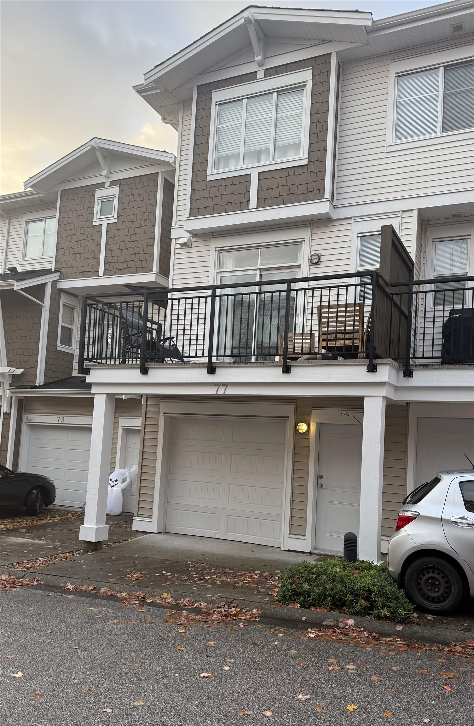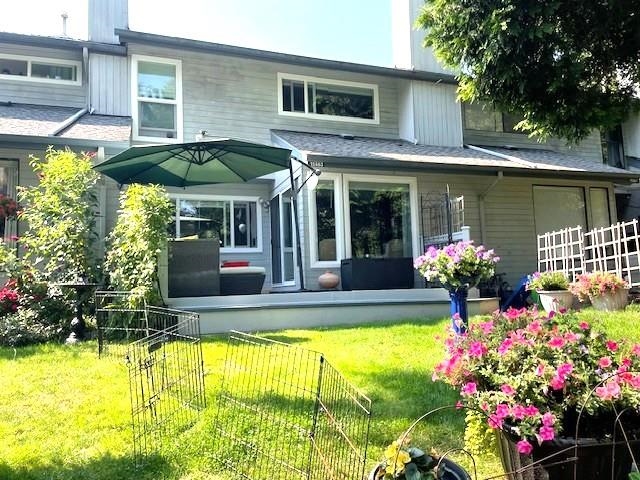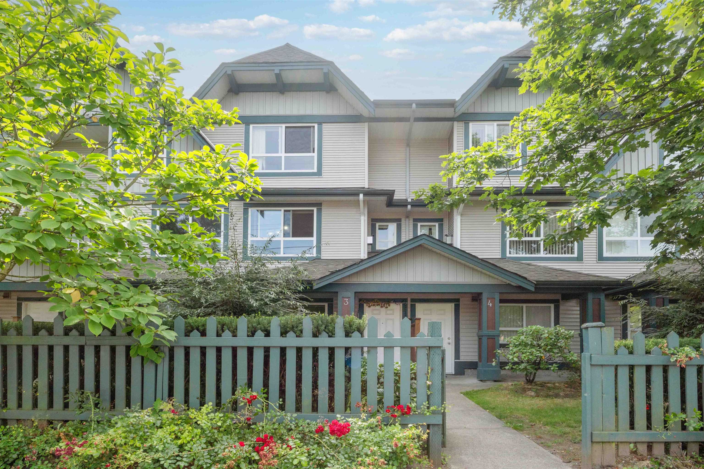Select your Favourite features
- Houseful
- BC
- Surrey
- Grandview Heights
- 2501 161a Street #22
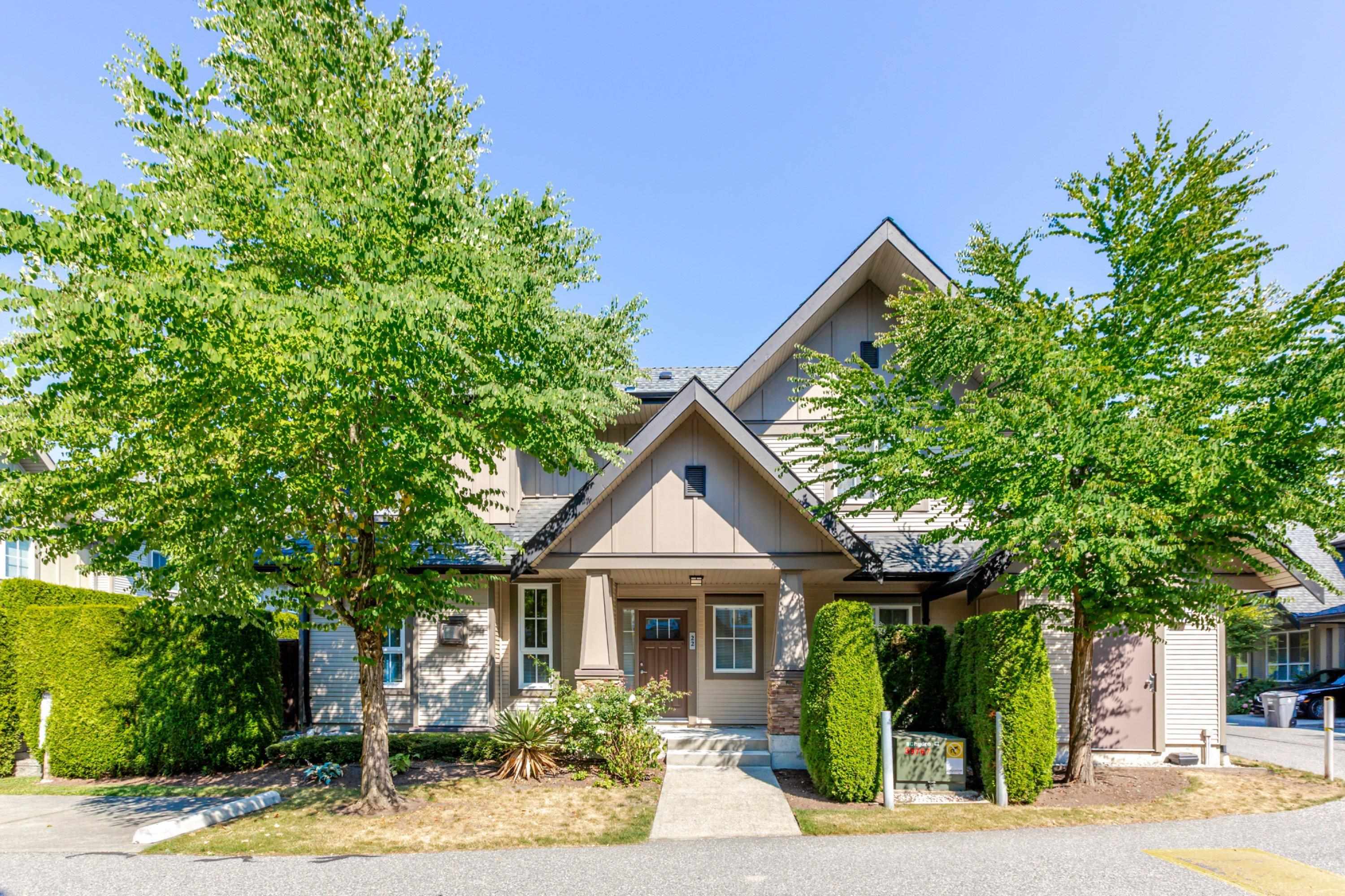
2501 161a Street #22
For Sale
98 Days
$1,148,600 $150K
$998,600
3 beds
3 baths
1,512 Sqft
2501 161a Street #22
For Sale
98 Days
$1,148,600 $150K
$998,600
3 beds
3 baths
1,512 Sqft
Highlights
Description
- Home value ($/Sqft)$660/Sqft
- Time on Houseful
- Property typeResidential
- Neighbourhood
- CommunityShopping Nearby
- Median school Score
- Year built2008
- Mortgage payment
LIKE NEW & BEST LOCATION IN COMPLEX! Beautiful 2 STOREY END UNIT AT THE PRESTIGIOUS HIGHLAND PARK! This Bright SPACIOUS 3 Bedroom home features High quality finishings, high ceilings, updated flooring, Engineered Hardwood flooring on main, granite counters, High-End S/S Appliances, gas range & gas fireplace. Large windows offer extra light throughout. Large fully fenced private patio off the main w/ gas hook up for BBQS & great for summer entertaining. Massive Master Bedroom boasts SPA Inspired Ensuite and walk-in closet. AMAZING 1ST CLASS RESORT STYLE AMENITIES! Pool, Hot Tub, clubhouse, Gym, yoga studio, hockey rink & billiard room. Steps away to Southridge School, Sunnyside School, Morgan Crossing, Grandview Corners, Restaurants & Shopping District.
MLS®#R3030469 updated 4 days ago.
Houseful checked MLS® for data 4 days ago.
Home overview
Amenities / Utilities
- Heat source Electric, natural gas
- Sewer/ septic Public sewer, sanitary sewer
Exterior
- Construction materials
- Foundation
- Roof
- Fencing Fenced
- # parking spaces 2
- Parking desc
Interior
- # full baths 2
- # half baths 1
- # total bathrooms 3.0
- # of above grade bedrooms
Location
- Community Shopping nearby
- Area Bc
- Subdivision
- View No
- Water source Public
- Zoning description Rm-30
- Directions 2c7ac72dc36750ccb26195e7bbbc95ad
Overview
- Basement information None
- Building size 1512.0
- Mls® # R3030469
- Property sub type Townhouse
- Status Active
- Virtual tour
- Tax year 2024
Rooms Information
metric
- Walk-in closet 1.549m X 2.896m
Level: Above - Laundry 1.702m X 2.21m
Level: Above - Bedroom 3.327m X 3.632m
Level: Above - Office 1.93m X 2.159m
Level: Above - Bedroom 3.099m X 3.327m
Level: Above - Primary bedroom 4.166m X 4.978m
Level: Above - Dining room 2.87m X 2.87m
Level: Main - Foyer 1.88m X 3.683m
Level: Main - Living room 4.293m X 3.099m
Level: Main - Kitchen 2.87m X 3.048m
Level: Main
SOA_HOUSEKEEPING_ATTRS
- Listing type identifier Idx

Lock your rate with RBC pre-approval
Mortgage rate is for illustrative purposes only. Please check RBC.com/mortgages for the current mortgage rates
$-2,663
/ Month25 Years fixed, 20% down payment, % interest
$
$
$
%
$
%

Schedule a viewing
No obligation or purchase necessary, cancel at any time
Nearby Homes
Real estate & homes for sale nearby

