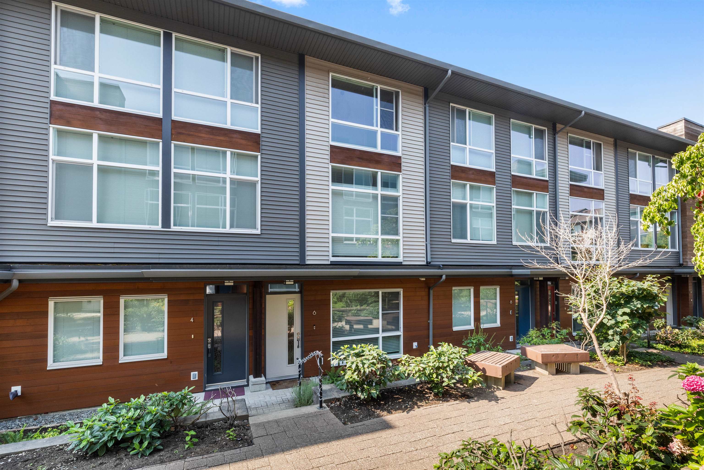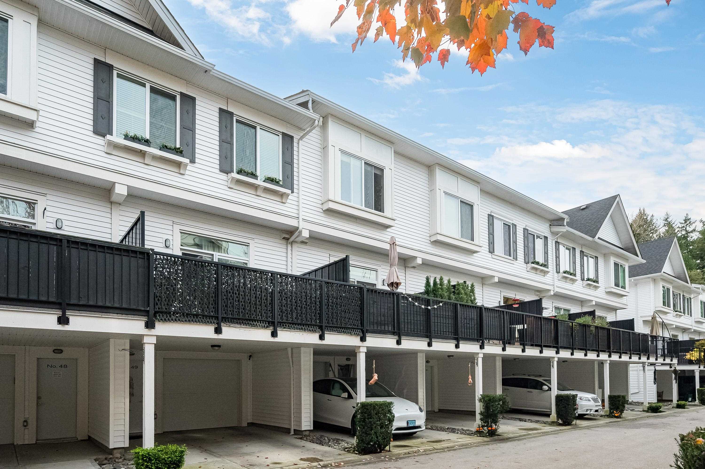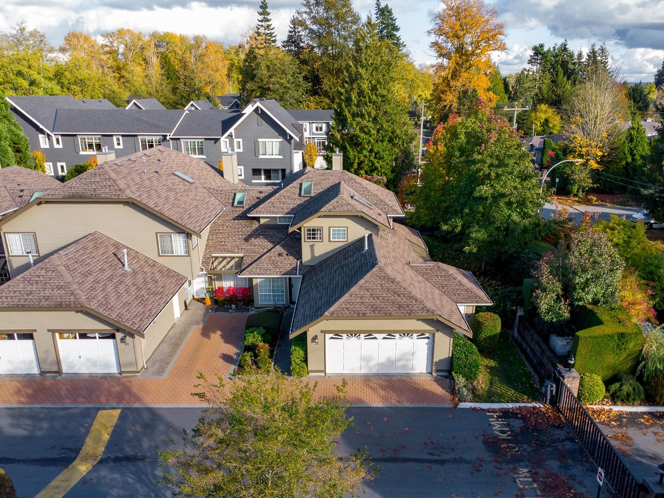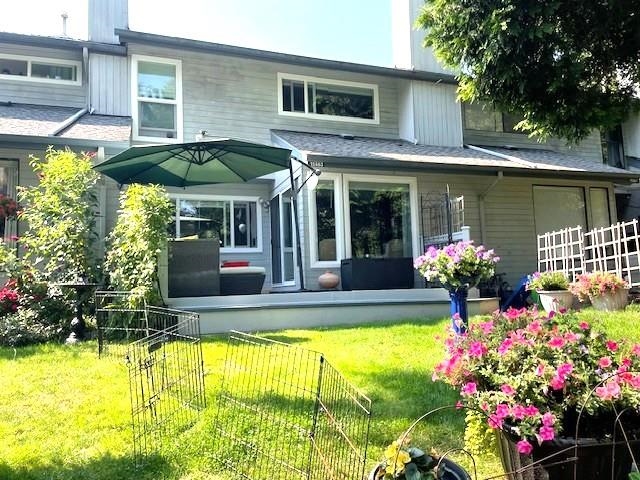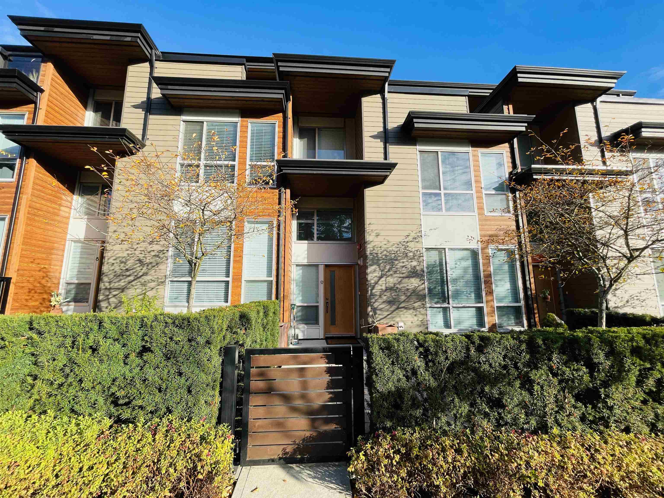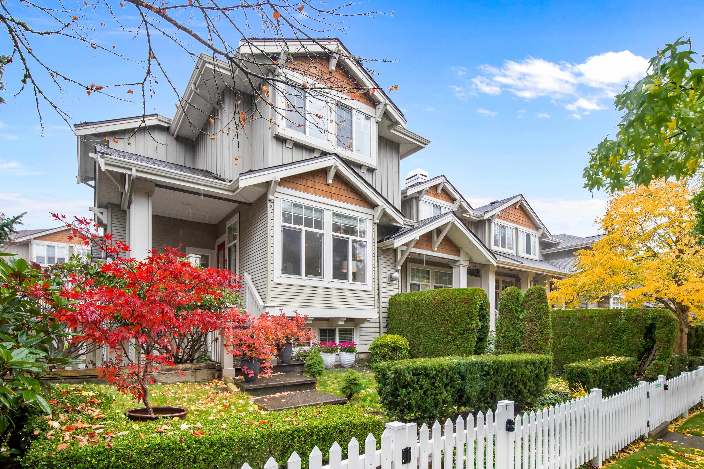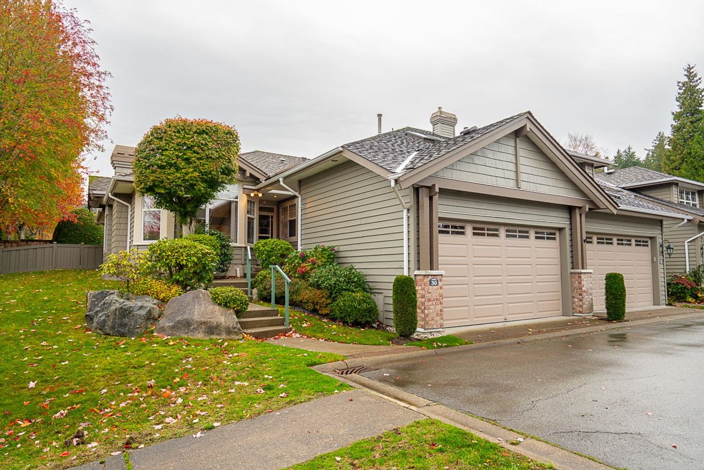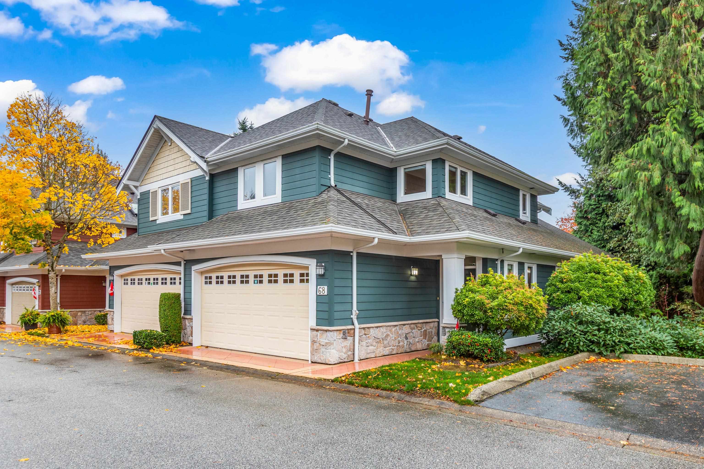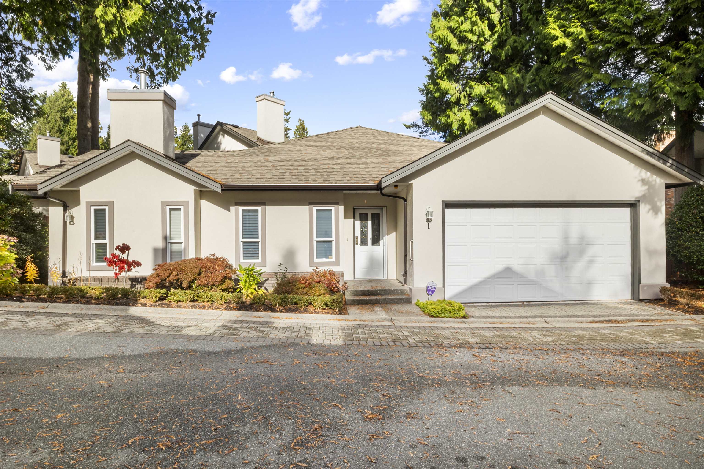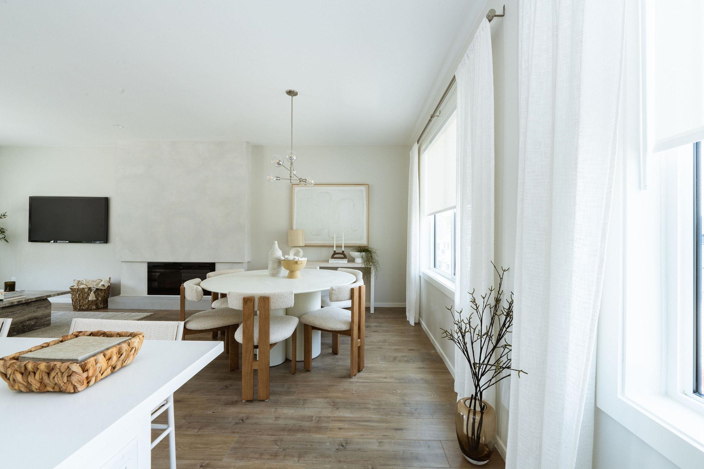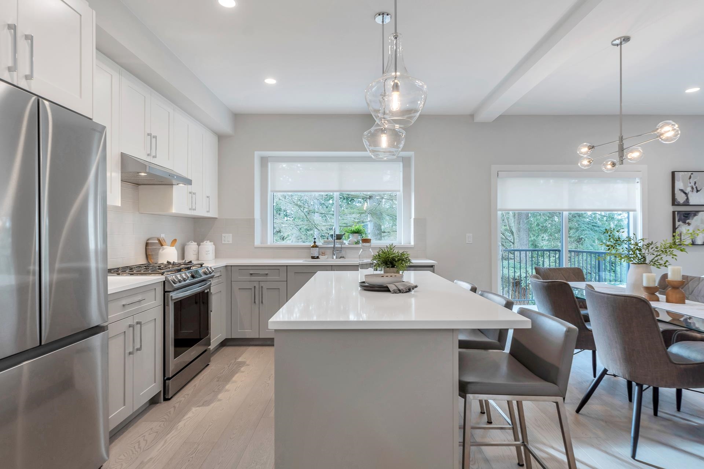Select your Favourite features
- Houseful
- BC
- Surrey
- King George Corridor
- 2533 152 Street #54
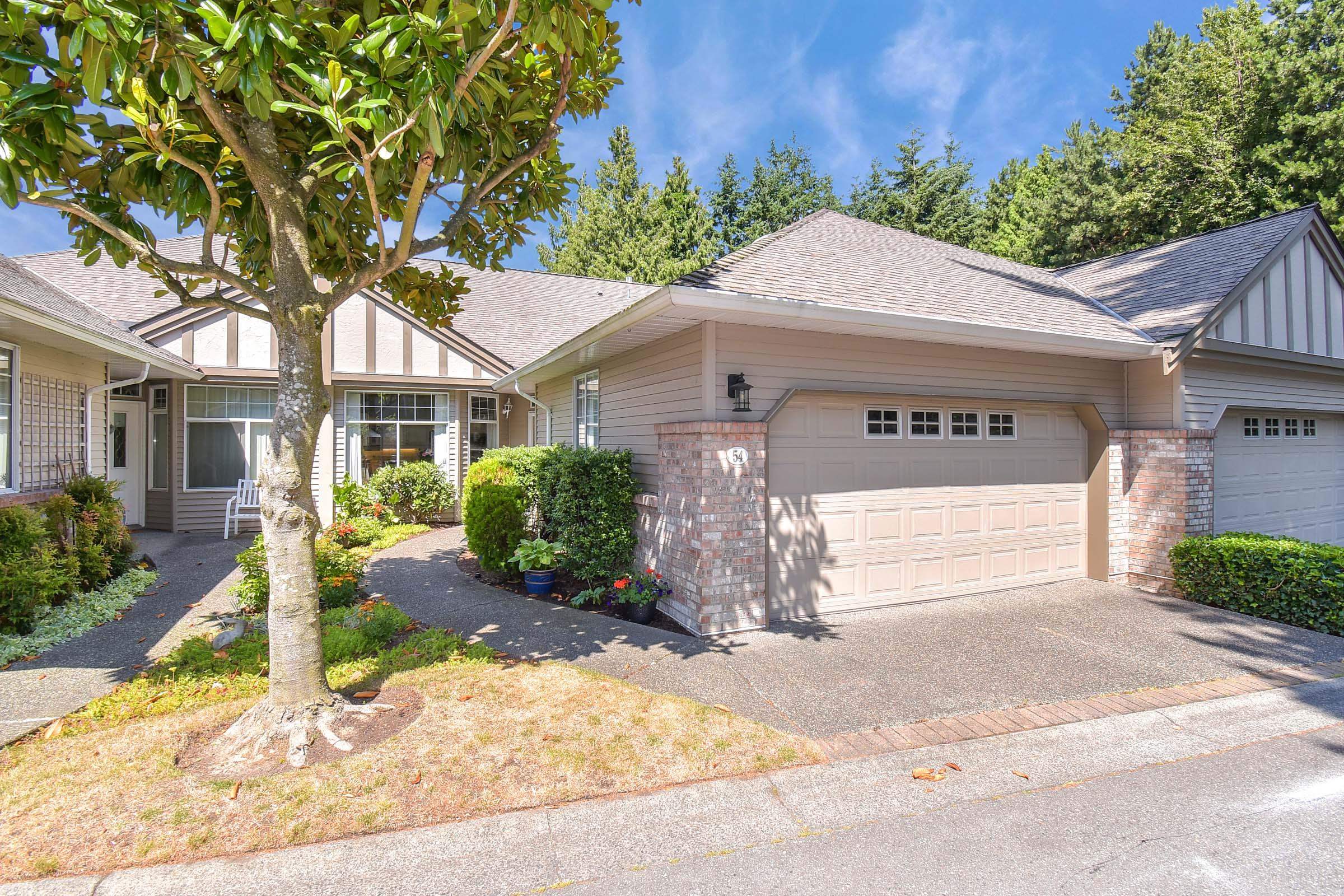
Highlights
Description
- Home value ($/Sqft)$368/Sqft
- Time on Houseful
- Property typeResidential
- StyleRancher/bungalow w/bsmt.
- Neighbourhood
- CommunityAdult Oriented, Gated, Shopping Nearby
- Median school Score
- Year built1991
- Mortgage payment
Welcome to Bishop’s Green, with over 3,000 sqft of living space in a 55+ community. This townhouse lives like a detached home, a perfect “downsize” without compromise. Primary bedroom is on the main floor, providing easy one-level living. Downstairs, a finished basement offers plenty of room for guests, hobbies, or entertaining family & friends. Enjoy the private yard & patio, or stay inside for your morning coffee in the sun room. Minutes from White Rock, golf courses, trails, shops, & restaurants, everything you need is right around the corner. The community offers a cozy clubhouse, swimming pool, and a full calendar of social activities, making it easy to connect. Whether it’s a lifestyle change or simply want more convenience without sacrificing space, this is your ideal next chapter.
MLS®#R3050632 updated 1 week ago.
Houseful checked MLS® for data 1 week ago.
Home overview
Amenities / Utilities
- Heat source Hot water, natural gas, radiant
- Sewer/ septic Public sewer, sanitary sewer, storm sewer
Exterior
- # total stories 2.0
- Construction materials
- Foundation
- Roof
- # parking spaces 2
- Parking desc
Interior
- # full baths 3
- # total bathrooms 3.0
- # of above grade bedrooms
- Appliances Washer/dryer, dishwasher, refrigerator, stove
Location
- Community Adult oriented, gated, shopping nearby
- Area Bc
- Subdivision
- Water source Public
- Zoning description Rm-15
- Directions F84b862c1158140befe9e37a983e6407
Overview
- Basement information Finished
- Building size 3126.0
- Mls® # R3050632
- Property sub type Townhouse
- Status Active
- Virtual tour
- Tax year 2025
Rooms Information
metric
- Wine room 3.556m X 2.743m
- Office 5.842m X 3.607m
- Workshop 6.325m X 2.946m
- Family room 7.315m X 5.359m
- Bar room 2.362m X 2.845m
- Storage 1.88m X 2.159m
- Bedroom 5.436m X 3.734m
- Living room 4.369m X 5.359m
Level: Main - Den 2.921m X 2.921m
Level: Main - Foyer 2.794m X 2.413m
Level: Main - Kitchen 3.988m X 3.581m
Level: Main - Walk-in closet 1.524m X 1.651m
Level: Main - Eating area 2.718m X 2.972m
Level: Main - Primary bedroom 4.42m X 3.734m
Level: Main - Dining room 2.972m X 3.404m
Level: Main - Bedroom 3.607m X 4.572m
Level: Main
SOA_HOUSEKEEPING_ATTRS
- Listing type identifier Idx

Lock your rate with RBC pre-approval
Mortgage rate is for illustrative purposes only. Please check RBC.com/mortgages for the current mortgage rates
$-3,067
/ Month25 Years fixed, 20% down payment, % interest
$
$
$
%
$
%

Schedule a viewing
No obligation or purchase necessary, cancel at any time
Nearby Homes
Real estate & homes for sale nearby

