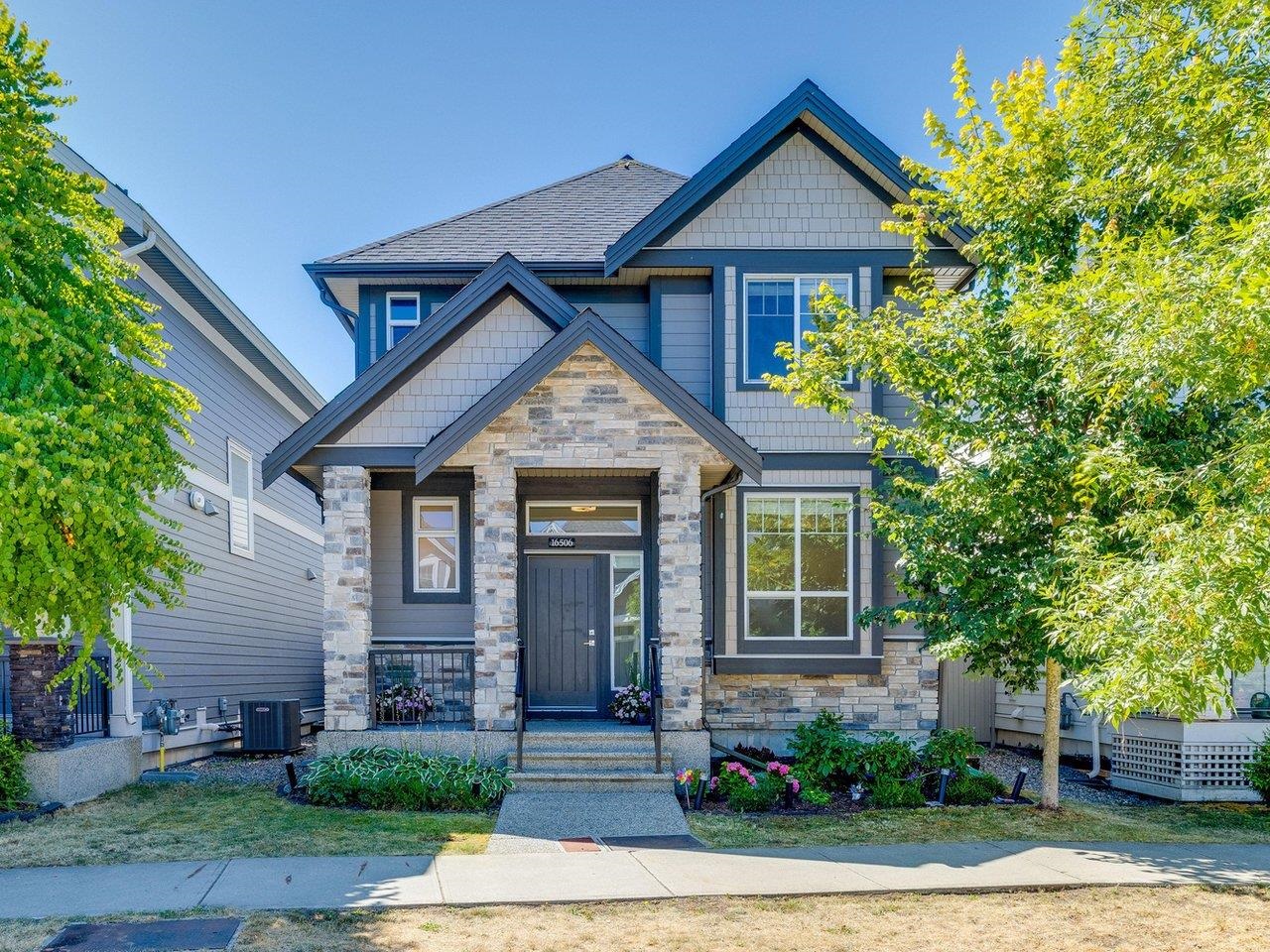- Houseful
- BC
- Surrey
- Grandview Heights
- 25a Avenue

Highlights
Description
- Home value ($/Sqft)$550/Sqft
- Time on Houseful
- Property typeResidential
- Neighbourhood
- CommunityShopping Nearby
- Median school Score
- Year built2017
- Mortgage payment
Stunningly Foxridge Home with South Rear Yard set on a quiet street in the heart of Grandview Heights. This bright open plan features 10 feet ceiling & a large kitchen with walk-in pantry & covered deck off the main floor. Three spacious bedrooms upstairs including large laundry room with sink! Master bedroom boasts large walk-in closet, spa inspired ensuite and window seat. Fully finished basement with bedroom, rec room, bathroom and separate entrance. This well maintained home has AC. Walking distance to Southridge Private School, Pacific Heights Elementary School, Grandview Heights Secondary School & Aquatic Centre, and the shops + restaurants at Morgan Crossing and Grandview Corners. Priced to Sell! Must See!!!
MLS®#R3051781 updated 2 weeks ago.
Houseful checked MLS® for data 2 weeks ago.
Home overview
Amenities / Utilities
- Heat source Forced air, natural gas
- Sewer/ septic Public sewer, sanitary sewer
Exterior
- Construction materials
- Foundation
- Roof
- Fencing Fenced
- # parking spaces 3
- Parking desc
Interior
- # full baths 3
- # half baths 1
- # total bathrooms 4.0
- # of above grade bedrooms
- Appliances Washer/dryer, dishwasher, refrigerator, stove
Location
- Community Shopping nearby
- Area Bc
- View No
- Water source Public
- Zoning description R5
Lot/ Land Details
- Lot dimensions 3802.0
Overview
- Lot size (acres) 0.09
- Basement information Finished
- Building size 2724.0
- Mls® # R3051781
- Property sub type Single family residence
- Status Active
- Tax year 2025
Rooms Information
metric
- Recreation room 6.248m X 6.756m
- Utility 2.057m X 2.337m
- Storage 1.524m X 1.727m
- Bedroom 3.124m X 4.42m
- Bedroom 3.175m X 3.353m
Level: Above - Primary bedroom 3.581m X 4.648m
Level: Above - Bedroom 3.048m X 3.175m
Level: Above - Laundry 1.753m X 2.21m
Level: Above - Walk-in closet 1.524m X 2.921m
Level: Above - Foyer 1.905m X 2.235m
Level: Main - Living room 3.175m X 3.353m
Level: Main - Family room 4.115m X 4.318m
Level: Main - Dining room 2.743m X 3.429m
Level: Main - Pantry 1.219m X 1.295m
Level: Main - Kitchen 3.581m X 4.724m
Level: Main
SOA_HOUSEKEEPING_ATTRS
- Listing type identifier Idx

Lock your rate with RBC pre-approval
Mortgage rate is for illustrative purposes only. Please check RBC.com/mortgages for the current mortgage rates
$-3,995
/ Month25 Years fixed, 20% down payment, % interest
$
$
$
%
$
%

Schedule a viewing
No obligation or purchase necessary, cancel at any time
Nearby Homes
Real estate & homes for sale nearby











