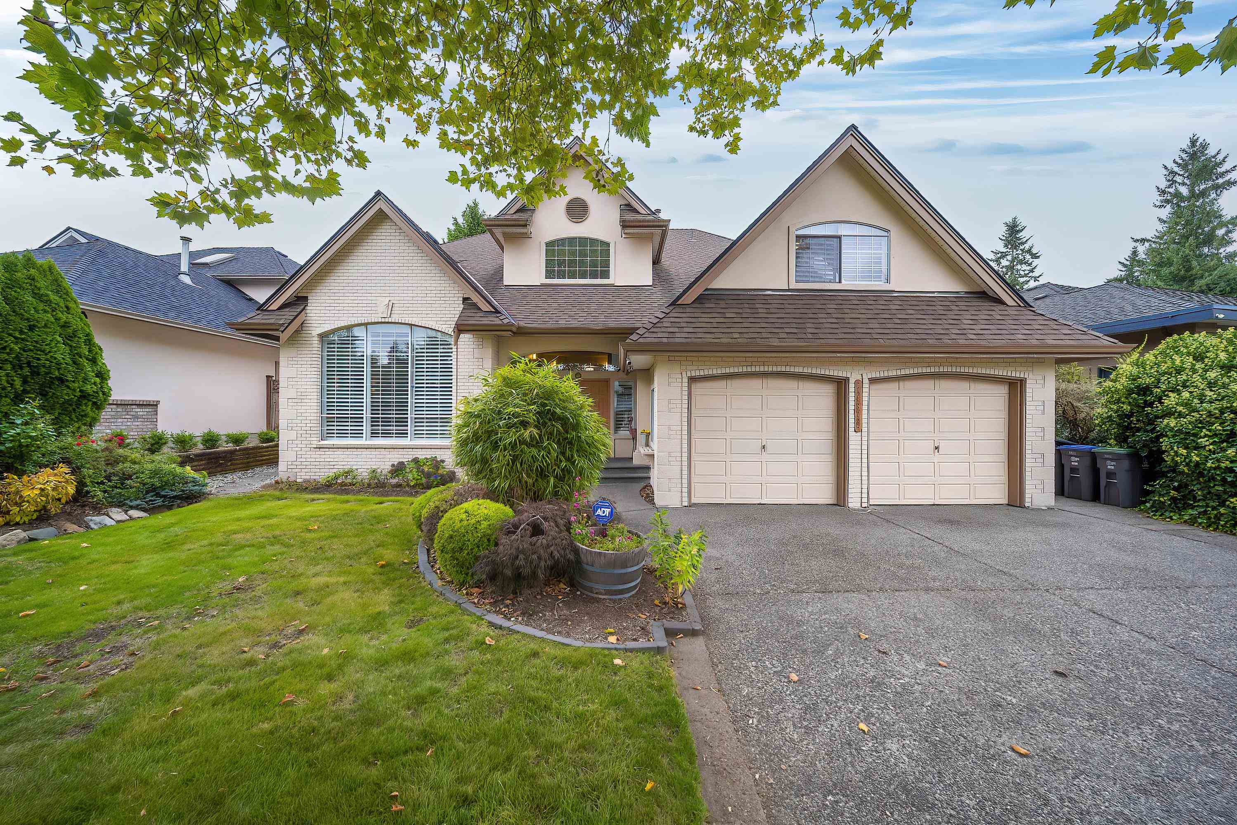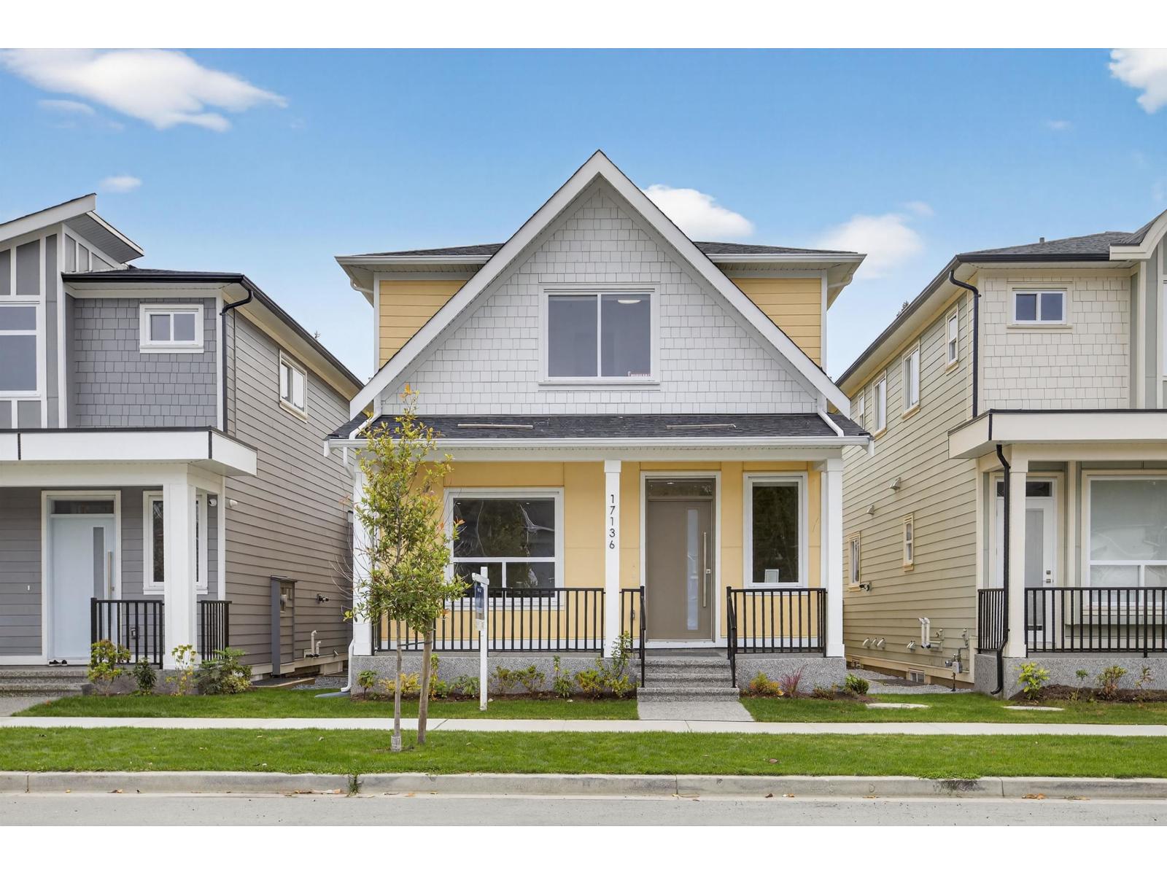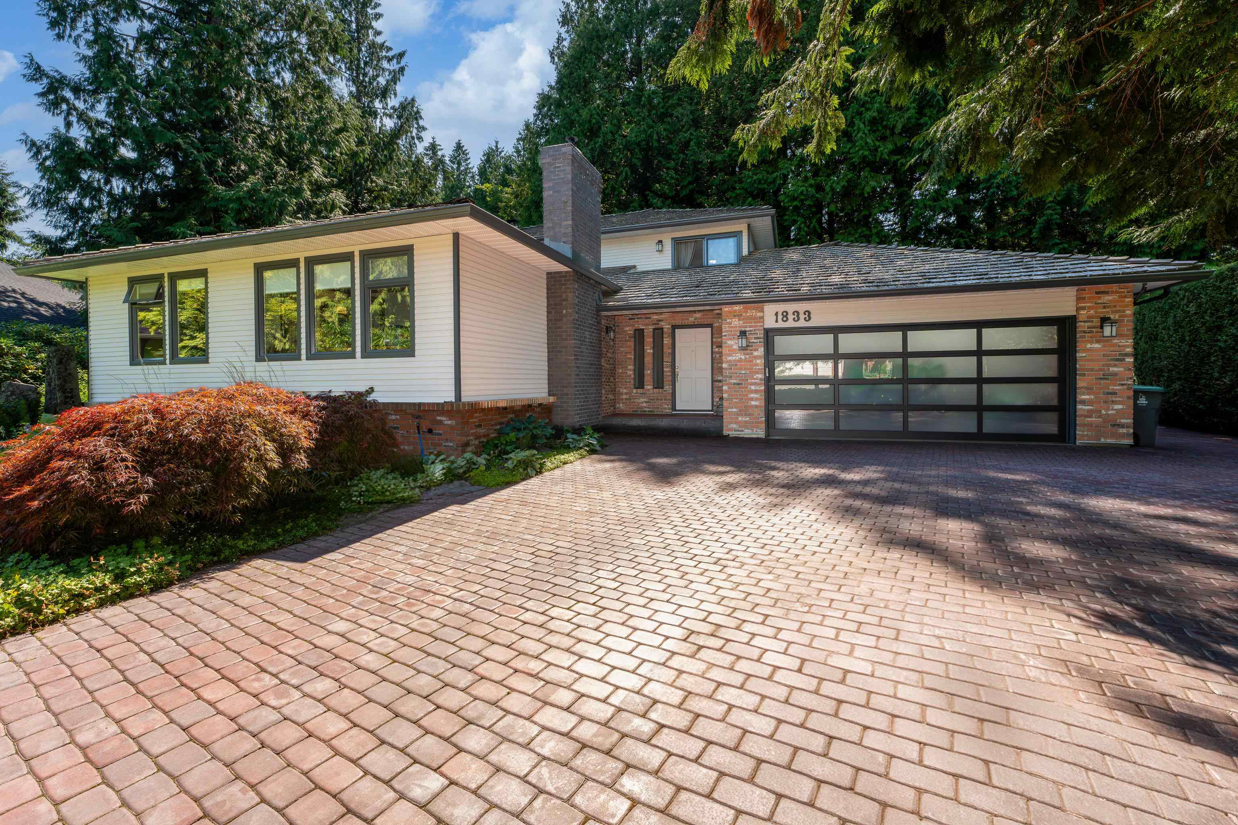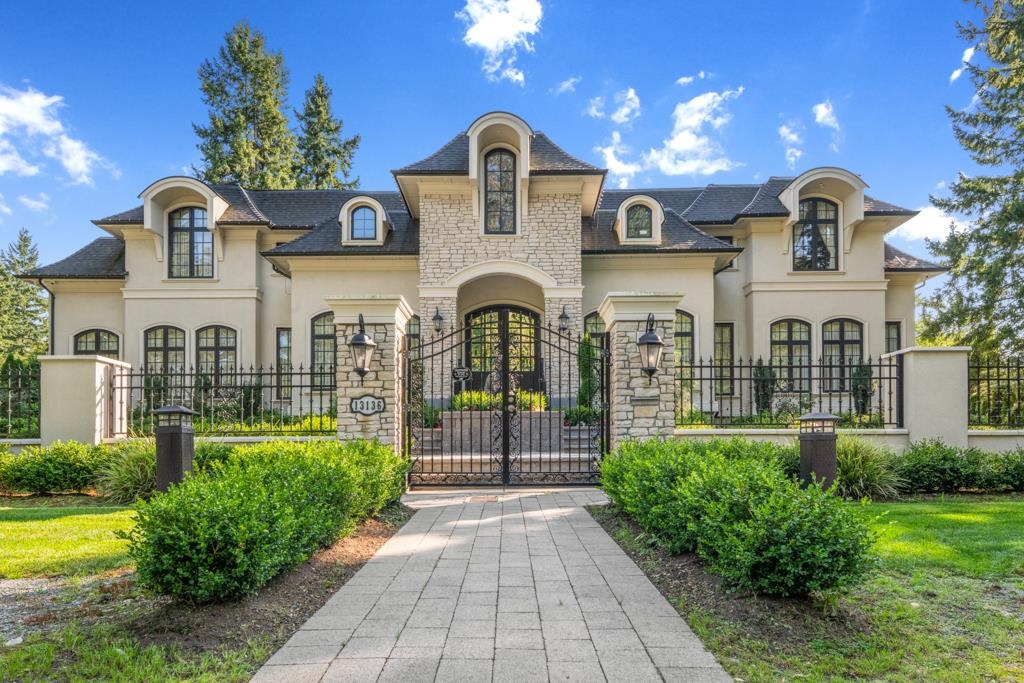
Highlights
Description
- Home value ($/Sqft)$446/Sqft
- Time on Houseful
- Property typeResidential
- CommunityShopping Nearby
- Median school Score
- Year built1990
- Mortgage payment
Stunning SOUTH-FACING house in the highly sought-after Sherbrook Estates community of South Surrey! Sherbrook Estates is renowned for its serene living environment, stunning natural scenery, and convenient amenities.The owners have invested over $120K in upgrades, including the basement, roof, interior and exterior plumbing, appliances, furnace, and water heater, ensuring impeccable condition.The home features 6 spacious bedrooms and 4 bathrooms,including a legal basement suite, perfect for multi-generational living or rental income.Soaring ceilings and oversized windows flood the space with natural light, creating a warm and inviting ambiance. A large games room is designed for family entertainment, while the private south-facing backyard is ideal for barbecues and relaxation.
Home overview
- Heat source Forced air, natural gas
- Sewer/ septic Public sewer, sanitary sewer, storm sewer
- Construction materials
- Foundation
- Roof
- Fencing Fenced
- # parking spaces 4
- Parking desc
- # full baths 3
- # half baths 1
- # total bathrooms 4.0
- # of above grade bedrooms
- Appliances Washer/dryer, dishwasher, refrigerator, stove, microwave
- Community Shopping nearby
- Area Bc
- Subdivision
- Water source Public
- Zoning description R3
- Lot dimensions 10.0
- Lot size (acres) 2.04
- Basement information Full, finished, exterior entry
- Building size 4235.0
- Mls® # R3058096
- Property sub type Single family residence
- Status Active
- Virtual tour
- Tax year 2024
- Walk-in closet 2.591m X 2.972m
Level: Above - Bedroom 3.632m X 4.293m
Level: Above - Primary bedroom 5.283m X 6.528m
Level: Above - Laundry 1.448m X 2.794m
Level: Above - Bedroom 3.48m X 4.293m
Level: Above - Bedroom 2.642m X 4.394m
Level: Basement - Bedroom 3.683m X 4.953m
Level: Basement - Bedroom 3.835m X 4.953m
Level: Basement - Family room 3.835m X 3.277m
Level: Basement - Kitchen 3.835m X 3.429m
Level: Basement - Storage 1.524m X 2.388m
Level: Basement - Eating area 5.258m X 3.353m
Level: Main - Foyer 2.692m X 3.81m
Level: Main - Dining room 3.708m X 4.293m
Level: Main - Living room 4.572m X 4.293m
Level: Main - Office 3.581m X 3.658m
Level: Main - Family room 4.14m X 5.791m
Level: Main - Kitchen 4.039m X 4.191m
Level: Main
- Listing type identifier Idx

$-5,040
/ Month












