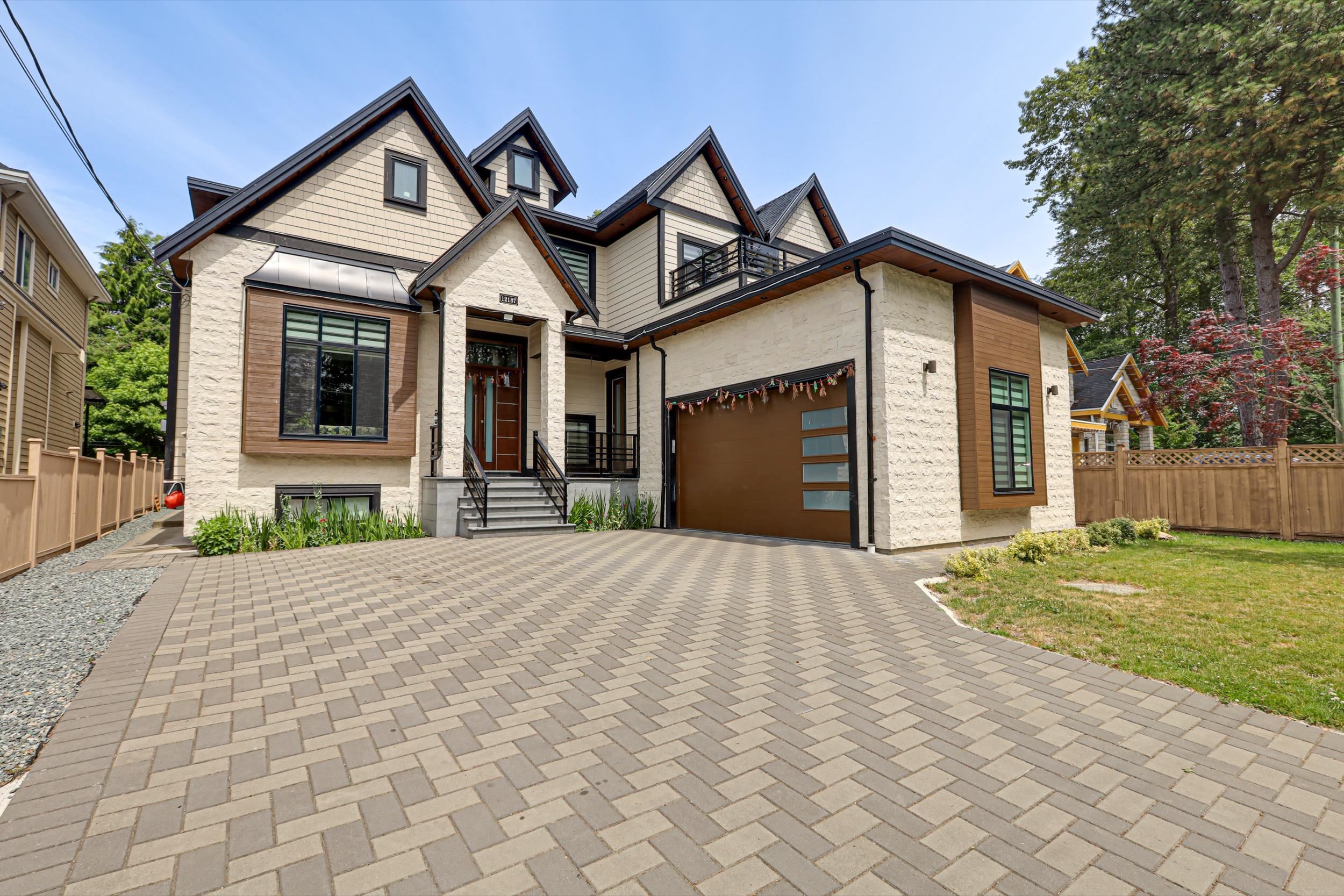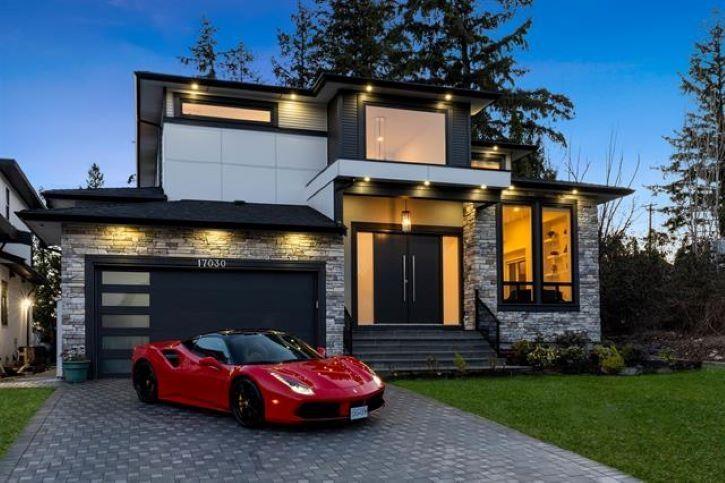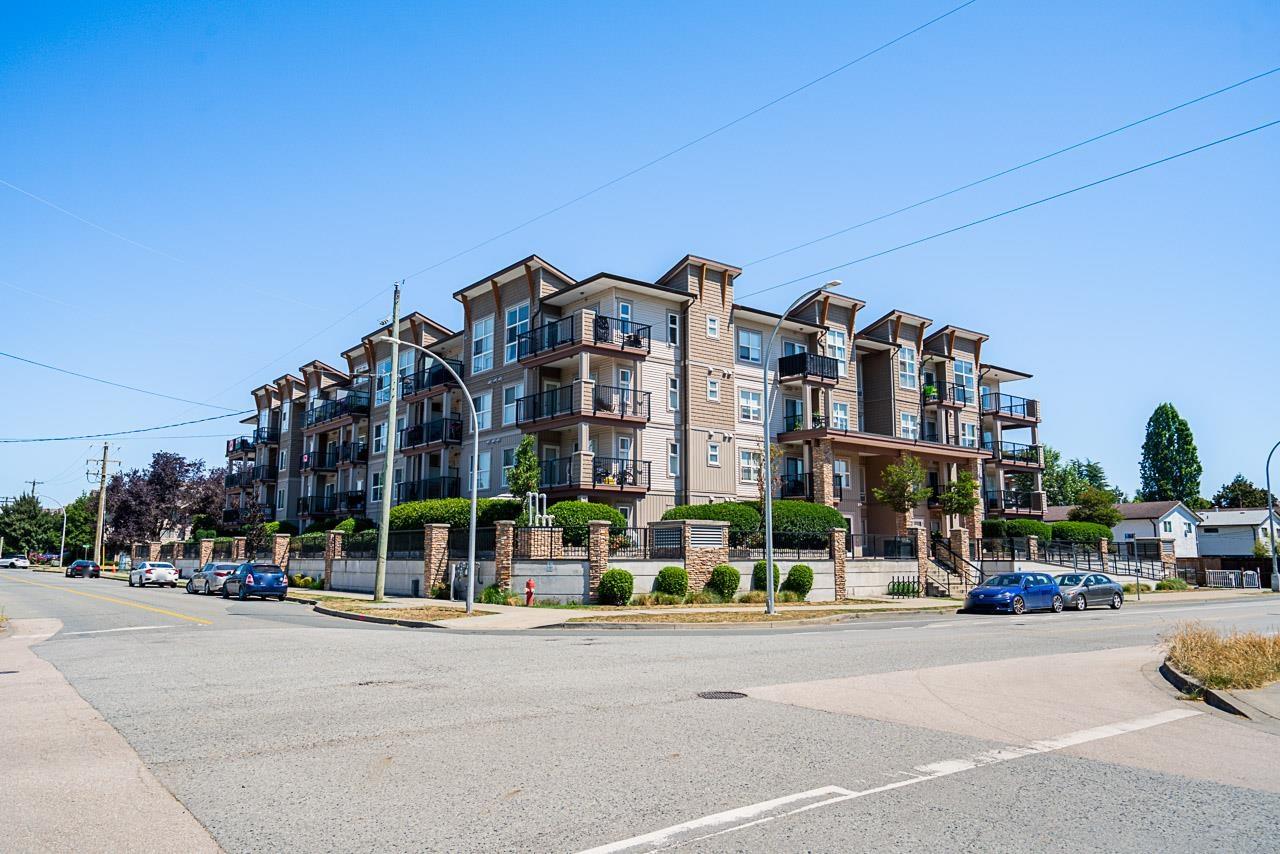Select your Favourite features
- Houseful
- BC
- Surrey
- Grandview Heights
- 26 Avenue

Highlights
Description
- Home value ($/Sqft)$1,083/Sqft
- Time on Houseful
- Property typeResidential
- Neighbourhood
- Median school Score
- Year built1988
- Mortgage payment
Discover serene country living at its finest with this beautifully renovated gem at 17237 26th Avenue in Grandview Heights, Surrey! Set on an expansive 30,000+ sqft rectangular lot, this 4 bed, 2 bath home offers 2,556 sqft of bright, open living space with large skylights, a gourmet kitchen, new flooring, and modern finishes throughout. Enjoy peaceful outdoor living with a private patio, fenced yard, and RV parking. Perfect for families, it's in the catchment for top schools and just minutes away from Morgan Creek Mall. Embrace the tranquility of nature with the convenience of city amenities close by! School catchement area of Pacific Heights Elementary and Grandview High Secondary.
MLS®#R3062829 updated 5 hours ago.
Houseful checked MLS® for data 5 hours ago.
Home overview
Amenities / Utilities
- Heat source Forced air, natural gas
- Sewer/ septic Public sewer
Exterior
- Construction materials
- Foundation
- Roof
- # parking spaces 8
- Parking desc
Interior
- # full baths 2
- # total bathrooms 2.0
- # of above grade bedrooms
- Appliances Washer/dryer, dishwasher, refrigerator, stove
Location
- Area Bc
- Water source Public
- Zoning description Res
Lot/ Land Details
- Lot dimensions 30231.0
Overview
- Lot size (acres) 0.69
- Basement information None
- Building size 2556.0
- Mls® # R3062829
- Property sub type Single family residence
- Status Active
- Tax year 2024
Rooms Information
metric
- Bedroom 3.937m X 2.896m
Level: Main - Den 4.14m X 3.912m
Level: Main - Primary bedroom 4.47m X 4.597m
Level: Main - Bedroom 3.988m X 3.099m
Level: Main - Storage 2.692m X 2.235m
Level: Main - Kitchen 3.937m X 5.131m
Level: Main - Foyer 4.293m X 2.54m
Level: Main - Bedroom 4.547m X 4.851m
Level: Main - Family room 5.41m X 5.309m
Level: Main - Laundry 4.902m X 2.184m
Level: Main - Living room 6.02m X 4.089m
Level: Main - Dining room 3.937m X 4.089m
Level: Main
SOA_HOUSEKEEPING_ATTRS
- Listing type identifier Idx

Lock your rate with RBC pre-approval
Mortgage rate is for illustrative purposes only. Please check RBC.com/mortgages for the current mortgage rates
$-7,383
/ Month25 Years fixed, 20% down payment, % interest
$
$
$
%
$
%

Schedule a viewing
No obligation or purchase necessary, cancel at any time
Nearby Homes
Real estate & homes for sale nearby










