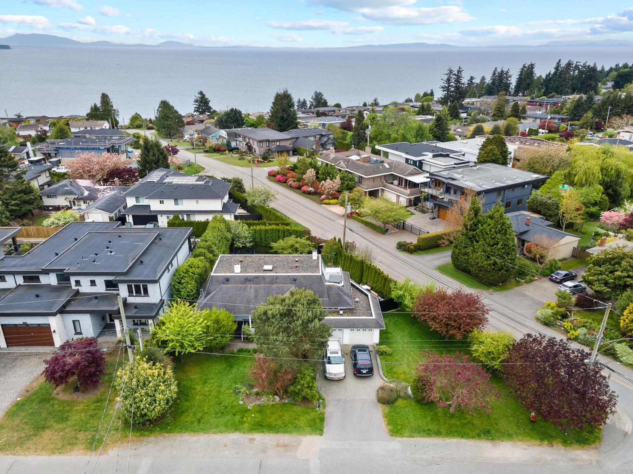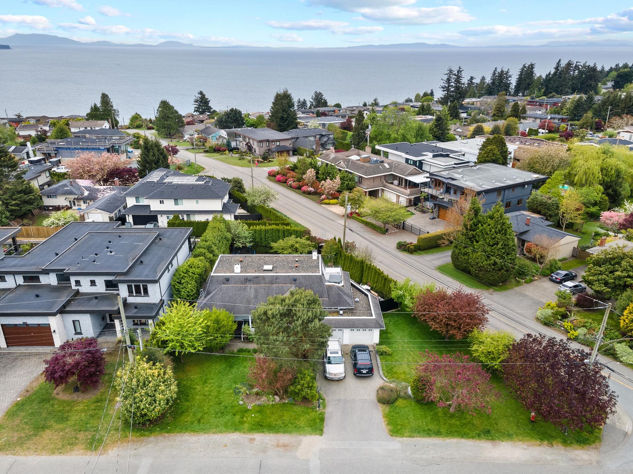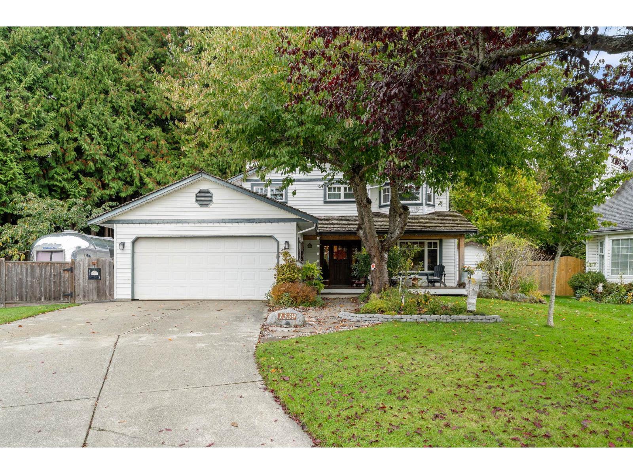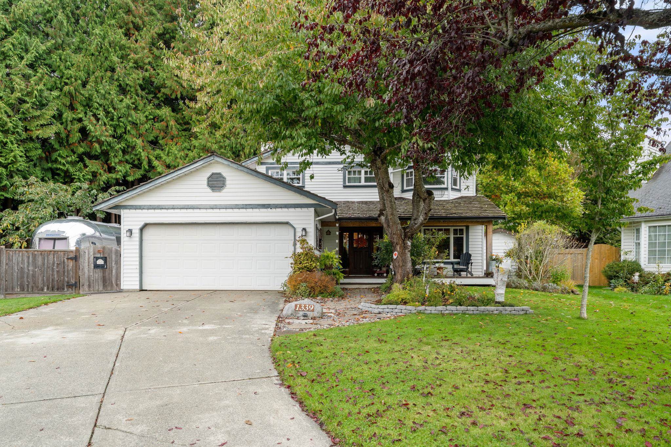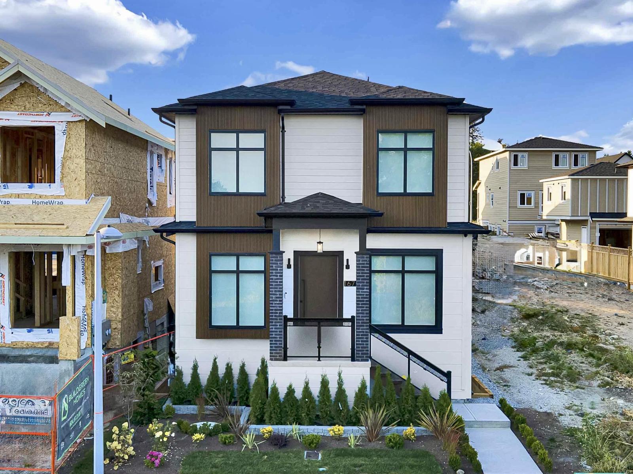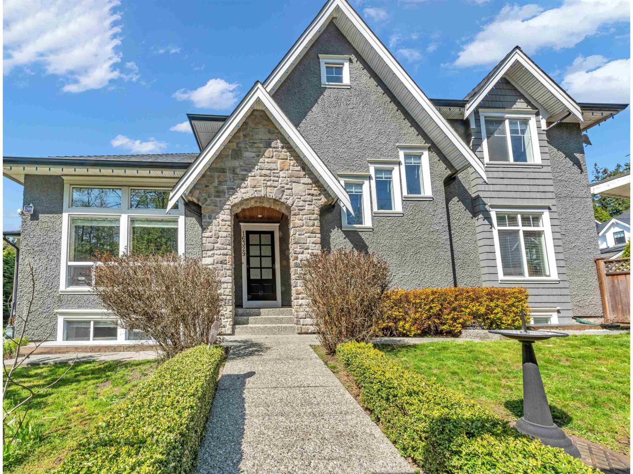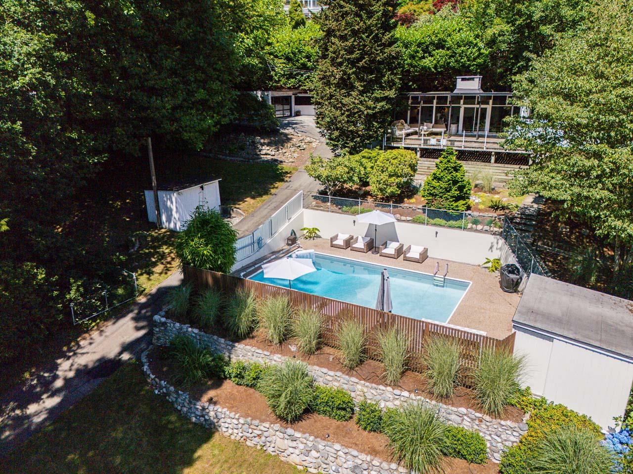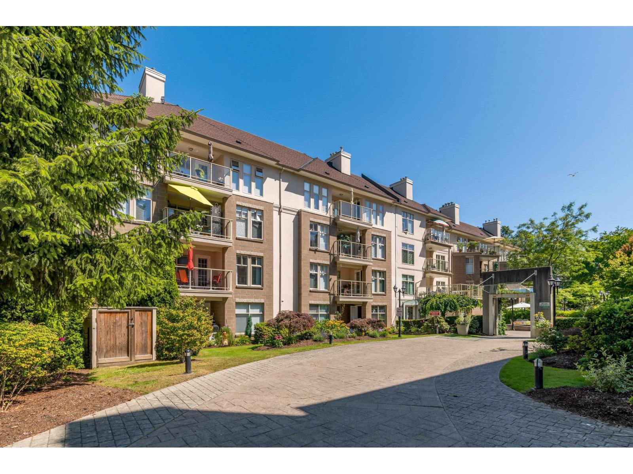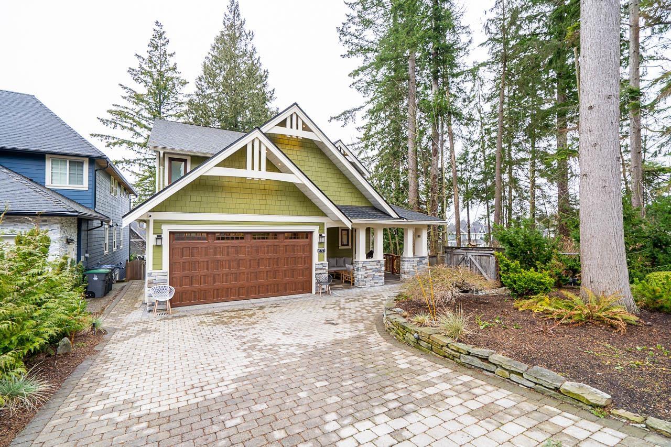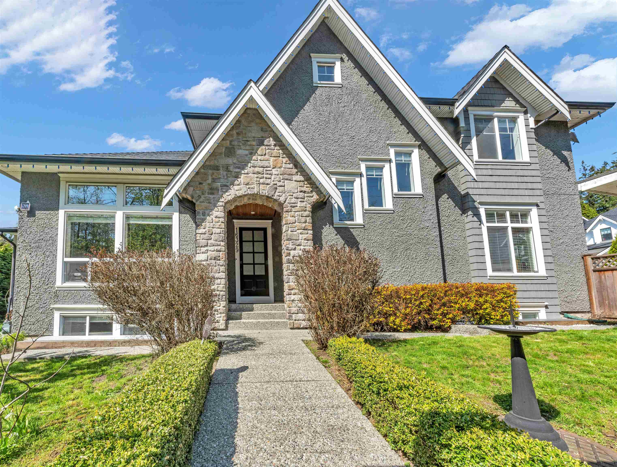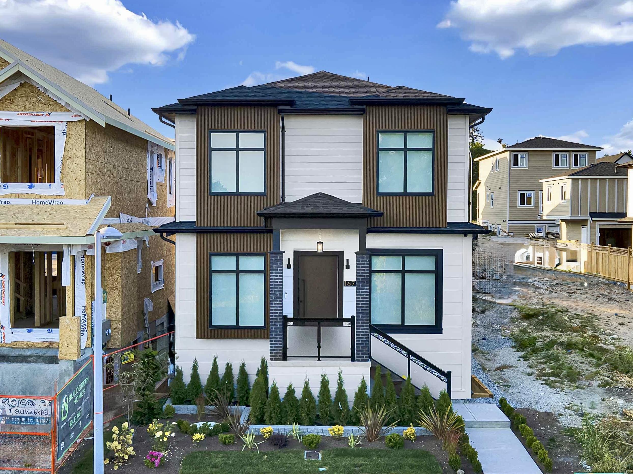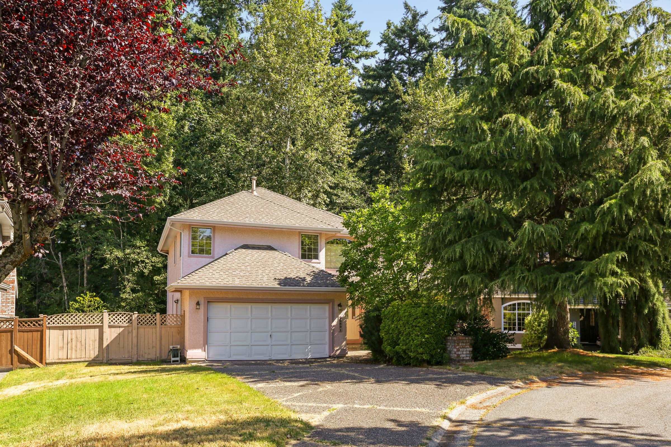
Highlights
Description
- Home value ($/Sqft)$439/Sqft
- Time on Houseful
- Property typeResidential
- CommunityShopping Nearby
- Median school Score
- Year built1990
- Mortgage payment
Don’t miss this incredible opportunity to own a well-maintained home in the sought-after Sunnyside neighbourhood! Situated on a generous lot that backs directly onto peaceful greenspace, this property offers privacy, serenity, and space to grow. This home has been lovingly cared for and offers excellent flexibility with a suite, perfect for in-laws, guests, or potential rental income. The layout is functional and inviting, with plenty of natural light and room for customization. Enjoy the best of both worlds — a quiet, nature-filled setting with the convenience of nearby schools, shopping, and amenities.
MLS®#R3029973 updated 1 month ago.
Houseful checked MLS® for data 1 month ago.
Home overview
Amenities / Utilities
- Heat source Baseboard
- Sewer/ septic Public sewer
Exterior
- Construction materials
- Foundation
- Roof
- # parking spaces 4
- Parking desc
Interior
- # full baths 4
- # half baths 1
- # total bathrooms 5.0
- # of above grade bedrooms
Location
- Community Shopping nearby
- Area Bc
- View No
- Water source Public
- Zoning description R3
- Directions Ab83df77b79f70f7ea46ecc5596f005e
Lot/ Land Details
- Lot dimensions 7445.0
Overview
- Lot size (acres) 0.17
- Basement information Finished
- Building size 3759.0
- Mls® # R3029973
- Property sub type Single family residence
- Status Active
- Virtual tour
- Tax year 2025
Rooms Information
metric
- Primary bedroom 5.055m X 6.02m
Level: Above - Bedroom 2.794m X 3.607m
Level: Above - Bedroom 3.912m X 5.867m
Level: Above - Bedroom 2.946m X 3.556m
Level: Above - Walk-in closet 0.914m X 2.311m
Level: Basement - Bedroom 3.632m X 4.445m
Level: Basement - Kitchen 5.309m X 5.867m
Level: Basement - Family room 4.775m X 5.588m
Level: Basement - Living room 3.658m X 4.826m
Level: Main - Kitchen 3.429m X 3.785m
Level: Main - Laundry 2.413m X 2.921m
Level: Main - Eating area 1.829m X 2.819m
Level: Main - Dining room 3.251m X 4.267m
Level: Main - Foyer 2.286m X 2.311m
Level: Main - Family room 3.708m X 5.486m
Level: Main - Bedroom 2.464m X 3.073m
Level: Main
SOA_HOUSEKEEPING_ATTRS
- Listing type identifier Idx

Lock your rate with RBC pre-approval
Mortgage rate is for illustrative purposes only. Please check RBC.com/mortgages for the current mortgage rates
$-4,400
/ Month25 Years fixed, 20% down payment, % interest
$
$
$
%
$
%

Schedule a viewing
No obligation or purchase necessary, cancel at any time
Nearby Homes
Real estate & homes for sale nearby

