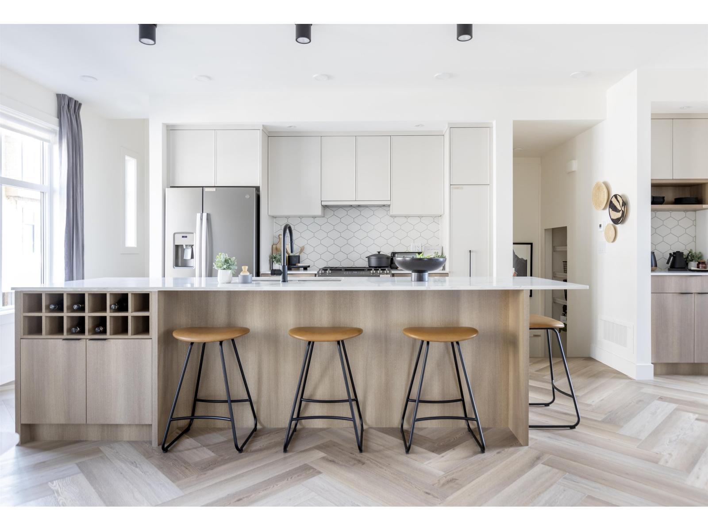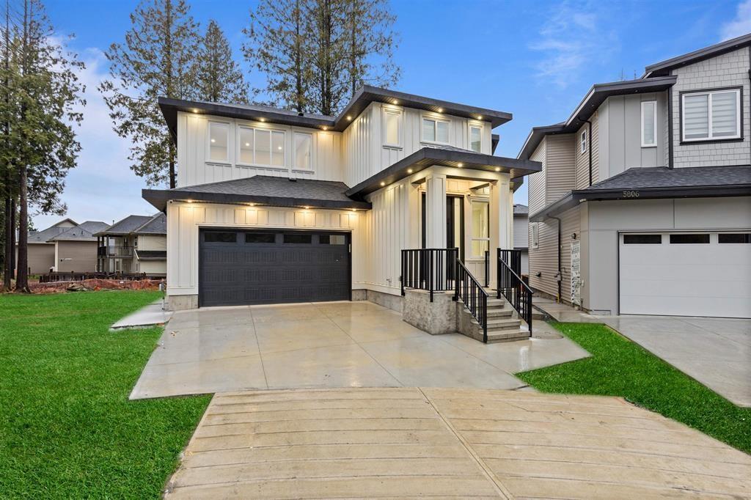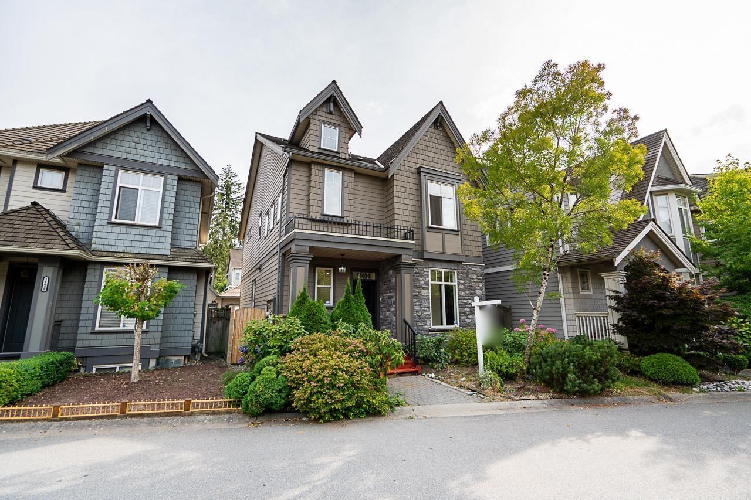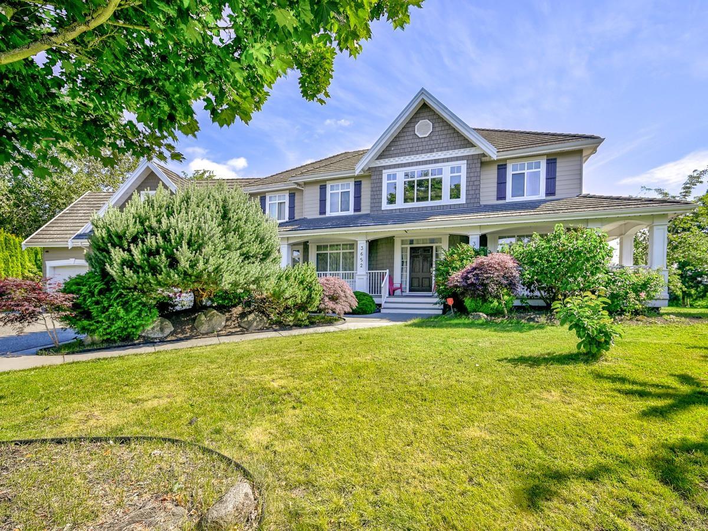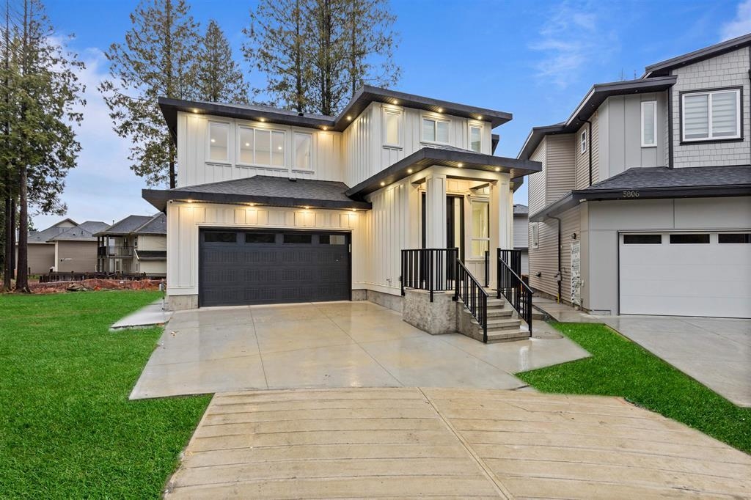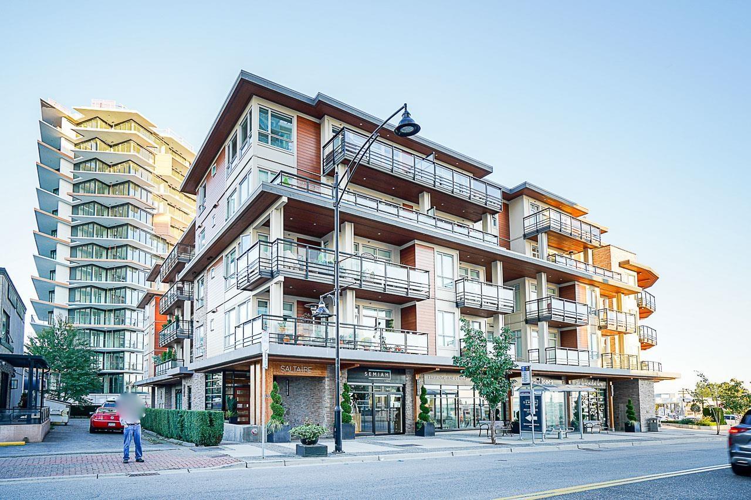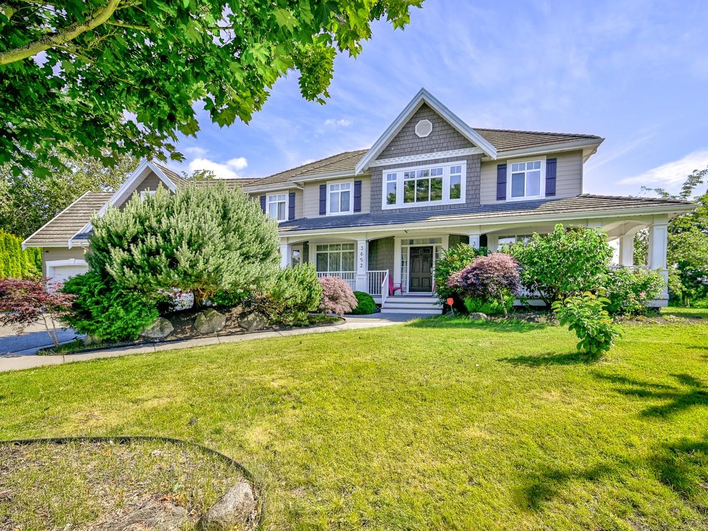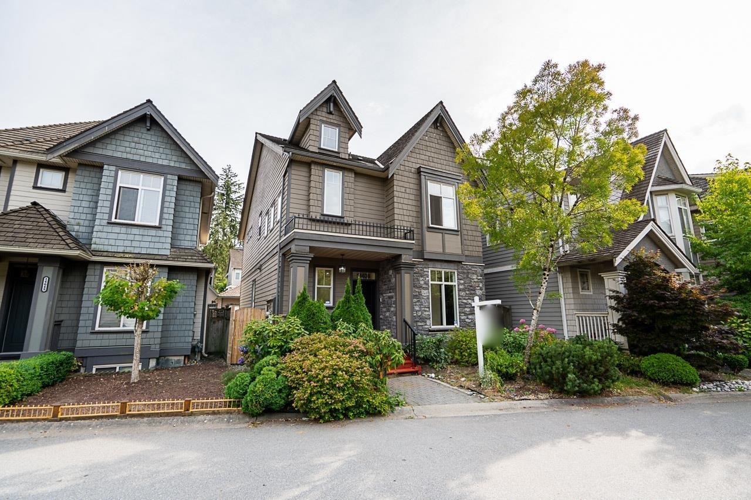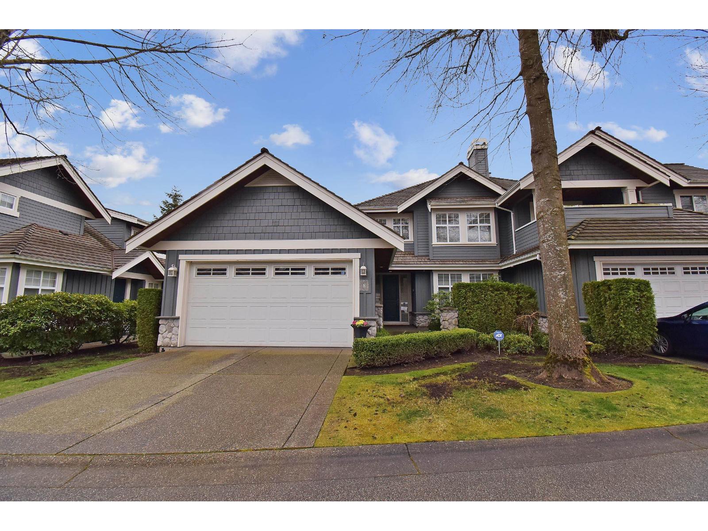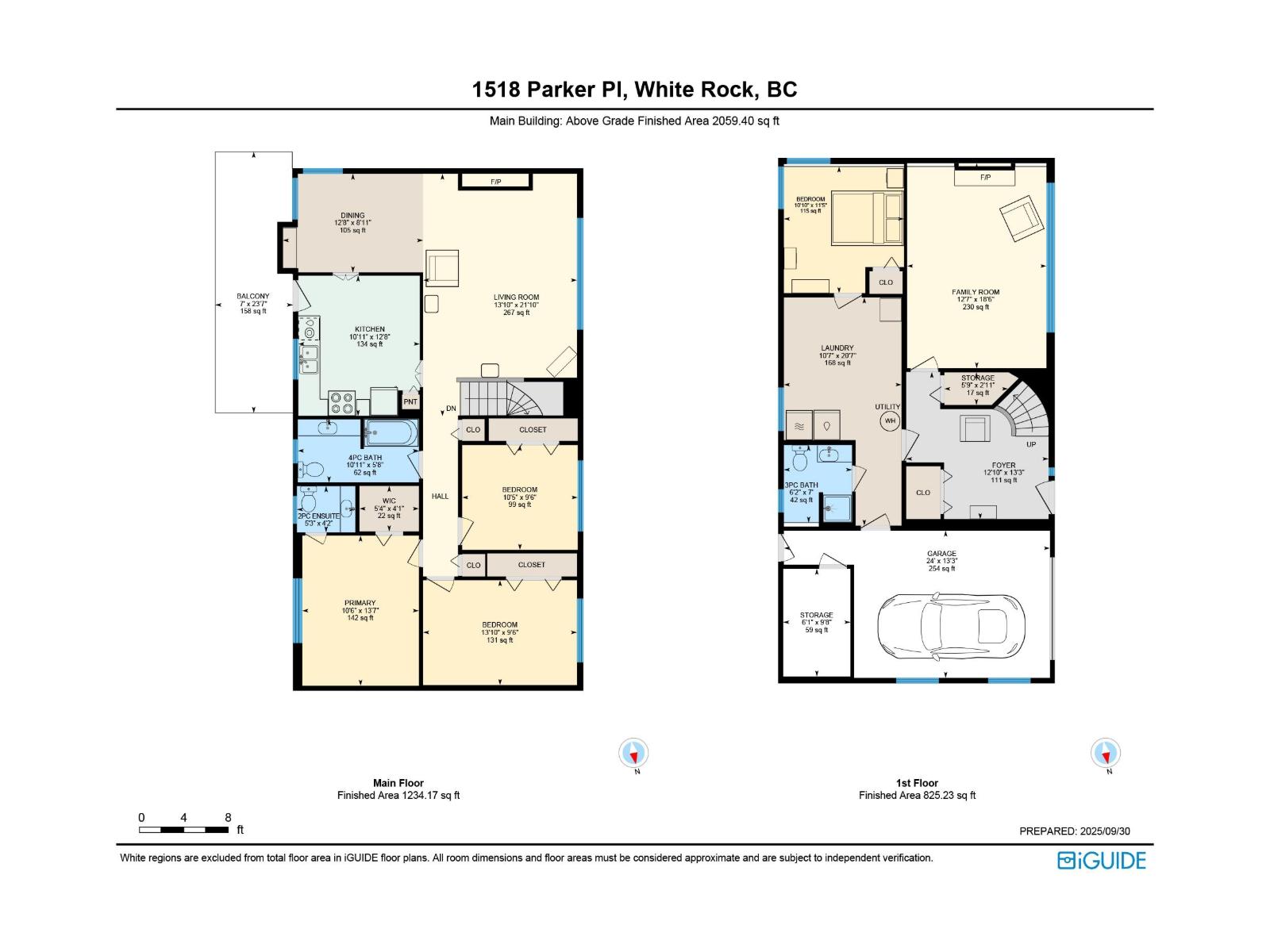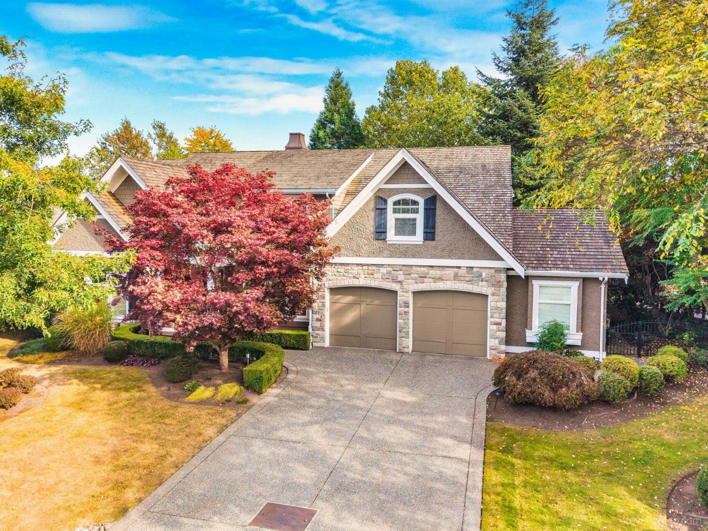- Houseful
- BC
- Surrey
- Elgin - Chantrell
- 26 Avenue
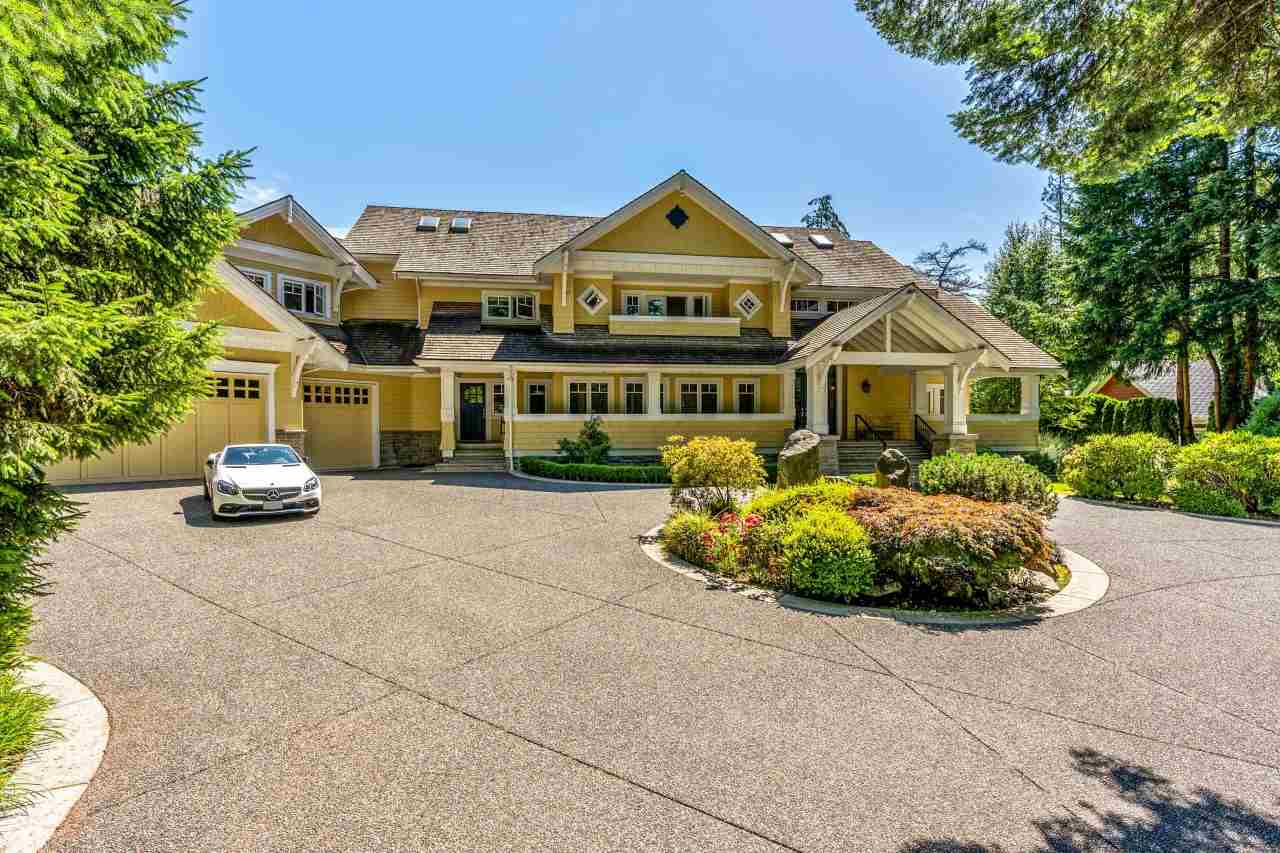
Highlights
Description
- Home value ($/Sqft)$656/Sqft
- Time on Houseful
- Property typeResidential
- Neighbourhood
- Median school Score
- Year built2004
- Mortgage payment
Exceptional quality and located in the Best location of S. Surrey. Elgin Grand Craftsman style Mansion with 10643 sqft 8 bedroom +9 bathroom, huge 1.32 Acres southern exposure lot . Top of the line construction features : radiant heat on all levels , Euroline windows, sub zero , viking miele s/s appliances. Inground saltwater pool , hot tub. 4 car garage. Inspiring design offers large principle rooms, spectacular formal and casual living areas, home office, media and billiards rooms . Newly renovated media room and wok kitchen . Within walking distance to Elgin High and Chantrell Creek Elementary school.
MLS®#R3053978 updated 16 hours ago.
Houseful checked MLS® for data 16 hours ago.
Home overview
Amenities / Utilities
- Heat source Natural gas, radiant
- Sewer/ septic Septic tank
Exterior
- Construction materials
- Foundation
- Roof
- Fencing Fenced
- # parking spaces 12
- Parking desc
Interior
- # full baths 7
- # half baths 2
- # total bathrooms 9.0
- # of above grade bedrooms
- Appliances Washer/dryer, dishwasher, refrigerator, stove
Location
- Area Bc
- View No
- Water source Public
- Zoning description Ra
Lot/ Land Details
- Lot dimensions 57500.0
Overview
- Lot size (acres) 1.32
- Basement information Full
- Building size 10643.0
- Mls® # R3053978
- Property sub type Single family residence
- Status Active
- Virtual tour
- Tax year 2025
Rooms Information
metric
- Bedroom 3.683m X 4.369m
Level: Above - Primary bedroom 4.877m X 6.248m
Level: Above - Bedroom 3.378m X 4.42m
Level: Above - Laundry 2.921m X 2.159m
Level: Above - Bedroom 3.556m X 4.445m
Level: Above - Bedroom 3.81m X 4.826m
Level: Above - Recreation room 5.944m X 7.569m
Level: Basement - Bedroom 2.997m X 3.581m
Level: Basement - Bedroom 3.531m X 3.81m
Level: Basement - Media room 4.699m X 8.23m
Level: Basement - Gym 2.362m X 6.121m
Level: Basement - Bar room 5.664m X 6.909m
Level: Basement - Living room 4.826m X 8.763m
Level: Main - Foyer 2.337m X 2.845m
Level: Main - Dining room 4.724m X 4.877m
Level: Main - Kitchen 4.775m X 7.137m
Level: Main - Office 4.089m X 4.851m
Level: Main - Mud room 3.861m X 4.902m
Level: Main - Family room 5.842m X 7.976m
Level: Main - Laundry 2.54m X 5.918m
Level: Main - Wok kitchen 2.235m X 2.87m
Level: Main - Den 3.277m X 3.505m
Level: Main - Den 2.921m X 5.004m
Level: Main - Bedroom 3.531m X 3.81m
Level: Main
SOA_HOUSEKEEPING_ATTRS
- Listing type identifier Idx

Lock your rate with RBC pre-approval
Mortgage rate is for illustrative purposes only. Please check RBC.com/mortgages for the current mortgage rates
$-18,613
/ Month25 Years fixed, 20% down payment, % interest
$
$
$
%
$
%

Schedule a viewing
No obligation or purchase necessary, cancel at any time
Nearby Homes
Real estate & homes for sale nearby

