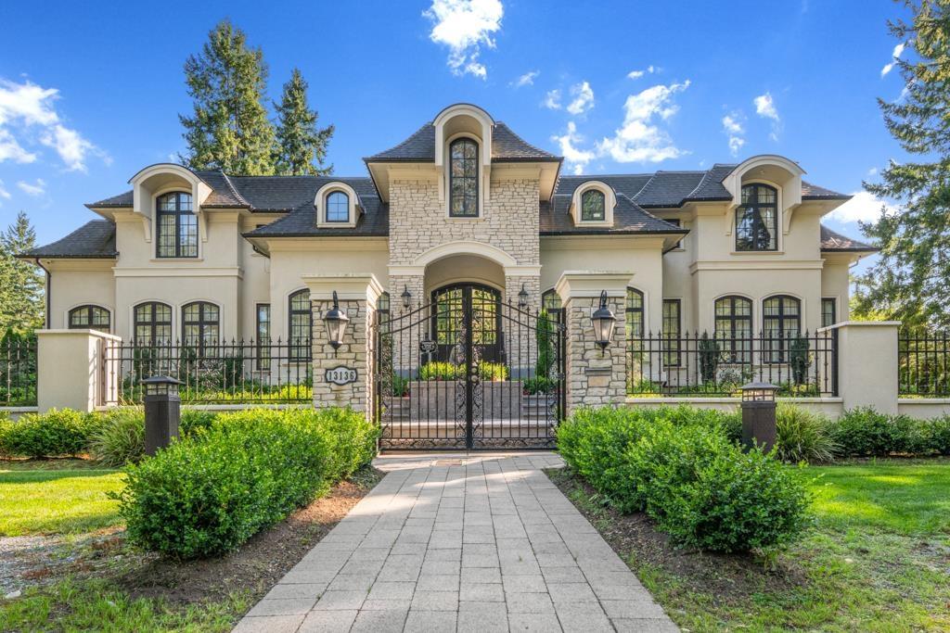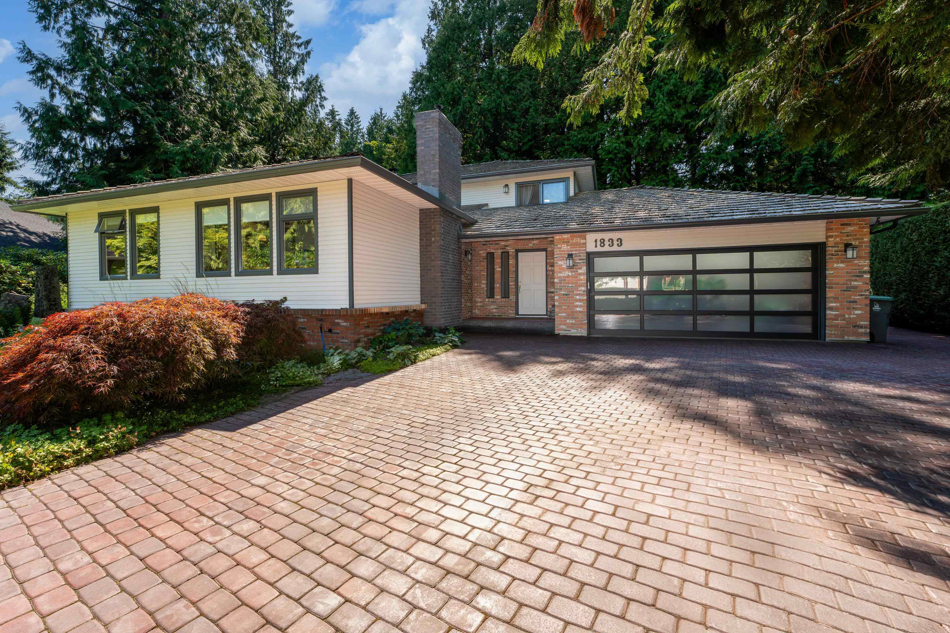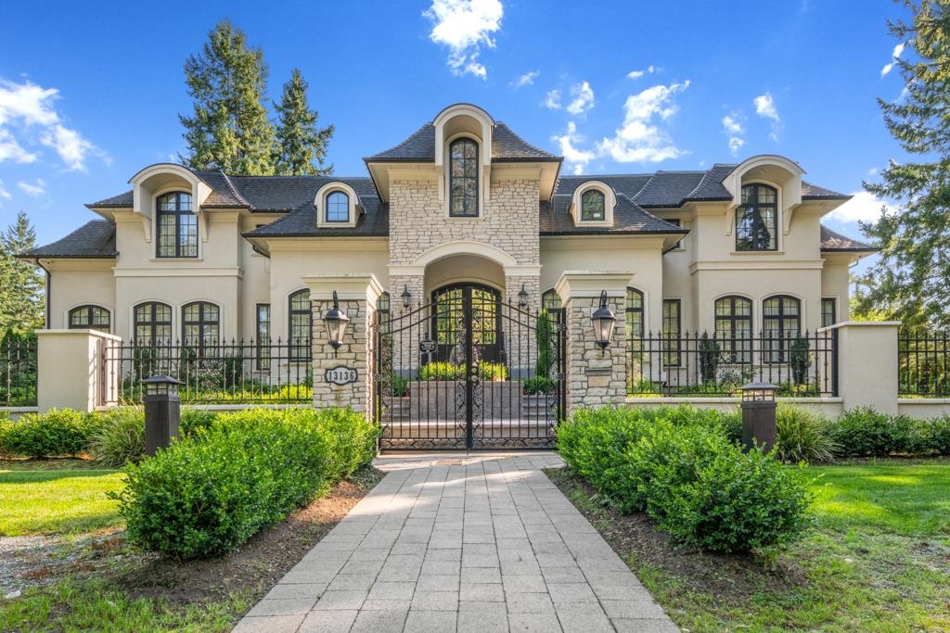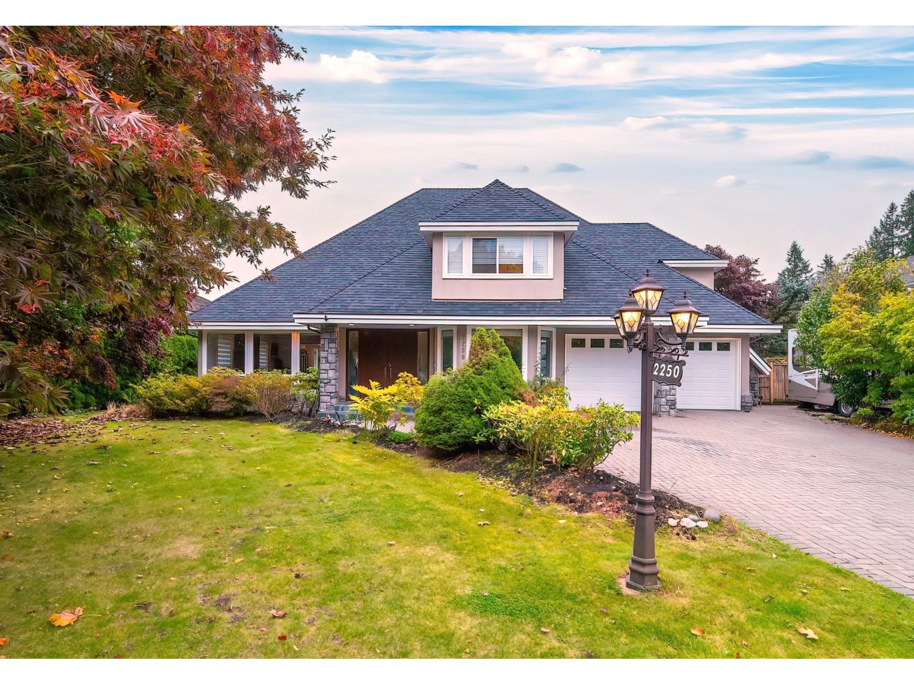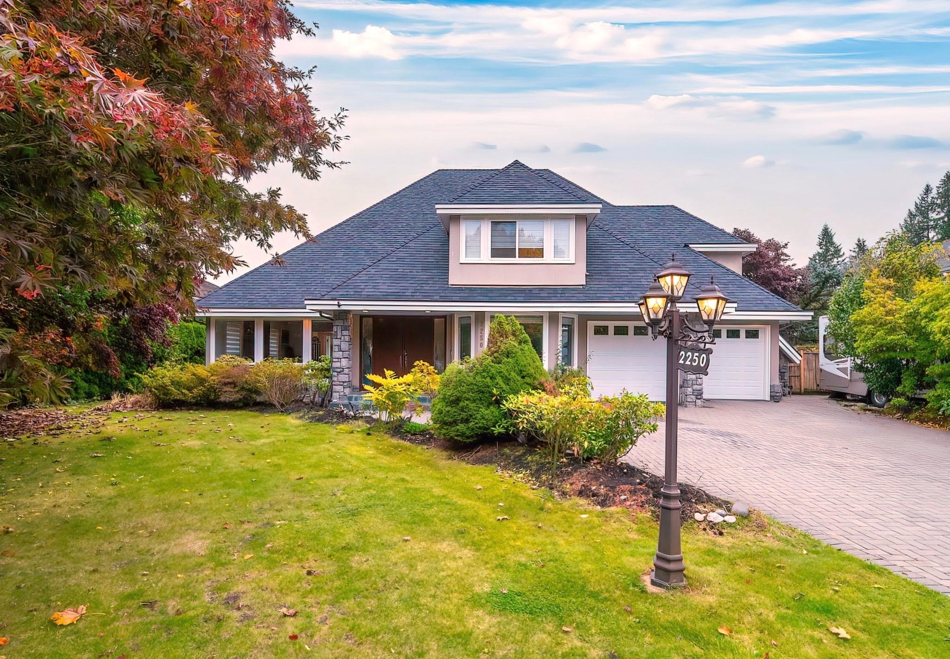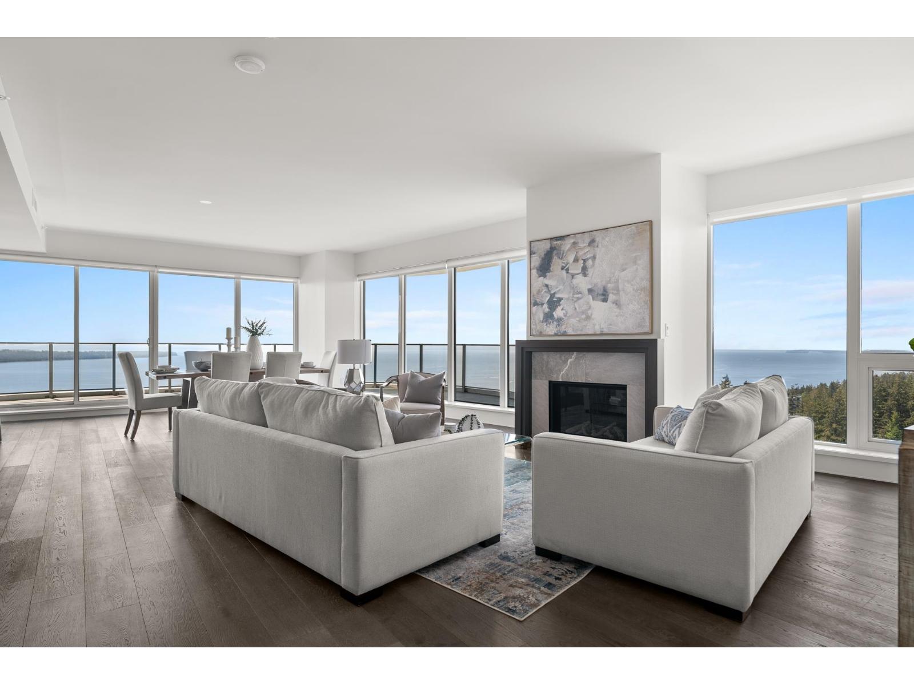Select your Favourite features
- Houseful
- BC
- Surrey
- Elgin - Chantrell
- 26 Avenue
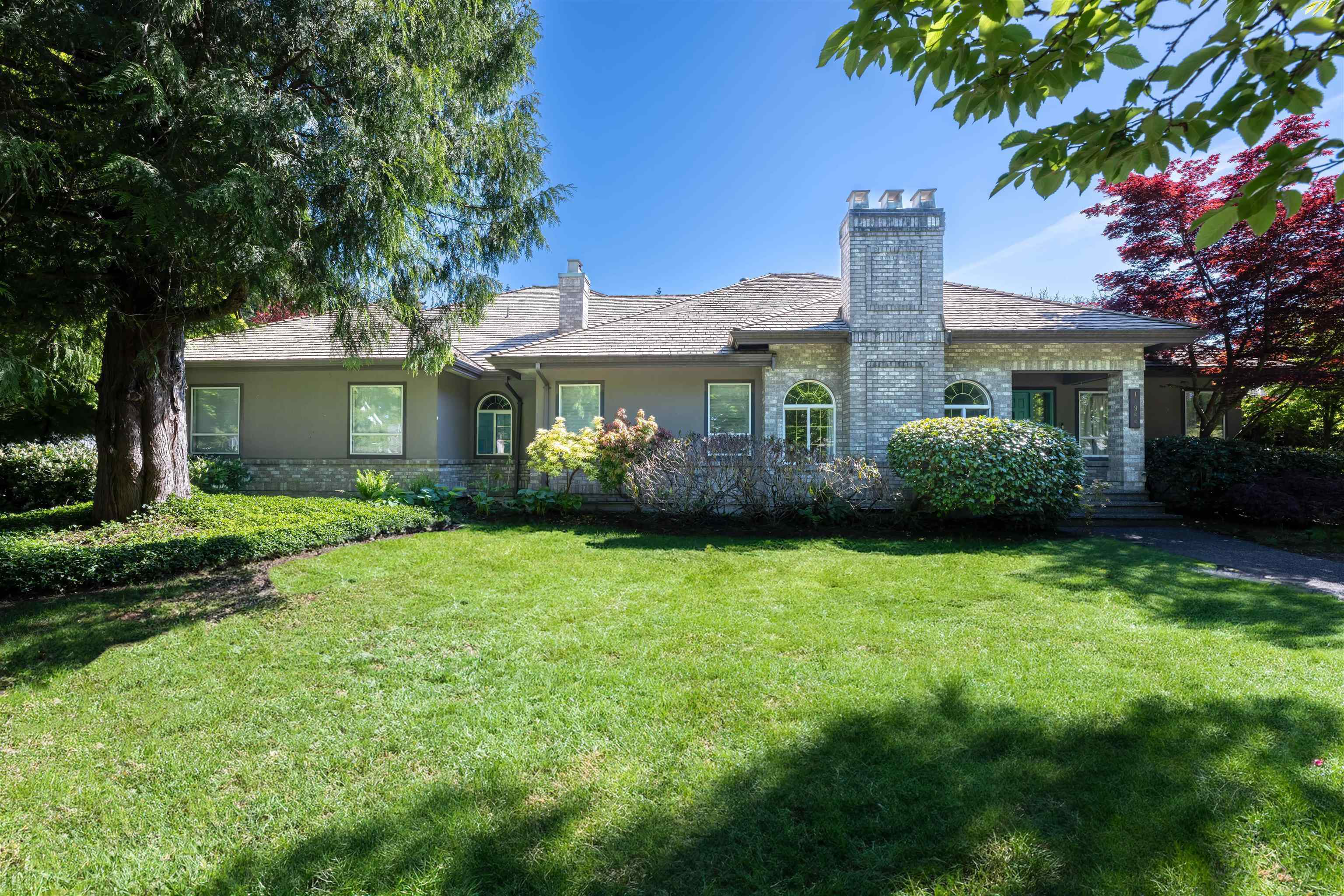
26 Avenue
For Sale
167 Days
$2,499,000 $200K
$2,299,000
4 beds
2 baths
2,967 Sqft
26 Avenue
For Sale
167 Days
$2,499,000 $200K
$2,299,000
4 beds
2 baths
2,967 Sqft
Highlights
Description
- Home value ($/Sqft)$775/Sqft
- Time on Houseful
- Property typeResidential
- StyleRancher/bungalow
- Neighbourhood
- CommunityShopping Nearby
- Median school Score
- Year built1994
- Mortgage payment
Rarely Available almost 3000sf Rancher in prestigious Peninsula Park! 1/4 acre private lot with only 1 neighbor. This quality custom home features open concept and main rooms facing south private backyard. Upgrades have been done thru years incl. DW/fridge 2023, boiler 2022, W/D 2019, playground 2020, paint/gate(2018), newer granite counter tops in the chef kitchen, commercial hood fan, gas cooktop, roof maintained w/ 10y warranty .Massive 700+sf double garage with lots of storage, workspace and easy access to the crawl space. Bonus: large enclosed solarium(upgraded in 2022) and outdoor patio(2018). Short walk to Chantrell Creek Elementary & Elgin Park Secondary and close to hwy 99/golf course/shopping/beach and everything. Open house, 2-4pm Oct 12, Sun
MLS®#R2999872 updated 1 week ago.
Houseful checked MLS® for data 1 week ago.
Home overview
Amenities / Utilities
- Heat source Forced air, natural gas
- Sewer/ septic Public sewer, sanitary sewer, storm sewer
Exterior
- Construction materials
- Foundation
- Roof
- # parking spaces 2
- Parking desc
Interior
- # full baths 2
- # total bathrooms 2.0
- # of above grade bedrooms
- Appliances Washer/dryer, dishwasher, refrigerator, stove
Location
- Community Shopping nearby
- Area Bc
- Subdivision
- Water source Public
- Zoning description /
- Directions 52f753d98018e6a099f52d2fb213350d
Lot/ Land Details
- Lot dimensions 14052.0
Overview
- Lot size (acres) 0.32
- Basement information None
- Building size 2967.0
- Mls® # R2999872
- Property sub type Single family residence
- Status Active
- Tax year 2023
Rooms Information
metric
- Family room 4.496m X 6.096m
Level: Main - Eating area 3.327m X 4.42m
Level: Main - Solarium 3.251m X 4.953m
Level: Main - Primary bedroom 4.42m X 4.572m
Level: Main - Living room 4.166m X 4.953m
Level: Main - Bedroom 3.251m X 4.521m
Level: Main - Laundry 2.057m X 3.226m
Level: Main - Dining room 4.039m X 4.191m
Level: Main - Bedroom 3.251m X 3.861m
Level: Main - Kitchen 4.547m X 5.105m
Level: Main - Walk-in closet 2.007m X 3.099m
Level: Main - Bedroom 3.073m X 3.759m
Level: Main - Foyer 2.21m X 3.327m
Level: Main
SOA_HOUSEKEEPING_ATTRS
- Listing type identifier Idx

Lock your rate with RBC pre-approval
Mortgage rate is for illustrative purposes only. Please check RBC.com/mortgages for the current mortgage rates
$-6,131
/ Month25 Years fixed, 20% down payment, % interest
$
$
$
%
$
%

Schedule a viewing
No obligation or purchase necessary, cancel at any time
Nearby Homes
Real estate & homes for sale nearby






