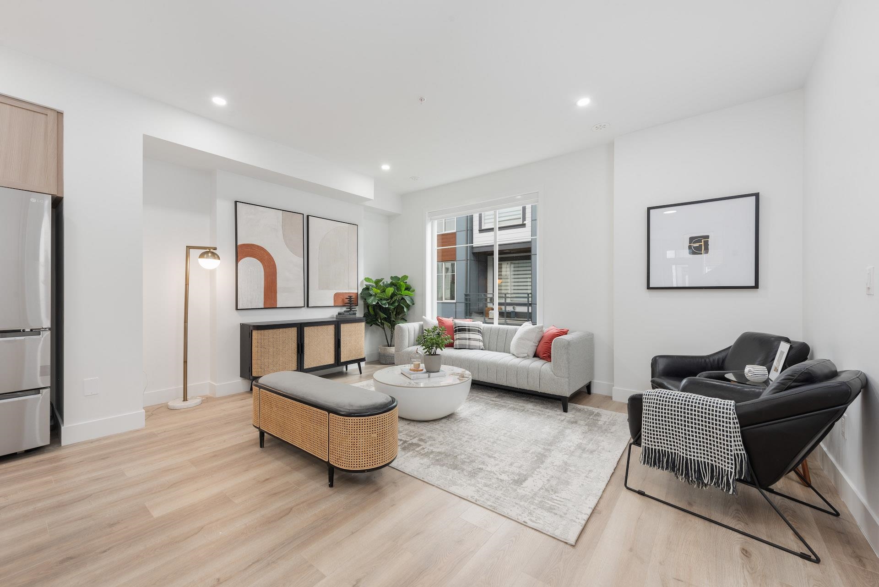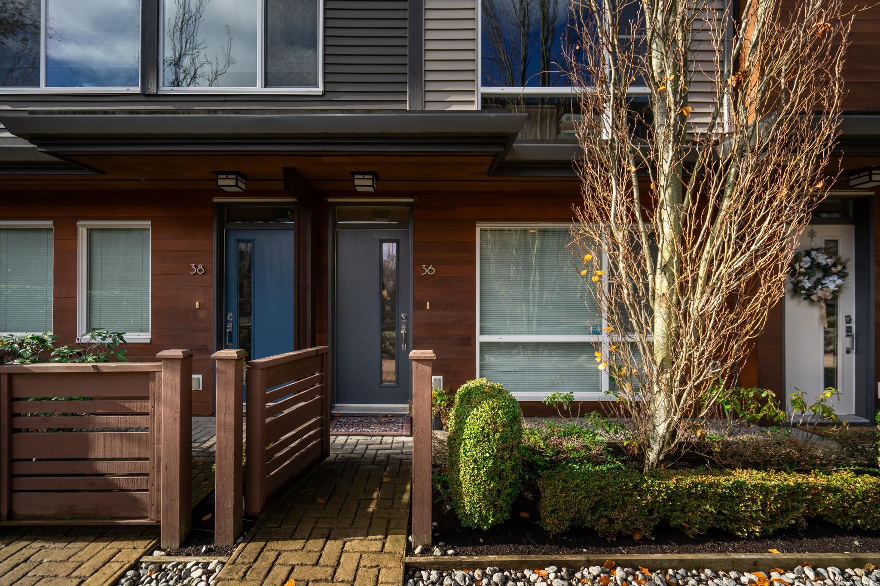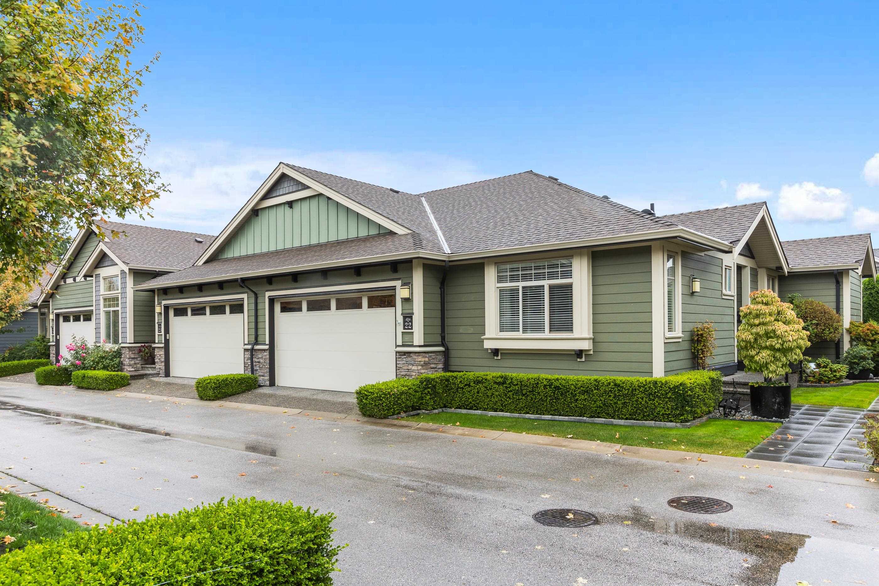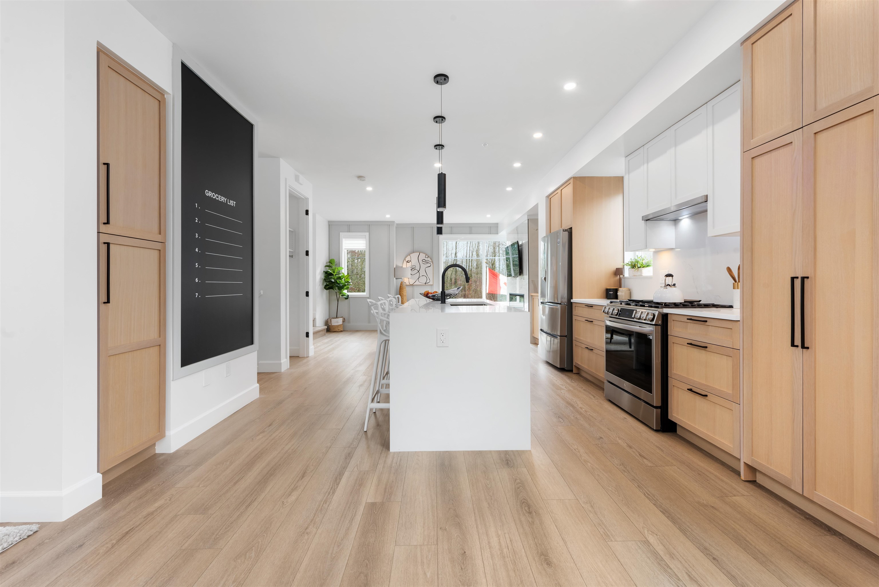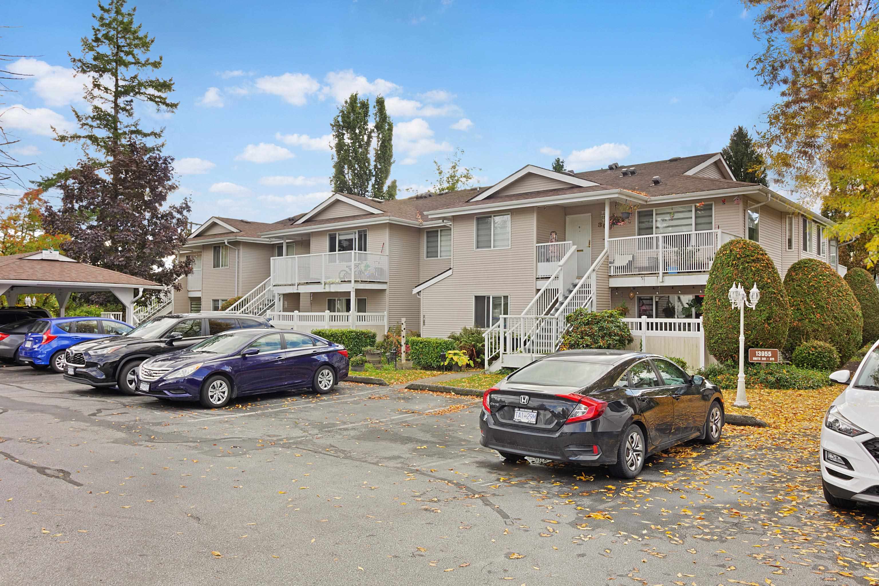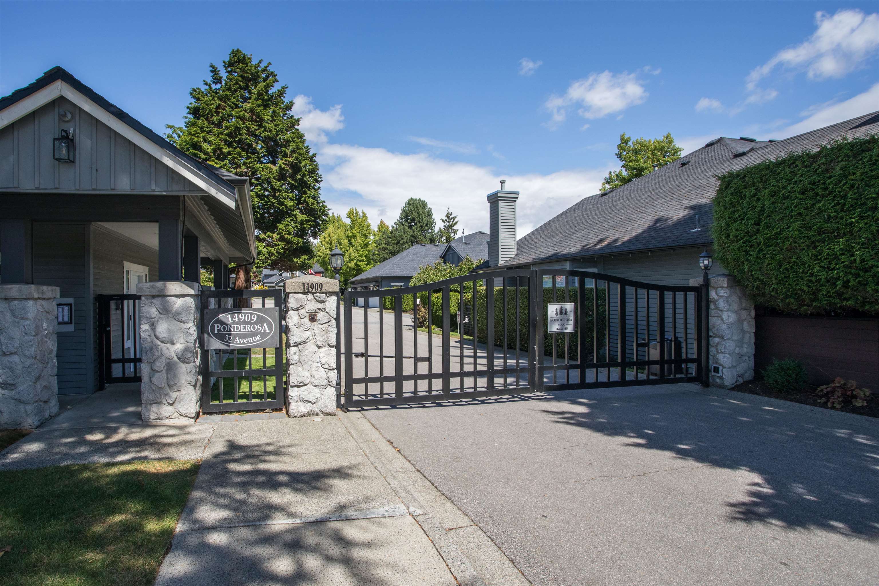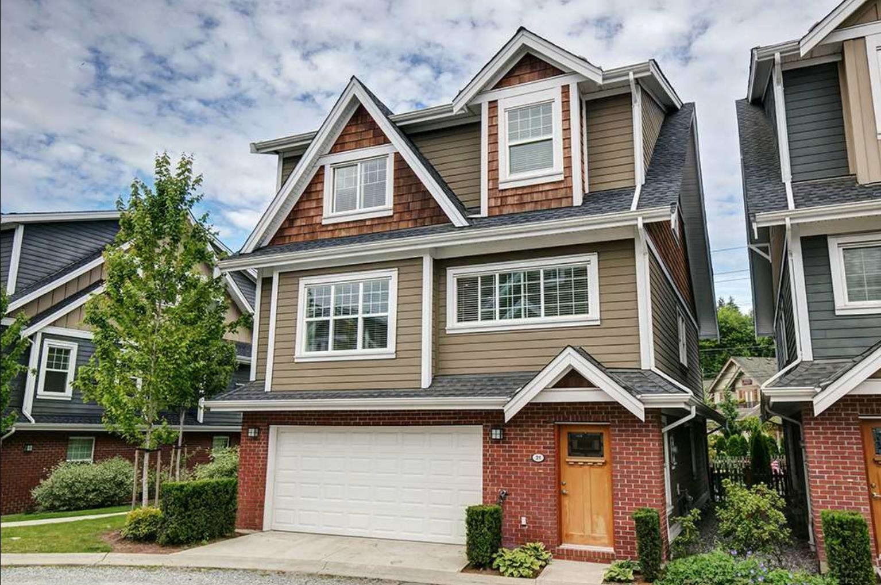- Houseful
- BC
- Surrey
- Grandview Heights
- 2603 162 Street #57
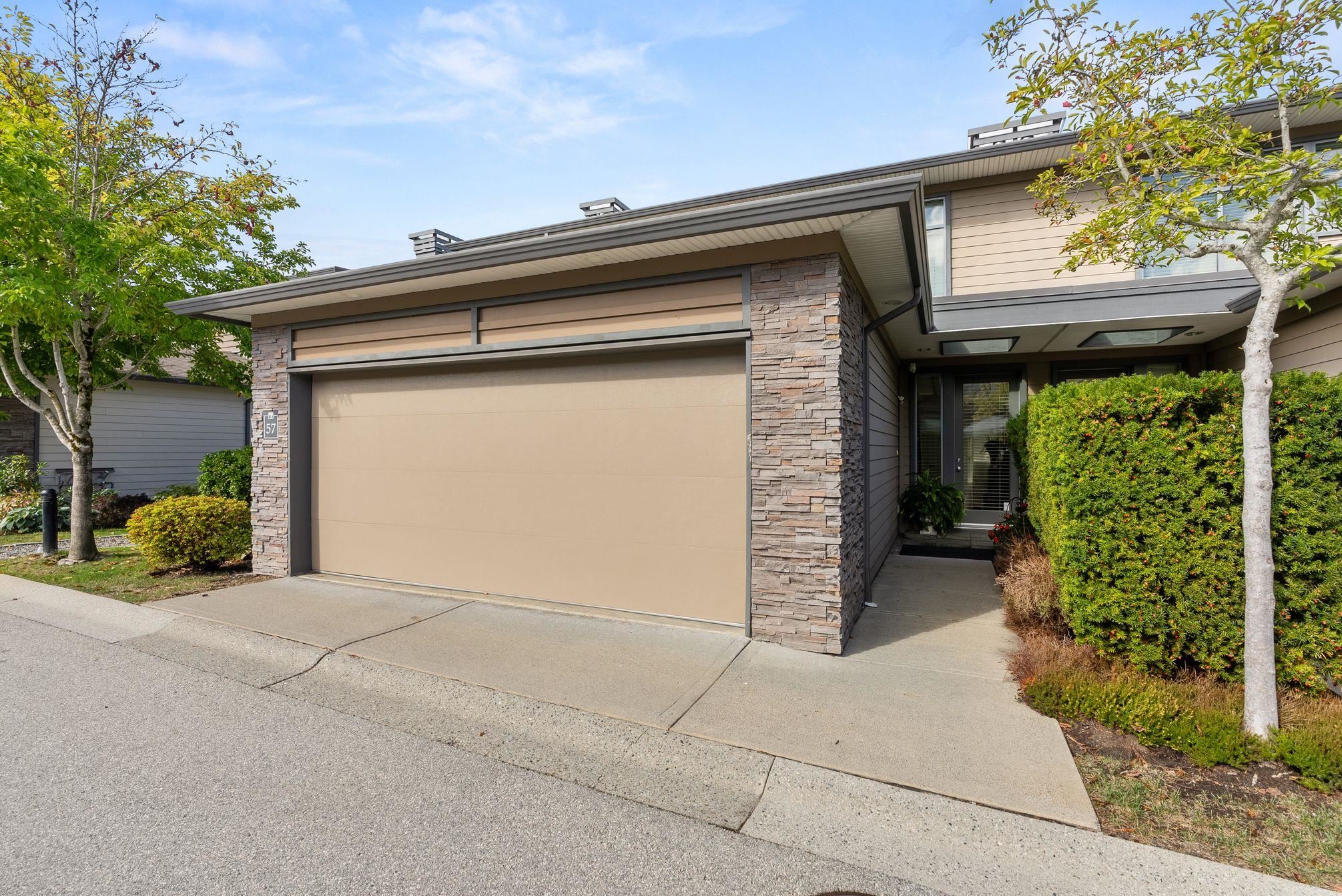
Highlights
Description
- Home value ($/Sqft)$497/Sqft
- Time on Houseful
- Property typeResidential
- Neighbourhood
- CommunityShopping Nearby
- Median school Score
- Year built2008
- Mortgage payment
A truly rare offering at Vinterra Villas — this beautifully upgraded townhome features a private elevator to all three levels and a backup generator for peace of mind. Elegant updates include new flooring, wine room, reimagined bath, newer appliances & heat pump. Perfectly located in Grandview Heights, just minutes to shops, dining, top schools, Grandview Aquatic Centre, Hwy 99 & the beach. A unique blend of luxury, comfort & convenience rarely found in townhome living. This property is perfect for all types of buyers and great for entertaining with huge outdoor private hedged patio and full basement with spare bed, wet bar & games room. No age restrictions, pets allowed, fitness room, Vinterra guest suite, indoor & outdoor lounge areas.
MLS®#R3054534 updated 4 hours ago.
Houseful checked MLS® for data 4 hours ago.
Home overview
Amenities / Utilities
- Heat source Forced air, heat pump, natural gas
- Sewer/ septic Public sewer, sanitary sewer, storm sewer
Exterior
- Construction materials
- Foundation
- Roof
- # parking spaces 2
- Parking desc
Interior
- # full baths 3
- # half baths 1
- # total bathrooms 4.0
- # of above grade bedrooms
- Appliances Washer, dishwasher, refrigerator, microwave, range top, wine cooler
Location
- Community Shopping nearby
- Area Bc
- Subdivision
- Water source Public
- Zoning description Rm10
Overview
- Basement information Full, finished
- Building size 3118.0
- Mls® # R3054534
- Property sub type Townhouse
- Status Active
- Tax year 2025
Rooms Information
metric
- Bedroom 3.048m X 4.115m
Level: Above - Primary bedroom 4.115m X 6.248m
Level: Above - Walk-in closet 1.753m X 2.311m
Level: Above - Bedroom 3.048m X 4.115m
Level: Above - Porch (enclosed) 1.778m X 3.353m
Level: Above - Walk-in closet 1.524m X 2.311m
Level: Above - Wine room 1.626m X 3.454m
Level: Basement - Bar room 2.565m X 3.505m
Level: Basement - Recreation room 5.918m X 6.553m
Level: Basement - Flex room 2.286m X 3.226m
Level: Basement - Bedroom 3.048m X 3.683m
Level: Basement - Patio 4.318m X 10.211m
Level: Main - Living room 3.861m X 6.401m
Level: Main - Kitchen 2.794m X 3.302m
Level: Main - Den 3.048m X 4.267m
Level: Main - Foyer 1.524m X 3.658m
Level: Main - Dining room 3.048m X 4.572m
Level: Main
SOA_HOUSEKEEPING_ATTRS
- Listing type identifier Idx

Lock your rate with RBC pre-approval
Mortgage rate is for illustrative purposes only. Please check RBC.com/mortgages for the current mortgage rates
$-4,130
/ Month25 Years fixed, 20% down payment, % interest
$
$
$
%
$
%

Schedule a viewing
No obligation or purchase necessary, cancel at any time
Nearby Homes
Real estate & homes for sale nearby

