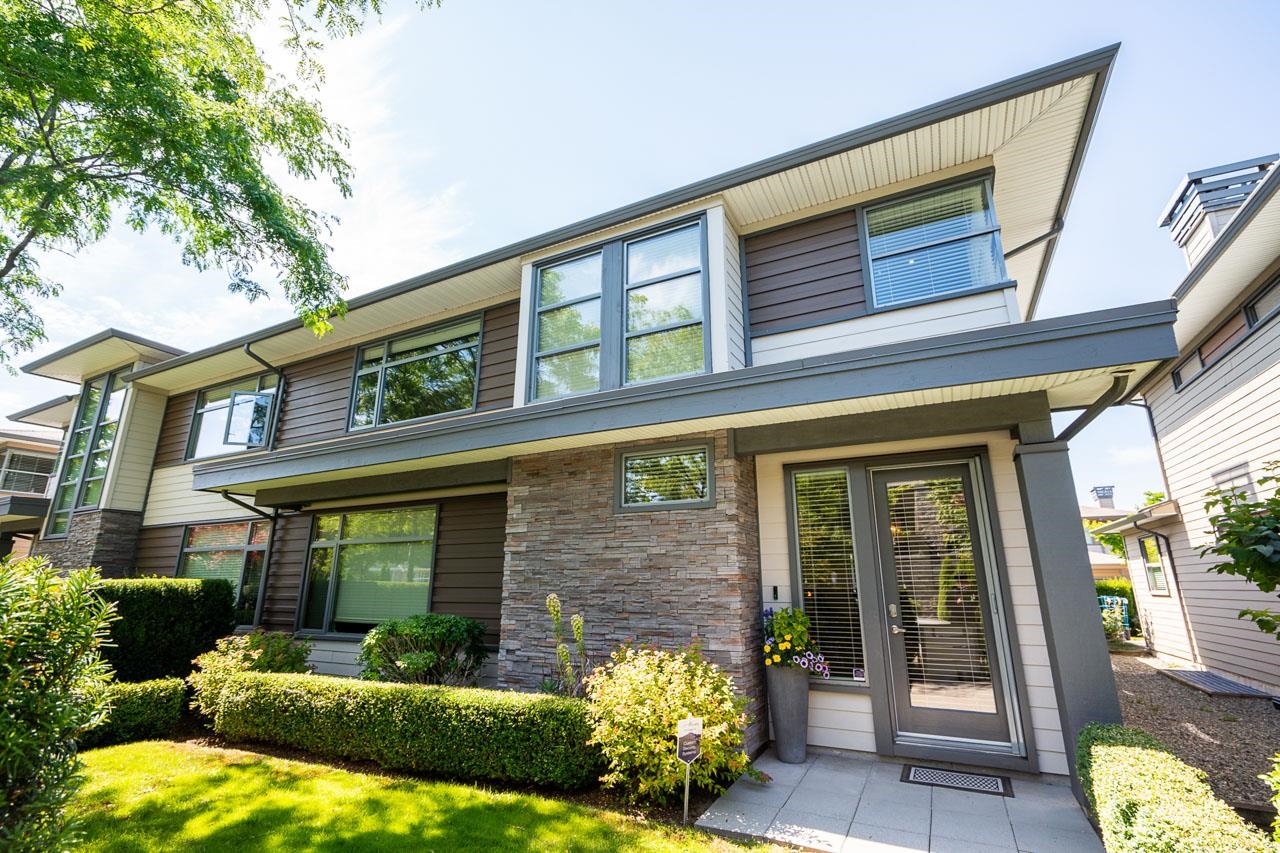- Houseful
- BC
- Surrey
- Grandview Heights
- 2603 162 Street #9

2603 162 Street #9
2603 162 Street #9
Highlights
Description
- Home value ($/Sqft)$406/Sqft
- Time on Houseful
- Property typeResidential
- Neighbourhood
- CommunityShopping Nearby
- Median school Score
- Year built2008
- Mortgage payment
Wow! Stunning End-Unit Duplex Townhome in Vinterra! This beautifully updated 3,879 sq ft home features 3 spacious bdrms + den and 3.5 baths, with over $50K in recent upgrades including new flooring, custom shelving, fresh paint, and more! The bright, open-concept main floor boasts a vaulted living room with statement fireplace, gourmet Jenn-Air kitchen with quartz counters, formal dining room, and a cozy den/home office with its own fireplace. Step out to your private southwest-facing patio complete with built-in outdoor kitchen—perfect for summer entertaining! Upstairs you’ll find 2 oversized primary bdrms, each with ensuites, plus convenient upper laundry. The bsmt is an entertainer’s dream with a full bar, media room, rec space, guest bdrm and bath. A rare find!
Home overview
- Heat source Electric, forced air
- Sewer/ septic Public sewer, sanitary sewer, storm sewer
- Construction materials
- Foundation
- Roof
- Fencing Fenced
- # parking spaces 2
- Parking desc
- # full baths 3
- # half baths 1
- # total bathrooms 4.0
- # of above grade bedrooms
- Appliances Washer/dryer, trash compactor, dishwasher, refrigerator, stove
- Community Shopping nearby
- Area Bc
- Subdivision
- View No
- Water source Public
- Zoning description Cdz
- Basement information Full
- Building size 3879.0
- Mls® # R3013095
- Property sub type Townhouse
- Status Active
- Virtual tour
- Tax year 2024
- Bedroom 4.674m X 3.15m
- Media room 3.937m X 6.528m
- Storage 3.429m X 2.362m
- Den 1.956m X 2.362m
- Recreation room 4.521m X 5.156m
- Bar room 2.362m X 2.489m
- Walk-in closet 2.616m X 2.388m
Level: Above - Bedroom 3.505m X 5.029m
Level: Above - Walk-in closet 1.422m X 2.388m
Level: Above - Primary bedroom 3.937m X 6.147m
Level: Above - Mud room 1.981m X 1.778m
Level: Main - Eating area 2.972m X 4.013m
Level: Main - Foyer 2.337m X 2.438m
Level: Main - Kitchen 2.921m X 3.962m
Level: Main - Dining room 6.172m X 3.302m
Level: Main - Living room 6.502m X 4.801m
Level: Main - Office 3.48m X 4.953m
Level: Main
- Listing type identifier Idx

$-4,200
/ Month








