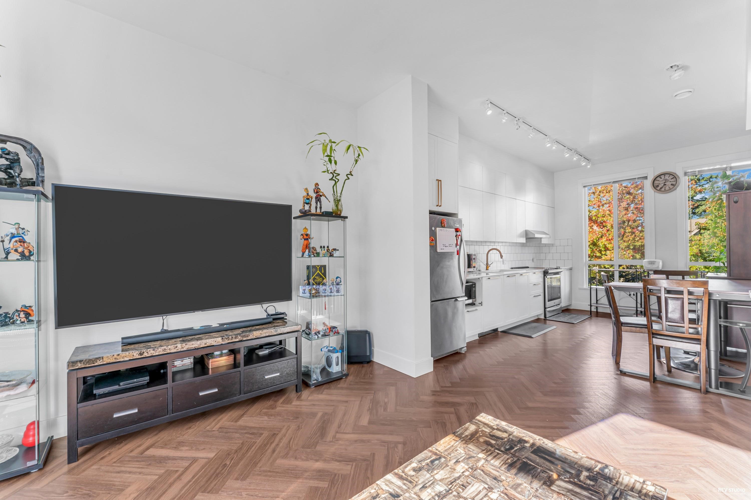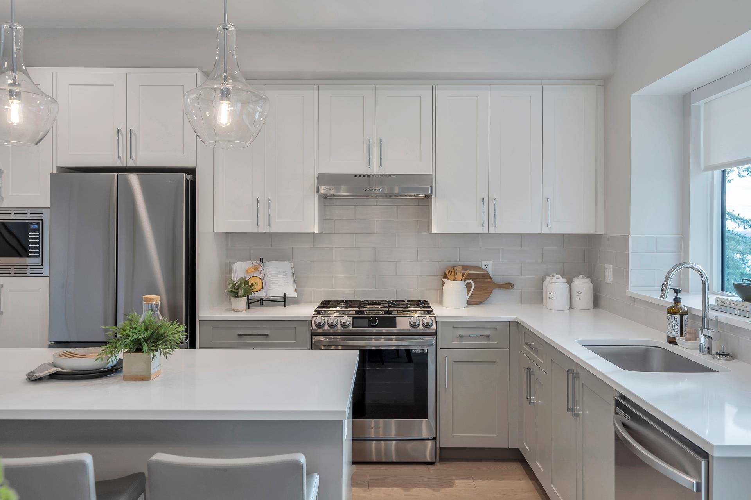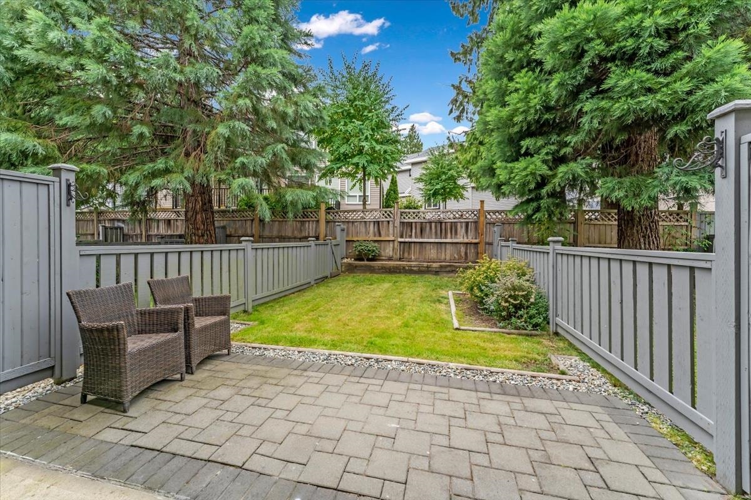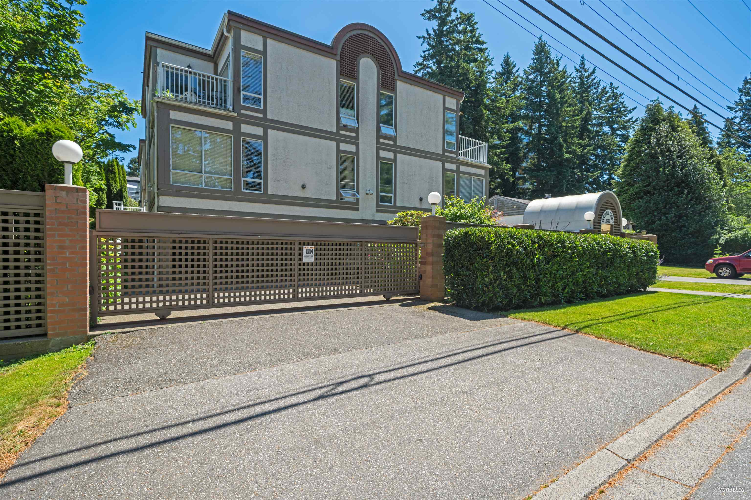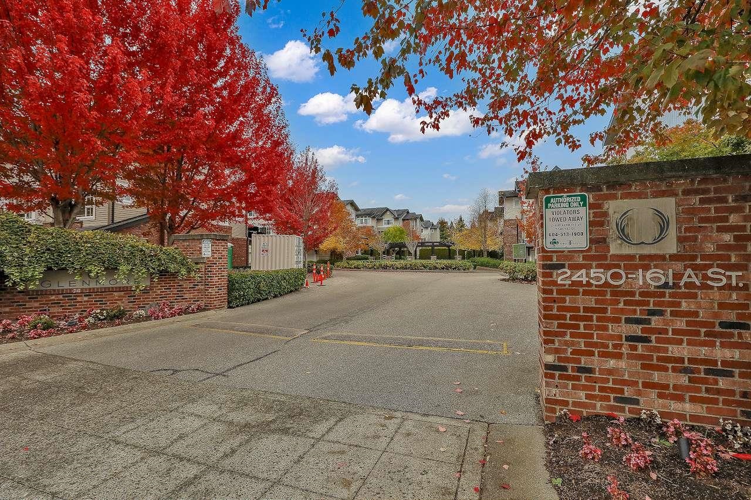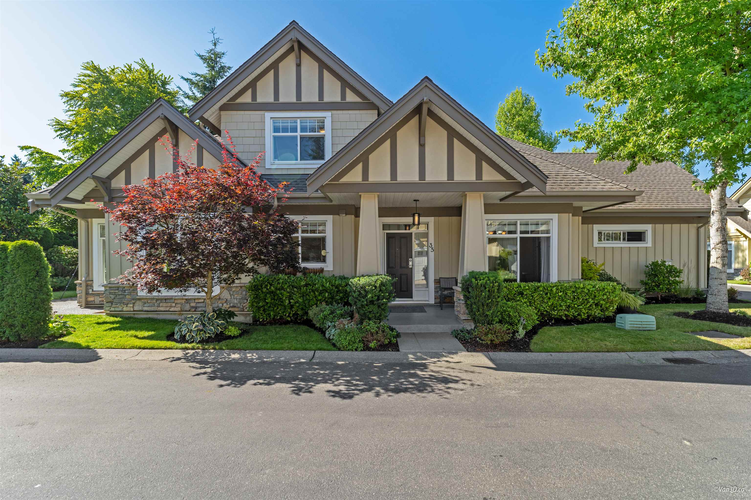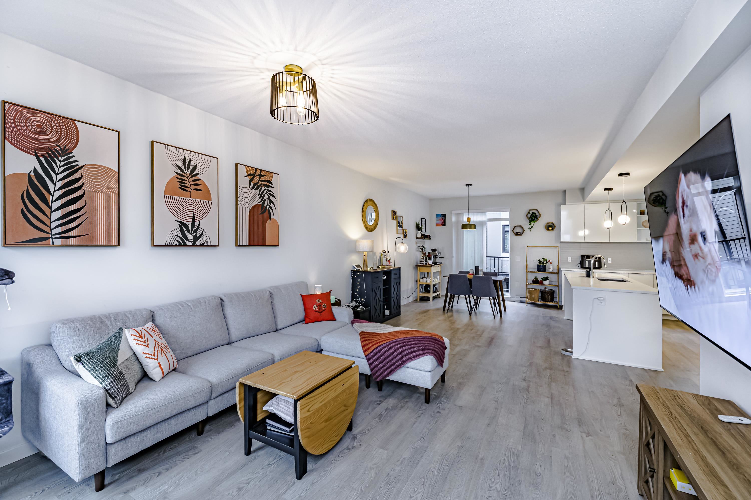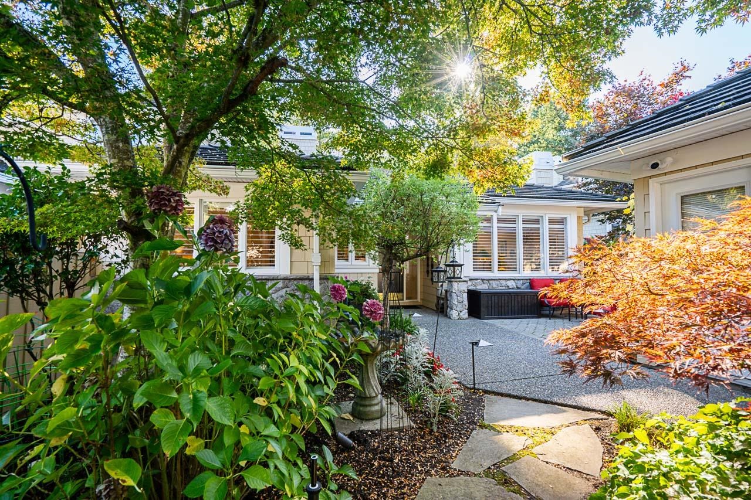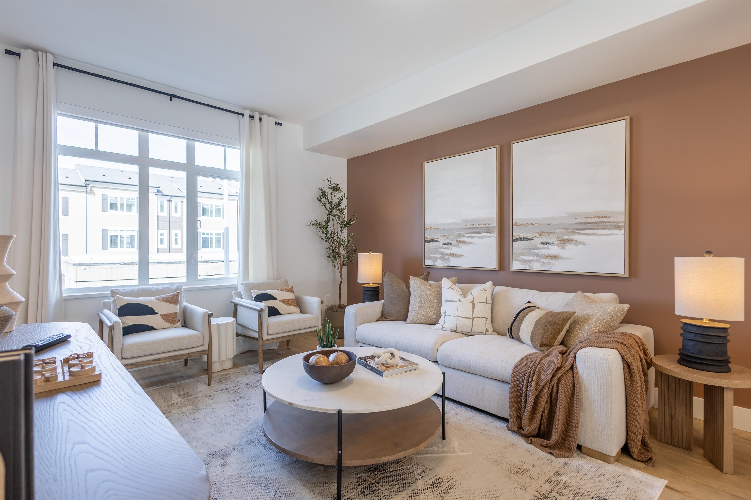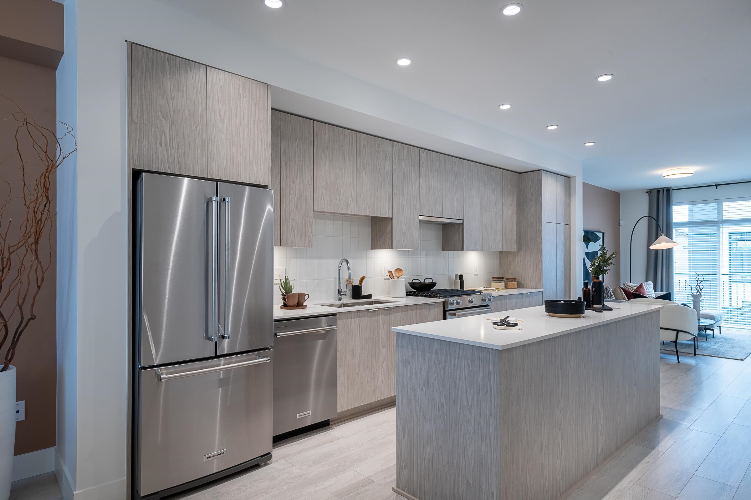- Houseful
- BC
- Surrey
- King George Corridor
- 2669 154 Street #21
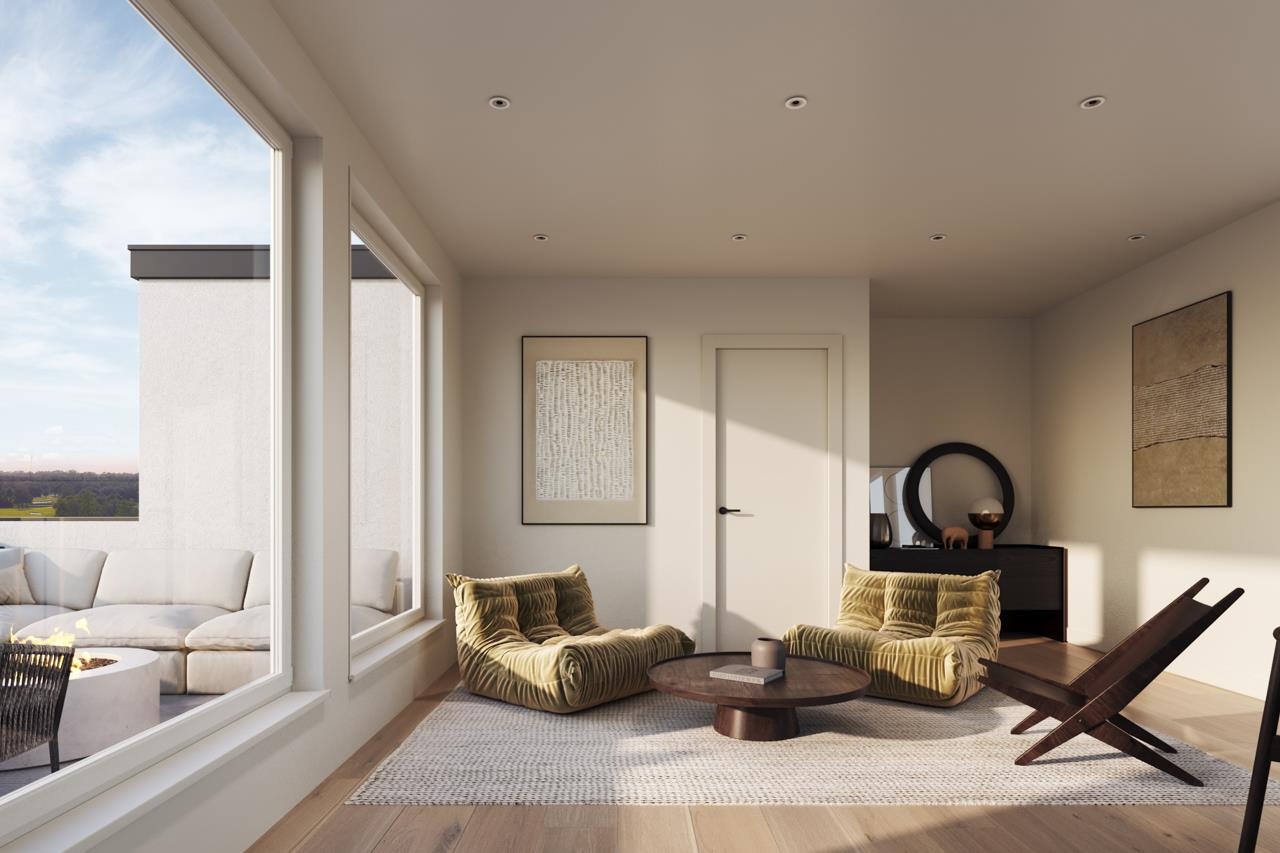
Highlights
Description
- Home value ($/Sqft)$720/Sqft
- Time on Houseful
- Property typeResidential
- Neighbourhood
- CommunityShopping Nearby
- Median school Score
- Year built2026
- Mortgage payment
ELISA AT SUNNYSIDE PARK - 2 LEVEL TOWNHOME + BASEMENT - LATE 2026 COMPLETION - MULTI ZONE A/C & MORE. South Surrey's 1st sunroom & rooftop townhomes, offering unobstructed views of a 15-acre park. Single-family like living in a quiet neighbourhood, featuring main living on ground floor, private front yards & spacious back patios. Proximity to shopping, Hwy 99 & King George, acclaimed schools & more! Benefit from 2 secure underground EV parking w/direct access via private entry door into your suite + Flex/Storage, bespoke interiors & energy-efficient heatpumps. Enhancements: built-in storage & combining bedrooms into oversized master suites. With homes ranging from 1339-2033 sf & lowest strata fees Est. $0.14/sf, Elisa presents an unparalleled opportunity for sophisticated living.
Home overview
- Heat source Electric, heat pump, natural gas
- Sewer/ septic Public sewer
- # total stories 2.0
- Construction materials
- Foundation
- Roof
- Fencing Fenced
- # parking spaces 2
- Parking desc
- # full baths 2
- # half baths 1
- # total bathrooms 3.0
- # of above grade bedrooms
- Appliances Washer/dryer, dishwasher, refrigerator, stove, microwave, range top
- Community Shopping nearby
- Area Bc
- Subdivision
- View Yes
- Water source Public
- Zoning description Rm- 30
- Basement information Exterior entry
- Building size 1389.0
- Mls® # R3025814
- Property sub type Townhouse
- Status Active
- Virtual tour
- Tax year 2024
- Bedroom 2.743m X 3.048m
Level: Above - Primary bedroom 3.048m X 3.353m
Level: Above - Bedroom 2.438m X 2.743m
Level: Above - Walk-in closet 1.372m X 2.134m
Level: Above - Kitchen 3.658m X 3.658m
Level: Main - Dining room 3.962m X 2.261m
Level: Main - Living room 3.962m X 2.743m
Level: Main
- Listing type identifier Idx

$-2,666
/ Month

