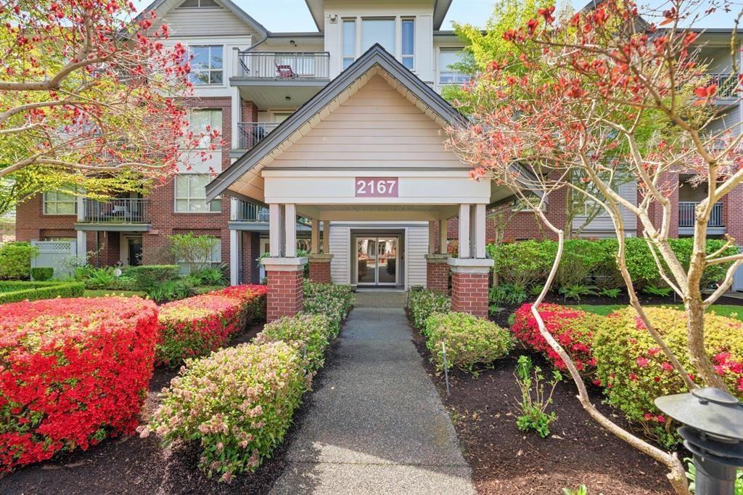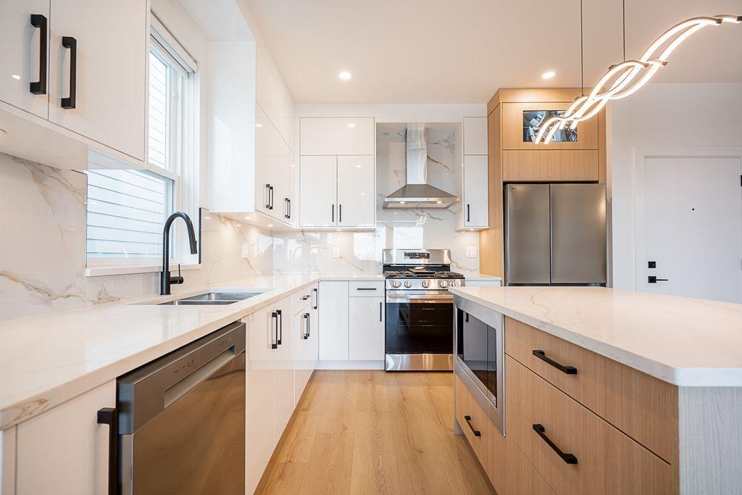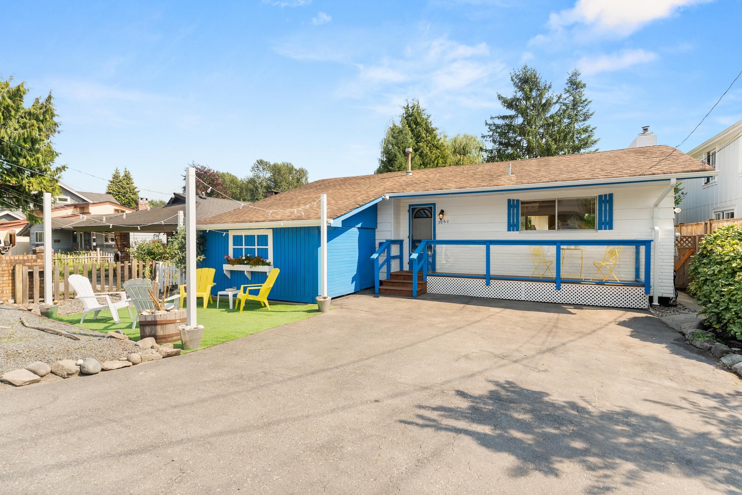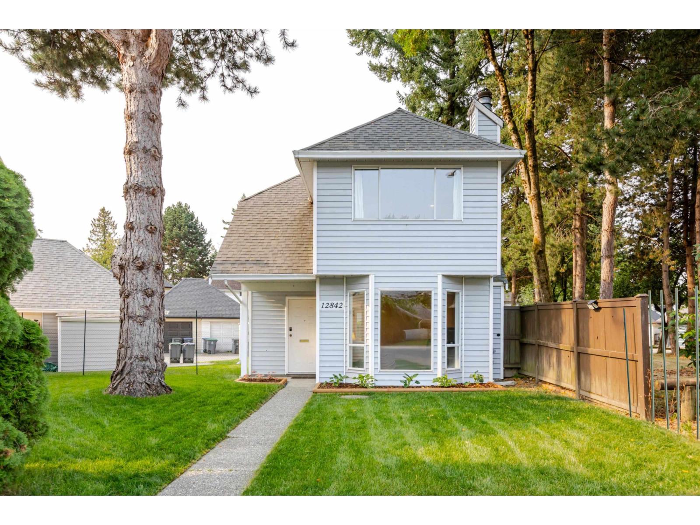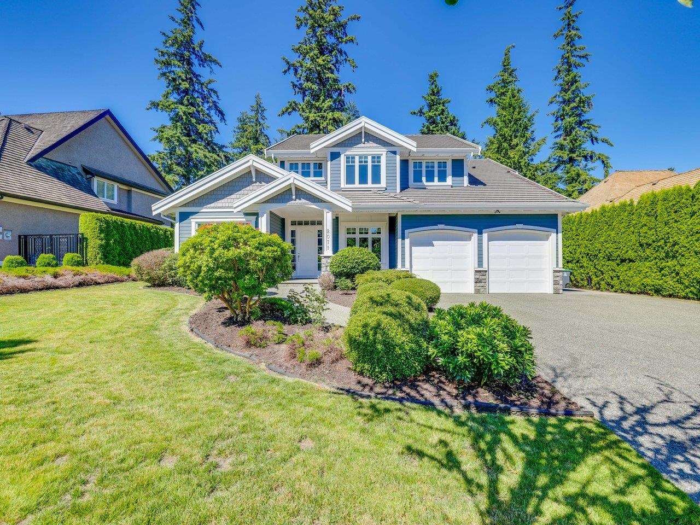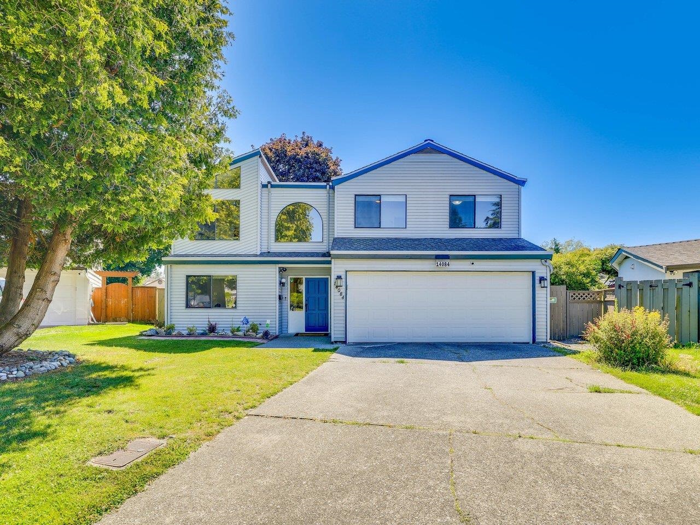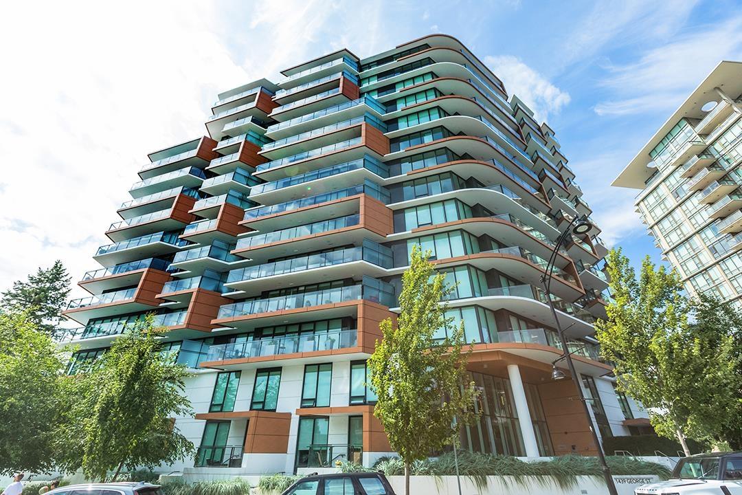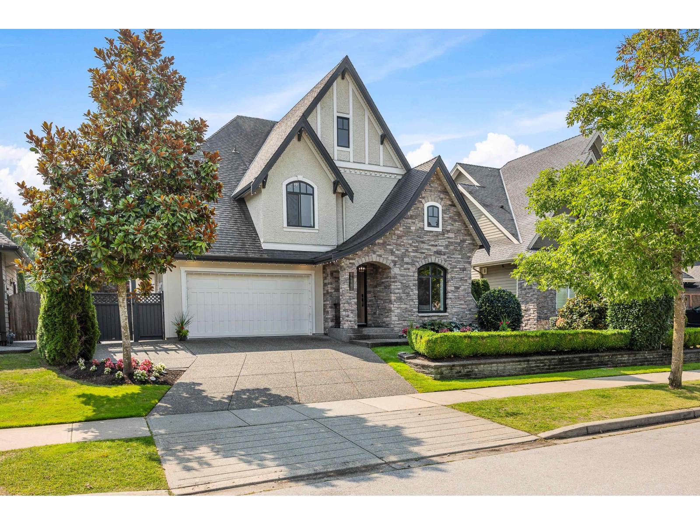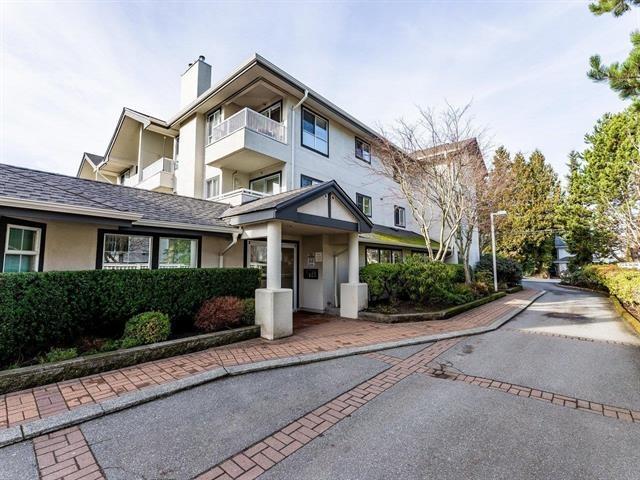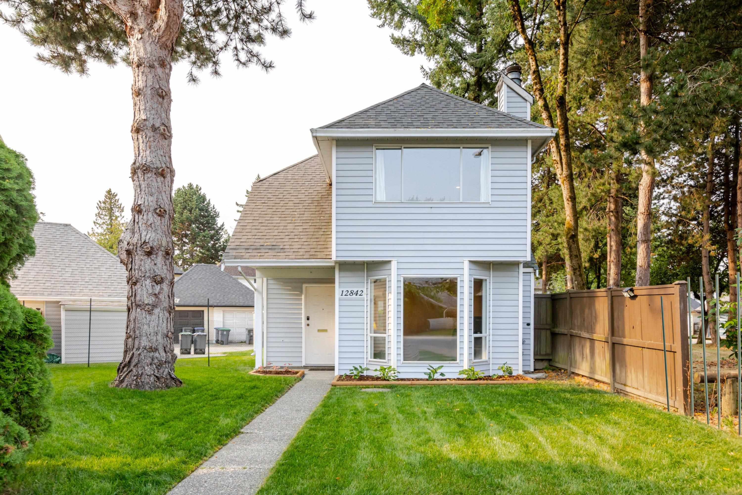- Houseful
- BC
- Surrey
- Crescent Beach
- 2676 Mcbride Avenue
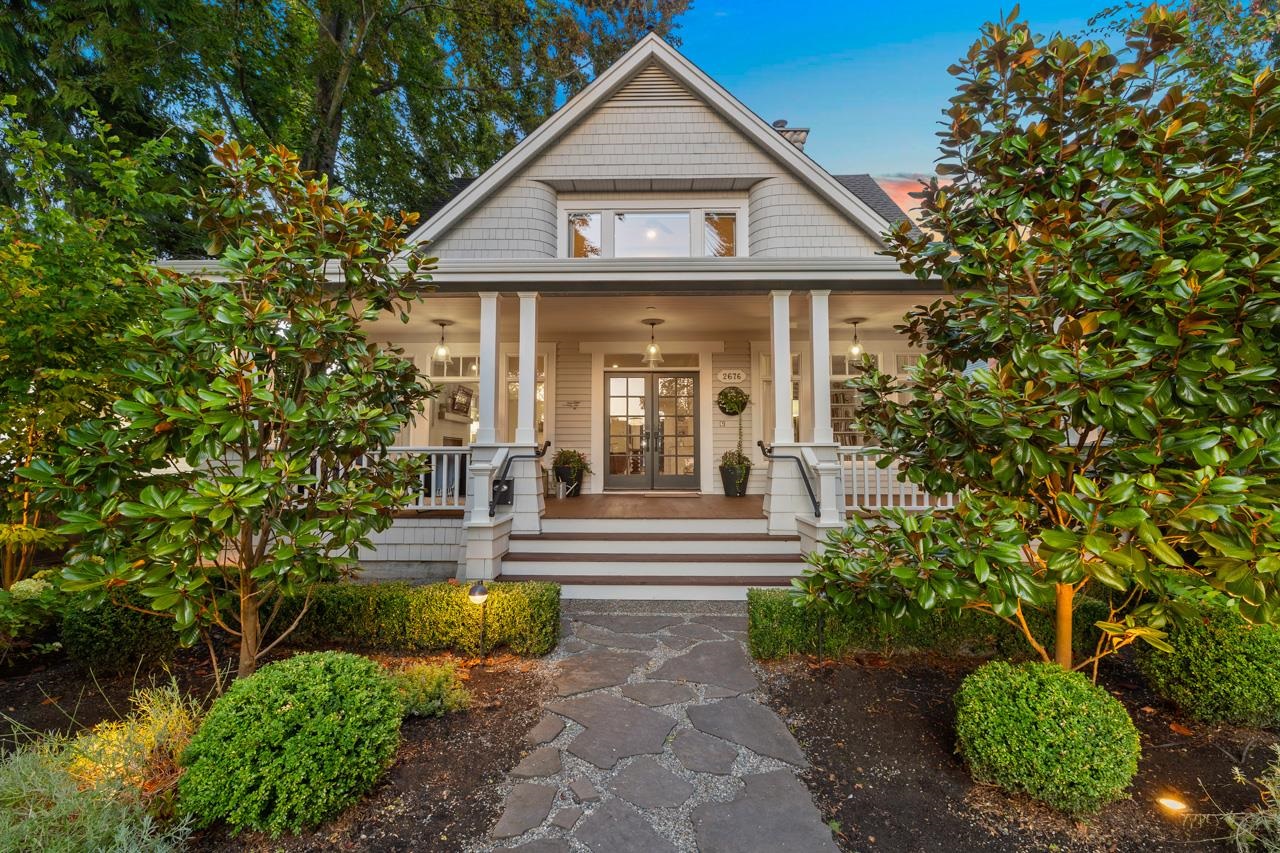
Highlights
Description
- Home value ($/Sqft)$1,119/Sqft
- Time on Houseful
- Property typeResidential
- StyleCarriage/coach house
- Neighbourhood
- Median school Score
- Year built1998
- Mortgage payment
This Crescent Beach home offers charm, character and lifestyle , a home that is move in ready and has been updated and renovated. Enjoy the quiet setting and location within CB, only a block away from the ocean itself, plus the Cafes and restaurants that are only a 2 minute walk. The owners created a home that is to be an Outdoor/ Indoor living space, beautiful large open areas on the main floor, plus Outdoor areas that feature a covered Porch, a rear yard deck and firepit area. The Primary features a large room with amble closet space and a stunning Ensuite. Many small designer touches thruout. A Carriage house that is ideal for work, a student pad or home gym. Built off the old detached garage offers great additional space not included in house SQFT. Could easily be a suite.
Home overview
- Heat source Baseboard, forced air, natural gas
- Sewer/ septic Public sewer, sanitary sewer, storm sewer
- Construction materials
- Foundation
- Roof
- # parking spaces 4
- Parking desc
- # full baths 3
- # total bathrooms 3.0
- # of above grade bedrooms
- Appliances Washer/dryer, dishwasher, disposal, refrigerator, stove, microwave, wine cooler
- Area Bc
- Subdivision
- View No
- Water source Public
- Zoning description Rf
- Directions 774c714746004a9ba66875f634f3ef44
- Lot dimensions 5475.0
- Lot size (acres) 0.13
- Basement information Crawl space
- Building size 2235.0
- Mls® # R3039461
- Property sub type Single family residence
- Status Active
- Virtual tour
- Tax year 2024
- Bedroom 4.216m X 4.394m
Level: Above - Primary bedroom 4.216m X 4.394m
Level: Above - Flex room 3.404m X 3.454m
Level: Main - Loft 2.413m X 4.699m
Level: Main - Laundry 2.311m X 2.362m
Level: Main - Wine room 1.6m X 1.676m
Level: Main - Living room 3.886m X 5.232m
Level: Main - Kitchen 4.064m X 5.74m
Level: Main - Patio 2.87m X 10.363m
Level: Main - Storage 0.965m X 5.232m
Level: Main - Great room 5.715m X 6.325m
Level: Main - Dining room 3.632m X 3.988m
Level: Main
- Listing type identifier Idx

$-6,666
/ Month

