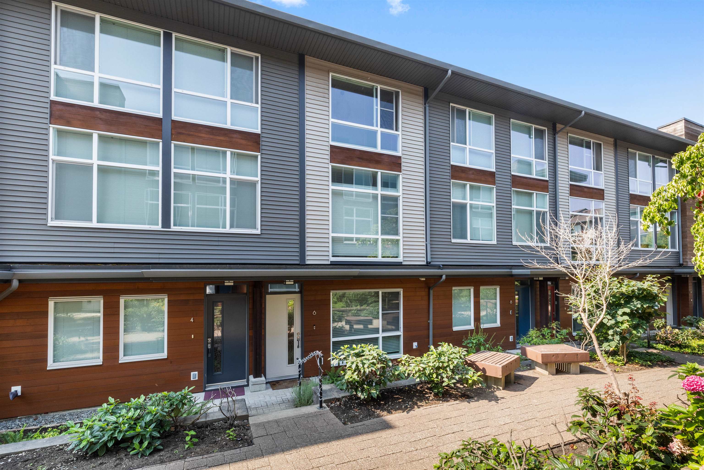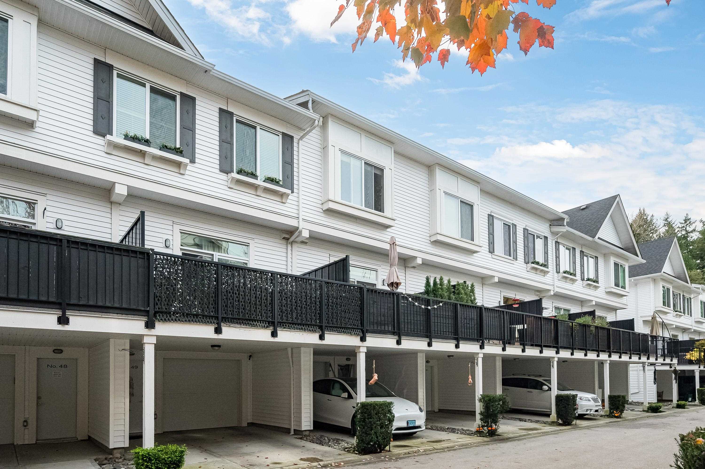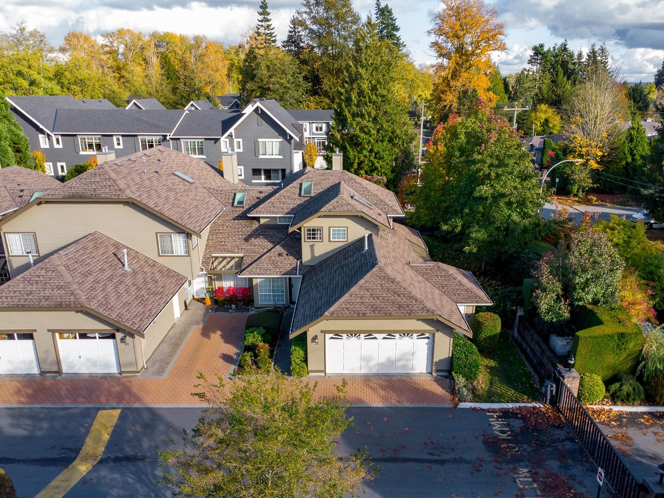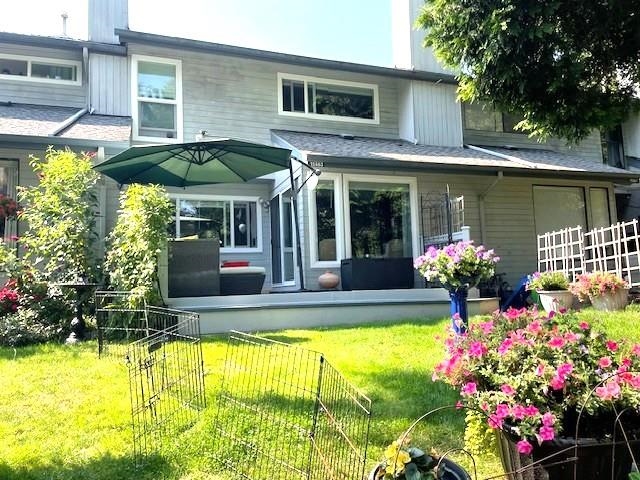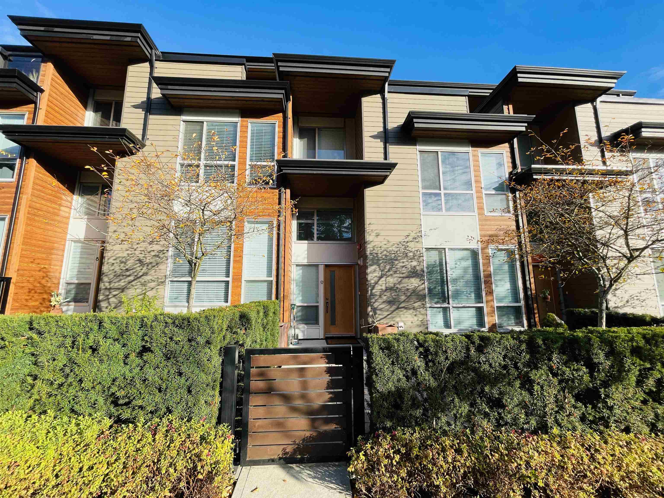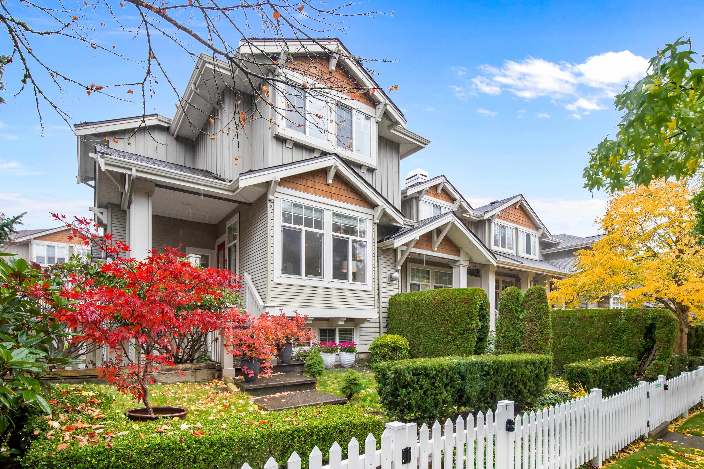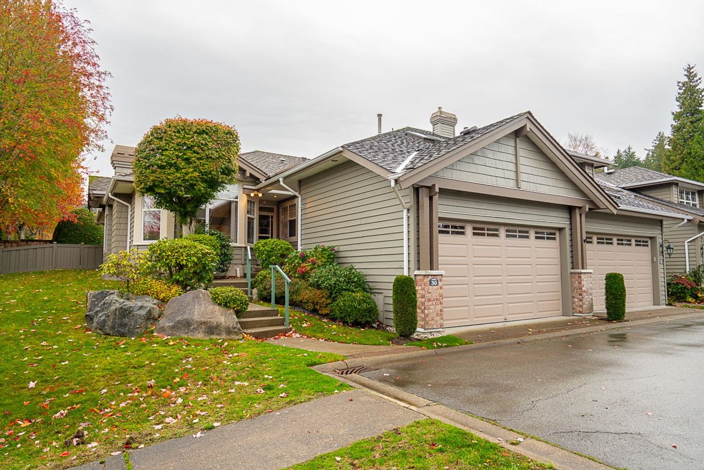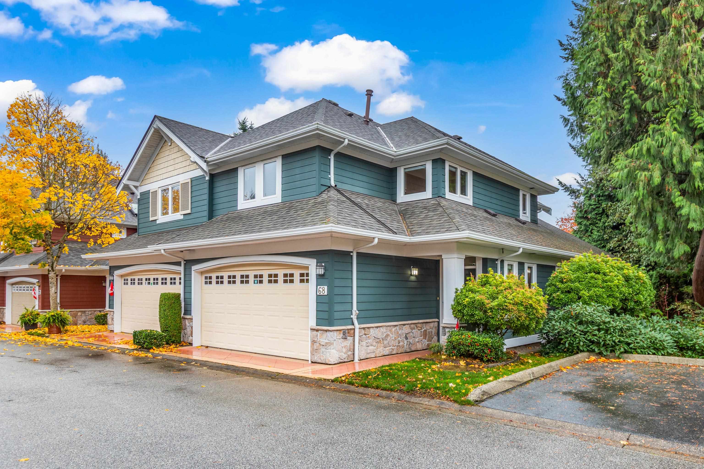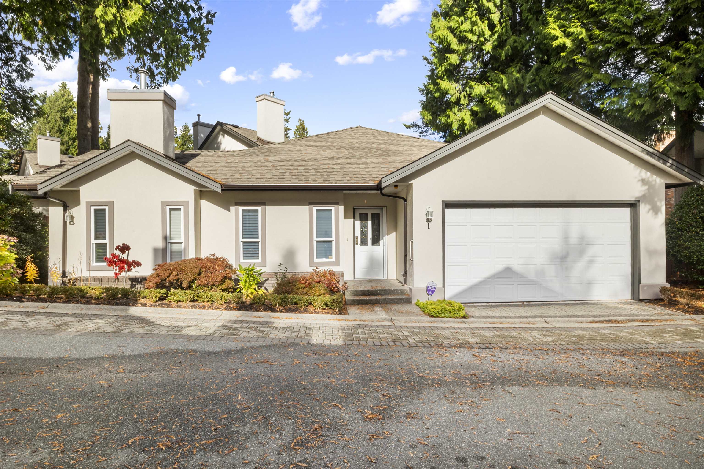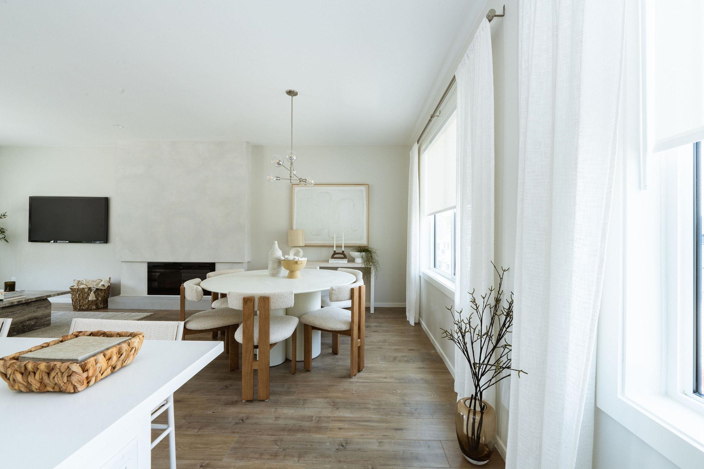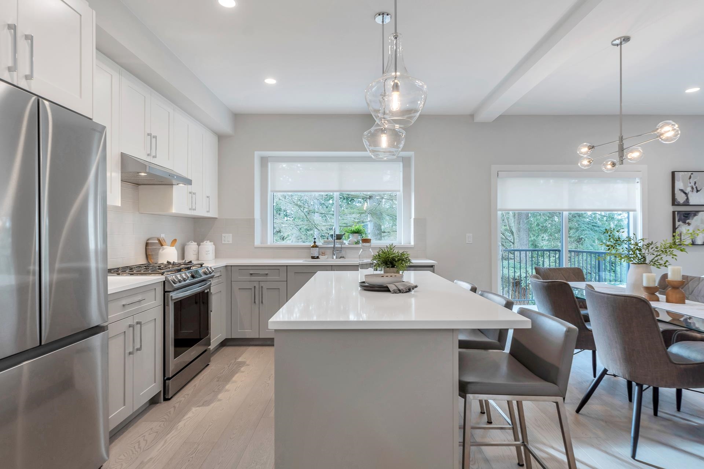Select your Favourite features
- Houseful
- BC
- Surrey
- King George Corridor
- 2678 King George Boulevard #3
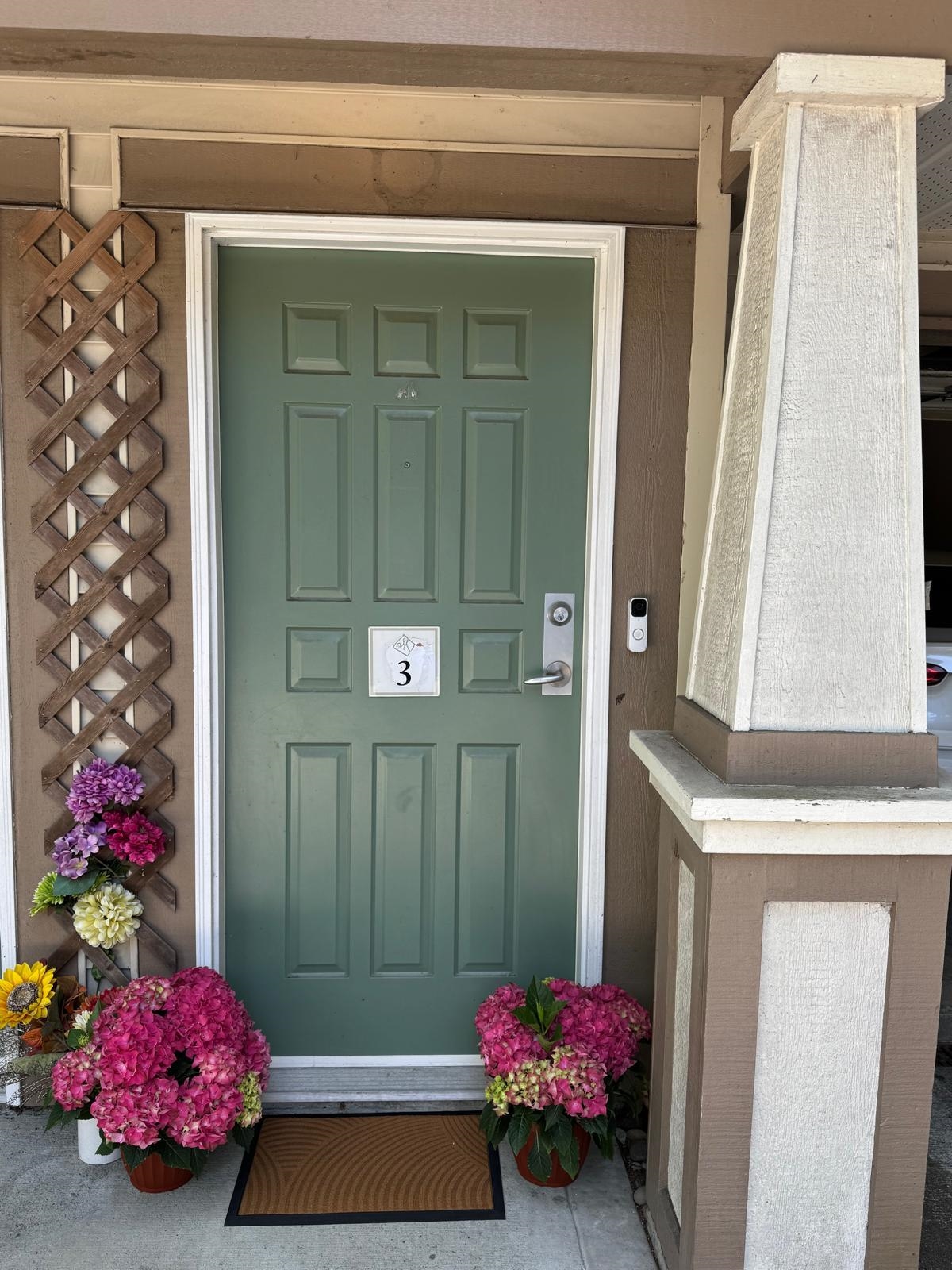
2678 King George Boulevard #3
For Sale
New 7 Days
$745,000
3 beds
2 baths
1,338 Sqft
2678 King George Boulevard #3
For Sale
New 7 Days
$745,000
3 beds
2 baths
1,338 Sqft
Highlights
Description
- Home value ($/Sqft)$557/Sqft
- Time on Houseful
- Property typeResidential
- Style3 storey
- Neighbourhood
- CommunityShopping Nearby
- Median school Score
- Year built1999
- Mortgage payment
Fabulous Mirada in the heart of South Surrey. Walking distance to schools, Sunnyside Park & excellent shopping & dining at Southpoint. Well planned, Parklike complex. 3 bedroom, 2.5 bath townhouse with spacious living dining areas plus flexible area off the kitchen. Main level walks out to a private, fully fenced south facing yard with patio & BBQ area. Master suite/ensuite with his & hers closets upstairs 2 more generous size bedrooms & convenient laundry!! Tandem garage with lots of storage space at back. Updates include NEW ROOF, fencing, HW tank, paint, lighting!! Well run, Family & Pet friendly complex. Jessie Lee & Earl Marriot Catchments. 2 minute drive to Shopping; 2 minute walk to buses! Best Value!
MLS®#R3061695 updated 22 hours ago.
Houseful checked MLS® for data 22 hours ago.
Home overview
Amenities / Utilities
- Heat source Forced air, natural gas
- Sewer/ septic Public sewer, sanitary sewer, storm sewer
Exterior
- # total stories 3.0
- Construction materials
- Foundation
- Roof
- # parking spaces 2
- Parking desc
Interior
- # full baths 2
- # total bathrooms 2.0
- # of above grade bedrooms
- Appliances Washer/dryer, dishwasher, refrigerator, stove
Location
- Community Shopping nearby
- Area Bc
- Subdivision
- View No
- Water source Public
- Zoning description Mf
Overview
- Basement information None
- Building size 1338.0
- Mls® # R3061695
- Property sub type Townhouse
- Status Active
- Tax year 2024
Rooms Information
metric
- Laundry 1.219m X 1.524m
Level: Above - Bedroom 2.438m X 3.962m
Level: Above - Bedroom 2.438m X 3.353m
Level: Above - Primary bedroom 3.353m X 3.962m
Level: Above - Eating area 2.134m X 3.048m
Level: Main - Kitchen 2.565m X 2.591m
Level: Main - Living room 3.658m X 3.658m
Level: Main - Flex room 2.743m X 3.353m
Level: Main - Dining room 2.438m X 3.353m
Level: Main
SOA_HOUSEKEEPING_ATTRS
- Listing type identifier Idx

Lock your rate with RBC pre-approval
Mortgage rate is for illustrative purposes only. Please check RBC.com/mortgages for the current mortgage rates
$-1,987
/ Month25 Years fixed, 20% down payment, % interest
$
$
$
%
$
%

Schedule a viewing
No obligation or purchase necessary, cancel at any time
Nearby Homes
Real estate & homes for sale nearby

