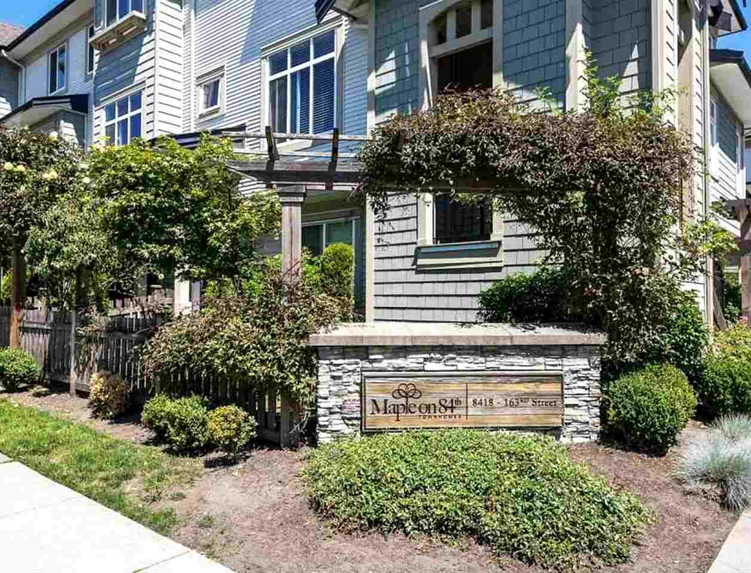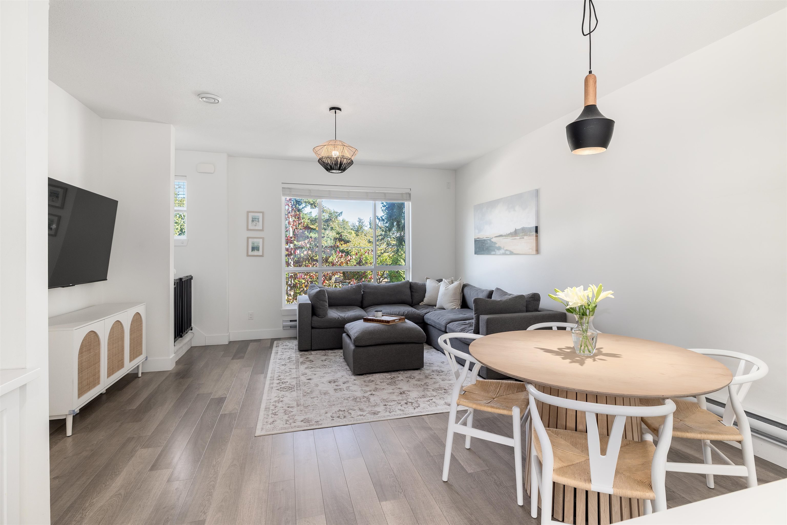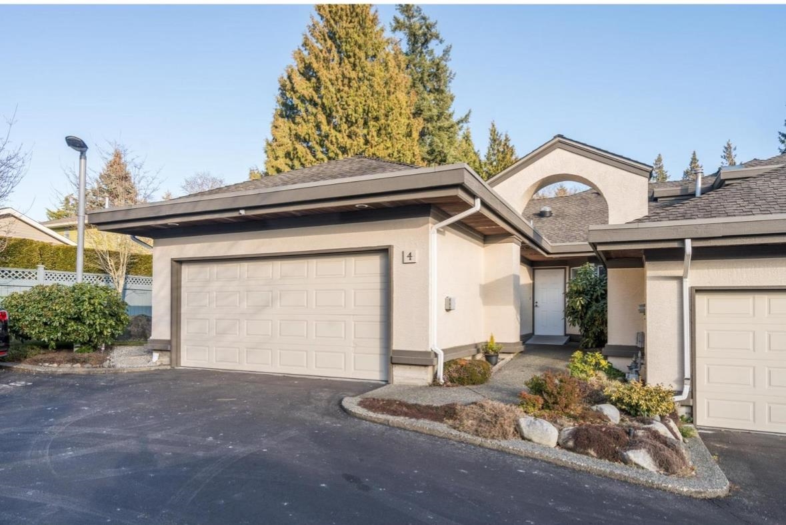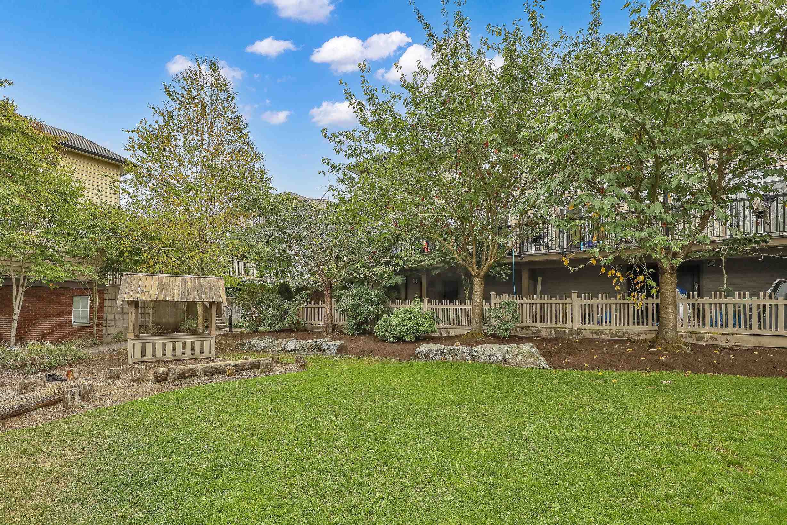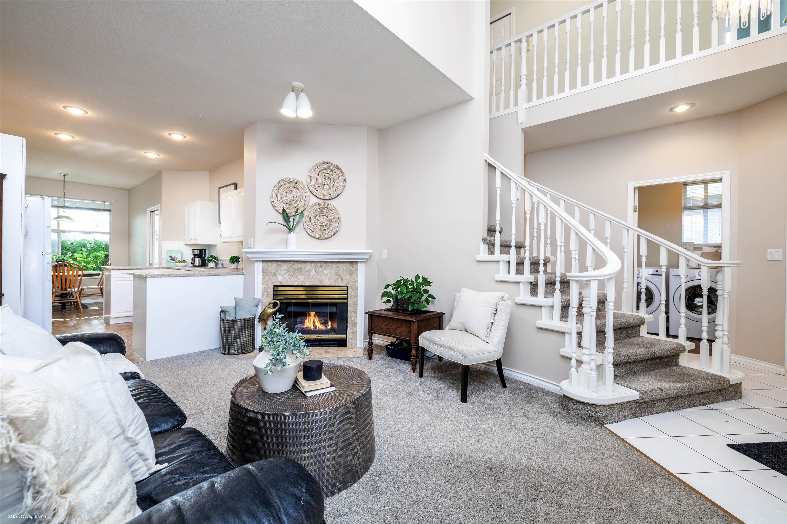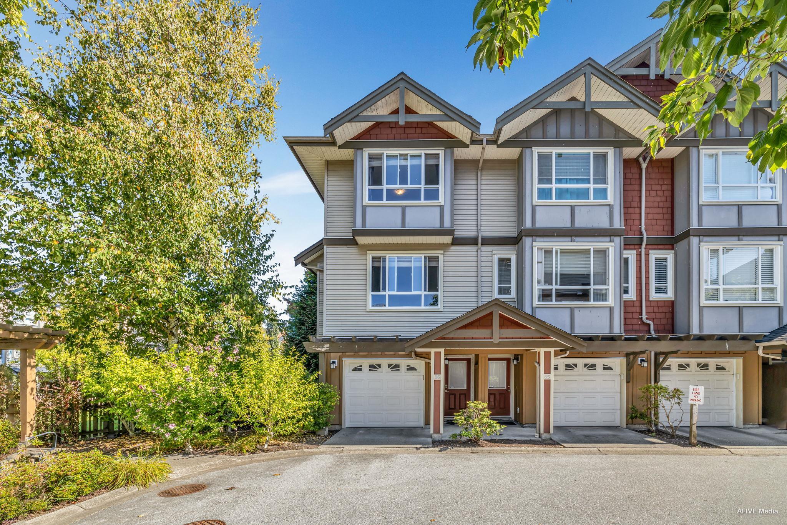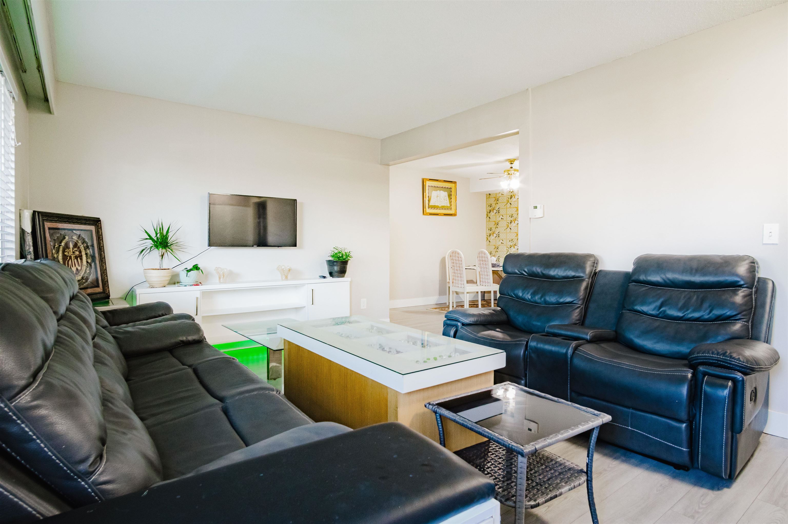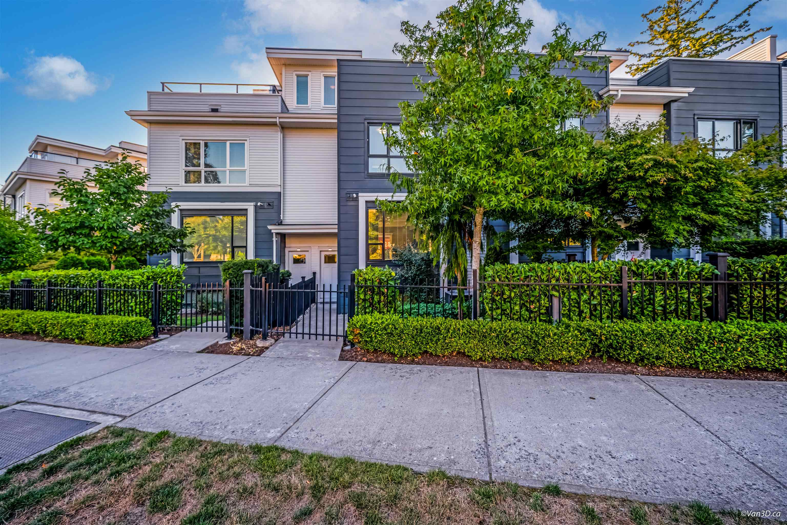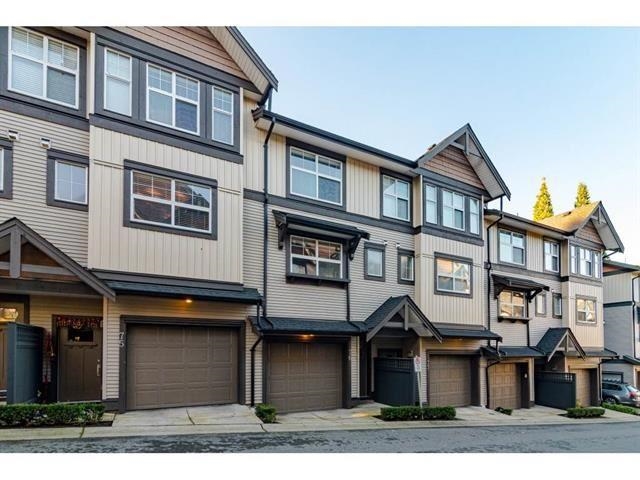- Houseful
- BC
- Surrey
- Grandview Heights
- 2687 158 Street #23
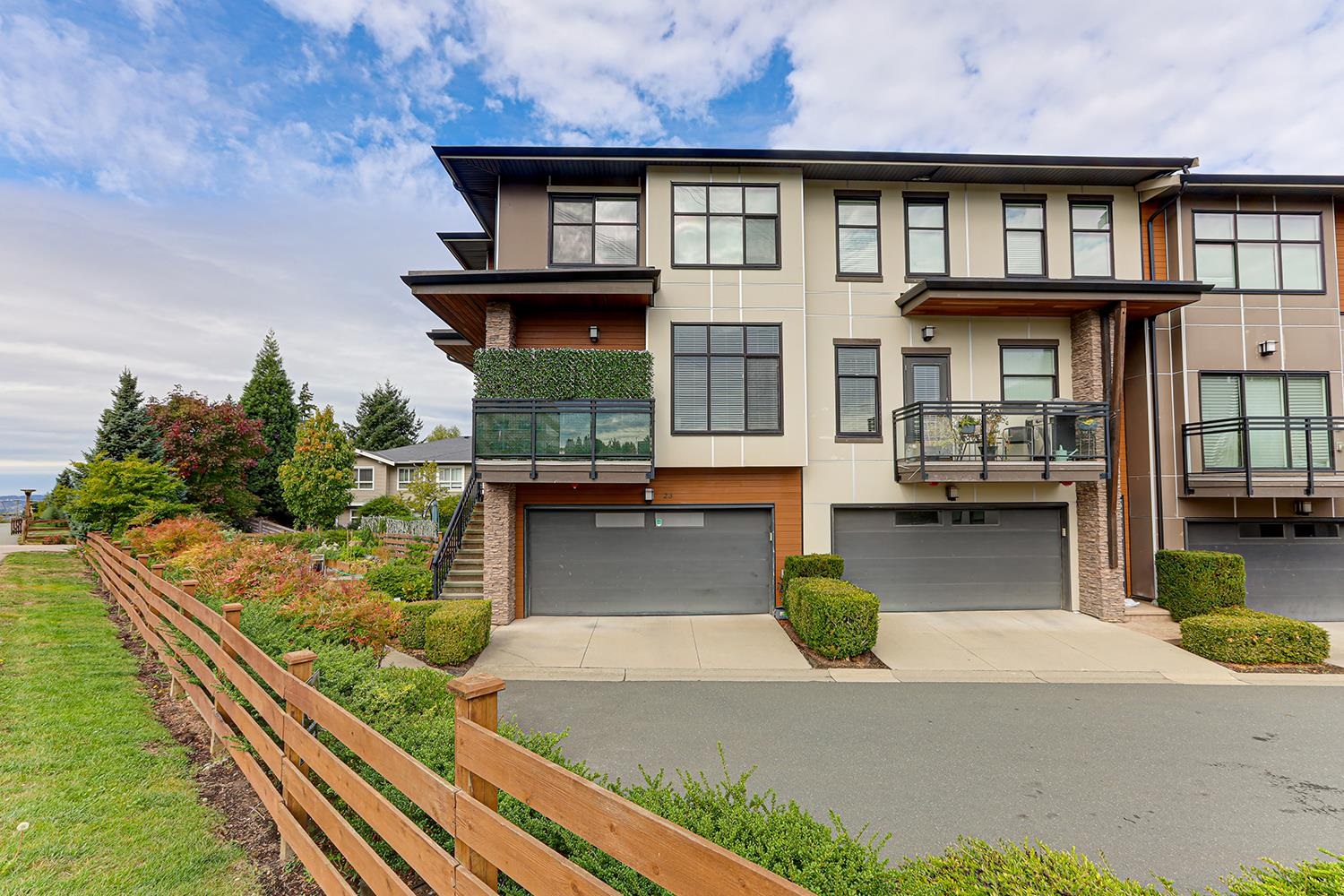
Highlights
Description
- Home value ($/Sqft)$574/Sqft
- Time on Houseful
- Property typeResidential
- Neighbourhood
- CommunityShopping Nearby
- Median school Score
- Year built2014
- Mortgage payment
Jacobsen 2179 corner unit with expansive outdoor living area for the discriminating buyer. Just steps from the Shops at Morgan Crossing; Southridge & transit. This development is one of a kind from its west coast contemporary exteriors. Enjoy the feel of a single family home without any compromise-with its roaring 10ft ceilings on the main, double garage & tons of natural light that pours through the large windows. Jacobsen features powders on the main, tankless water heating; & hook up for bbq's.This home is rated energy efficient by BC Hydro. Owned by original owner who spent over $100k on renovations upgrades to kitchen with wolf gas stove; new countertop; backsplash; built ins; spa bathroom with soaker tub; new flooring in basement & carpet and extensive backyard work for entertaining.
Home overview
- Heat source Forced air, natural gas
- Sewer/ septic Public sewer, sanitary sewer, storm sewer
- Construction materials
- Foundation
- Roof
- # parking spaces 2
- Parking desc
- # full baths 3
- # half baths 1
- # total bathrooms 4.0
- # of above grade bedrooms
- Appliances Washer/dryer, dishwasher, refrigerator, stove, microwave
- Community Shopping nearby
- Area Bc
- Subdivision
- View Yes
- Water source Public
- Zoning description Rm-30
- Basement information None
- Building size 2179.0
- Mls® # R3053142
- Property sub type Townhouse
- Status Active
- Virtual tour
- Tax year 2025
- Bedroom 4.572m X 5.842m
- Walk-in closet 1.905m X 2.159m
Level: Above - Bedroom 2.921m X 3.023m
Level: Above - Primary bedroom 3.886m X 4.953m
Level: Above - Bedroom 2.718m X 3.48m
Level: Above - Laundry 1.168m X 1.803m
Level: Above - Living room 5.842m X 4.445m
Level: Main - Kitchen 2.515m X 3.835m
Level: Main - Dining room 2.819m X 3.48m
Level: Main - Family room 3.226m X 3.632m
Level: Main - Foyer 1.118m X 2.565m
Level: Main
- Listing type identifier Idx

$-3,333
/ Month

