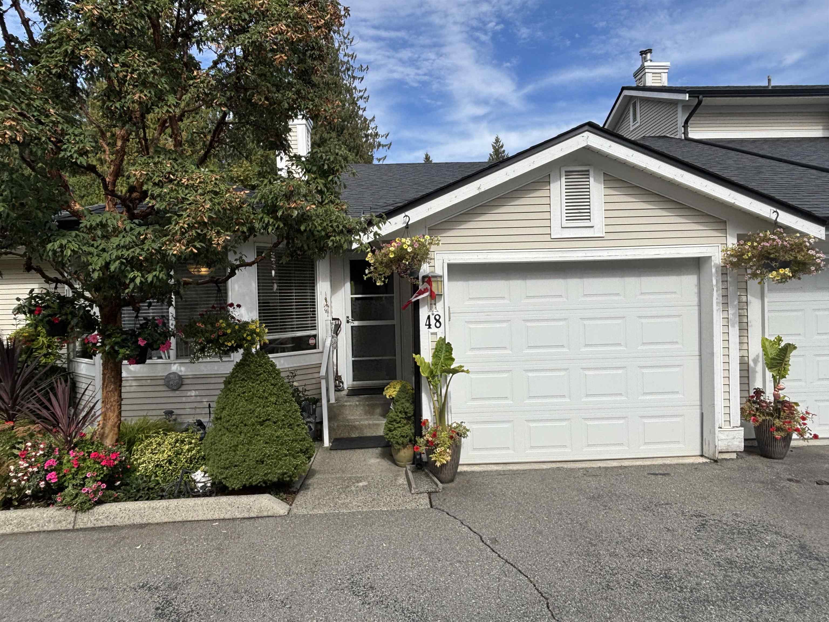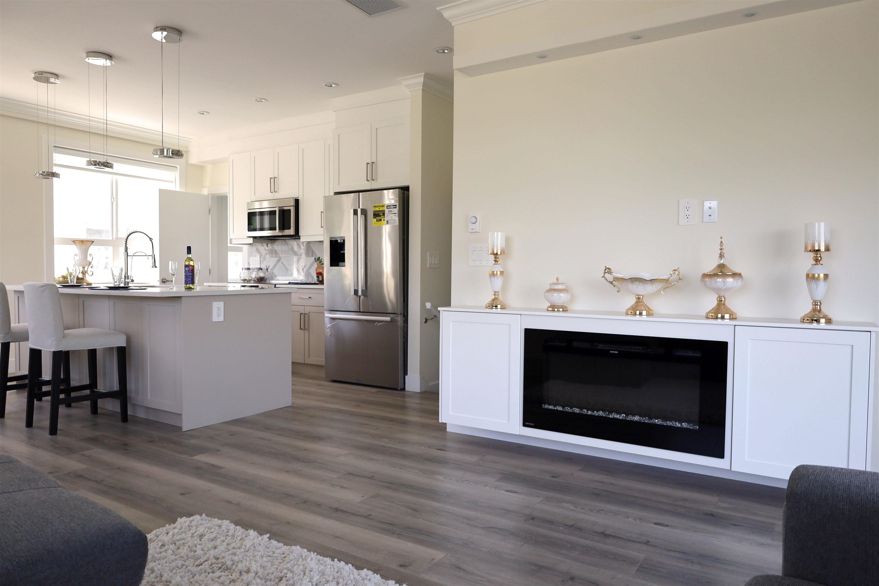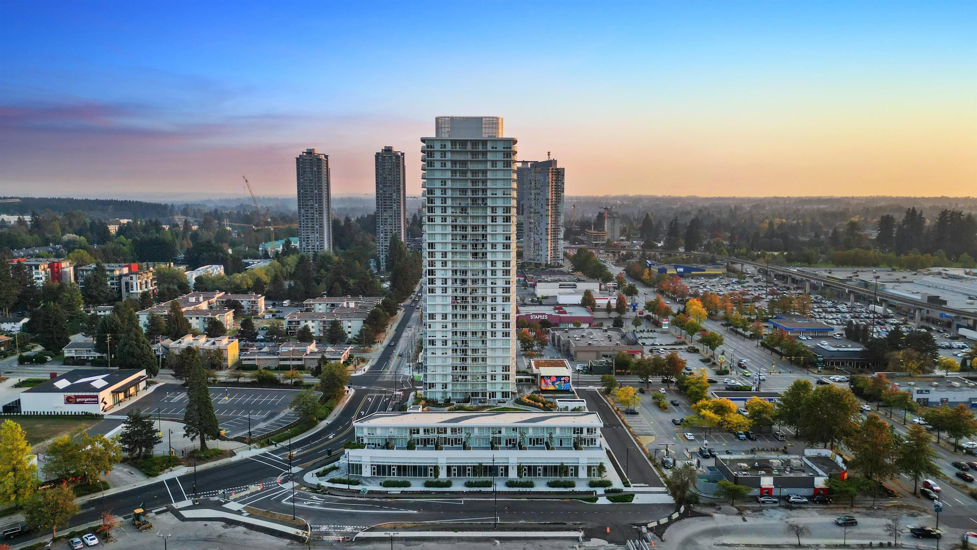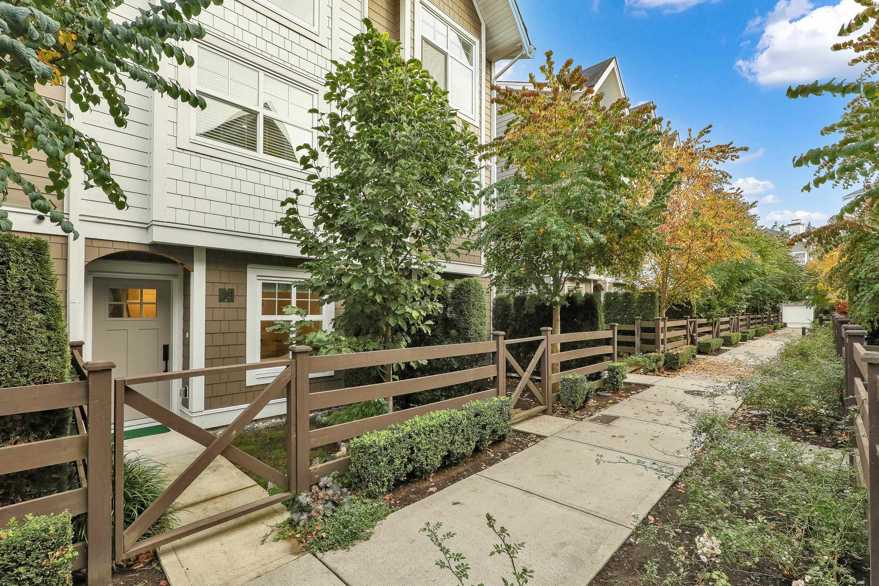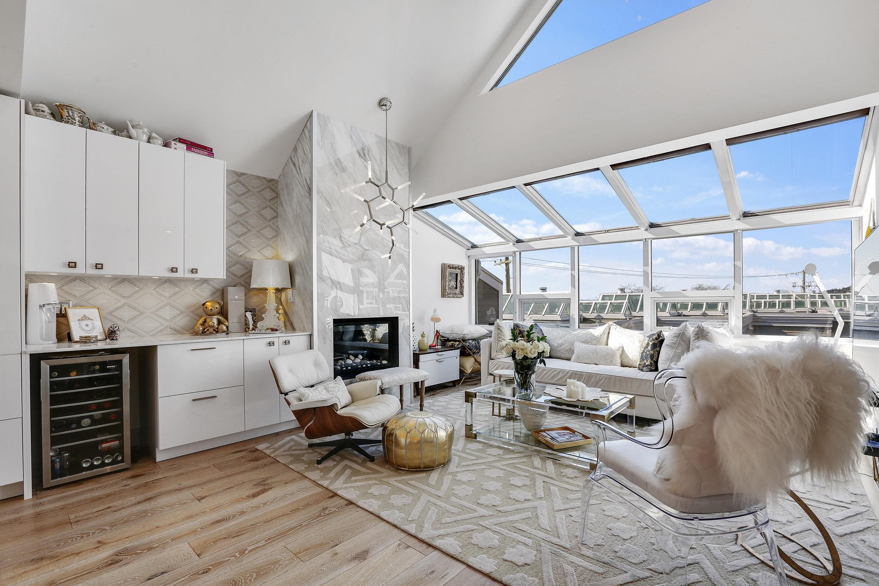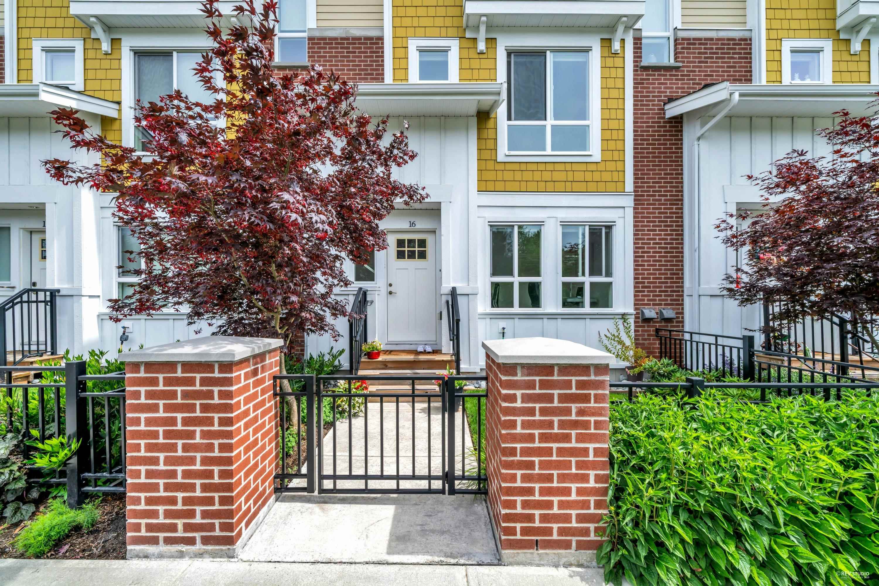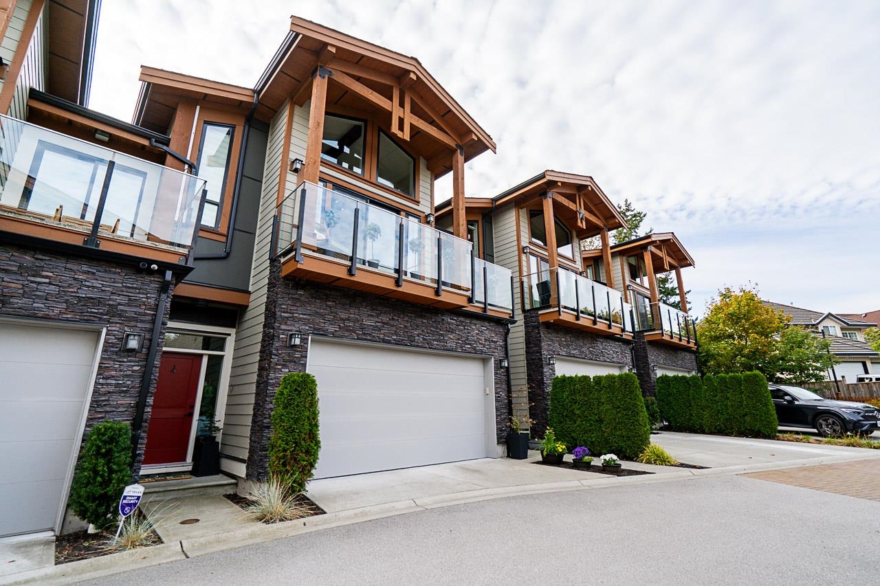- Houseful
- BC
- Surrey
- Grandview Heights
- 2687 158 Street #47
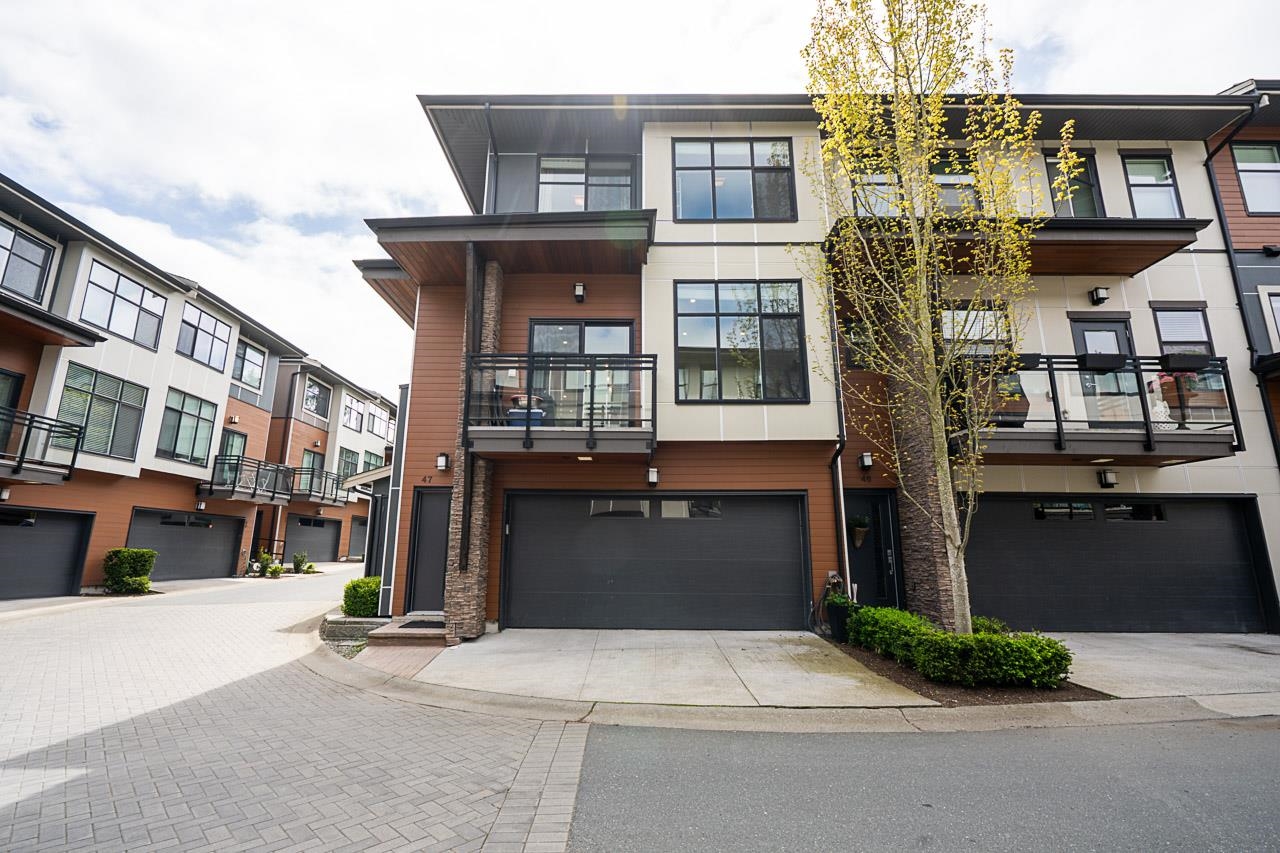
Highlights
Description
- Home value ($/Sqft)$494/Sqft
- Time on Houseful
- Property typeResidential
- Style3 storey
- Neighbourhood
- CommunityShopping Nearby
- Median school Score
- Year built2015
- Mortgage payment
This beautiful home boasts a highly desirable location, just a short stroll from coffee shops, restaurants & elementary school, perfect for families & those who love to explore their neighborhood on foot. Step inside & be greeted by soaring 10' ceilings & an abundance of natural light streaming through large windows, creating a bright & airy atmosphere. All bedrooms are generously sized with walk-in closet in the primary. Enjoy the elegance of reclaimed hardwood floors throughout, new kitchen cabinet doors, complemented by crown molding & trim detailing plus the convenience of built-in vacuum. One of the standout features of this property is the rare south-facing yard directly accessible from your main floor. Imagine the possibilities for outdoor entertaining, gardening or simply relaxing.
Home overview
- Heat source Forced air, natural gas
- Sewer/ septic Public sewer, sanitary sewer, storm sewer
- Construction materials
- Foundation
- Roof
- Fencing Fenced
- # parking spaces 3
- Parking desc
- # full baths 2
- # half baths 1
- # total bathrooms 3.0
- # of above grade bedrooms
- Appliances Washer/dryer, dishwasher, refrigerator, stove, microwave
- Community Shopping nearby
- Area Bc
- View Yes
- Water source Public
- Zoning description Rm30
- Directions 1058fc79ec8087d20483ff16f8d3fccd
- Basement information Full, finished, exterior entry
- Building size 2185.0
- Mls® # R3054503
- Property sub type Townhouse
- Status Active
- Virtual tour
- Tax year 2024
- Bedroom 4.267m X 6.096m
- Primary bedroom 5.486m X 3.658m
Level: Above - Bedroom 3.048m X 3.048m
Level: Above - Walk-in closet 1.829m X 2.134m
Level: Above - Bedroom 3.048m X 3.658m
Level: Above - Dining room 3.658m X 3.048m
Level: Main - Family room 3.353m X 3.048m
Level: Main - Living room 3.962m X 5.791m
Level: Main - Kitchen 3.658m X 2.438m
Level: Main
- Listing type identifier Idx

$-2,877
/ Month

