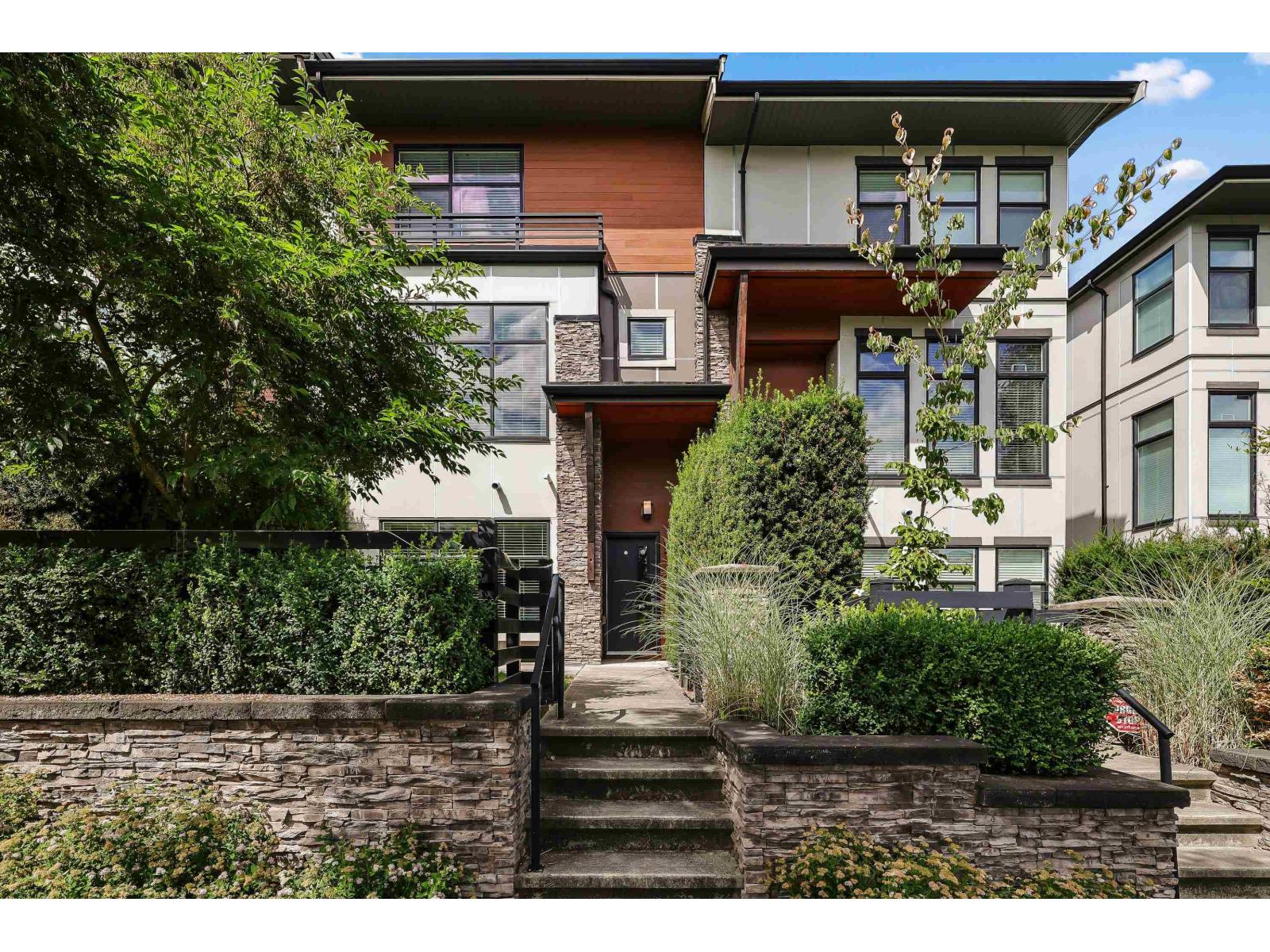- Houseful
- BC
- Surrey
- Grandview Heights
- 2687 158 Street Unit 62

Highlights
This home is
9%
Time on Houseful
63 Days
School rated
6.4/10
Surrey
-7.26%
Description
- Home value ($/Sqft)$526/Sqft
- Time on Houseful63 days
- Property typeSingle family
- Style2 level
- Neighbourhood
- Median school Score
- Mortgage payment
Welcome to Jacobsen-a West Coast contemporary gem just a 2-minute walk to Morgan Crossing, 10 minutes to Sunnyside Elementary, and near Grandview Aquatic Centre, transit, and more. This 4 bed, 3.5 bath townhouse offers nearly 1,900 sq ft of refined living with high-end finishes, 10' ceilings on the main, and abundant natural light. The open layout features a gourmet kitchen with quartz countertops, stainless steel appliances, and gas range. All bedrooms are generously sized and upstairs laundry adds convenience. Ground-level bedroom with full bath is ideal for guests or office. Fenced patio for year-round enjoyment & double garage. Don't miss this exceptional home-Book your private showing today! OH 10/11 (Sat) 2-4 PM (id:63267)
Home overview
Amenities / Utilities
- Heat source Natural gas
- Heat type Forced air
- Sewer/ septic Sanitary sewer, storm sewer
Exterior
- # total stories 3
- # parking spaces 2
- Has garage (y/n) Yes
Interior
- # full baths 4
- # total bathrooms 4.0
- # of above grade bedrooms 4
Location
- Community features Pets allowed with restrictions, rentals allowed
Overview
- Lot size (acres) 0.0
- Building size 1900
- Listing # R3038624
- Property sub type Single family residence
- Status Active
SOA_HOUSEKEEPING_ATTRS
- Listing source url Https://www.realtor.ca/real-estate/28752279/62-2687-158-street-surrey
- Listing type identifier Idx
The Home Overview listing data and Property Description above are provided by the Canadian Real Estate Association (CREA). All other information is provided by Houseful and its affiliates.

Lock your rate with RBC pre-approval
Mortgage rate is for illustrative purposes only. Please check RBC.com/mortgages for the current mortgage rates
$-2,257
/ Month25 Years fixed, 20% down payment, % interest
$409
Maintenance
$
$
$
%
$
%

Schedule a viewing
No obligation or purchase necessary, cancel at any time
Nearby Homes
Real estate & homes for sale nearby












