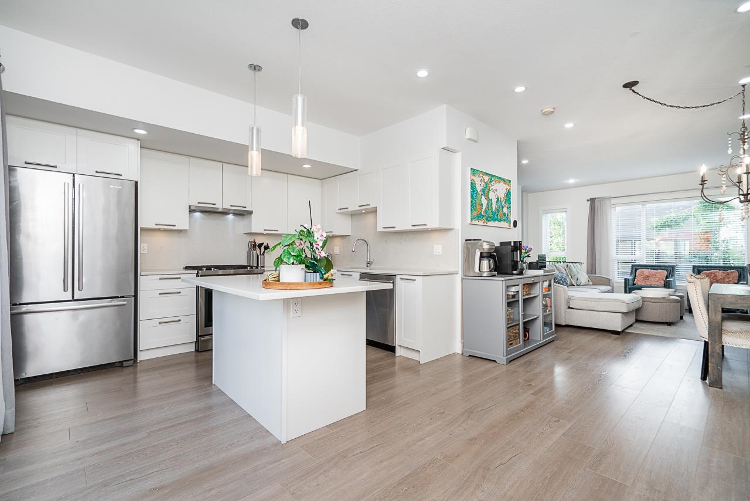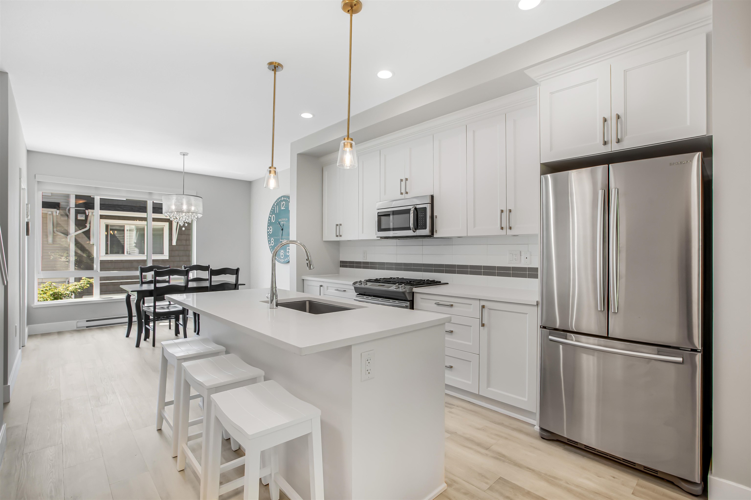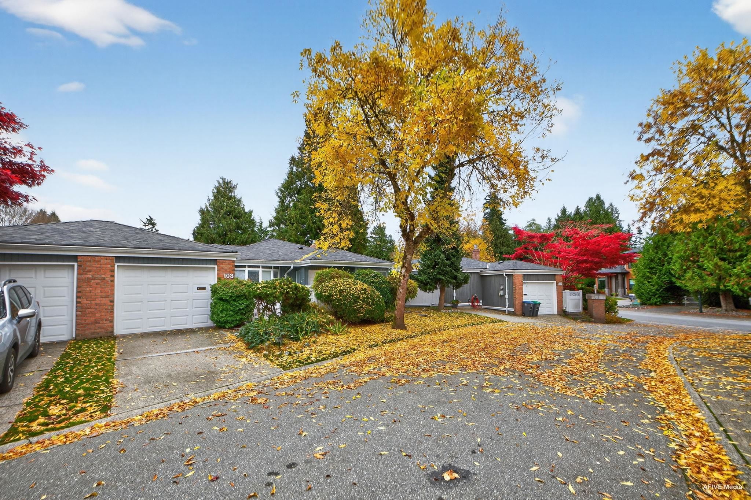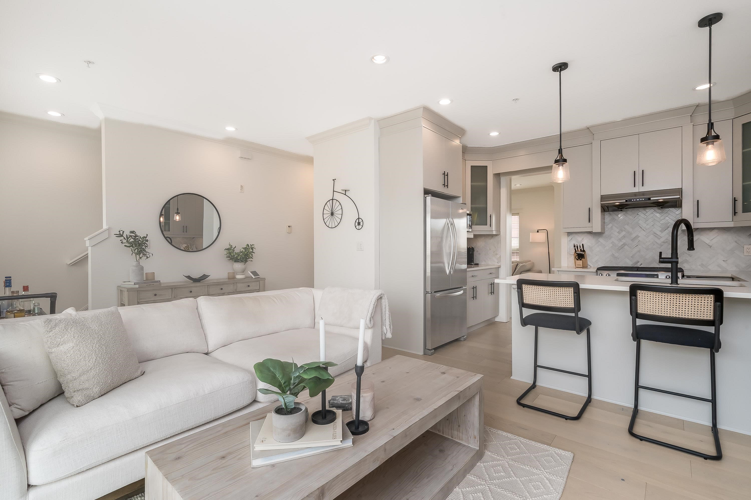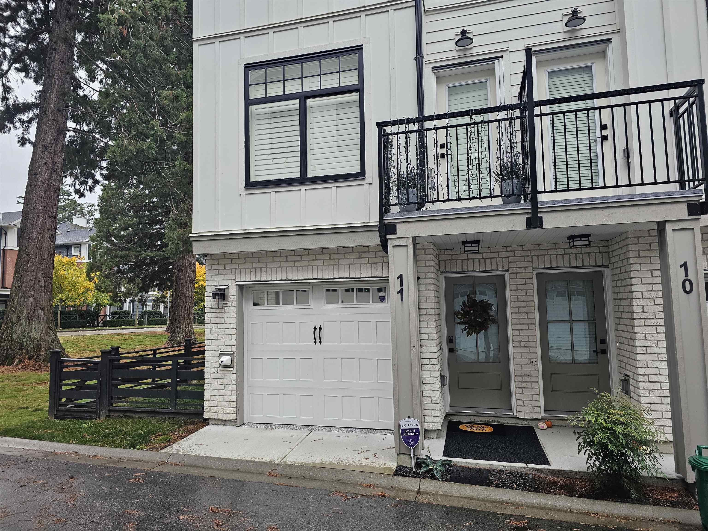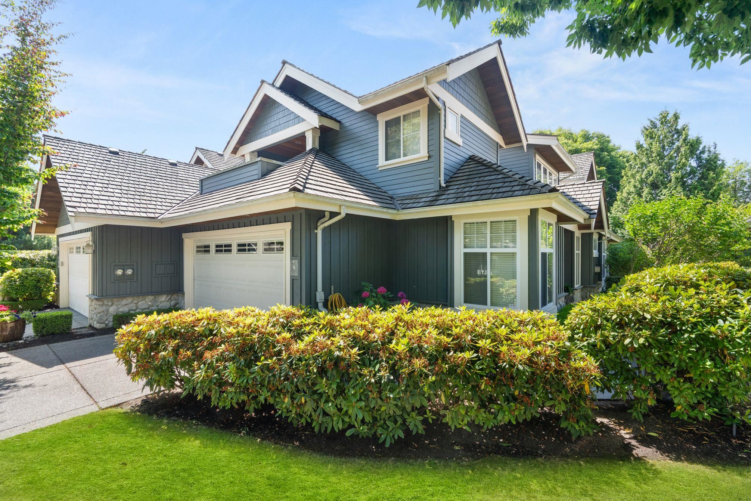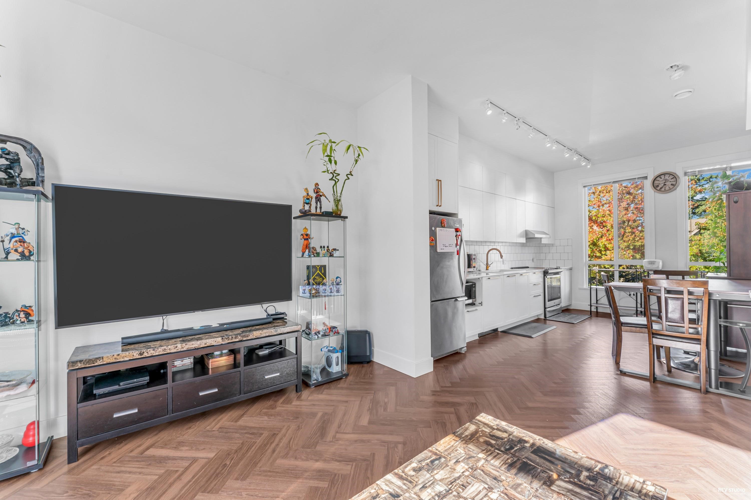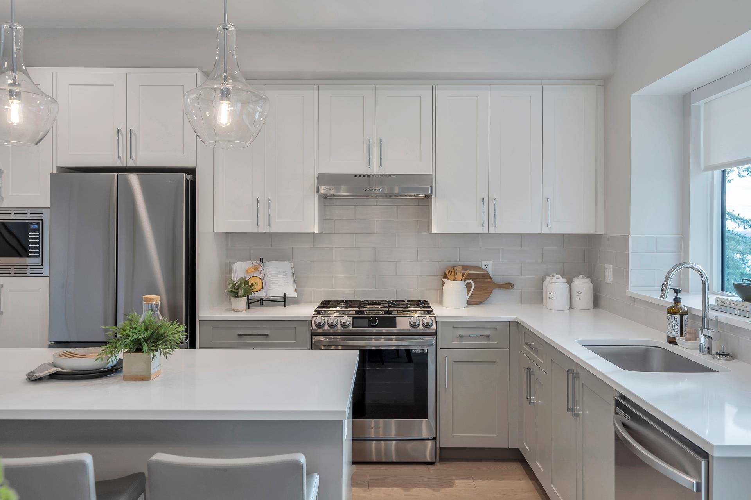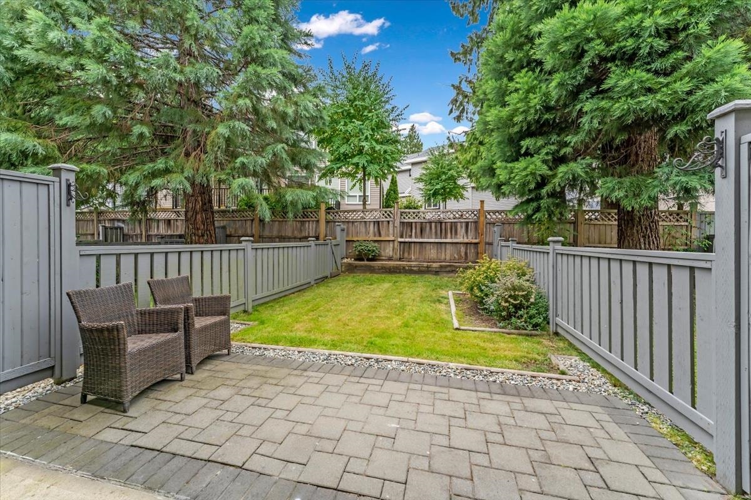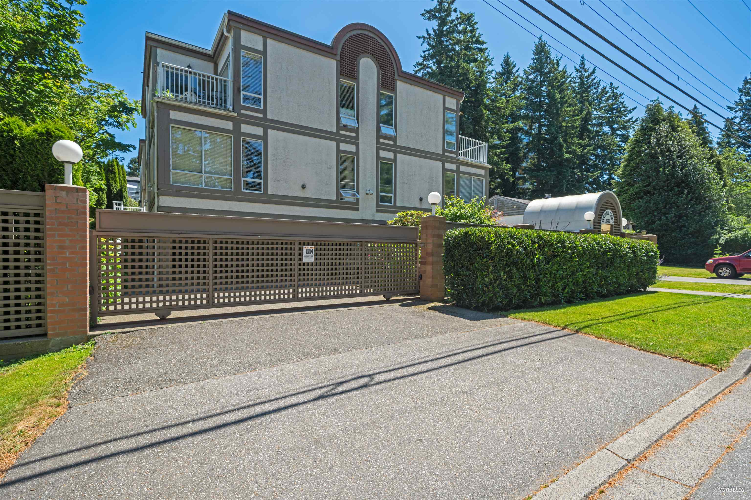Select your Favourite features
- Houseful
- BC
- Surrey
- King George Corridor
- 2689 Parkway Drive #13
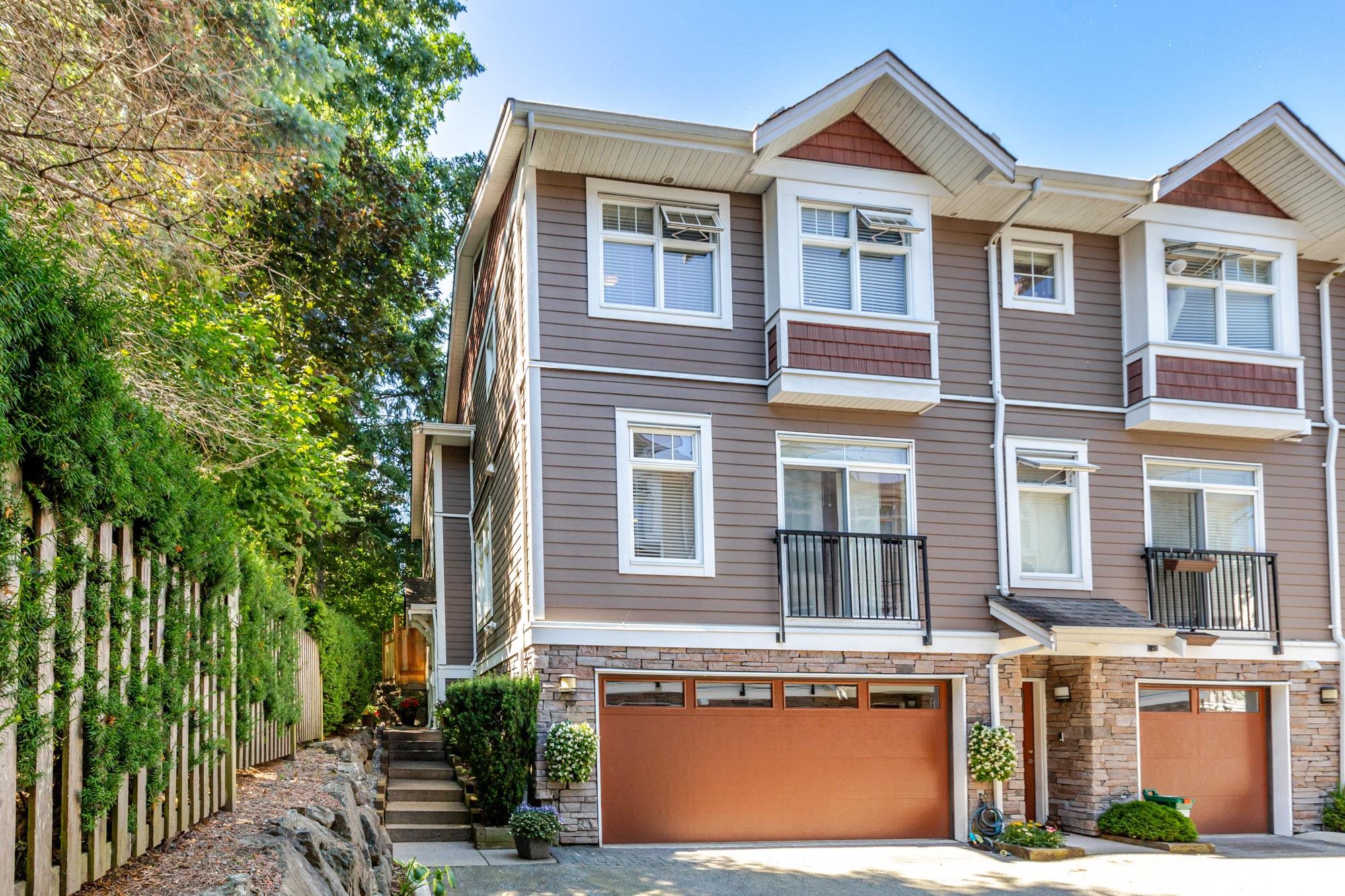
Highlights
Description
- Home value ($/Sqft)$525/Sqft
- Time on Houseful
- Property typeResidential
- Neighbourhood
- CommunityShopping Nearby
- Median school Score
- Year built2008
- Mortgage payment
Experience luxury living at ALLURE! This immaculate 3-level end-unit townhome, nestled on a serene greenbelt, boasts a spacious 350 sqft private patio. With 2,264 sq ft of exceptional living space, enjoy 9' ceilings, an open-concept design with a gourmet kitchen, dining, living & family rooms, crown moulding, a rich engineered hardwood flooring. The kitchen features premium S/S Fisher & Paykel/Bosch appliances, Quartz countertops. Upgraded lighting and wired surround sound enhance your home entertainment experience. Upstairs 3Bed 2Bath and a walk-in closet in the primary suite. The lower level offers a versatile room perfect for a 4th bedroom, office, or media room. A 2-car side-by-side garage. Steps from Sunnyside Park, with easy access to Highway 99, schools, shopping and so much more
MLS®#R3033350 updated 2 days ago.
Houseful checked MLS® for data 2 days ago.
Home overview
Amenities / Utilities
- Heat source Baseboard, forced air, natural gas
- Sewer/ septic Public sewer, storm sewer
Exterior
- # total stories 3.0
- Construction materials
- Foundation
- Roof
- Fencing Fenced
- # parking spaces 2
- Parking desc
Interior
- # full baths 3
- # total bathrooms 3.0
- # of above grade bedrooms
- Appliances Washer/dryer, dishwasher, refrigerator, stove, microwave, oven
Location
- Community Shopping nearby
- Area Bc
- Subdivision
- Water source Public
- Zoning description Mf
Overview
- Basement information Finished
- Building size 2264.0
- Mls® # R3033350
- Property sub type Townhouse
- Status Active
- Virtual tour
- Tax year 2025
Rooms Information
metric
- Storage 2.54m X 2.159m
- Flex room 6.629m X 3.683m
- Bedroom 2.896m X 3.658m
Level: Above - Walk-in closet 1.422m X 3.835m
Level: Above - Bedroom 2.819m X 4.47m
Level: Above - Primary bedroom 5.08m X 4.191m
Level: Above - Dining room 2.515m X 3.835m
Level: Main - Eating area 2.311m X 3.353m
Level: Main - Family room 5.842m X 2.565m
Level: Main - Foyer 1.448m X 2.159m
Level: Main - Living room 4.47m X 3.835m
Level: Main - Kitchen 2.642m X 3.048m
Level: Main
SOA_HOUSEKEEPING_ATTRS
- Listing type identifier Idx

Lock your rate with RBC pre-approval
Mortgage rate is for illustrative purposes only. Please check RBC.com/mortgages for the current mortgage rates
$-3,168
/ Month25 Years fixed, 20% down payment, % interest
$
$
$
%
$
%

Schedule a viewing
No obligation or purchase necessary, cancel at any time
Nearby Homes
Real estate & homes for sale nearby

