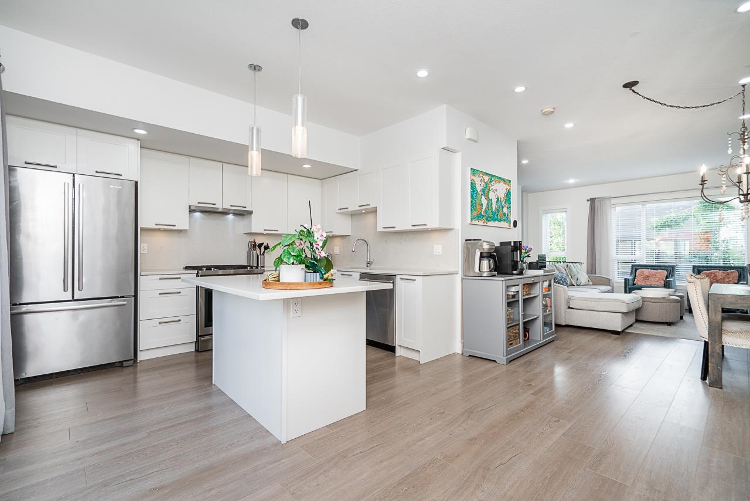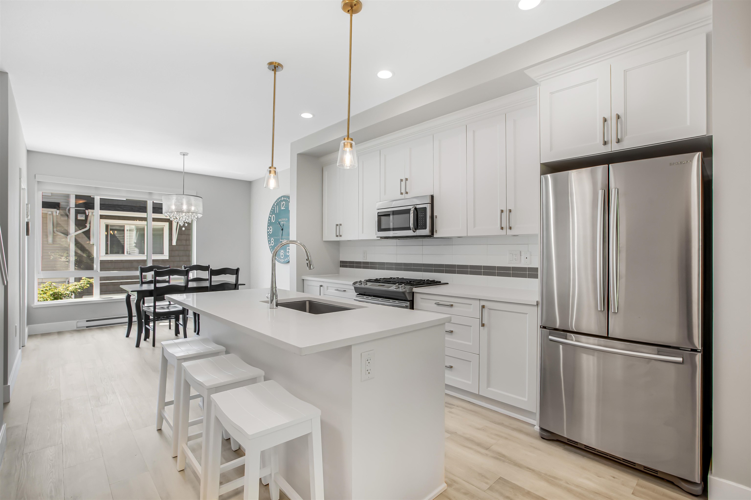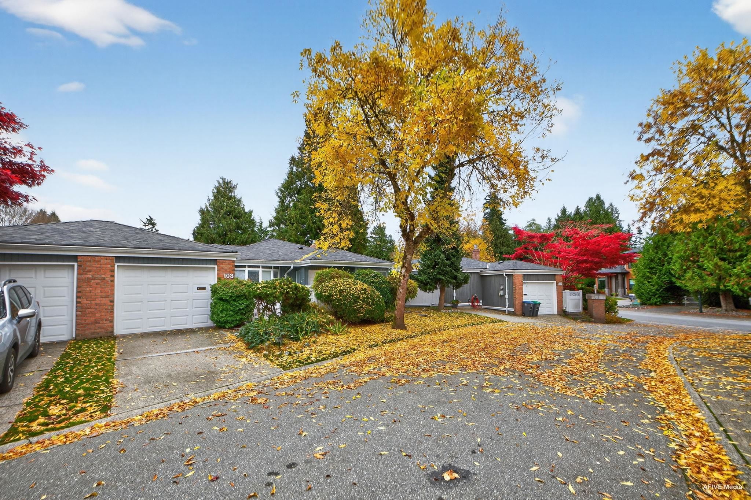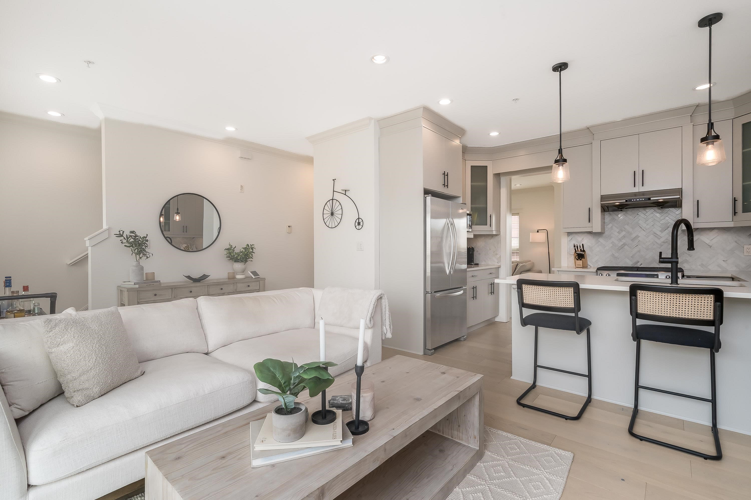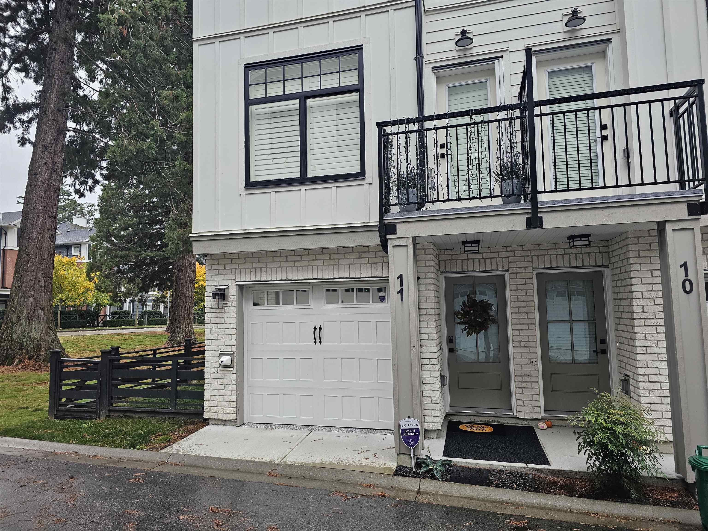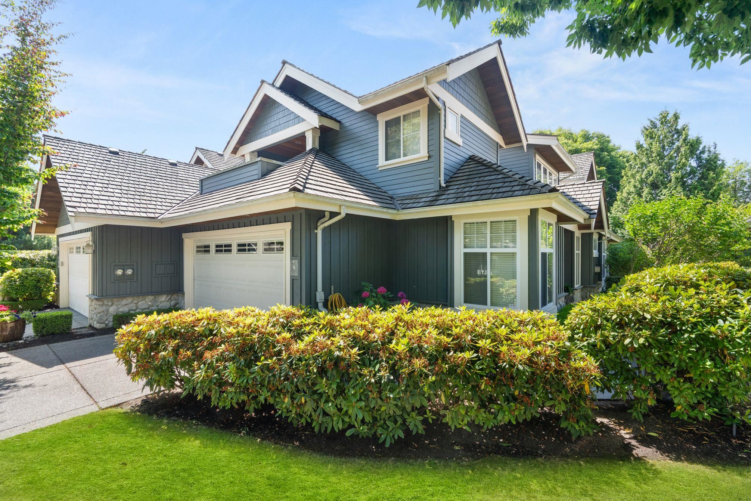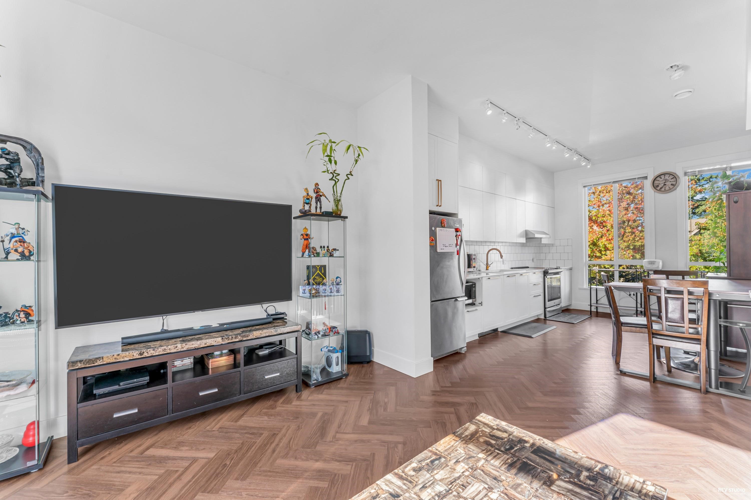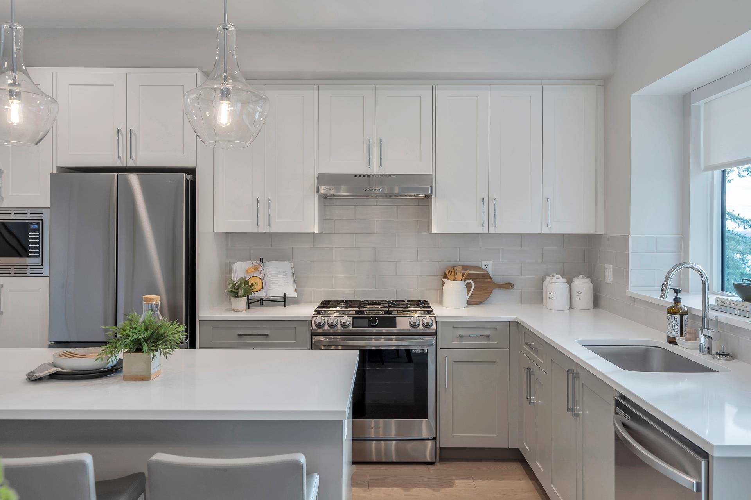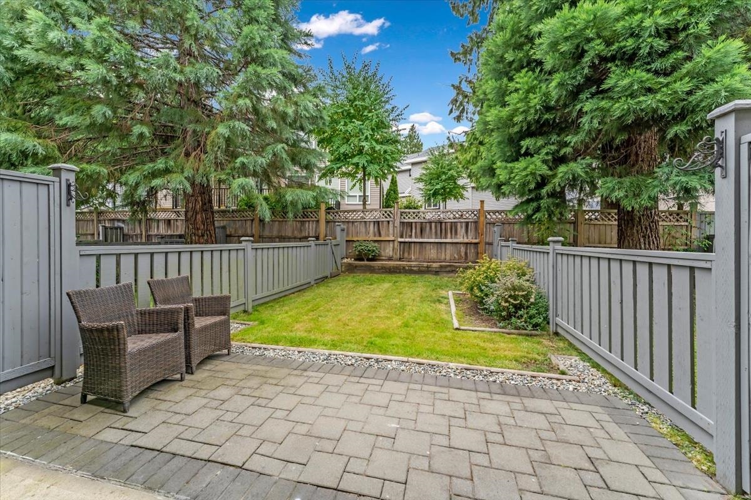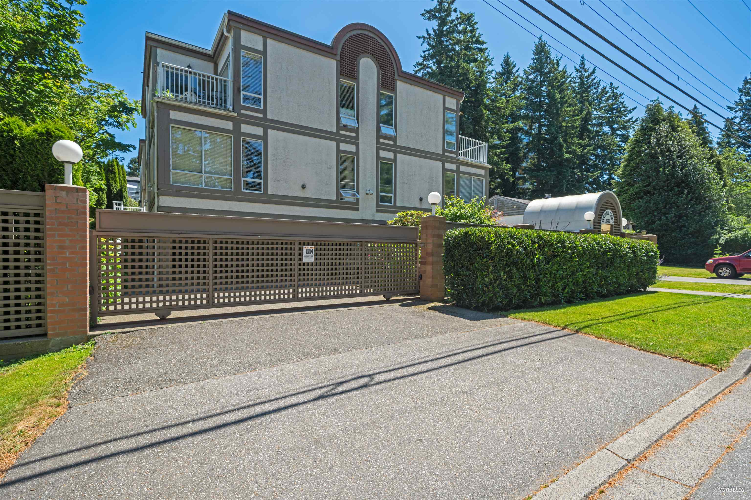- Houseful
- BC
- Surrey
- King George Corridor
- 2689 Parkway Drive #26
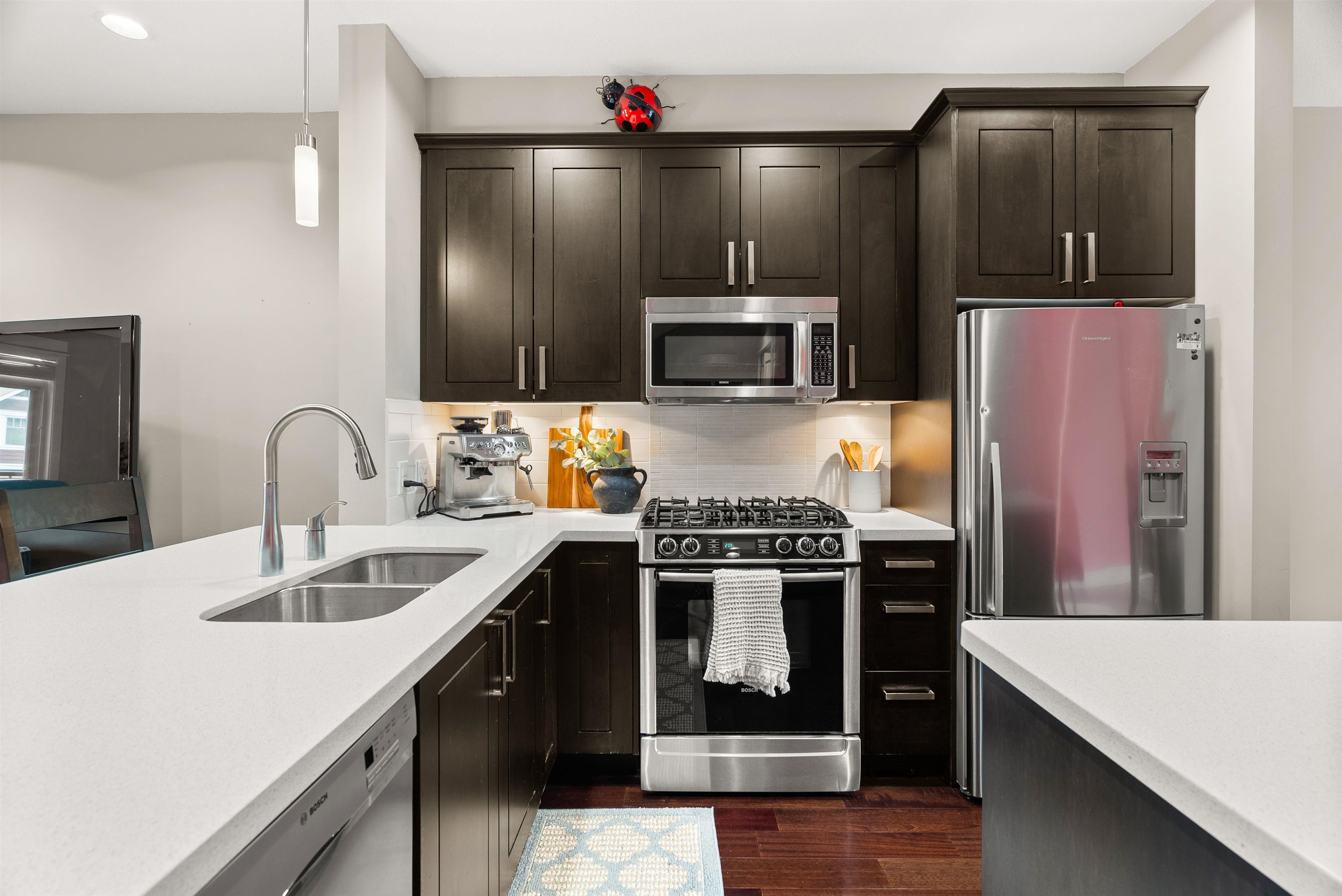
Highlights
Description
- Home value ($/Sqft)$533/Sqft
- Time on Houseful
- Property typeResidential
- Style3 storey
- Neighbourhood
- CommunityShopping Nearby
- Median school Score
- Year built2008
- Mortgage payment
Stylish, Contemporary and quality built townhome in The Allure Complex. With 3 beds / 3 baths open concept floor plan, 9' ceilings. Engineered H/W floors, Quartz countertops. Gourmet kitchen with high end S/S like new appliances; Bosch gas stove, Bosch washer and Dryer, Fisher Paykel fridge. Ensuite boasts quartz counter with double sinks and framed glass shower. High efficient forced air heating, and central vacuum systems plus many more. 2 car tandem garage plus room storage area. Close to The Shops at Morgan Crossing, short walk to Peninsula Village and Sunnyside Park. Short drive to the beach. Quick access to highway 99 provides an easy commute to Vancouver, Delta, Richmond and the US border. This is your chance to own this beauty!!
MLS®#R3058715 updated 1 week ago.
Houseful checked MLS® for data 1 week ago.
Home overview
Amenities / Utilities
- Heat source Baseboard, electric, natural gas
- Sewer/ septic Public sewer, sanitary sewer, storm sewer
Exterior
- # total stories 3.0
- Construction materials
- Foundation
- Roof
- Fencing Fenced
- # parking spaces 2
- Parking desc
Interior
- # full baths 2
- # half baths 1
- # total bathrooms 3.0
- # of above grade bedrooms
- Appliances Washer/dryer, dishwasher, refrigerator, stove, microwave
Location
- Community Shopping nearby
- Area Bc
- Subdivision
- View No
- Water source Public
- Zoning description Mr30
- Directions D6593cbdc41e52bd6931ebc32cc35853
Overview
- Basement information None
- Building size 1491.0
- Mls® # R3058715
- Property sub type Townhouse
- Status Active
- Virtual tour
- Tax year 2025
Rooms Information
metric
- Foyer 1.219m X 3.175m
- Bedroom 3.15m X 2.769m
Level: Above - Bedroom 3.15m X 2.87m
Level: Above - Primary bedroom 3.912m X 3.607m
Level: Above - Living room 3.277m X 5.74m
Level: Main - Kitchen 3.327m X 3.505m
Level: Main - Dining room 2.718m X 3.505m
Level: Main - Eating area 3.023m X 3.607m
Level: Main
SOA_HOUSEKEEPING_ATTRS
- Listing type identifier Idx

Lock your rate with RBC pre-approval
Mortgage rate is for illustrative purposes only. Please check RBC.com/mortgages for the current mortgage rates
$-2,120
/ Month25 Years fixed, 20% down payment, % interest
$
$
$
%
$
%

Schedule a viewing
No obligation or purchase necessary, cancel at any time
Nearby Homes
Real estate & homes for sale nearby

