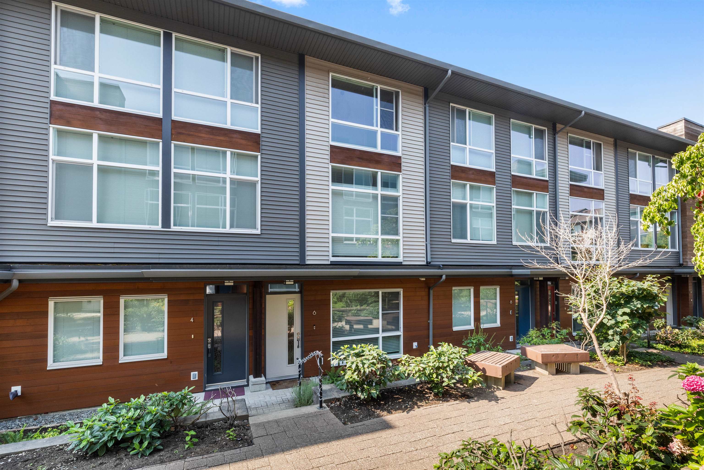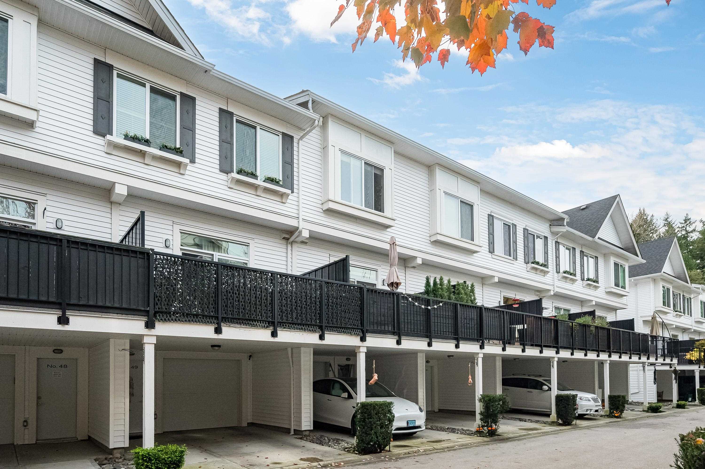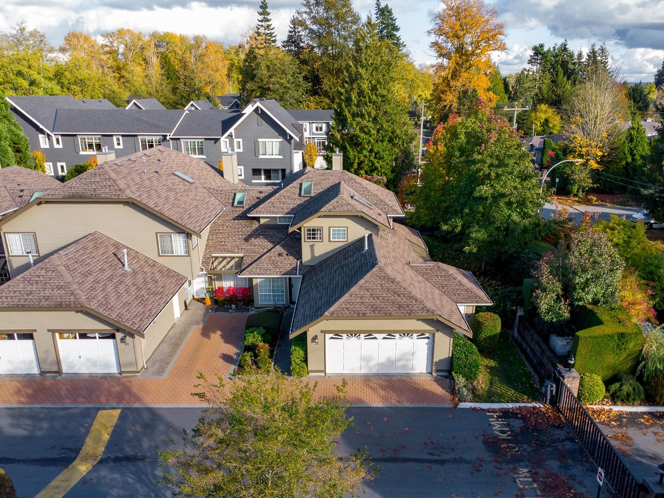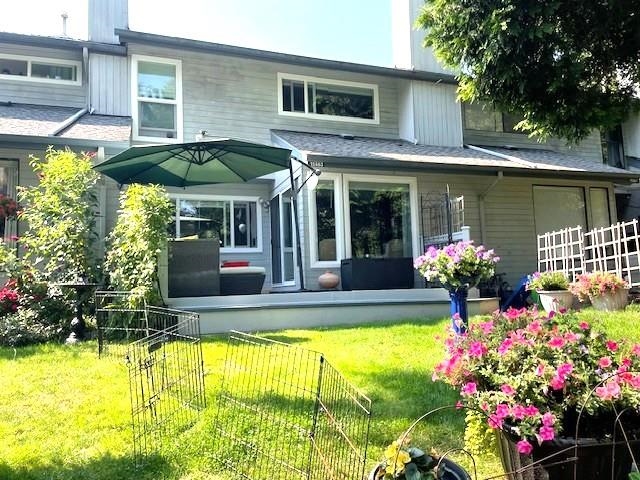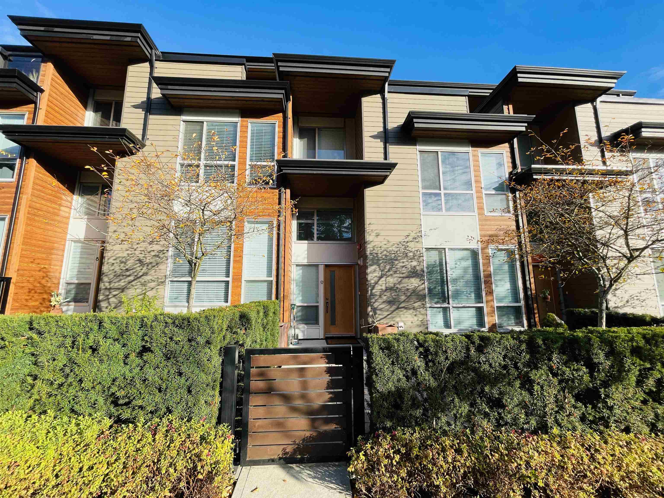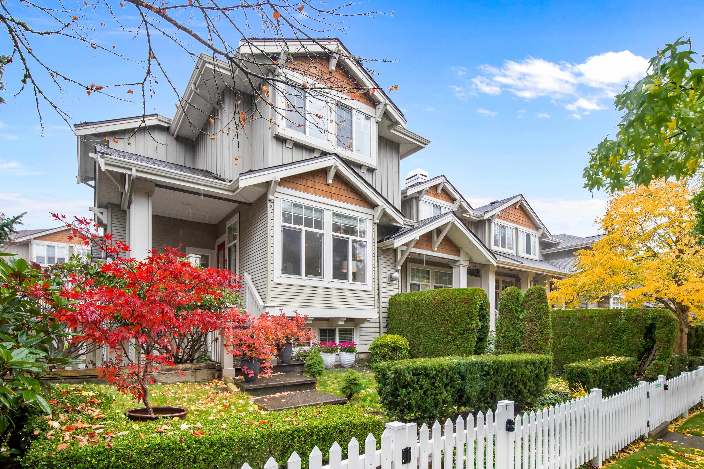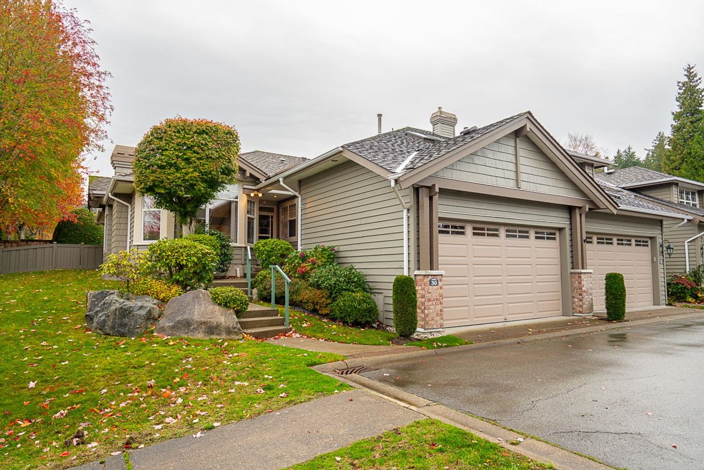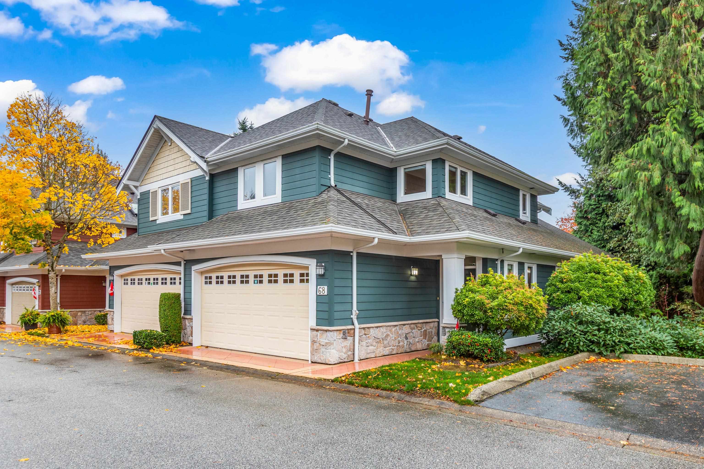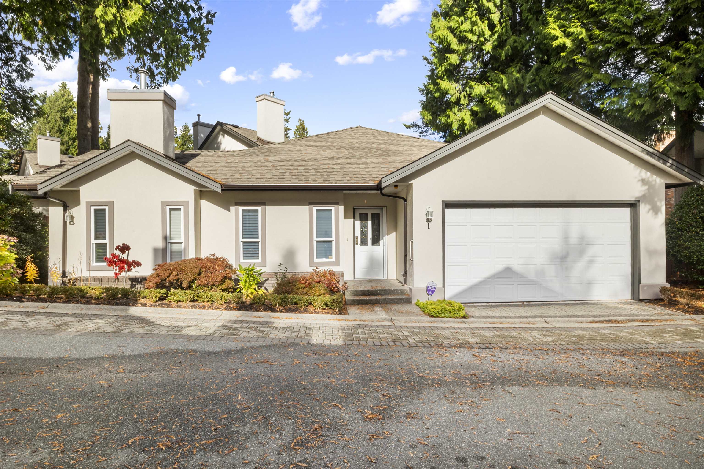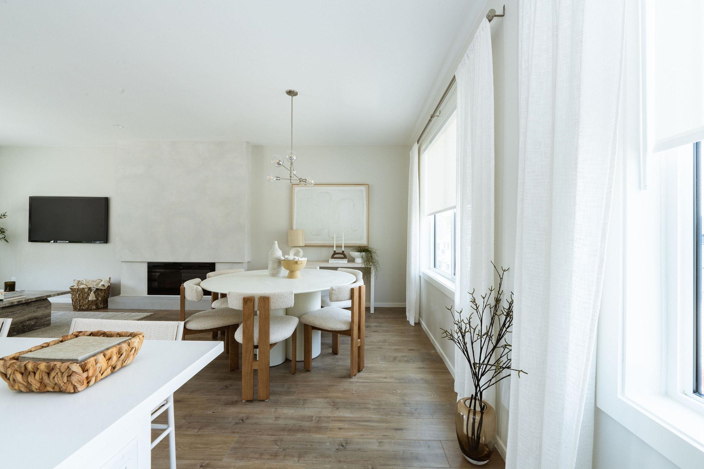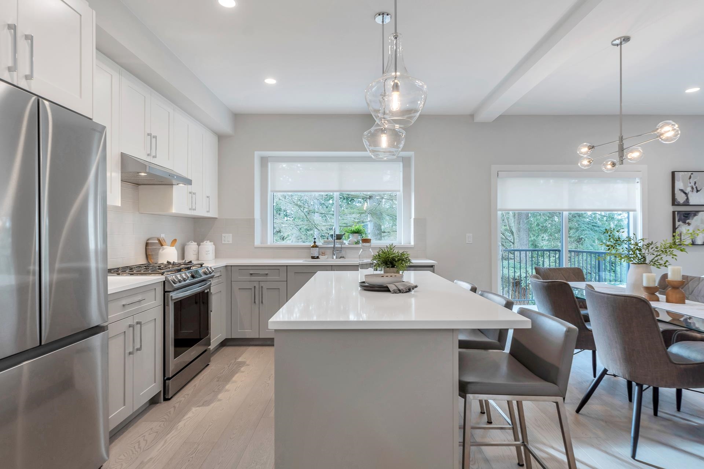Select your Favourite features
- Houseful
- BC
- Surrey
- King George Corridor
- 2689 Parkway Drive #28
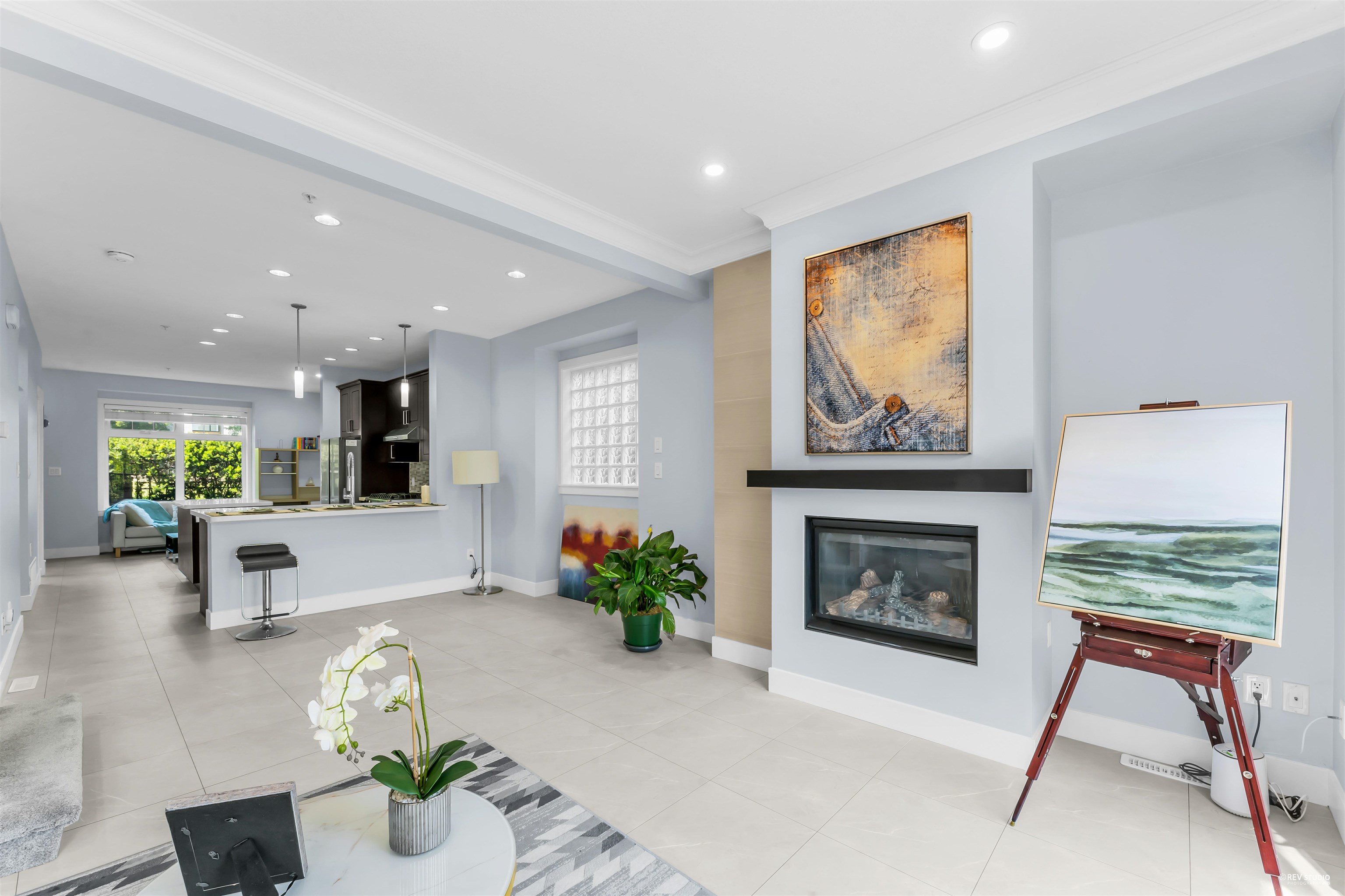
Highlights
Description
- Home value ($/Sqft)$525/Sqft
- Time on Houseful
- Property typeResidential
- Neighbourhood
- CommunityShopping Nearby
- Median school Score
- Year built2008
- Mortgage payment
Welcome to Allure—a modern end-unit townhome w/ 1,500+ sf of well-designed space. This 3 bed, 3 bath home is situated 1 Blk from park & school, w/ quick access to transit, shops, hwy & US border. The washer, dryer, range hood and refrigerator have been replaced within the past year, and the garbage disposal is brand new! Fresh new carpet and flooring throughout, plus newly replaced boiler. Main floor features 9' ceilings, crown moldings, thick baseboards & 2" blinds. The kitchen boasts quartz CT, Bosch & Fisher Paykel appliances and large pantry. The master features heated ensuite floor, dual sinks & sleek frameless shower w/ river rock accents. Efficient heating and a gas f/p keep you warm while saving on electricity. Open House: Oct 25 Sat 1-3pm
MLS®#R3045671 updated 1 week ago.
Houseful checked MLS® for data 1 week ago.
Home overview
Amenities / Utilities
- Heat source Electric, forced air, natural gas
- Sewer/ septic Public sewer, sanitary sewer
Exterior
- Construction materials
- Foundation
- Roof
- # parking spaces 2
- Parking desc
Interior
- # full baths 2
- # half baths 1
- # total bathrooms 3.0
- # of above grade bedrooms
- Appliances Washer/dryer, dishwasher, refrigerator, stove, microwave
Location
- Community Shopping nearby
- Area Bc
- Water source Public
- Zoning description Rm-30
Overview
- Basement information None
- Building size 1521.0
- Mls® # R3045671
- Property sub type Townhouse
- Status Active
- Virtual tour
- Tax year 2024
Rooms Information
metric
- Bedroom 4.521m X 2.388m
Level: Above - Primary bedroom 3.277m X 4.648m
Level: Above - Bedroom 3.48m X 2.565m
Level: Above - Dining room 3.073m X 3.785m
Level: Main - Family room 3.353m X 3.505m
Level: Main - Kitchen 3.099m X 3.48m
Level: Main - Living room 2.921m X 4.648m
Level: Main
SOA_HOUSEKEEPING_ATTRS
- Listing type identifier Idx

Lock your rate with RBC pre-approval
Mortgage rate is for illustrative purposes only. Please check RBC.com/mortgages for the current mortgage rates
$-2,131
/ Month25 Years fixed, 20% down payment, % interest
$
$
$
%
$
%

Schedule a viewing
No obligation or purchase necessary, cancel at any time
Nearby Homes
Real estate & homes for sale nearby

