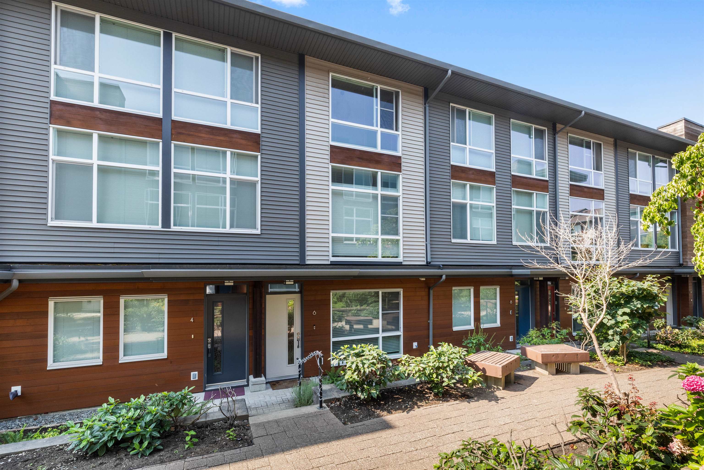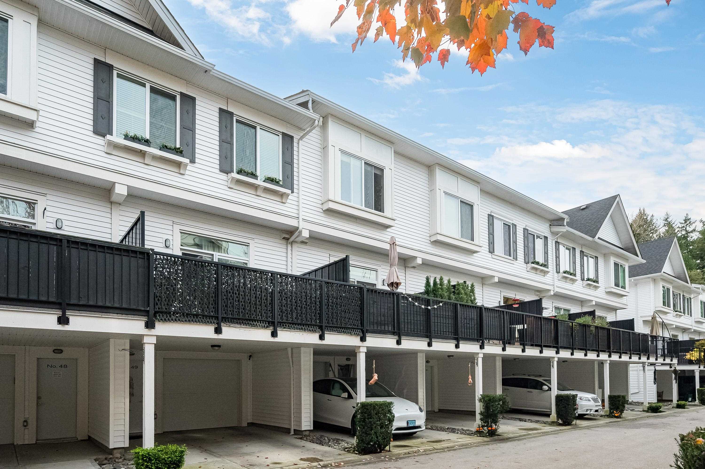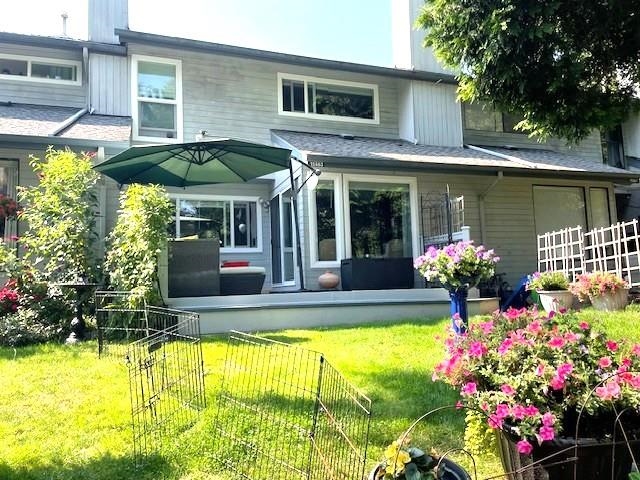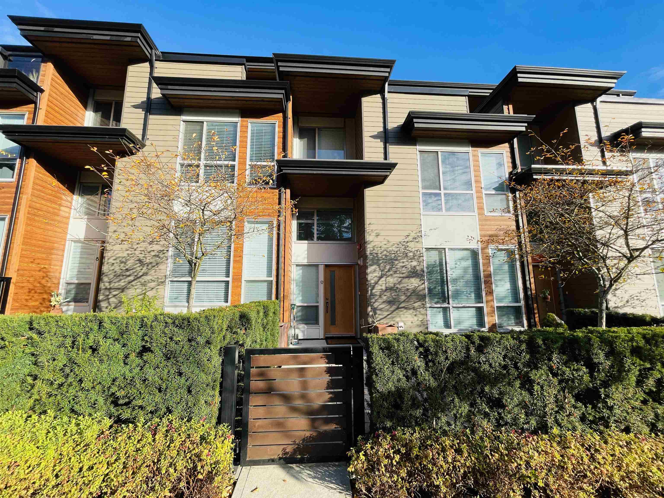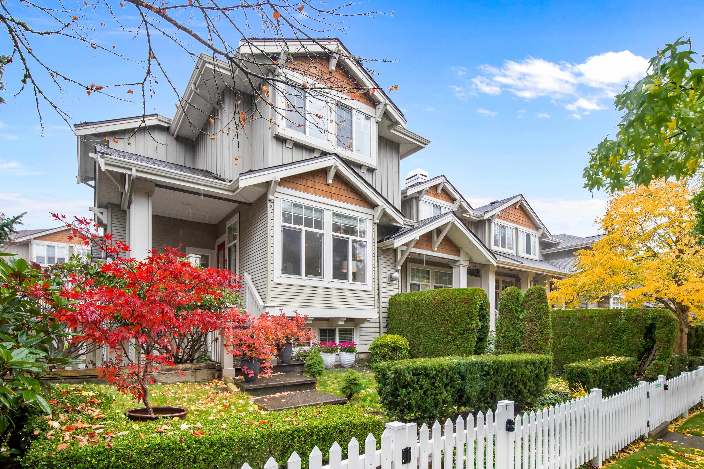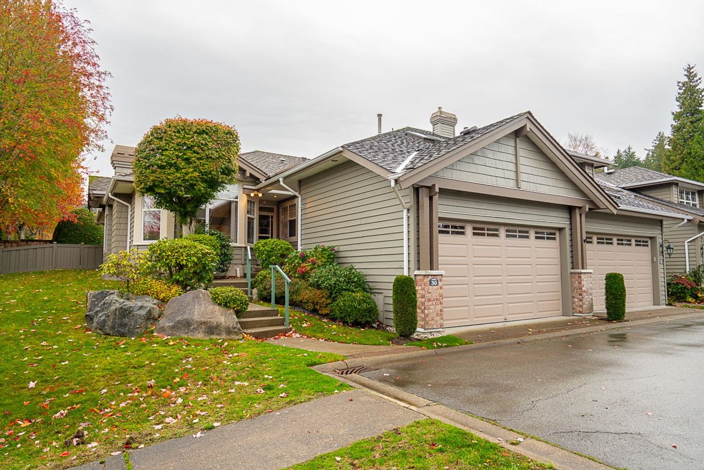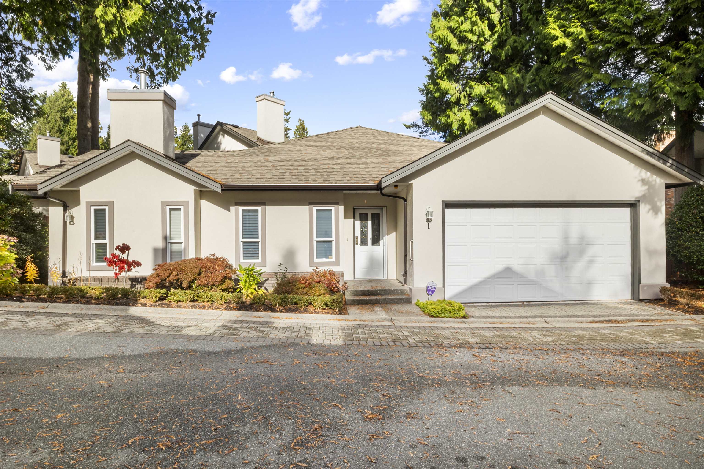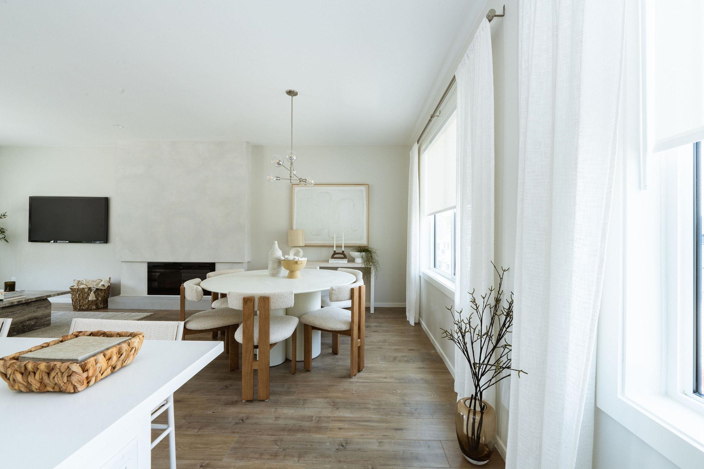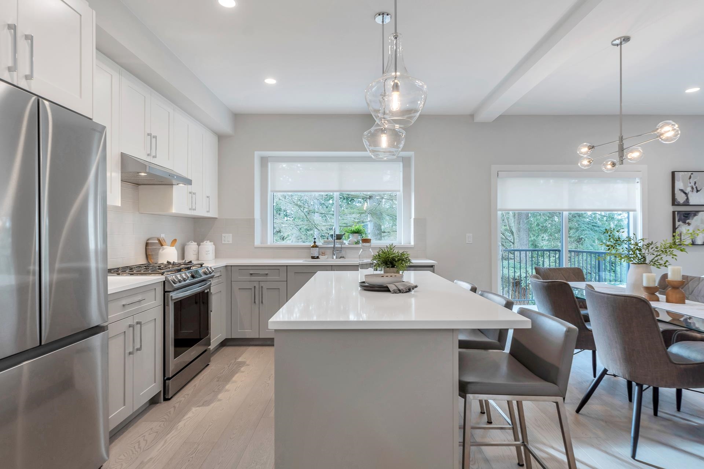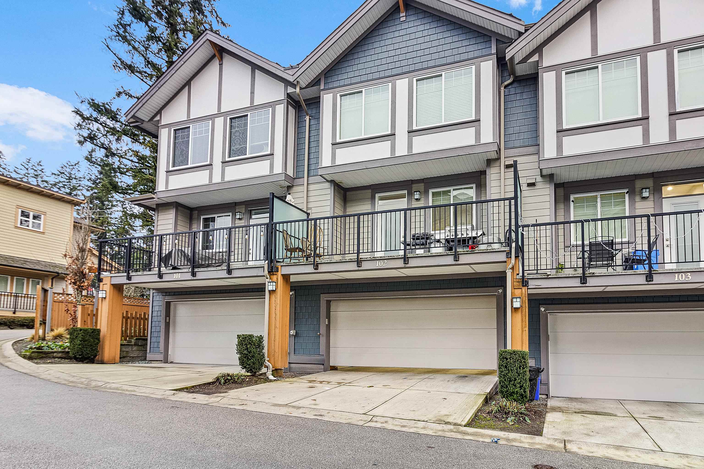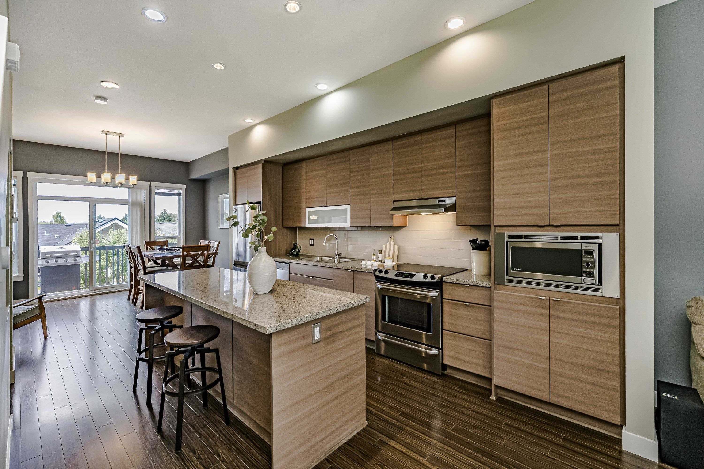- Houseful
- BC
- Surrey
- King George Corridor
- 2689 Parkway Drive #38
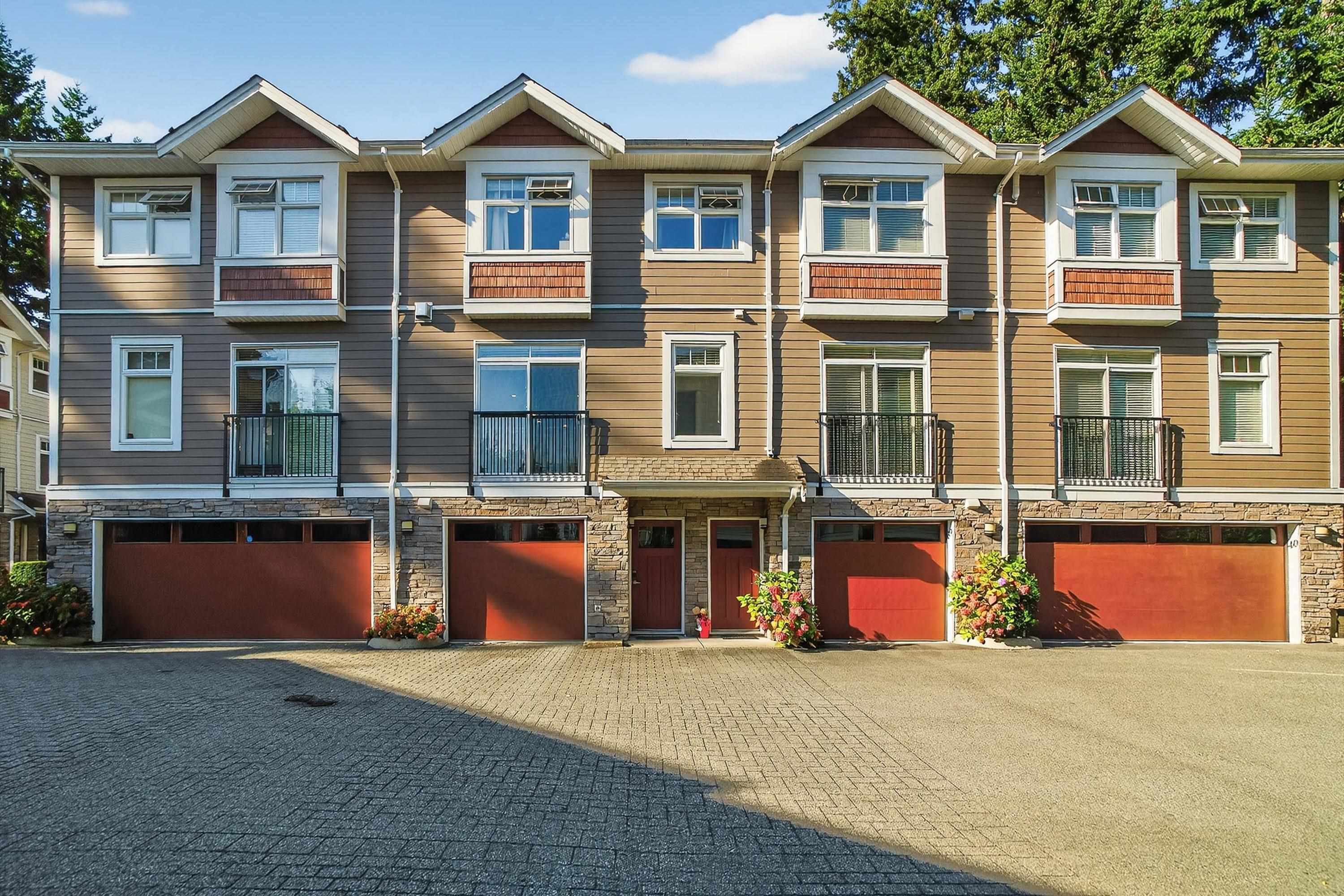
Highlights
Description
- Home value ($/Sqft)$536/Sqft
- Time on Houseful
- Property typeResidential
- Style3 storey
- Neighbourhood
- CommunityShopping Nearby
- Median school Score
- Year built2008
- Mortgage payment
Located in the heart of SOUTH SURREY with quick access to Hwy 99. Homes comes with forced air heating, gas stove and gas fireplace to keep you cozy in the winter months. Step inside to discover a spacious, light-filled layout featuring high ceilings, contemporary finishes, and an open-concept main floor ideal for entertaining. The gourmet kitchen boasts sleek stainless steel appliances, granite countertops, and ample cabinetry—perfect for culinary enthusiasts. Upstairs, you'll find generously sized bedrooms, including a luxurious primary suite with a spa-inspired ensuite and walk-in closet. Enjoy your private patio for morning coffee or evening relaxation, and take advantage of the community’s beautifully landscaped grounds.
MLS®#R3047860 updated 4 weeks ago.
Houseful checked MLS® for data 4 weeks ago.
Home overview
Amenities / Utilities
- Heat source Electric, forced air, natural gas
- Sewer/ septic Public sewer, sanitary sewer, storm sewer
Exterior
- Construction materials
- Foundation
- Roof
- Fencing Fenced
- # parking spaces 2
- Parking desc
Interior
- # full baths 2
- # half baths 1
- # total bathrooms 3.0
- # of above grade bedrooms
- Appliances Washer/dryer, dishwasher, refrigerator, stove
Location
- Community Shopping nearby
- Area Bc
- Water source Public
- Zoning description Mr30
- Directions 0d64261f7b5f52f4e14dde822e3d0d86
Overview
- Basement information None
- Building size 1493.0
- Mls® # R3047860
- Property sub type Townhouse
- Status Active
- Tax year 2025
Rooms Information
metric
- Foyer 1.194m X 3.15m
- Bedroom 2.997m X 3.226m
Level: Above - Primary bedroom 3.607m X 3.937m
Level: Above - Bedroom 2.845m X 3.124m
Level: Above - Dining room 2.972m X 3.505m
Level: Main - Family room 3.023m X 3.607m
Level: Main - Living room 3.759m X 5.69m
Level: Main - Kitchen 3.48m X 3.48m
Level: Main
SOA_HOUSEKEEPING_ATTRS
- Listing type identifier Idx

Lock your rate with RBC pre-approval
Mortgage rate is for illustrative purposes only. Please check RBC.com/mortgages for the current mortgage rates
$-2,133
/ Month25 Years fixed, 20% down payment, % interest
$
$
$
%
$
%

Schedule a viewing
No obligation or purchase necessary, cancel at any time
Nearby Homes
Real estate & homes for sale nearby

