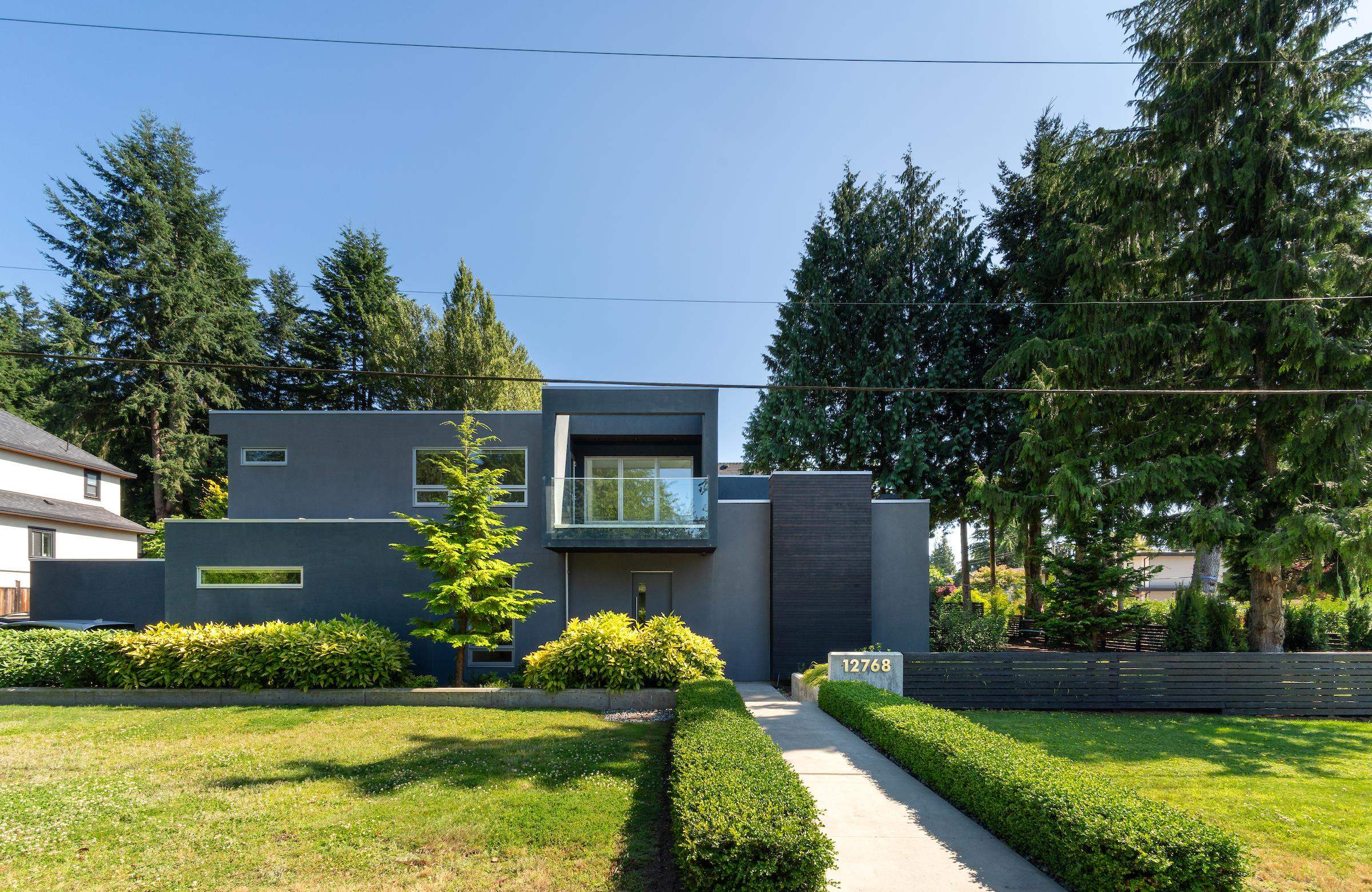- Houseful
- BC
- Surrey
- Ocean Park
- 26b Avenue

Highlights
Description
- Home value ($/Sqft)$688/Sqft
- Time on Houseful
- Property typeResidential
- Neighbourhood
- Median school Score
- Year built2018
- Mortgage payment
Ocean Park living in this custom-built, luxury home just steps from Crescent Beach. With 4 bedrooms, 5 bathrooms, and a seamless indoor/outdoor flow, it features an oversized patio, heated radiant floors and air conditioning. The main level boasts floating stairs,hardwood floors , quartz countertops, and premium integrated appliances plus a Office/den , large pantry and mudroom with laundry on main floor . Formerly a Lottery home, this elegant property is the perfect blend of modern luxury and comfort. School crescent beach elementary high school is Elgin park.
MLS®#R3036105 updated 2 weeks ago.
Houseful checked MLS® for data 2 weeks ago.
Home overview
Amenities / Utilities
- Heat source Forced air, heat pump, natural gas
- Sewer/ septic Public sewer, sanitary sewer, storm sewer
Exterior
- Construction materials
- Foundation
- Roof
- # parking spaces 4
- Parking desc
Interior
- # full baths 4
- # half baths 1
- # total bathrooms 5.0
- # of above grade bedrooms
- Appliances Washer/dryer, dishwasher, refrigerator, stove
Location
- Area Bc
- Subdivision
- View No
- Water source Public
- Zoning description Rf
- Directions C0ee7904fb989bce9e31faa554ab812d
Lot/ Land Details
- Lot dimensions 8047.0
Overview
- Lot size (acres) 0.18
- Basement information None
- Building size 3852.0
- Mls® # R3036105
- Property sub type Single family residence
- Status Active
- Tax year 2024
Rooms Information
metric
- Bedroom 5.486m X 4.572m
Level: Above - Primary bedroom 4.267m X 6.096m
Level: Above - Bedroom 4.267m X 3.658m
Level: Above - Primary bedroom 4.267m X 3.658m
Level: Above - Dining room 7.01m X 4.877m
Level: Main - Pantry 1.524m X 3.353m
Level: Main - Office 4.267m X 3.048m
Level: Main - Mud room 2.743m X 2.438m
Level: Main - Living room 7.315m X 9.144m
Level: Main - Foyer 2.134m X 4.267m
Level: Main - Kitchen 5.486m X 3.962m
Level: Main - Nook 5.486m X 3.962m
Level: Main - Family room 5.486m X 5.791m
Level: Main - Pantry 1.524m X 3.353m
Level: Main
SOA_HOUSEKEEPING_ATTRS
- Listing type identifier Idx

Lock your rate with RBC pre-approval
Mortgage rate is for illustrative purposes only. Please check RBC.com/mortgages for the current mortgage rates
$-7,064
/ Month25 Years fixed, 20% down payment, % interest
$
$
$
%
$
%

Schedule a viewing
No obligation or purchase necessary, cancel at any time
Nearby Homes
Real estate & homes for sale nearby











