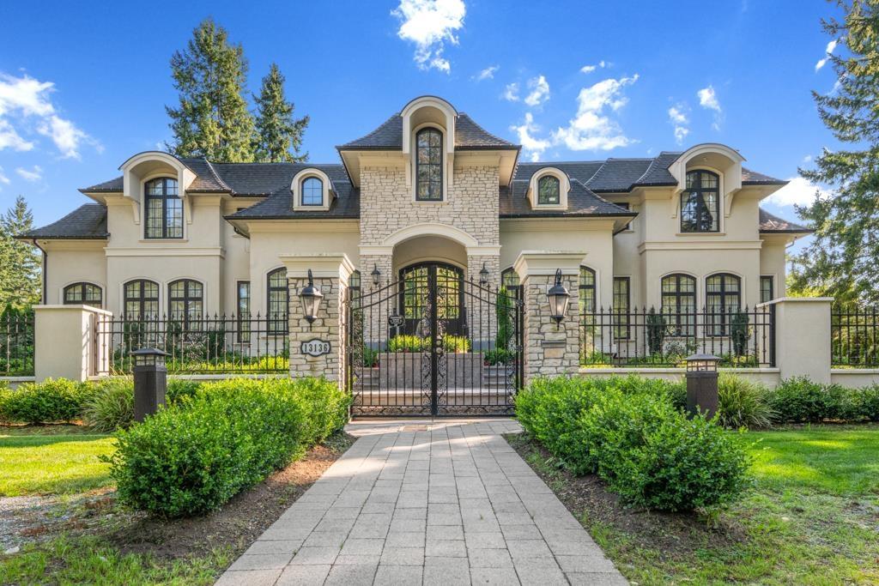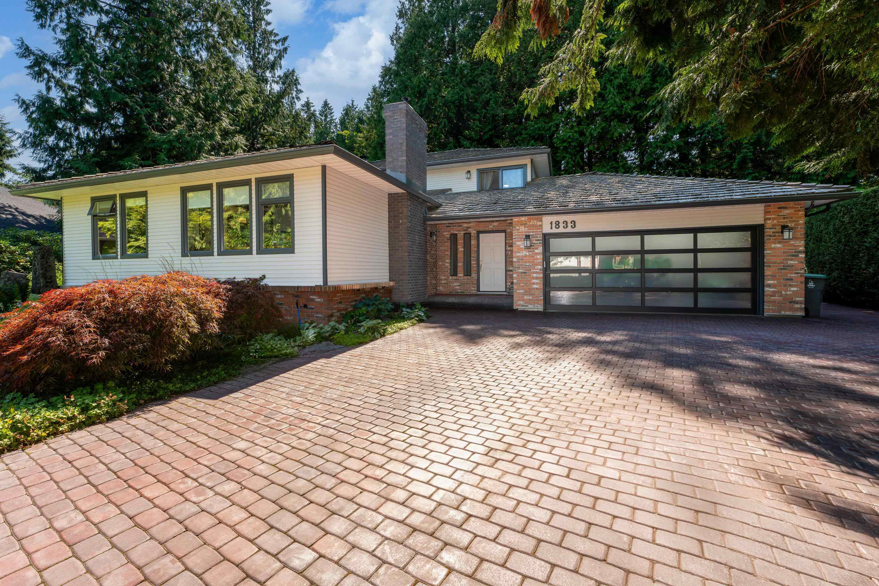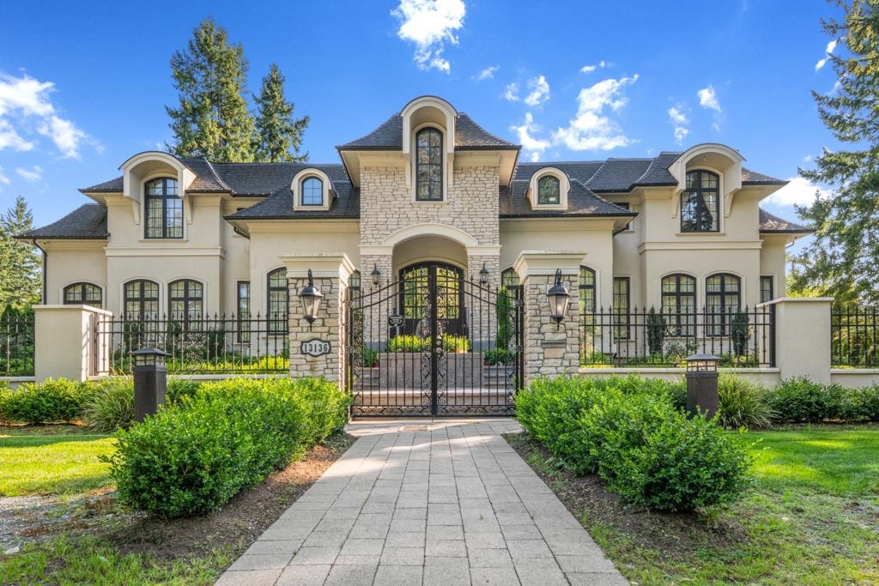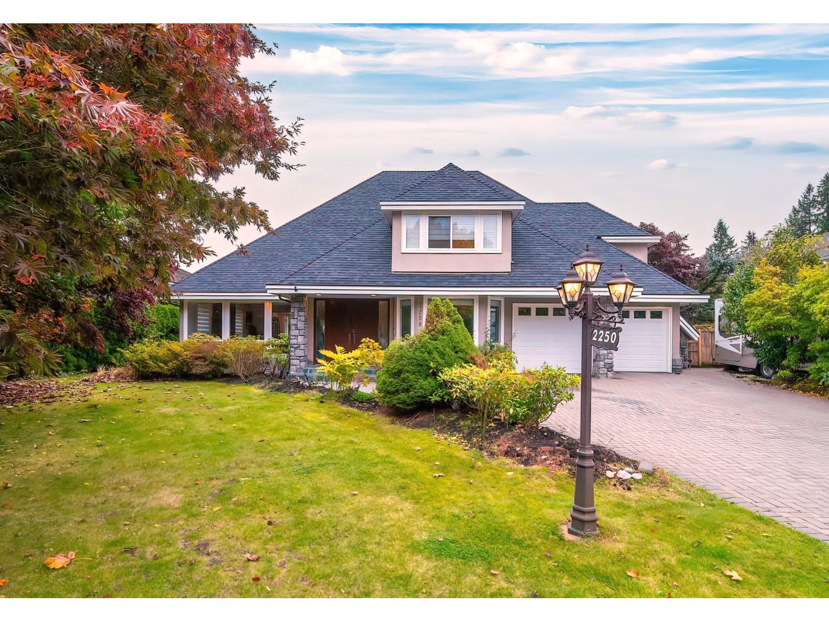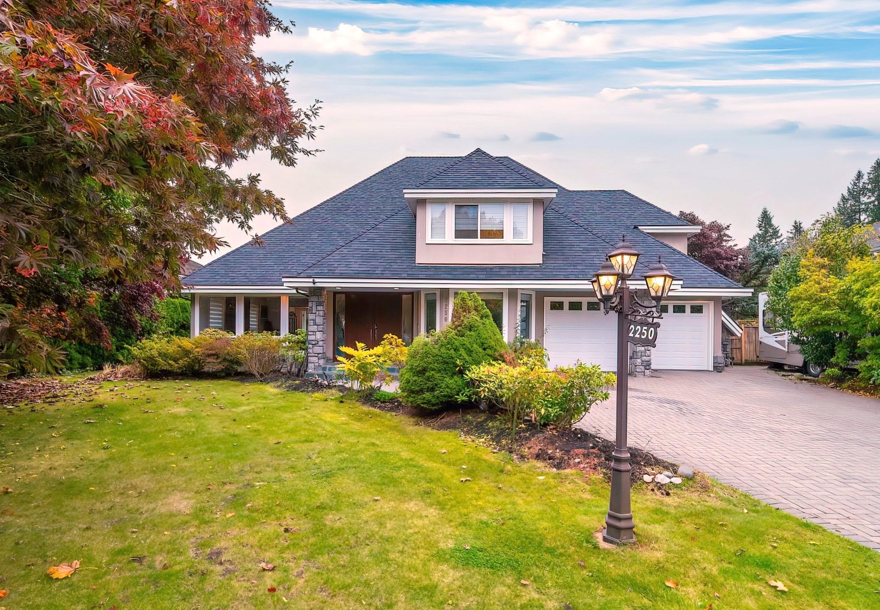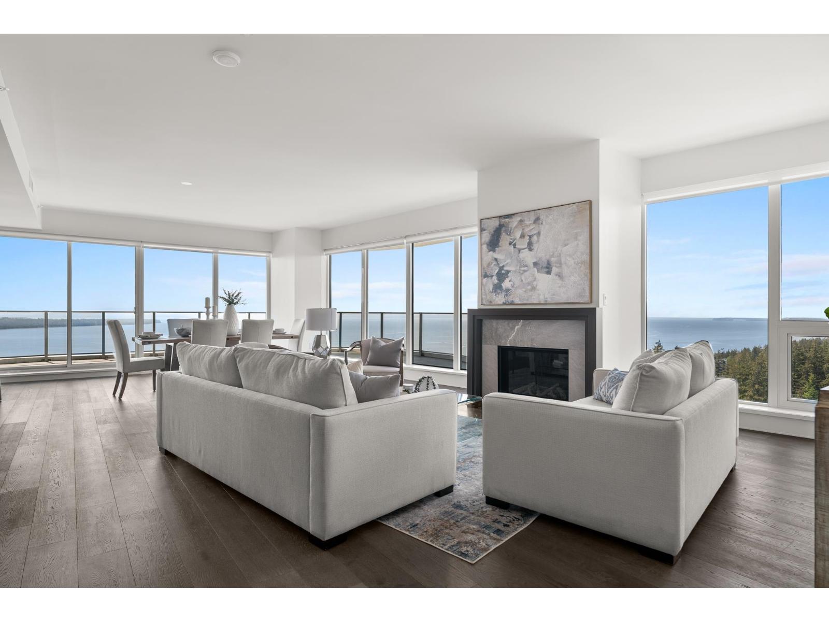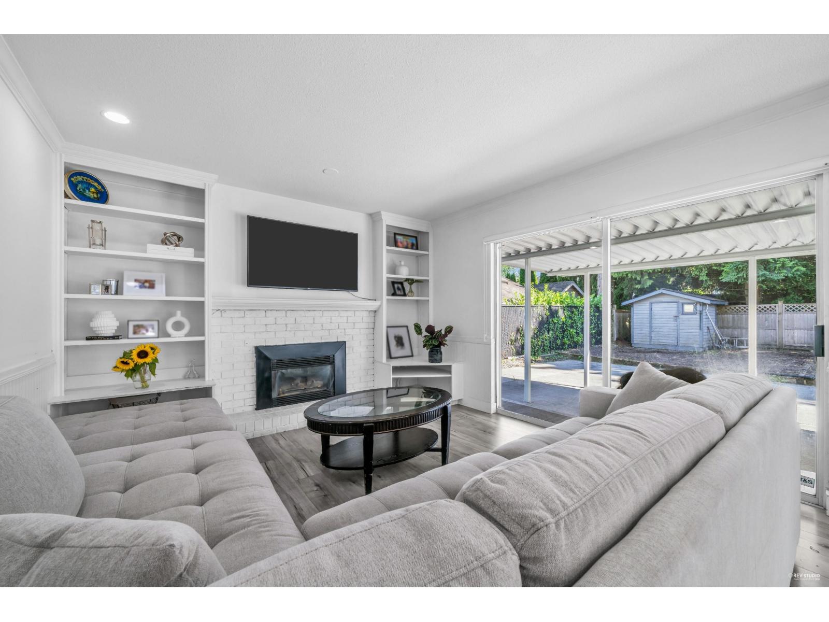- Houseful
- BC
- Surrey
- Elgin - Chantrell
- 27 Avenue
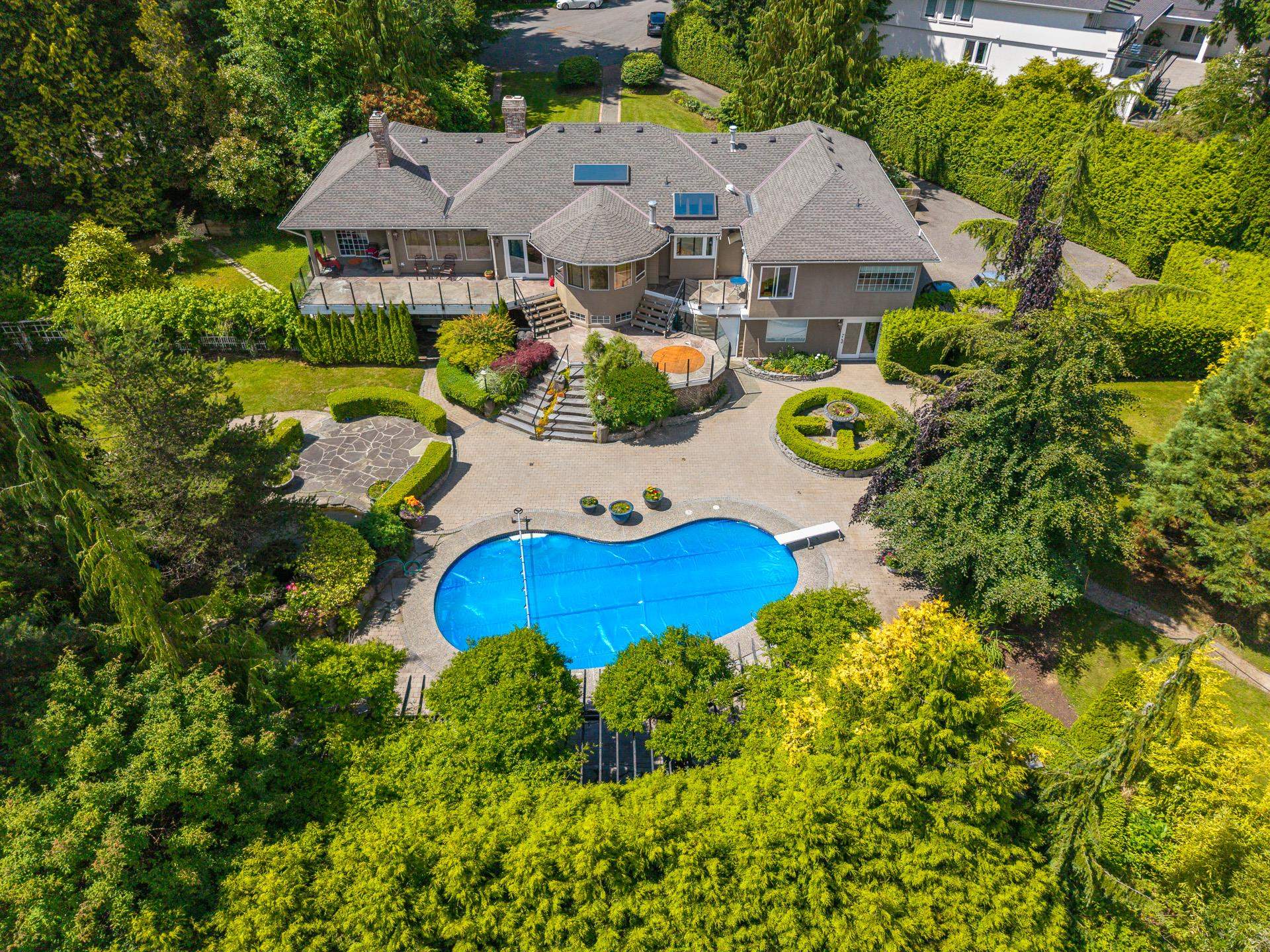
Highlights
Description
- Home value ($/Sqft)$691/Sqft
- Time on Houseful
- Property typeResidential
- StyleRancher/bungalow w/bsmt.
- Neighbourhood
- CommunityShopping Nearby
- Median school Score
- Year built1987
- Mortgage payment
Nestled in the heart of South Surrey, this rare 3.5-acre estate offers incredible potential for luxury living or future Subdivision. With 155,881 sqft of flat, sunlit land, it includes a primary residential building and a coach house, private pool, tennis court, mature trees, and dual road frontages for easy access to the two buildings and redevelopment options. Located in the prestigious Elgin Park Secondary catchment, and minutes from Southridge School, CreScent Beach, golf courSeS, and looal amenities. Surrounded by multi-million-dollar homes, this is a prime opportunity to build your dream estate or invest in a high-value holding with long-term upside
MLS®#R3021575 updated 3 months ago.
Houseful checked MLS® for data 3 months ago.
Home overview
Amenities / Utilities
- Heat source Baseboard, hot water, natural gas
- Sewer/ septic Public sewer
Exterior
- Construction materials
- Foundation
- Roof
- # parking spaces 7
- Parking desc
Interior
- # full baths 4
- # half baths 4
- # total bathrooms 8.0
- # of above grade bedrooms
- Appliances Washer/dryer, dishwasher, refrigerator, stove
Location
- Community Shopping nearby
- Area Bc
- Water source Public
- Zoning description Ra
- Directions E9a5e1606198f1deaf64aae8a7244e36
Lot/ Land Details
- Lot dimensions 155881.0
Overview
- Lot size (acres) 3.58
- Basement information Finished
- Building size 11266.0
- Mls® # R3021575
- Property sub type Single family residence
- Status Active
- Virtual tour
- Tax year 2024
Rooms Information
metric
- Living room 5.969m X 6.96m
- Flex room 2.921m X 3.505m
- Loft 2.819m X 3.861m
- Flex room 3.759m X 5.969m
- Flex room 2.718m X 2.921m
- Storage 3.708m X 11.989m
- Other 7.163m X 7.823m
- Flex room 3.404m X 4.75m
- Flex room 2.845m X 3.607m
- Family room 5.893m X 6.934m
- Bedroom 2.311m X 3.023m
- Primary bedroom 2.769m X 5.029m
- Other 3.886m X 5.893m
- Storage 3.708m X 8.839m
- Flex room 3.404m X 3.429m
- Flex room 2.845m X 3.226m
- Flex room 2.718m X 3.912m
- Media room 4.877m X 7.366m
Level: Basement - Wine room 1.372m X 3.048m
Level: Basement - Other 3.759m X 5.029m
Level: Basement - Flex room 3.048m X 3.683m
Level: Basement - Gym 4.801m X 5.055m
Level: Basement - Storage 1.321m X 3.226m
Level: Basement - Bedroom 3.277m X 4.953m
Level: Basement - Games room 4.953m X 6.629m
Level: Basement - Library 2.896m X 4.242m
Level: Main - Dining room 3.835m X 4.928m
Level: Main - Family room 4.42m X 7.061m
Level: Main - Office 2.616m X 3.886m
Level: Main - Bedroom 3.023m X 3.404m
Level: Main - Kitchen 3.988m X 4.648m
Level: Main - Eating area 3.048m X 3.683m
Level: Main - Bedroom 3.073m X 3.404m
Level: Main - Living room 3.835m X 4.877m
Level: Main - Primary bedroom 3.404m X 4.115m
Level: Main
SOA_HOUSEKEEPING_ATTRS
- Listing type identifier Idx

Lock your rate with RBC pre-approval
Mortgage rate is for illustrative purposes only. Please check RBC.com/mortgages for the current mortgage rates
$-20,773
/ Month25 Years fixed, 20% down payment, % interest
$
$
$
%
$
%

Schedule a viewing
No obligation or purchase necessary, cancel at any time
Nearby Homes
Real estate & homes for sale nearby





