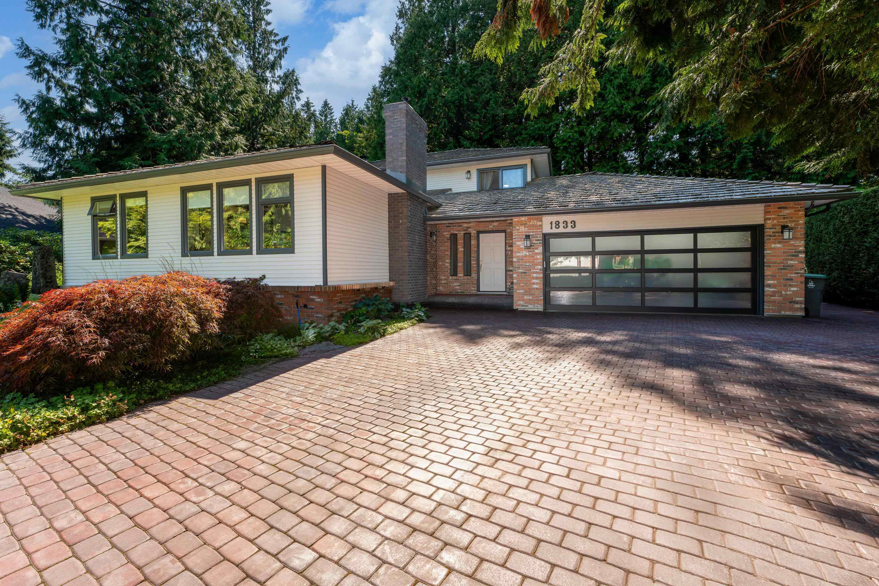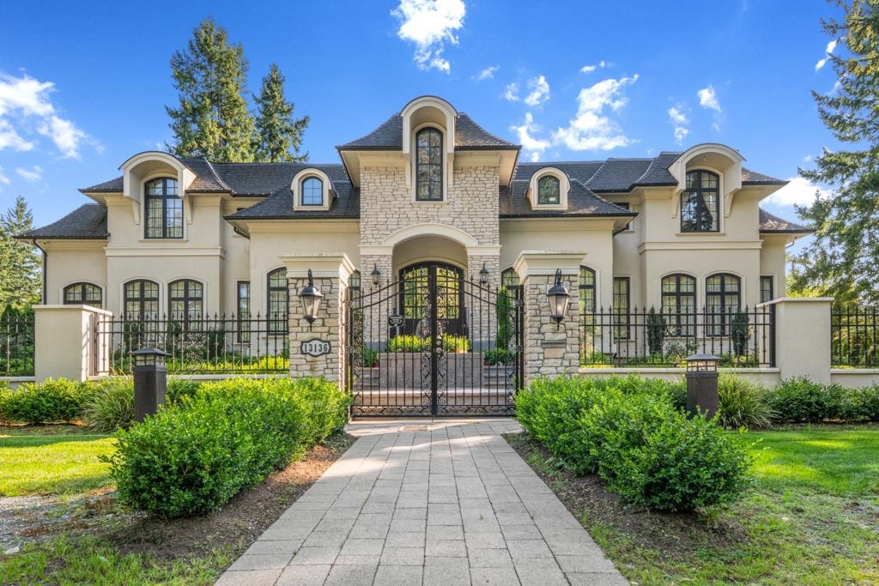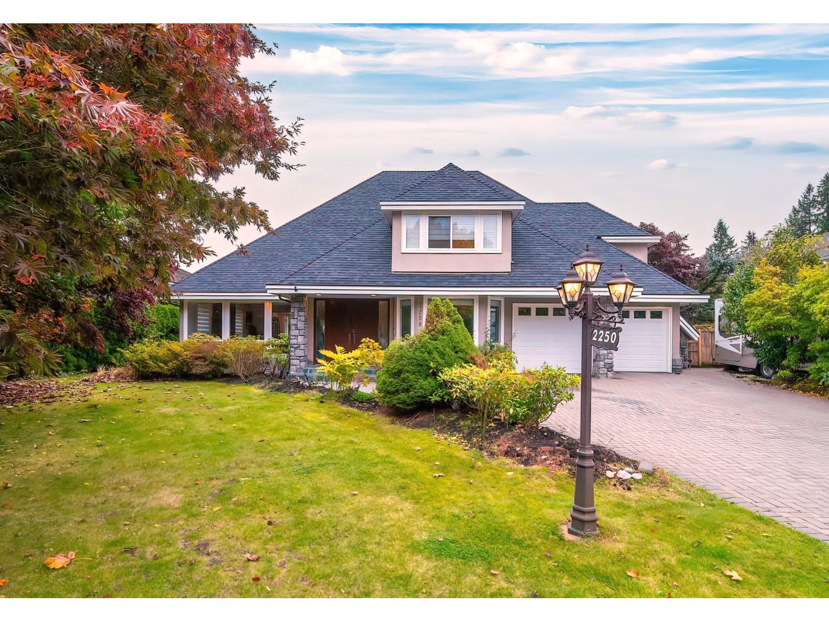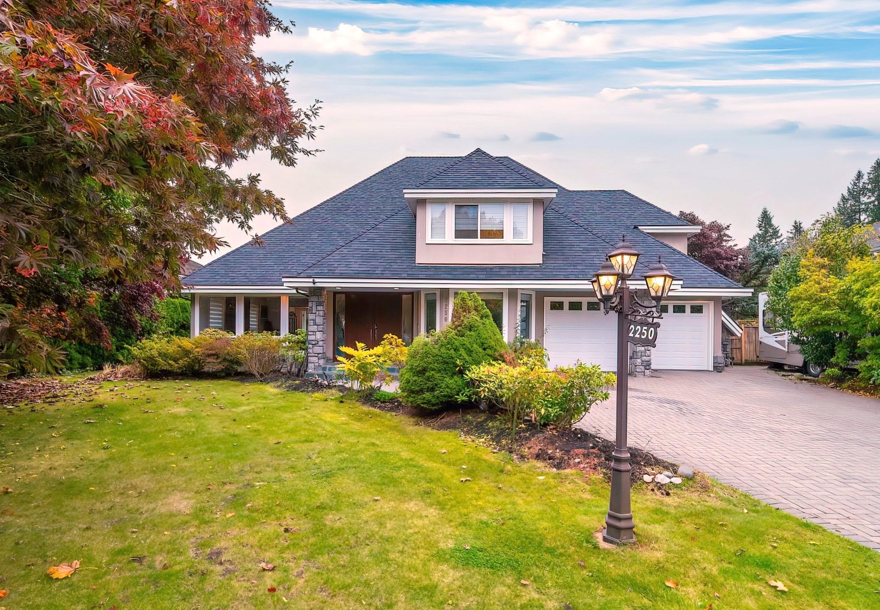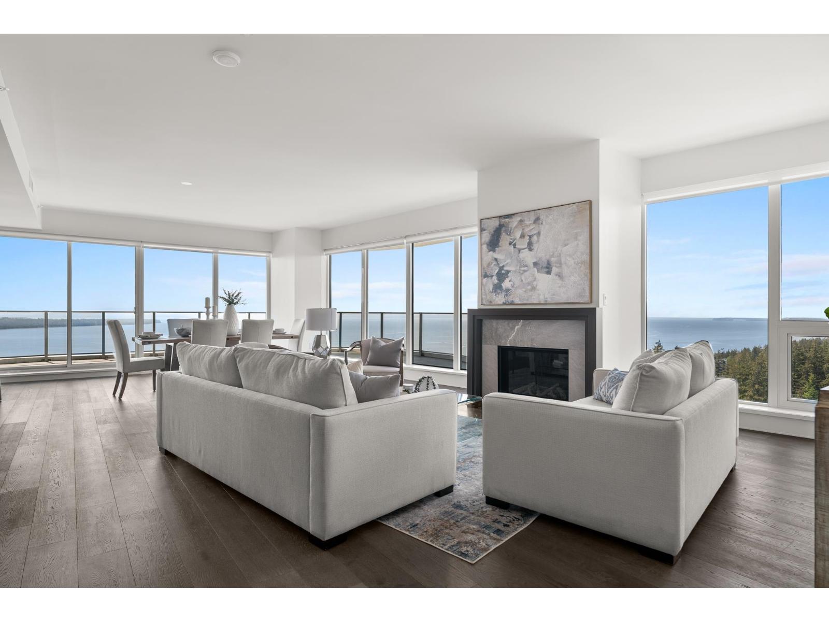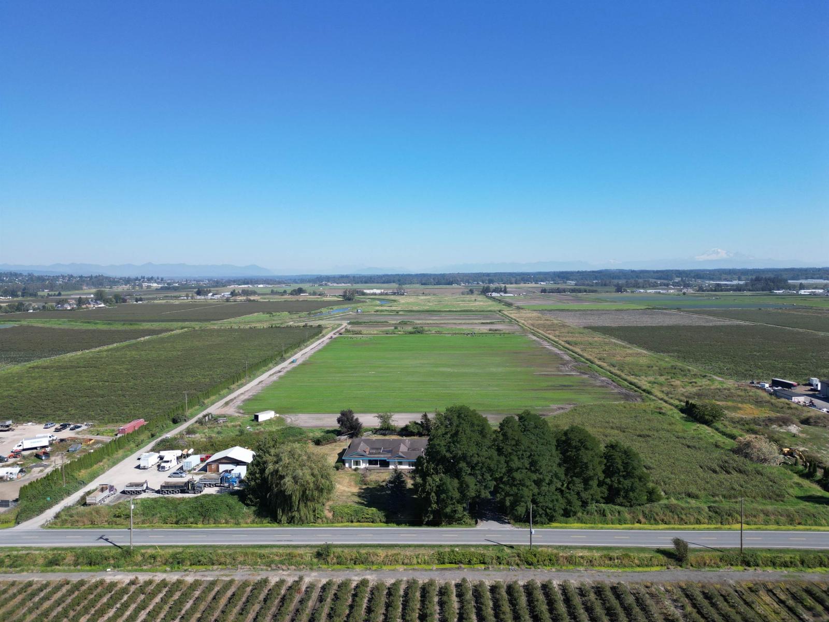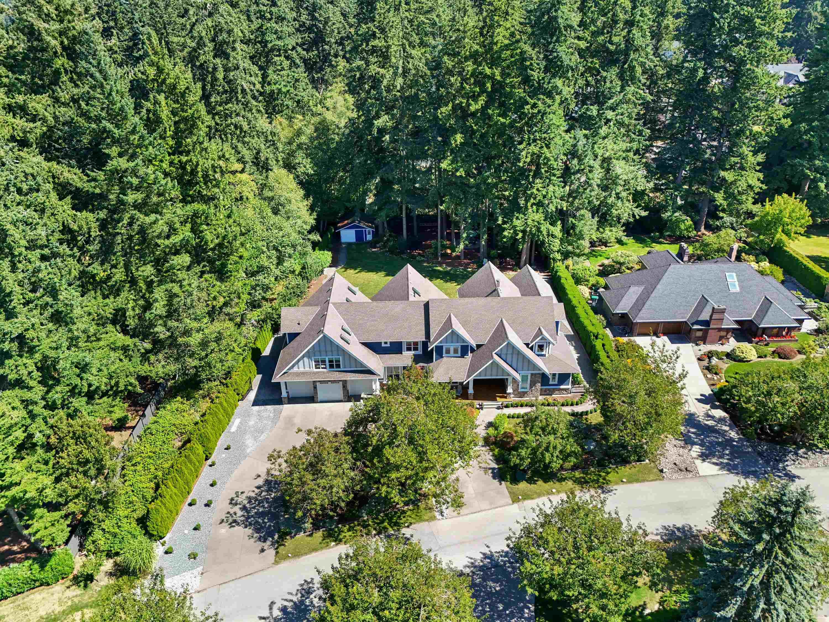
Highlights
Description
- Home value ($/Sqft)$862/Sqft
- Time on Houseful
- Property typeResidential
- StyleCarriage/coach house
- CommunityShopping Nearby
- Median school Score
- Year built2015
- Mortgage payment
A rare estate opportunity in prestigious Woodshire Park! Set on a private 30,000 sq. ft. lot, this impeccably maintained home with many recent updates showcases exceptional craftsmanship by a highly respected builder. The two-storey rancher with loft offers two primary suites, creating ideal flexibility for multi-generational living. The family room impresses with soaring 24' ceilings and an abundance of windows that flood the home with natural light. Car enthusiasts will love the rare 6-car garage with a legal one-bedroom suite above. Elegant design and unmatched privacy, backing onto an equestrian residence, define this lifestyle estate. Elgin Park Secondary and Semiahmoo Trail Elementary catchments. Within 5 minutes to HWY 99 and park and ride into the city of Vancouver.
Home overview
- Heat source Hot water, natural gas, radiant
- Sewer/ septic Septic tank, storm sewer
- Construction materials
- Foundation
- Roof
- # parking spaces 15
- Parking desc
- # full baths 5
- # half baths 2
- # total bathrooms 7.0
- # of above grade bedrooms
- Appliances Washer/dryer, dishwasher, refrigerator, stove, microwave
- Community Shopping nearby
- Area Bc
- Subdivision
- Water source Public
- Zoning description R1
- Directions D5cfa2576d2b5f881797bf5a9a3d36cd
- Lot dimensions 30209.0
- Lot size (acres) 0.69
- Basement information None
- Building size 6138.0
- Mls® # R3043748
- Property sub type Single family residence
- Status Active
- Virtual tour
- Tax year 2025
- Kitchen 2.515m X 2.769m
- Dining room 4.089m X 5.131m
- Bedroom 4.343m X 5.156m
- Living room 4.623m X 5.131m
- Bedroom 4.648m X 5.385m
Level: Above - Bedroom 3.708m X 4.369m
Level: Above - Office 5.41m X 5.791m
Level: Above - Bedroom 2.921m X 4.267m
Level: Above - Dining room 3.404m X 4.902m
Level: Main - Laundry 3.023m X 4.572m
Level: Main - Office 1.88m X 2.311m
Level: Main - Kitchen 4.064m X 4.902m
Level: Main - Primary bedroom 4.928m X 5.537m
Level: Main - Bedroom 3.759m X 4.623m
Level: Main - Walk-in closet 2.261m X 4.826m
Level: Main - Bedroom 3.708m X 5.258m
Level: Main - Pantry 1.499m X 3.632m
Level: Main - Foyer 3.734m X 4.191m
Level: Main - Living room 6.883m X 7.595m
Level: Main - Media room 5.359m X 6.706m
Level: Main
- Listing type identifier Idx

$-14,101
/ Month







