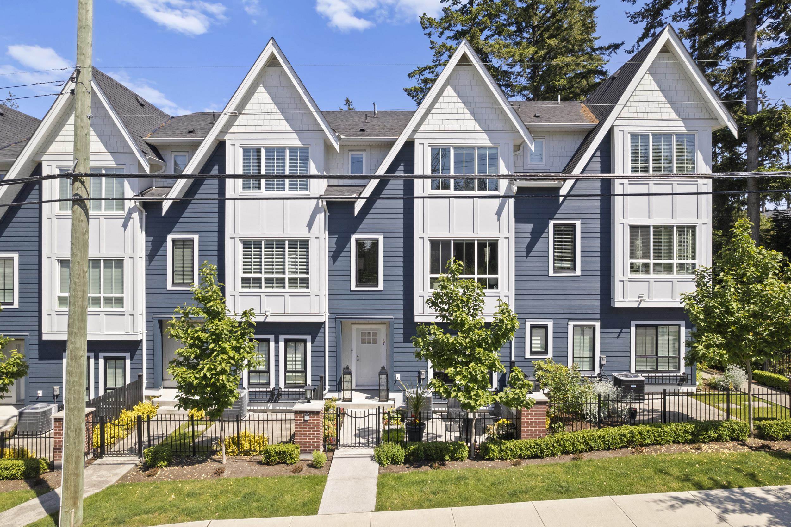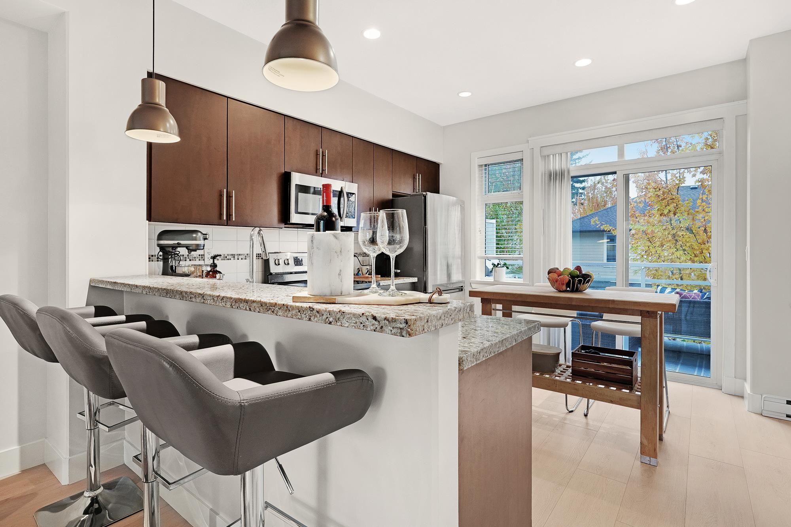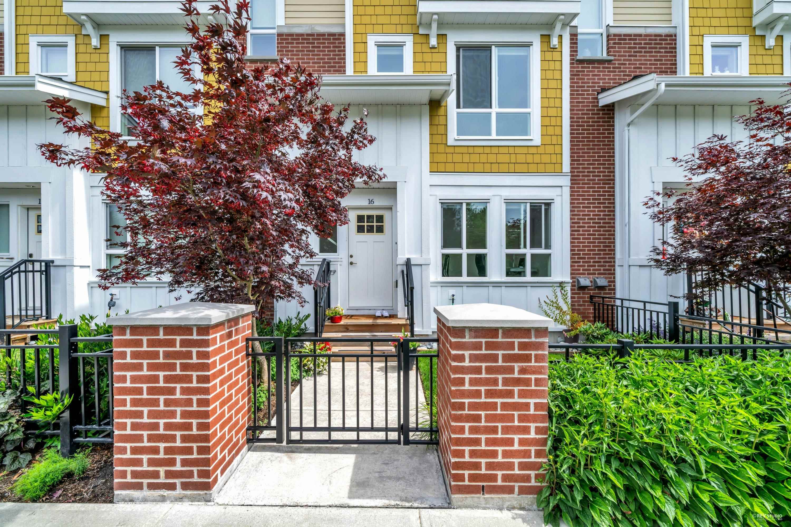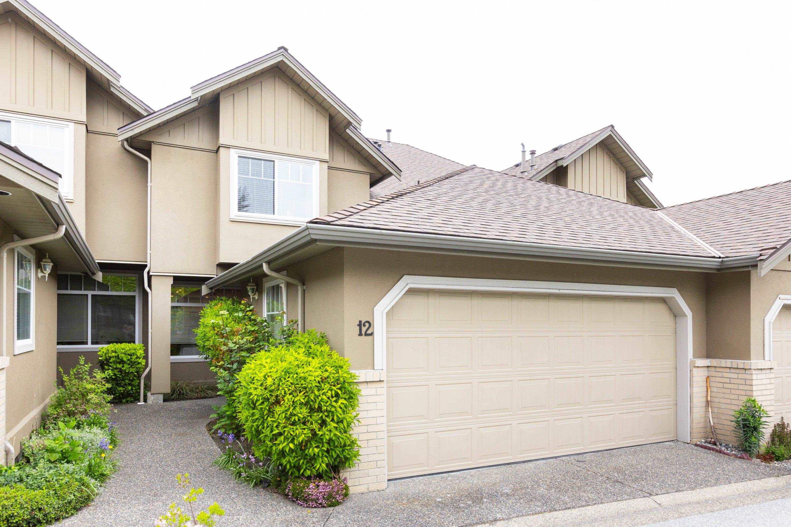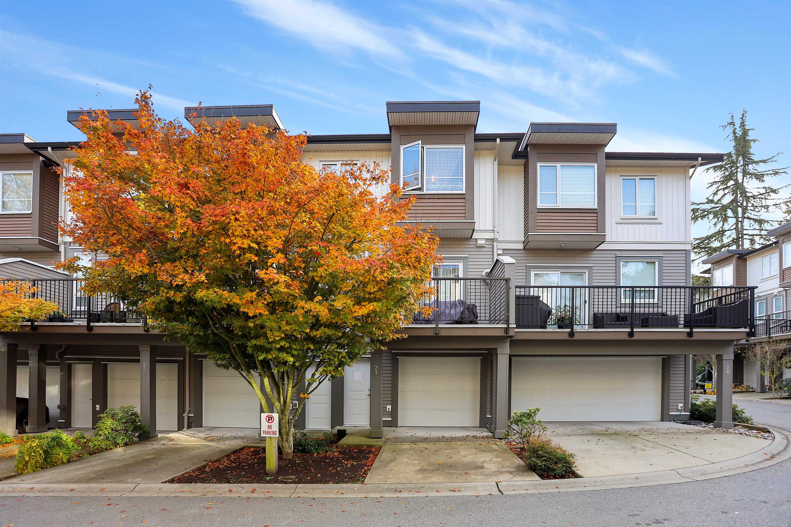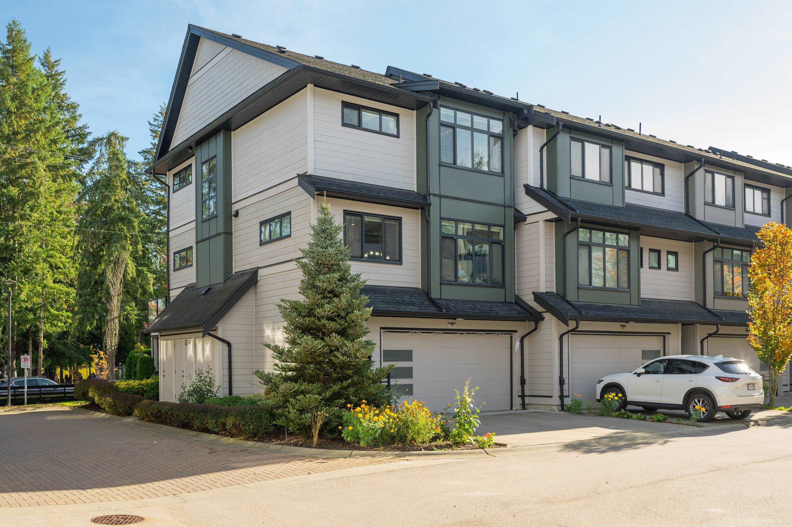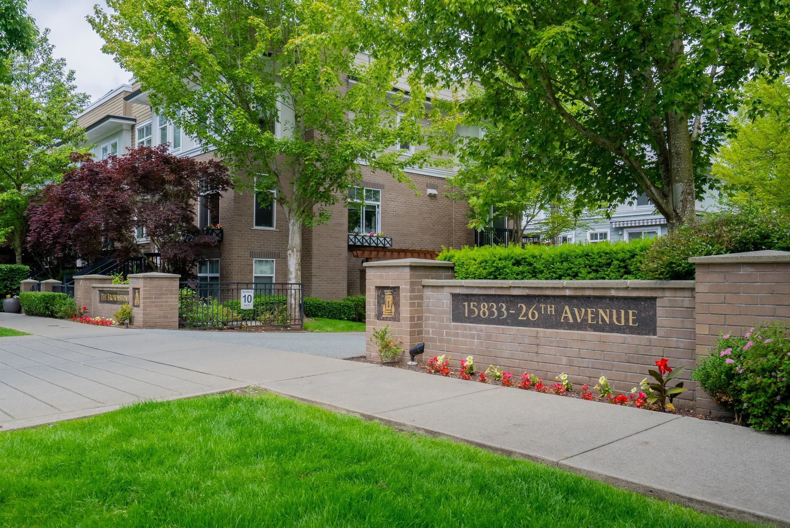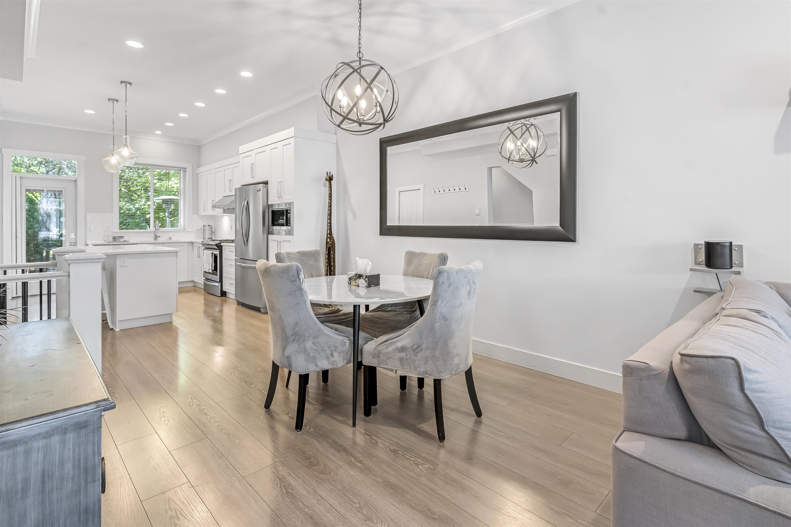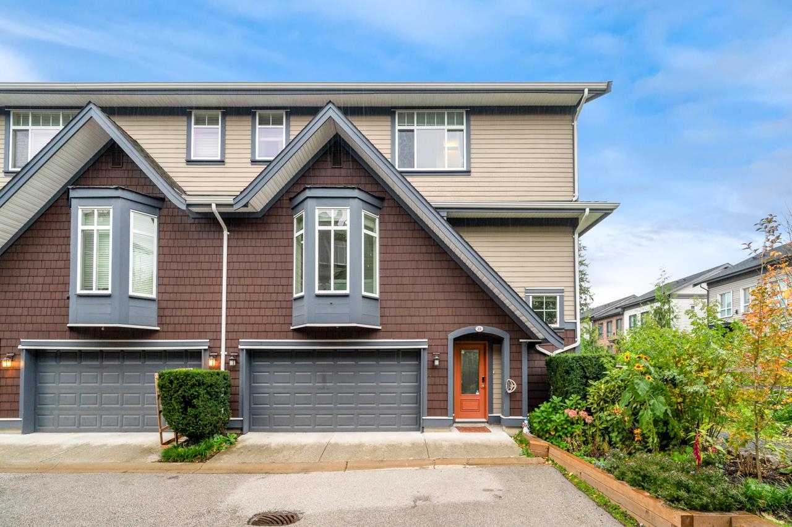Select your Favourite features
- Houseful
- BC
- Surrey
- King George Corridor
- 2733 Parkway Drive #2
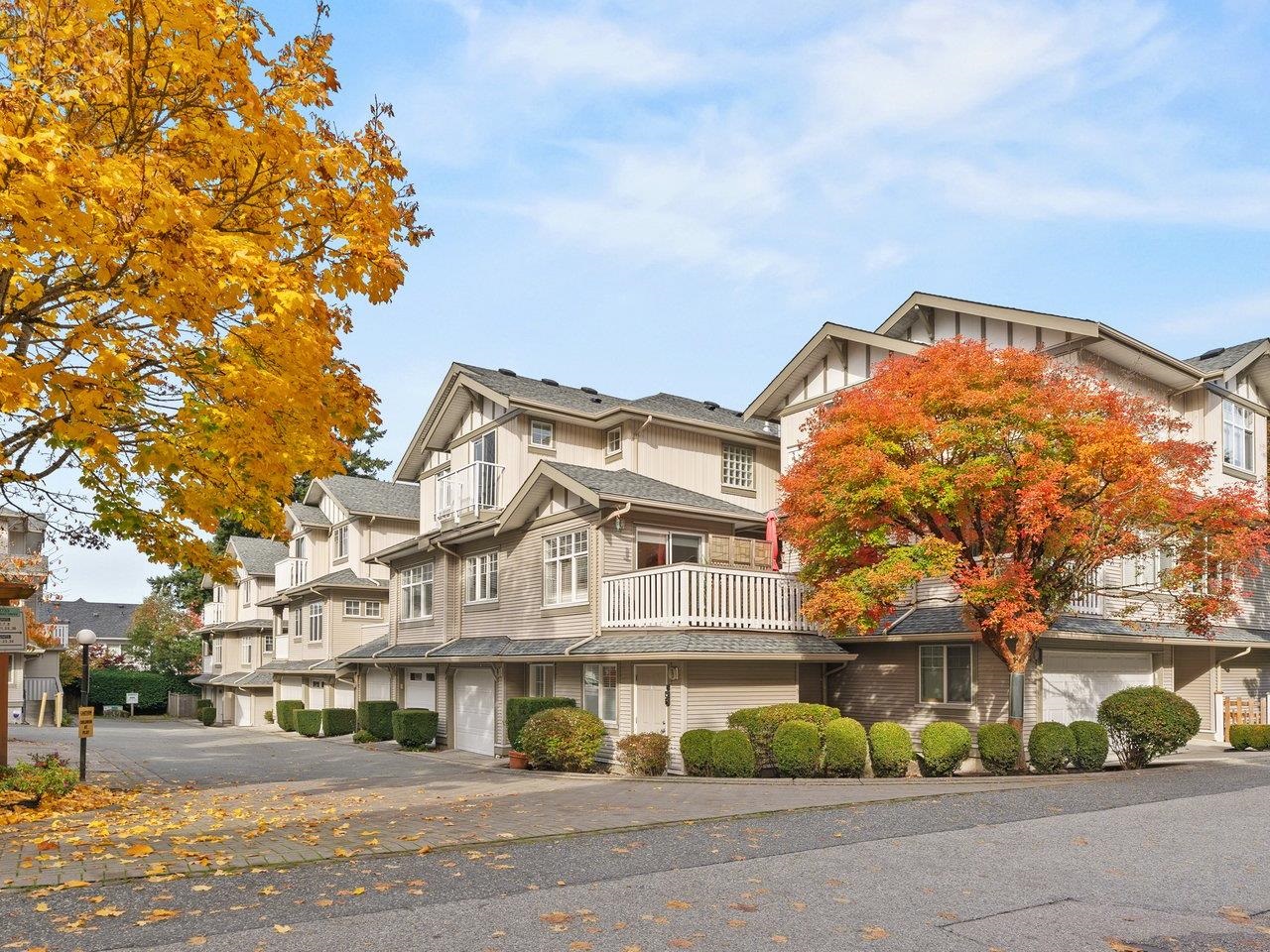
Highlights
Description
- Home value ($/Sqft)$481/Sqft
- Time on Houseful
- Property typeResidential
- Style3 storey
- Neighbourhood
- CommunityShopping Nearby
- Median school Score
- Year built2003
- Mortgage payment
Welcome to PARKWAY! With an impressive 1870 sqft, this home offers 3 bedrooms and 3 bathrooms, including a convenient powder room on the main. The sunny deck off the kitchen is perfect for BBQs, while the lower level offers flexible space for a home office, gym or games room. Its south-facing corner location captures an abundance of natural light throughout the day. Parkway is a well managed, low maintenance complex located just a short stroll to Sunnyside Park, a neighborhood Park known for its outdoor pool, playgrounds and baseball diamonds. Moments from shopping and dining at Southpointe Exchange and Grandview Corners—experience comfort, quality construction and everyday convenience in the heart of South Surrey.
MLS®#R3063703 updated 7 hours ago.
Houseful checked MLS® for data 7 hours ago.
Home overview
Amenities / Utilities
- Heat source Electric, forced air, mixed
- Sewer/ septic Public sewer, sanitary sewer, storm sewer
Exterior
- Construction materials
- Foundation
- Roof
- # parking spaces 2
- Parking desc
Interior
- # full baths 2
- # half baths 1
- # total bathrooms 3.0
- # of above grade bedrooms
- Appliances Washer/dryer, dishwasher, refrigerator, stove
Location
- Community Shopping nearby
- Area Bc
- Subdivision
- Water source Public
- Zoning description Cd
- Directions 59e85e835860bb8c4bccdac09e87e6ce
Overview
- Basement information Full
- Building size 1870.0
- Mls® # R3063703
- Property sub type Townhouse
- Status Active
- Virtual tour
- Tax year 2025
Rooms Information
metric
- Flex room 3.2m X 5.207m
- Foyer 1.575m X 1.854m
- Bedroom 2.718m X 3.886m
- Walk-in closet 1.219m X 1.524m
Level: Above - Bedroom 3.048m X 3.353m
Level: Above - Primary bedroom 3.81m X 4.089m
Level: Above - Living room 3.759m X 6.807m
Level: Main - Dining room 3.175m X 3.404m
Level: Main - Eating area 2.261m X 3.175m
Level: Main - Kitchen 2.87m X 4.394m
Level: Main
SOA_HOUSEKEEPING_ATTRS
- Listing type identifier Idx

Lock your rate with RBC pre-approval
Mortgage rate is for illustrative purposes only. Please check RBC.com/mortgages for the current mortgage rates
$-2,397
/ Month25 Years fixed, 20% down payment, % interest
$
$
$
%
$
%

Schedule a viewing
No obligation or purchase necessary, cancel at any time
Nearby Homes
Real estate & homes for sale nearby

