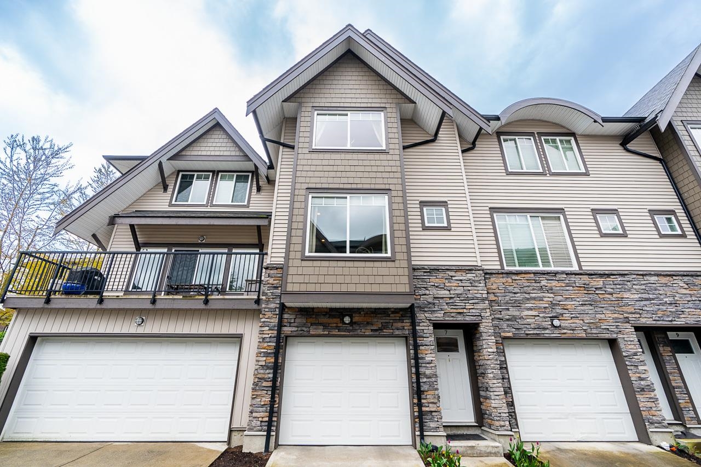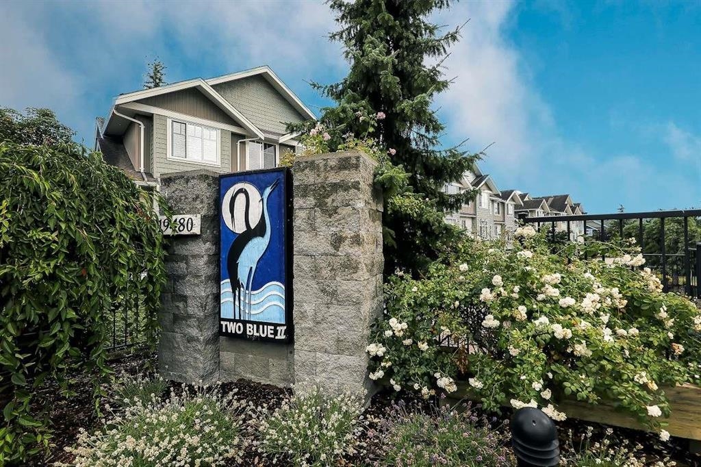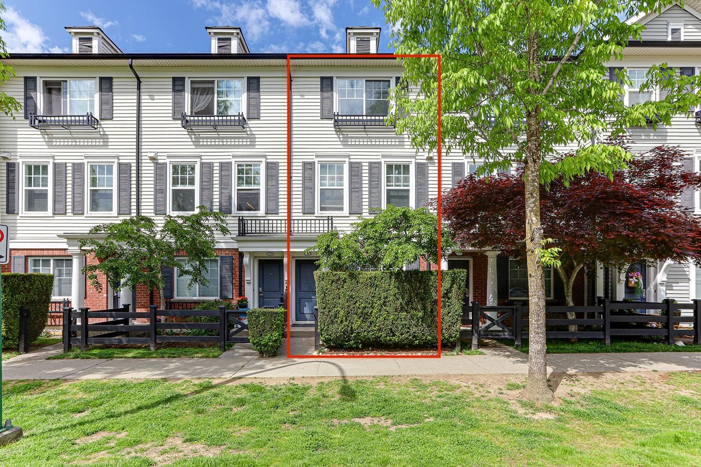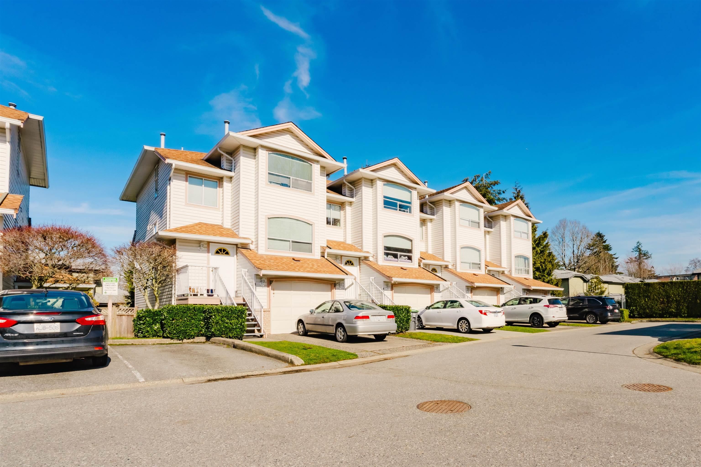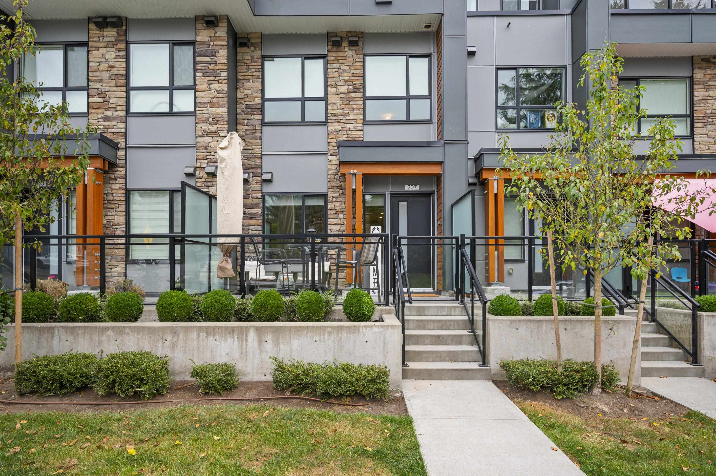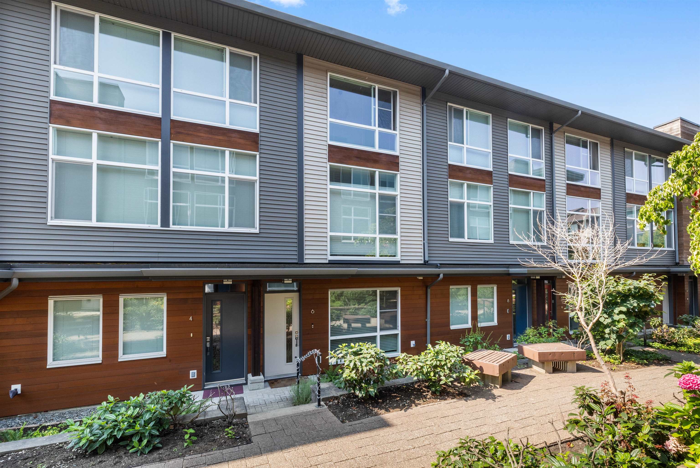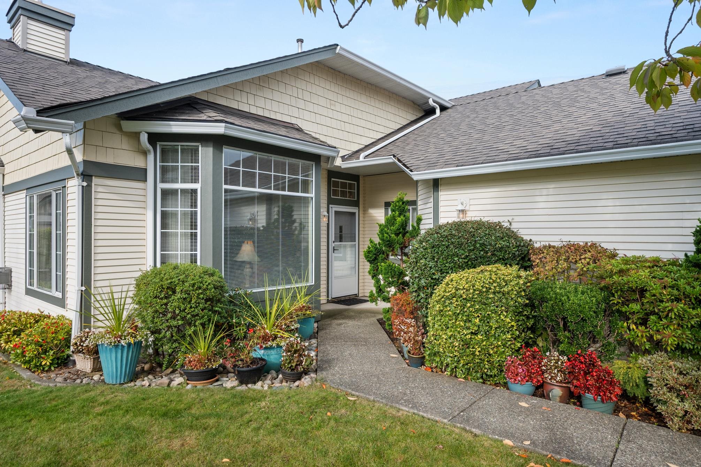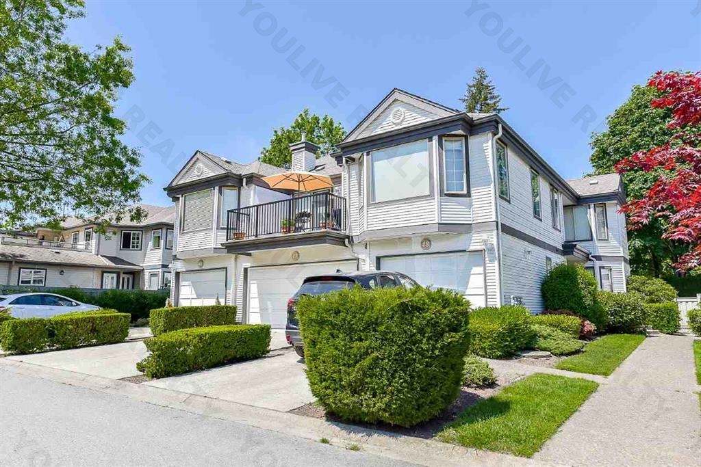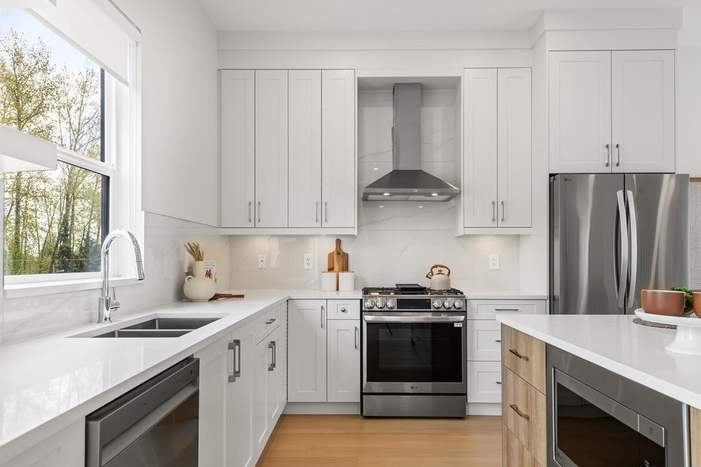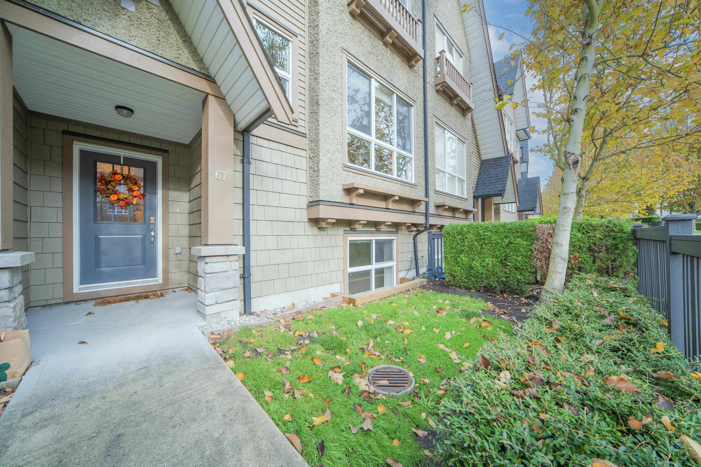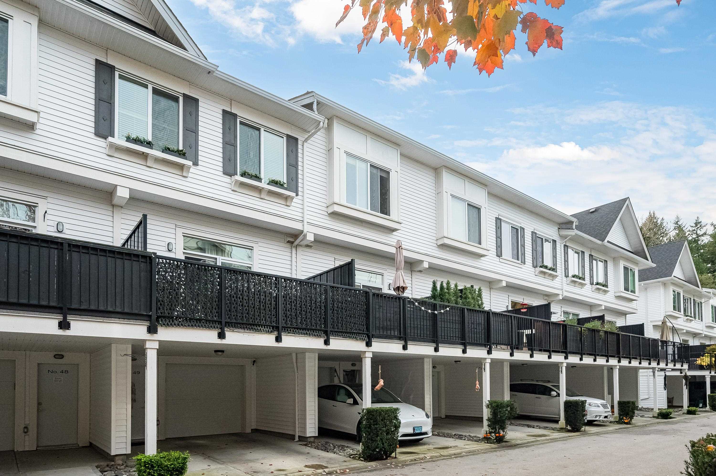- Houseful
- BC
- Surrey
- Grandview Heights
- 2738 158 Street #74
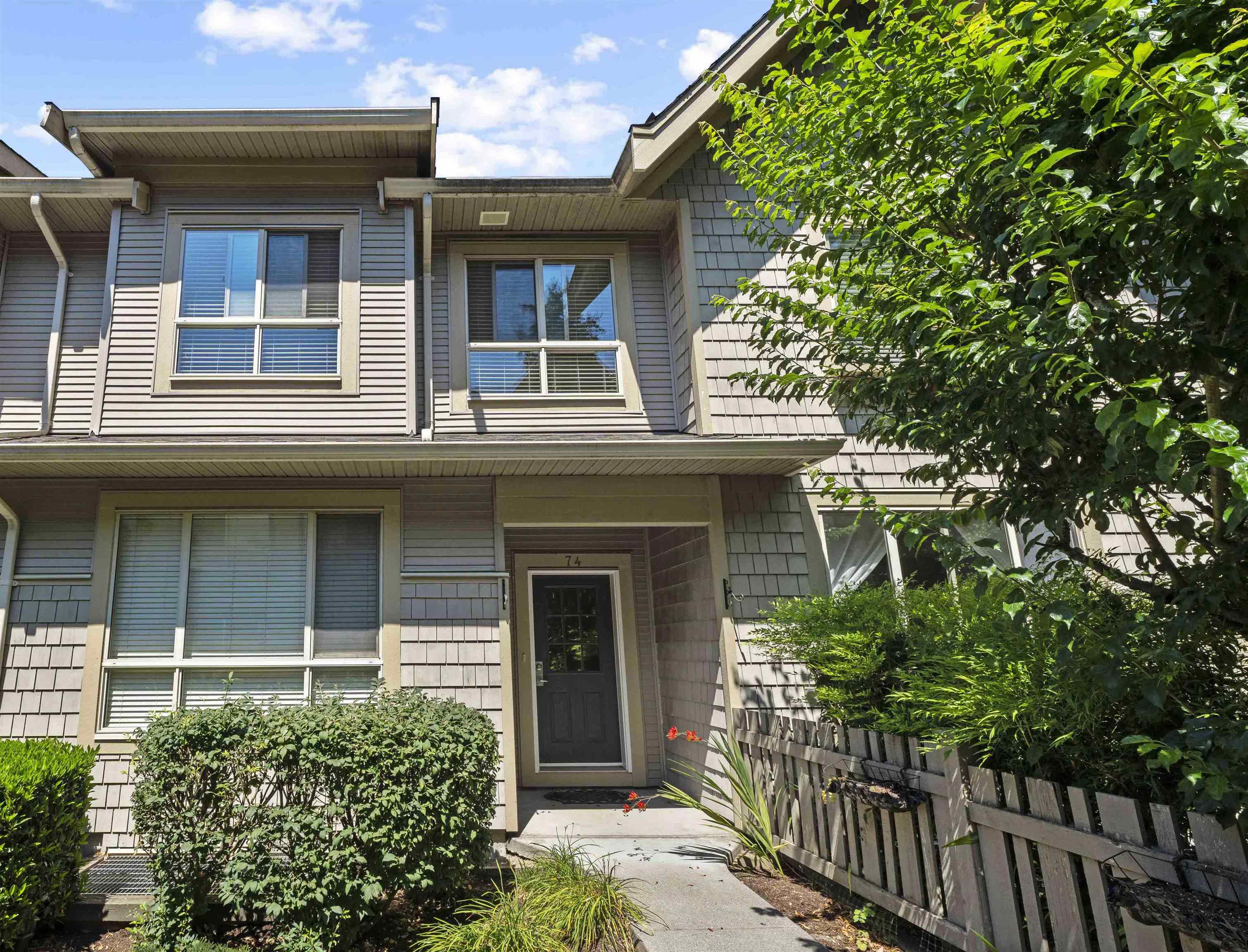
2738 158 Street #74
2738 158 Street #74
Highlights
Description
- Home value ($/Sqft)$494/Sqft
- Time on Houseful
- Property typeResidential
- Neighbourhood
- CommunityShopping Nearby
- Median school Score
- Year built2010
- Mortgage payment
Gorgeous executive townhome at Cathedral Grove by renowned Polygon. Spanning close to 2000 sqft, this 4-bdrm/3.5-bath home offers ideal blend of space, comfort & style. Fresh new paint throughout, Open living/dining rm, separate family rm, gourmet kitchen w/ granite countertops, S/S appliances. Cozy nook opens onto spacious deck, ideal for morning coffee. 3 generously sized bdrms & 2 baths upstairs, walk-in closet in master bdrm. Ensuite bdrm in lower level, perfect for teens/guests/office. side-by-side 2-car garage. Clubhouse features outdoor pool/hot tub/gym/lounge/theatre. Prime location: walk to Sunnyside Elem, Southridge School, Morgan Crossing shops/restaurants. Minutes to Community Centre, Hwy 99. Assessment $1,041,000. Excellent to live-in or invest.
Home overview
- Heat source Baseboard, electric
- Sewer/ septic Public sewer
- Construction materials
- Foundation
- Roof
- Fencing Fenced
- # parking spaces 2
- Parking desc
- # full baths 3
- # half baths 1
- # total bathrooms 4.0
- # of above grade bedrooms
- Appliances Washer/dryer, dishwasher, refrigerator, stove, microwave, oven
- Community Shopping nearby
- Area Bc
- Subdivision
- View Yes
- Water source Public
- Zoning description Cd
- Directions 600b8fd72b6c3f9691b3fbe9350e64fb
- Basement information Finished
- Building size 1953.0
- Mls® # R3029669
- Property sub type Townhouse
- Status Active
- Tax year 2024
- Bedroom 2.921m X 2.972m
Level: Above - Bedroom 2.87m X 3.073m
Level: Above - Primary bedroom 3.607m X 4.267m
Level: Above - Bedroom 3.759m X 3.759m
Level: Basement - Dining room 2.743m X 3.886m
Level: Main - Nook 2.438m X 2.464m
Level: Main - Family room 3.886m X 4.267m
Level: Main - Living room 3.658m X 3.658m
Level: Main - Kitchen 2.464m X 3.353m
Level: Main
- Listing type identifier Idx

$-2,573
/ Month

