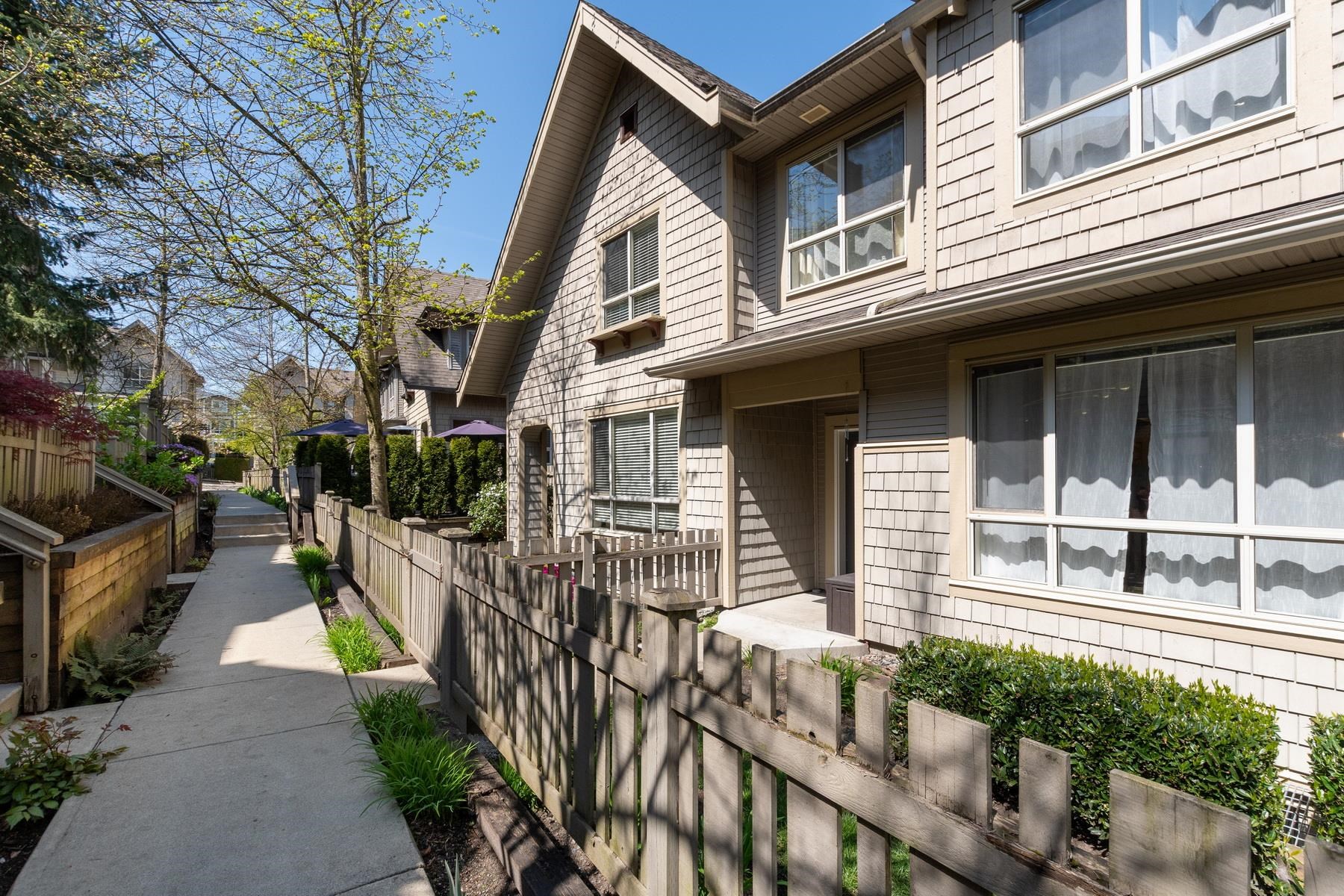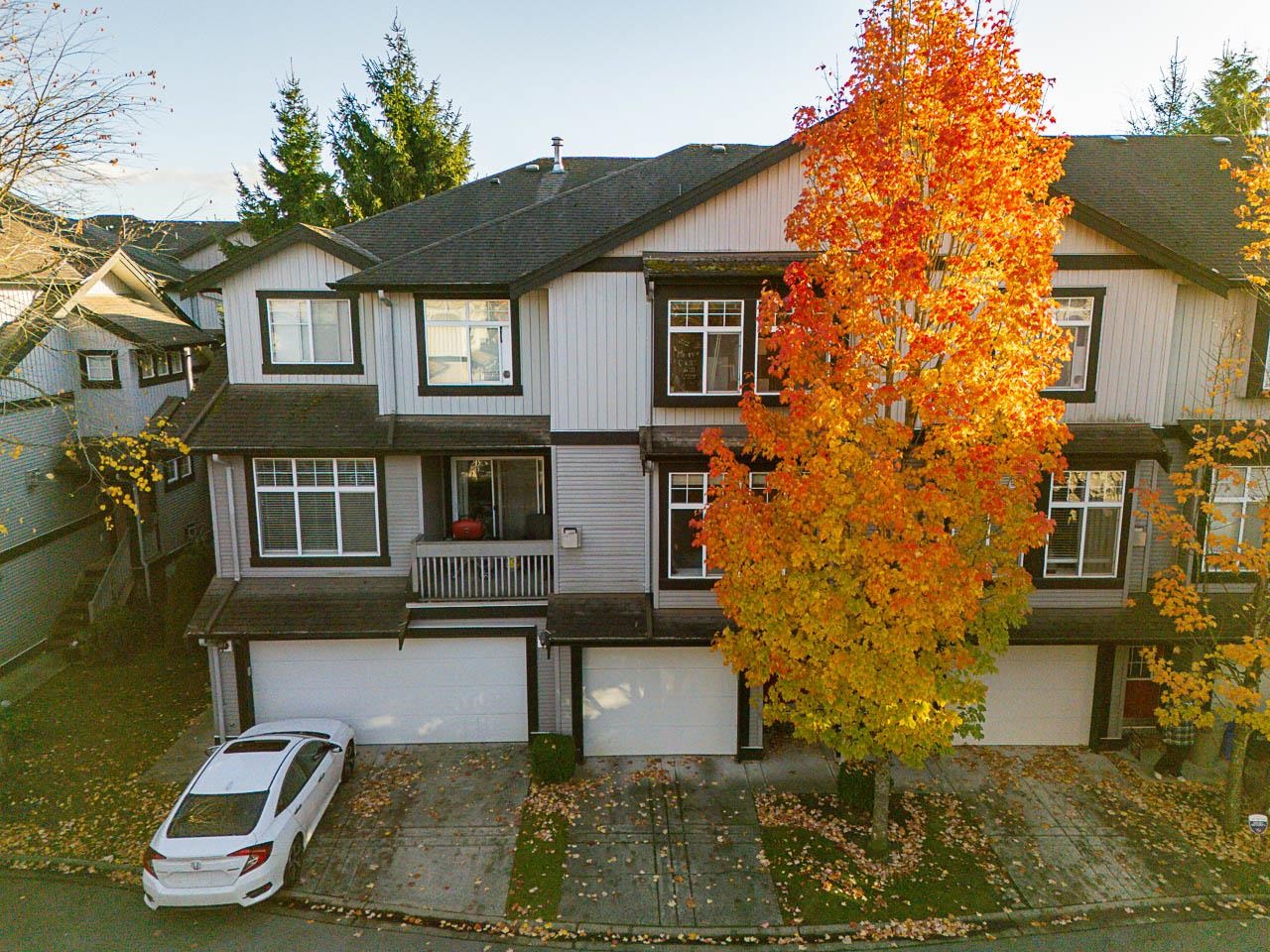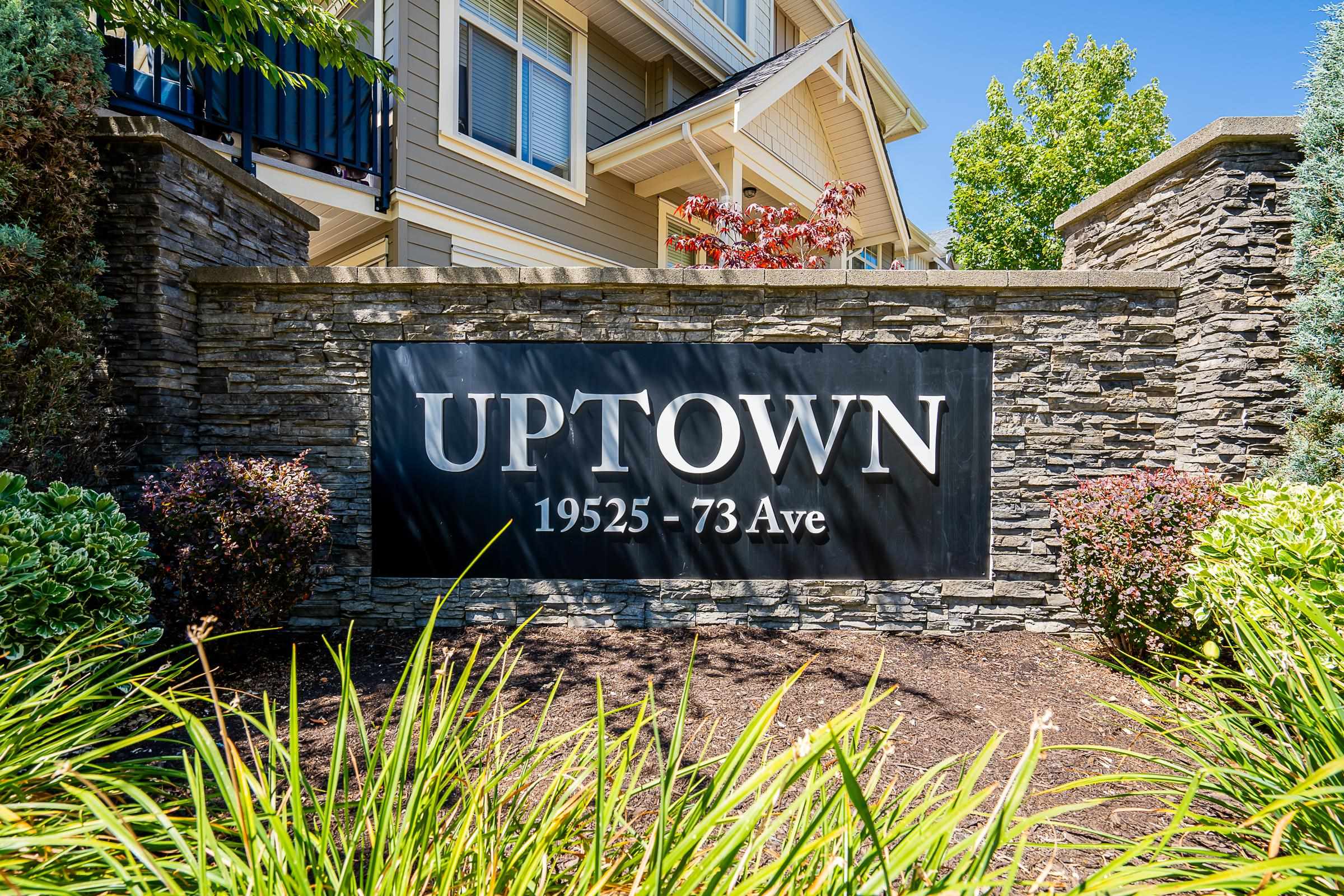- Houseful
- BC
- Surrey
- Grandview Heights
- 2738 158 Street #96

Highlights
Description
- Home value ($/Sqft)$473/Sqft
- Time on Houseful
- Property typeResidential
- Style3 storey
- Neighbourhood
- Median school Score
- Year built2010
- Mortgage payment
Stunning Cathedral Grove home in Grandview's prime location! This 1,977 sq. ft. Polygon-built gem features 4 beds, 3.5 baths across three bright, open-concept levels. The main floor boasts a formal living/dining area, gourmet kitchen (with island & stainless steel appliances), powder room, and a sun-drenched south-facing deck off the family room. Upstairs offers 3 spacious bedrooms & 2 baths, while the lower level includes a 4th bedroom with full bath--perfect for guests or flex space. Enjoy a side-by-side double garage and access to luxury amenities: a 7,500 sq. ft. clubhouse with gym, theatre, pool, hot tub, library & guest suites. Walk everywhere--Morgan Shopping Centre, Grandview's dining/shops, Sunnyside Elementary & Southridge School . 18th open house cancelled.
Home overview
- Heat source Electric
- Sewer/ septic Public sewer, storm sewer
- Construction materials
- Foundation
- Roof
- # parking spaces 2
- Parking desc
- # full baths 3
- # half baths 1
- # total bathrooms 4.0
- # of above grade bedrooms
- Appliances Washer/dryer, dishwasher, refrigerator, stove
- Area Bc
- Subdivision
- View Yes
- Water source Public
- Zoning description Mr30
- Basement information Finished
- Building size 1977.0
- Mls® # R3059146
- Property sub type Townhouse
- Status Active
- Tax year 2024
- Laundry 2.667m X 1.956m
- Bedroom 3.962m X 3.556m
- Bedroom 3.073m X 2.845m
Level: Above - Primary bedroom 3.658m X 3.937m
Level: Above - Walk-in closet 1.956m X 2.616m
Level: Above - Bedroom 2.946m X 2.87m
Level: Above - Kitchen 3.353m X 2.54m
Level: Main - Family room 4.242m X 3.327m
Level: Main - Dining room 2.134m X 3.404m
Level: Main - Living room 4.242m X 3.886m
Level: Main - Eating area 2.413m X 2.54m
Level: Main
- Listing type identifier Idx

$-2,493
/ Month









