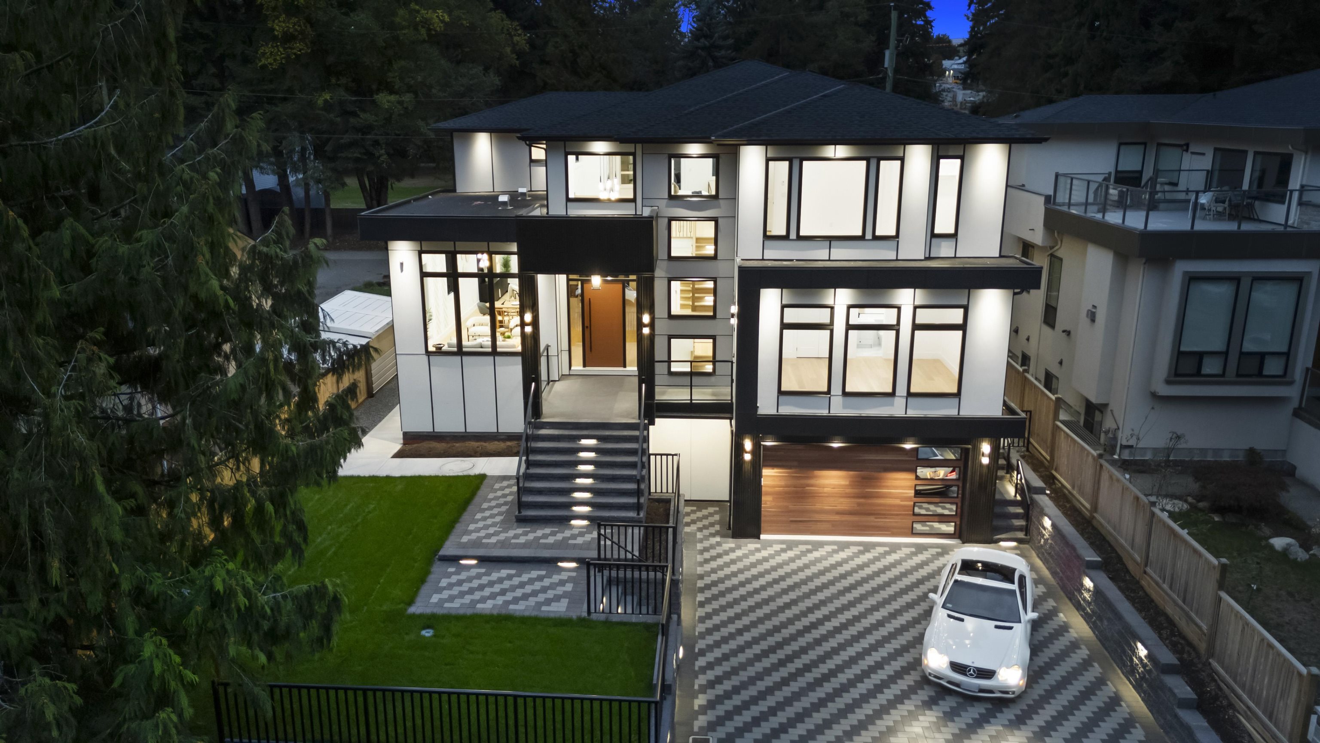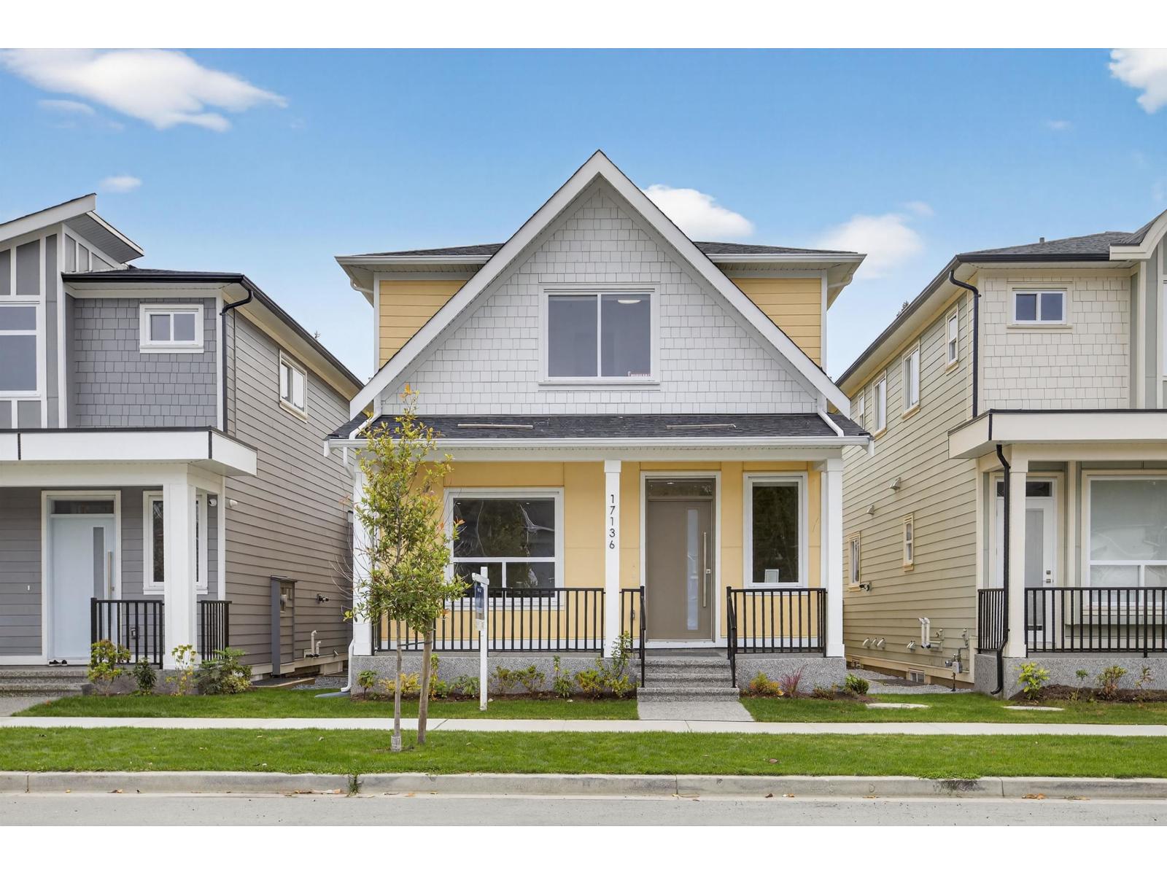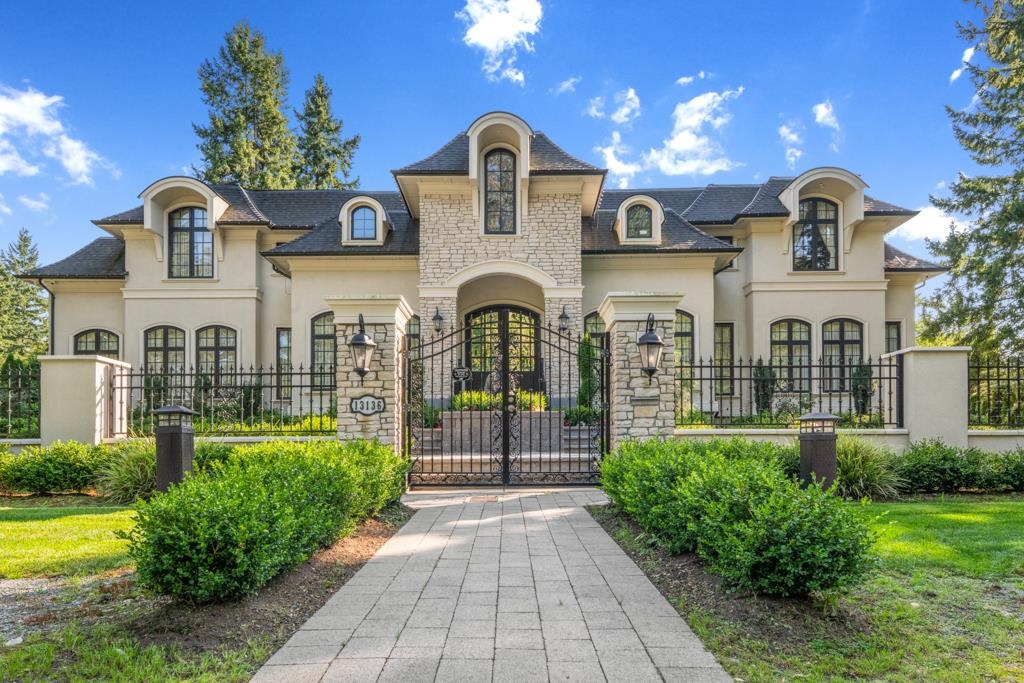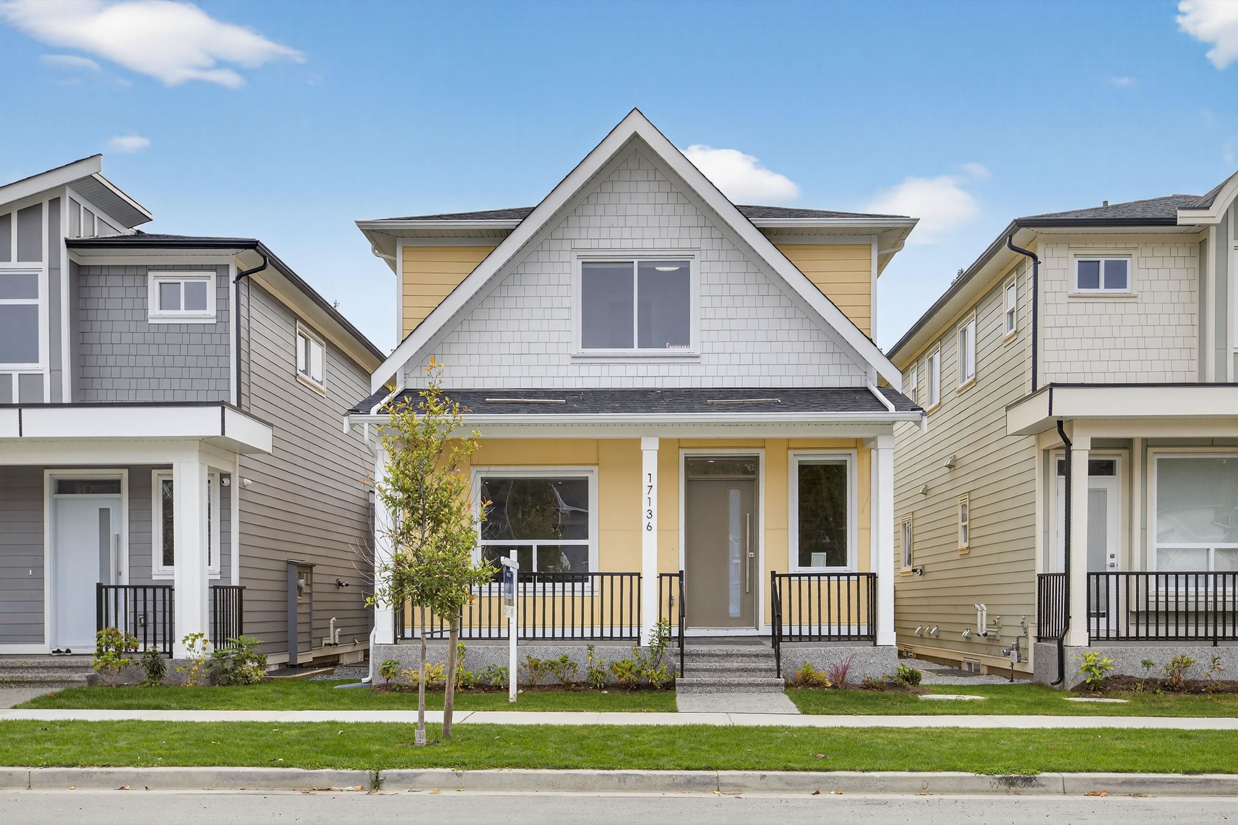- Houseful
- BC
- Surrey
- King George Corridor
- 27a Avenue

Highlights
Description
- Home value ($/Sqft)$547/Sqft
- Time on Houseful
- Property typeResidential
- Neighbourhood
- CommunityShopping Nearby
- Median school Score
- Year built2025
- Mortgage payment
Discover the ultimate luxury living by local, reputable builders: VRM Custom Homes. This 6100+sqft BRAND NEW modern residence is the perfect blend of sophistication, design, and function. Many features include radiant in-floor heating, central A/C w/ heat pump, EV charging, & Control4 smart lighting. Main kitchen features premium appliances along with an oversized prep kitchen - a showstopper! 14’ Nano bifold doors open to a spacious covered terrace, perfect for indoor-outdoor living. BONUS: bedroom on main, a legal 2-bed suite on lower + potential for 2 additional suites. Fusion hardwood floors, LED landscape lighting, soaring ceilings & more! Premier schools, parks, trails, and shopping are all situated nearby. This home and location is a 10/10. Open house on Sunday, Oct 19 from 2-4PM!
Home overview
- Heat source Radiant
- Sewer/ septic Public sewer, storm sewer
- Construction materials
- Foundation
- Roof
- Fencing Fenced
- # parking spaces 8
- Parking desc
- # full baths 8
- # half baths 1
- # total bathrooms 9.0
- # of above grade bedrooms
- Appliances Washer/dryer, dishwasher, refrigerator, stove
- Community Shopping nearby
- Area Bc
- Subdivision
- View No
- Water source Public
- Zoning description R3
- Directions Bd261c3c6ea4fe622d27c328ce6507a4
- Lot dimensions 7416.0
- Lot size (acres) 0.17
- Basement information Full, finished, exterior entry
- Building size 6190.0
- Mls® # R3055293
- Property sub type Single family residence
- Status Active
- Virtual tour
- Tax year 2025
- Living room 6.35m X 3.835m
- Bedroom 3.023m X 3.327m
- Kitchen 2.972m X 3.912m
- Bedroom 3.378m X 3.048m
- Mud room 3.277m X 2.235m
- Bedroom 3.759m X 3.048m
- Bar room 2.261m X 2.286m
- Recreation room 4.75m X 4.191m
- Living room 3.378m X 3.912m
- Bedroom 3.505m X 3.327m
- Walk-in closet 2.946m X 3.708m
Level: Above - Bedroom 5.385m X 3.962m
Level: Above - Bedroom 3.581m X 4.039m
Level: Above - Bedroom 4.293m X 3.886m
Level: Above - Loft 5.182m X 4.75m
Level: Above - Laundry 2.21m X 1.727m
Level: Above - Primary bedroom 5.385m X 5.004m
Level: Above - Bedroom 3.531m X 5.334m
Level: Main - Bedroom 5.258m X 5.893m
Level: Main - Wok kitchen 5.385m X 3.175m
Level: Main - Great room 5.359m X 6.807m
Level: Main - Foyer 3.302m X 2.769m
Level: Main - Living room 4.013m X 3.988m
Level: Main - Dining room 3.404m X 6.756m
Level: Main - Eating area 2.134m X 2.311m
Level: Main - Kitchen 5.385m X 4.826m
Level: Main
- Listing type identifier Idx

$-9,035
/ Month









