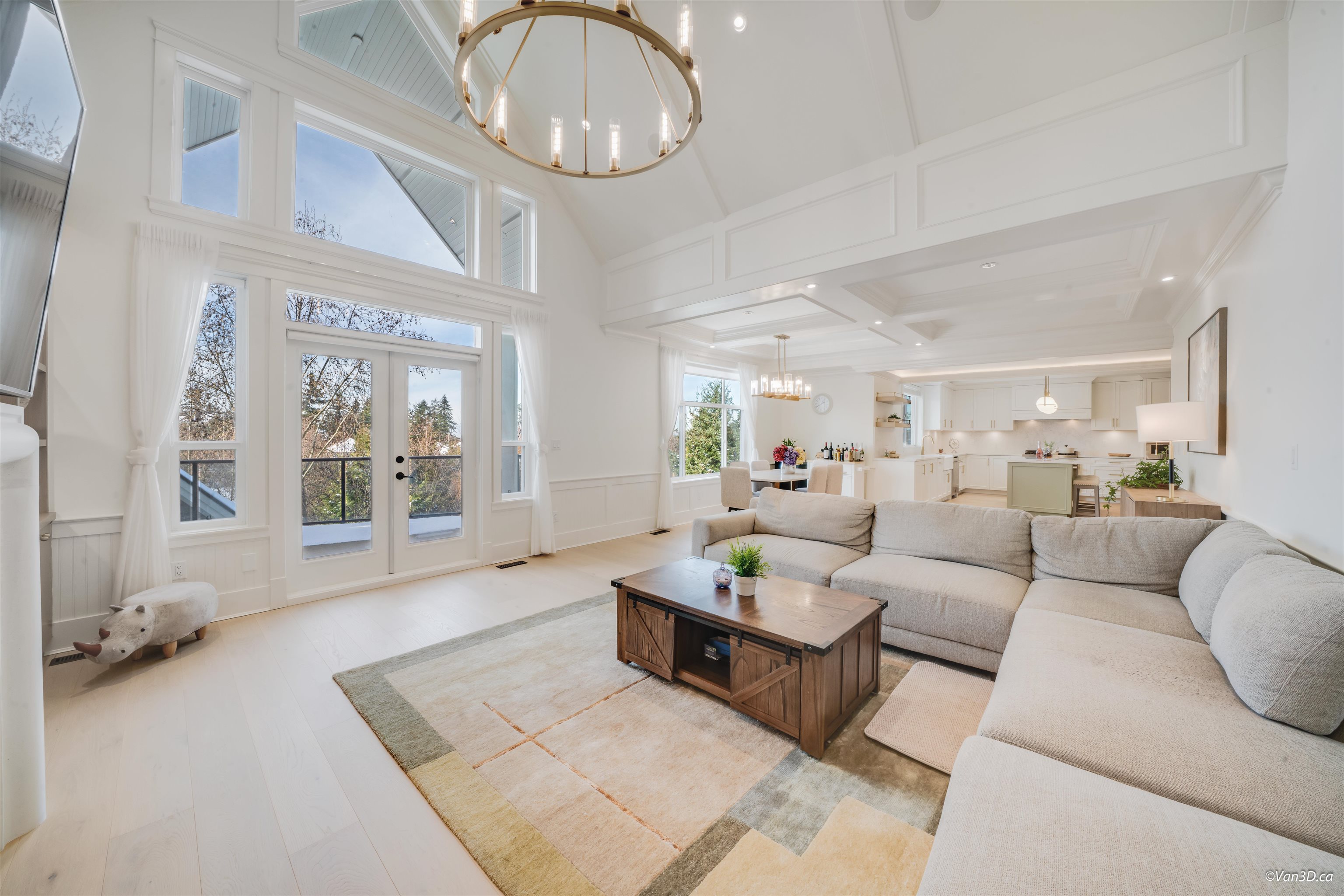- Houseful
- BC
- Surrey
- Grandview Heights
- 161 Street

Highlights
Description
- Home value ($/Sqft)$539/Sqft
- Time on Houseful
- Property typeResidential
- Neighbourhood
- CommunityShopping Nearby
- Median school Score
- Year built2010
- Mortgage payment
This exceptional custom-built home in Morgan Heights offers over 6,000 sq. ft. of land and is nestled on a private lot backing onto a greenbelt, ensuring ultimate privacy. The 6-bed, 5-bath home spans 4,450 sq.ft., The spacious, well-appointed gourmet kitchen flows into a vaulted family room, which leads out to a spectacular covered deck overlooking greenspace—perfect for entertaining or relaxing. Upstairs, find two generous bedrooms and a grand master suite with an elegant en-suite. The lower level features a media room, a bright bar room, and a one-bedroom suite with a separate entrance. Just minutes from top-tier education: Southridge school, Sunnyside Elementary, and Grandview Heights Secondary.
MLS®#R3026584 updated 1 day ago.
Houseful checked MLS® for data 1 day ago.
Home overview
Amenities / Utilities
- Heat source Forced air
- Sewer/ septic Public sewer, sanitary sewer, storm sewer
Exterior
- Construction materials
- Foundation
- Roof
- # parking spaces 4
- Parking desc
Interior
- # full baths 4
- # half baths 1
- # total bathrooms 5.0
- # of above grade bedrooms
- Appliances Washer/dryer, dishwasher, refrigerator, stove, microwave
Location
- Community Shopping nearby
- Area Bc
- Water source Public
- Zoning description Rf
- Directions 522aeff410373cdea3fe82ac2ad73d84
Lot/ Land Details
- Lot dimensions 6260.0
Overview
- Lot size (acres) 0.14
- Basement information Full, finished, exterior entry
- Building size 4450.0
- Mls® # R3026584
- Property sub type Single family residence
- Status Active
- Virtual tour
- Tax year 2024
Rooms Information
metric
- Office 5.664m X 4.724m
- Bedroom 3.632m X 6.401m
- Recreation room 5.791m X 6.223m
- Walk-in closet 2.032m X 1.219m
- Bedroom 3.048m X 3.581m
- Bedroom 3.683m X 4.445m
- Bedroom 4.674m X 4.978m
Level: Above - Primary bedroom 5.055m X 5.232m
Level: Above - Bedroom 3.556m X 4.216m
Level: Above - Walk-in closet 3.277m X 2.057m
Level: Above - Foyer 1.981m X 5.359m
Level: Main - Office 5.182m X 3.632m
Level: Main - Living room 4.724m X 5.182m
Level: Main - Dining room 4.343m X 5.182m
Level: Main - Kitchen 5.156m X 6.477m
Level: Main
SOA_HOUSEKEEPING_ATTRS
- Listing type identifier Idx

Lock your rate with RBC pre-approval
Mortgage rate is for illustrative purposes only. Please check RBC.com/mortgages for the current mortgage rates
$-6,395
/ Month25 Years fixed, 20% down payment, % interest
$
$
$
%
$
%

Schedule a viewing
No obligation or purchase necessary, cancel at any time
Nearby Homes
Real estate & homes for sale nearby












