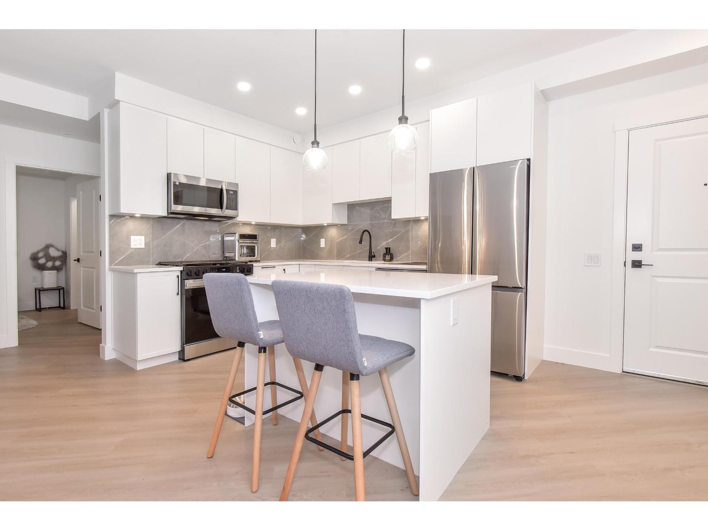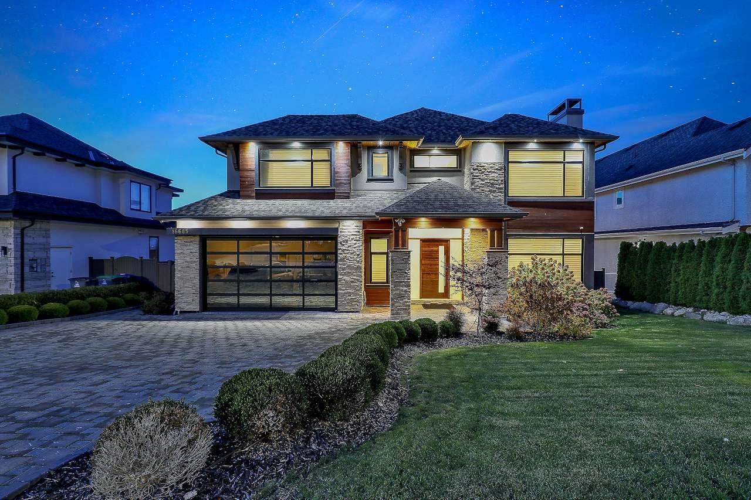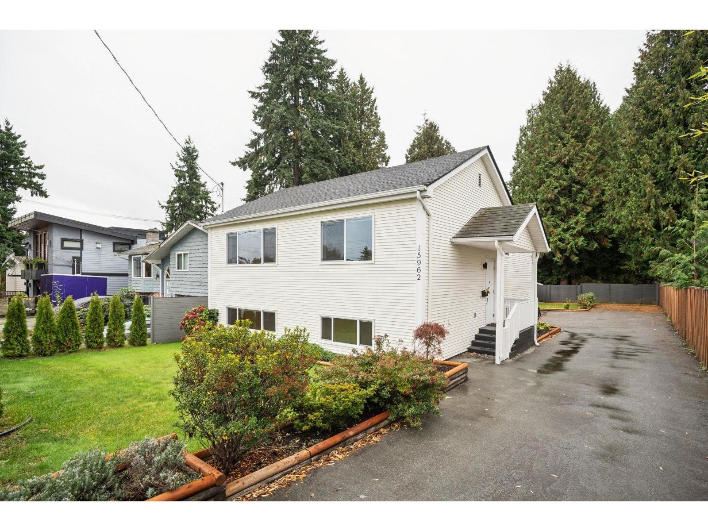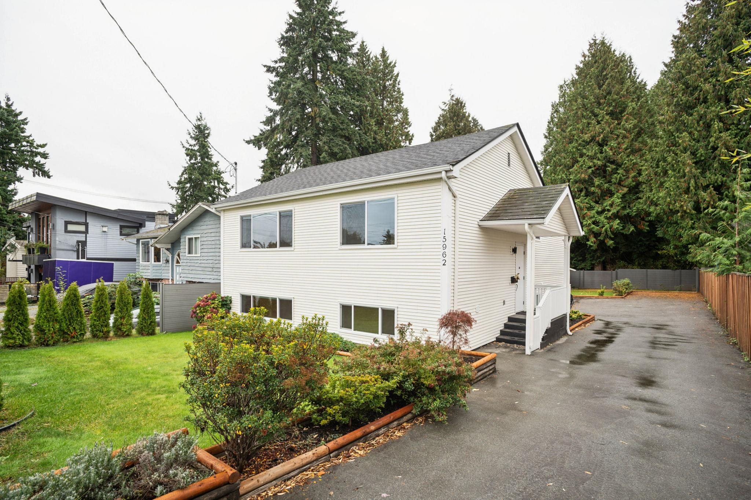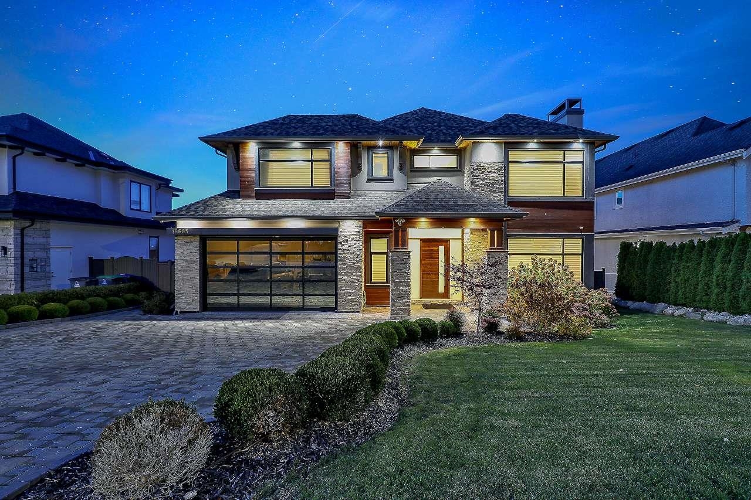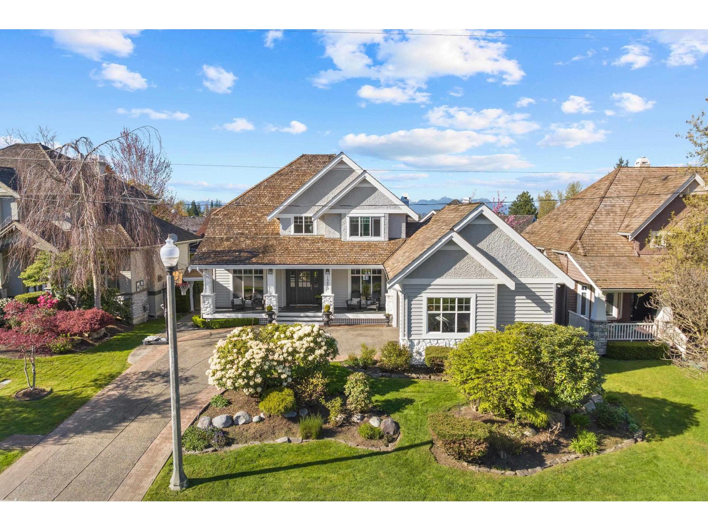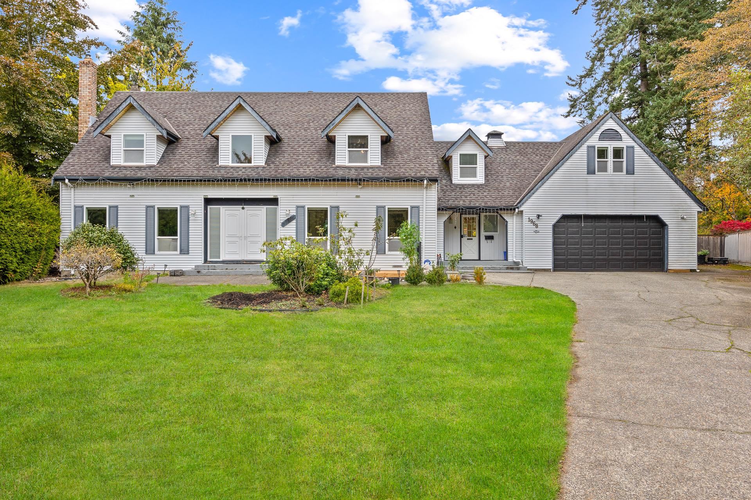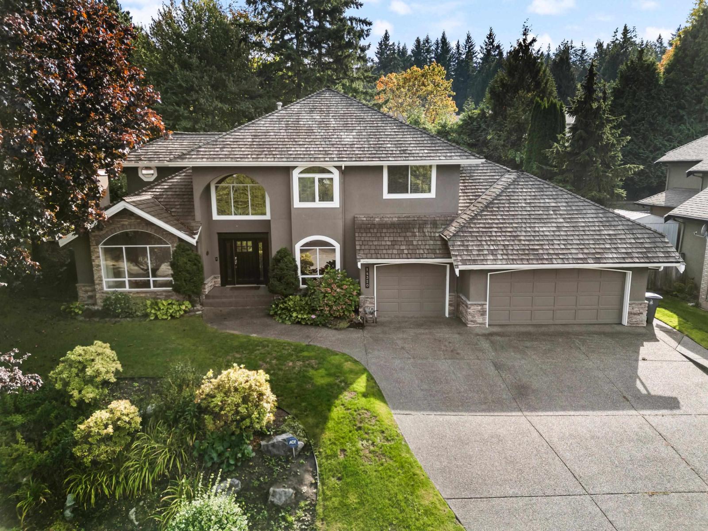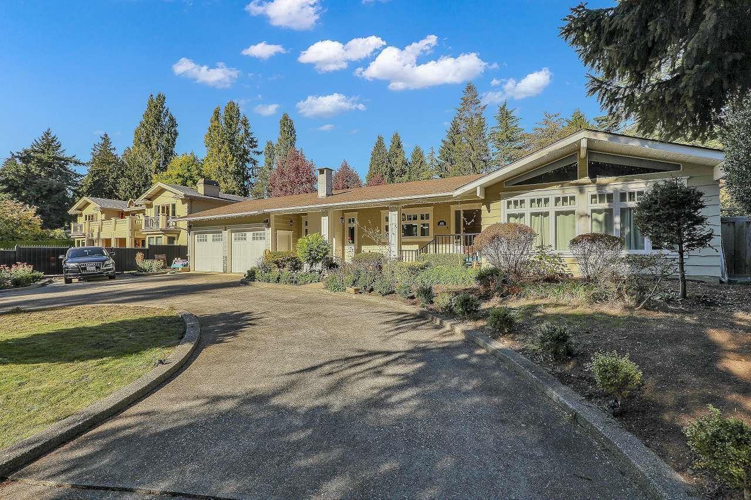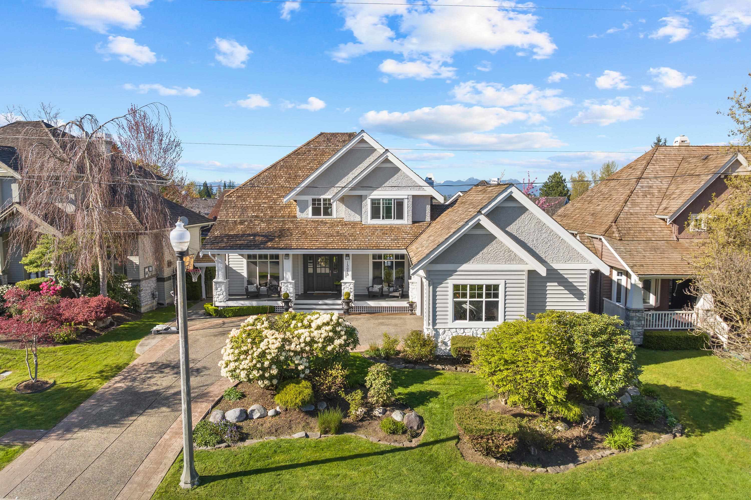Select your Favourite features
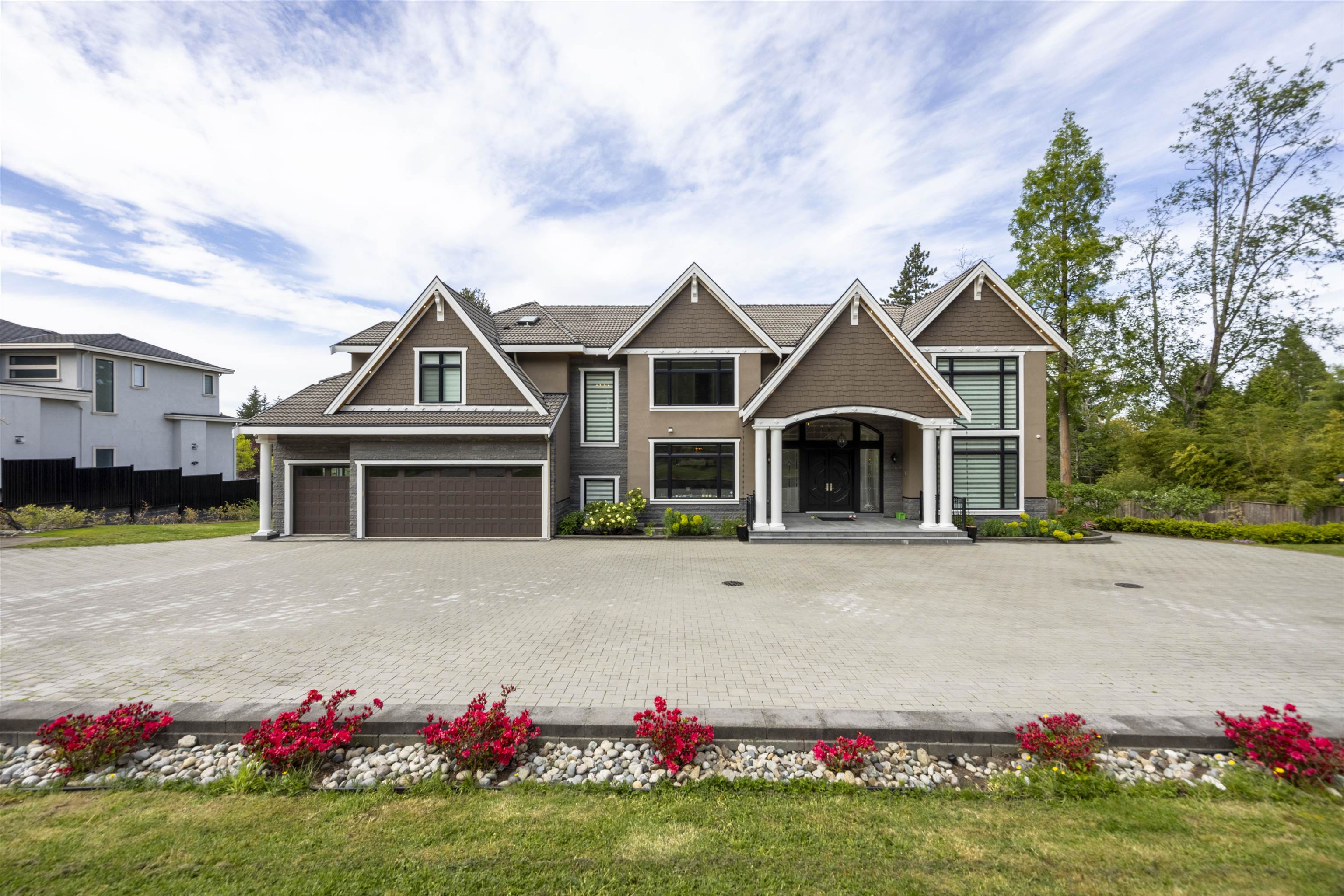
Highlights
Description
- Home value ($/Sqft)$602/Sqft
- Time on Houseful
- Property typeResidential
- Median school Score
- Year built2018
- Mortgage payment
This one is located White Rock. It has 1Acre with house area of 10,942 sf. It features 8 bedrooms and 8 bathrooms, including a rental unit &a nanny suite. Faces south with Sunnyside Urban Forest Park, while north side offers views of mountains. The property boasts a double driveway for convenient access, with two entrances featuring elegantly designed double electric iron gates. The front and back yards are expansive, surrounded by trees that provide privacy without obstructing the view of the house. A model of custom-built excellence, this home was completed in 2018 with owner’s hands-on involvement from start to finish. It strikes a perfect balance between modern functionality and classical aesthetics. The owner selected architects &builders, ensuring top-tier craftmanship. OHMay17 2-4pm
MLS®#R3000899 updated 4 months ago.
Houseful checked MLS® for data 4 months ago.
Home overview
Amenities / Utilities
- Heat source Radiant
- Sewer/ septic Public sewer, sanitary sewer
Exterior
- Construction materials
- Foundation
- Roof
- Fencing Fenced
- # parking spaces 3
- Parking desc
Interior
- # full baths 7
- # half baths 1
- # total bathrooms 8.0
- # of above grade bedrooms
- Appliances Washer/dryer, dishwasher, refrigerator, stove, microwave, wine cooler
Location
- Area Bc
- View Yes
- Water source Public
- Zoning description Rs1
Lot/ Land Details
- Lot dimensions 43560.0
Overview
- Lot size (acres) 1.0
- Basement information Finished
- Building size 9274.0
- Mls® # R3000899
- Property sub type Single family residence
- Status Active
- Tax year 2024
Rooms Information
metric
- Primary bedroom 4.877m X 4.724m
Level: Above - Primary bedroom 3.353m X 3.962m
Level: Above - Primary bedroom 5.258m X 8.026m
Level: Above - Primary bedroom 3.658m X 4.877m
Level: Above - Primary bedroom 4.877m X 5.486m
Level: Above - Kitchen 7.849m X 6.629m
Level: Basement - Recreation room 5.486m X 5.944m
Level: Basement - Bedroom 3.861m X 4.877m
Level: Basement - Living room 6.401m X 4.597m
Level: Basement - Bedroom 3.556m X 4.877m
Level: Basement - Bedroom 4.547m X 4.877m
Level: Basement - Living room 4.877m X 6.706m
Level: Main - Kitchen 5.08m X 4.877m
Level: Main - Den 4.877m X 3.861m
Level: Main - Eating area 3.353m X 5.08m
Level: Main - Family room 5.182m X 5.08m
Level: Main - Dining room 4.724m X 4.877m
Level: Main - Foyer 7.671m X 5.486m
Level: Main - Kitchen 3.073m X 4.953m
Level: Main
SOA_HOUSEKEEPING_ATTRS
- Listing type identifier Idx

Lock your rate with RBC pre-approval
Mortgage rate is for illustrative purposes only. Please check RBC.com/mortgages for the current mortgage rates
$-14,880
/ Month25 Years fixed, 20% down payment, % interest
$
$
$
%
$
%

Schedule a viewing
No obligation or purchase necessary, cancel at any time
Nearby Homes
Real estate & homes for sale nearby

