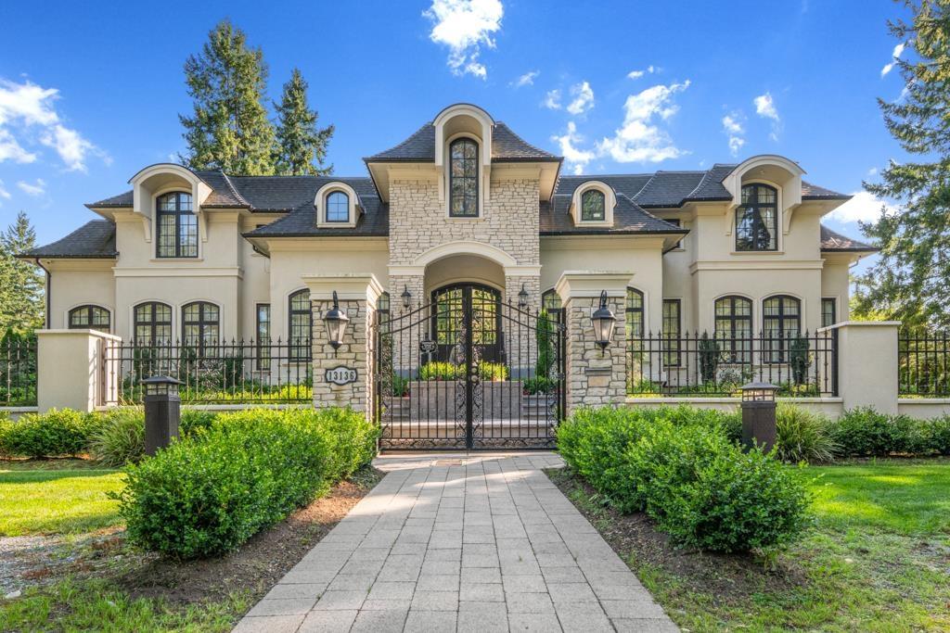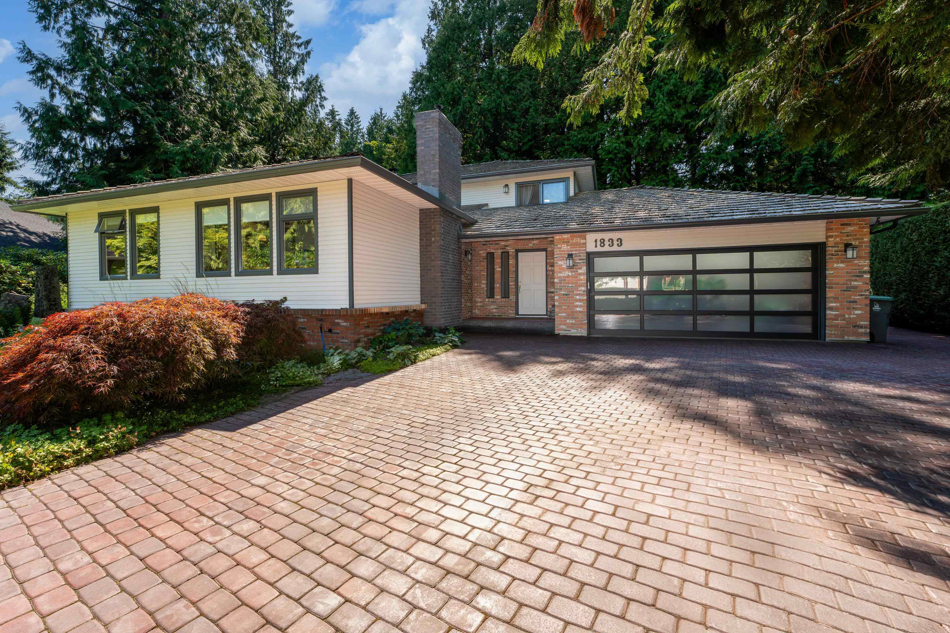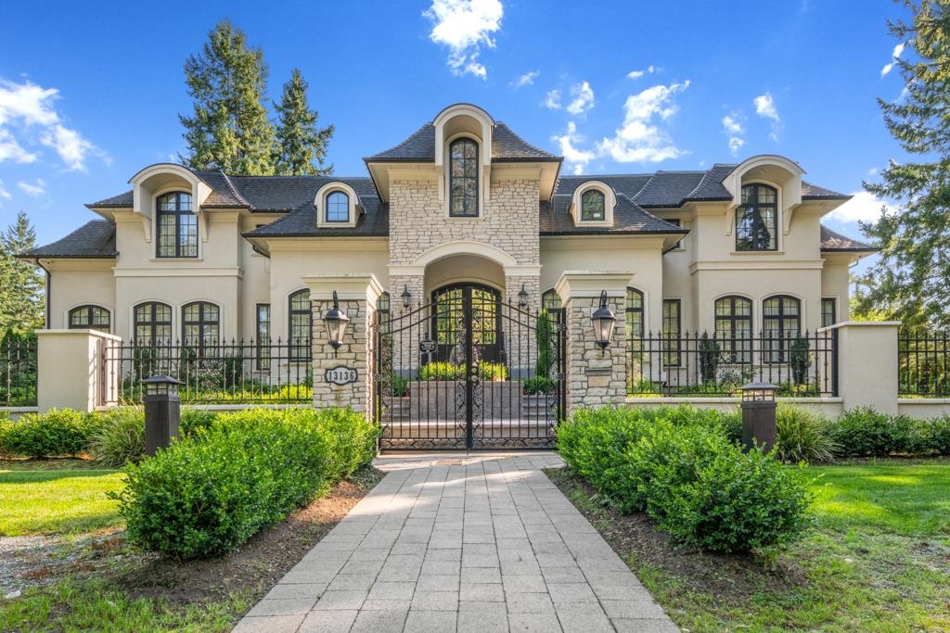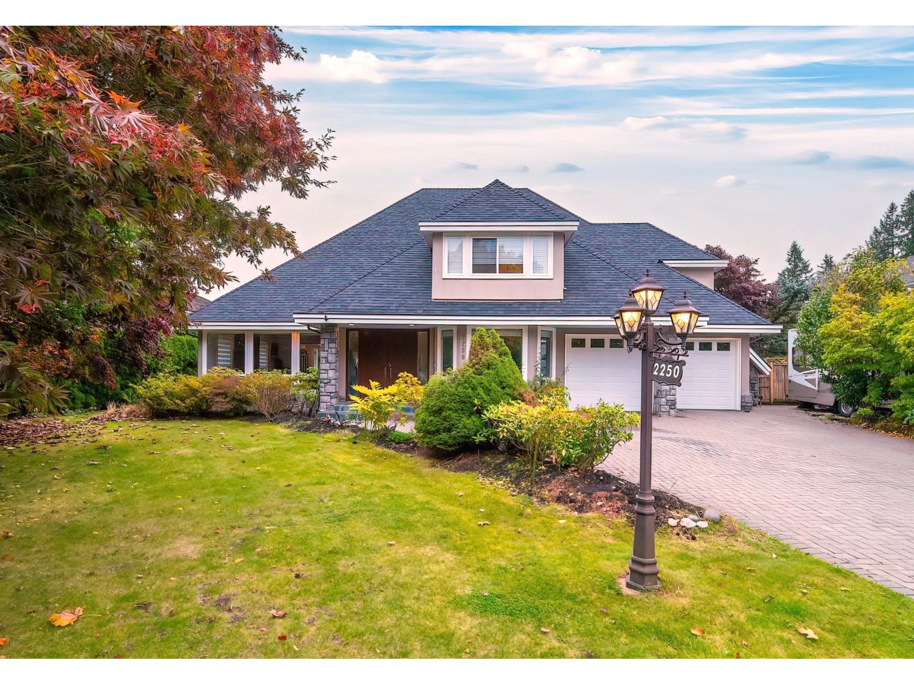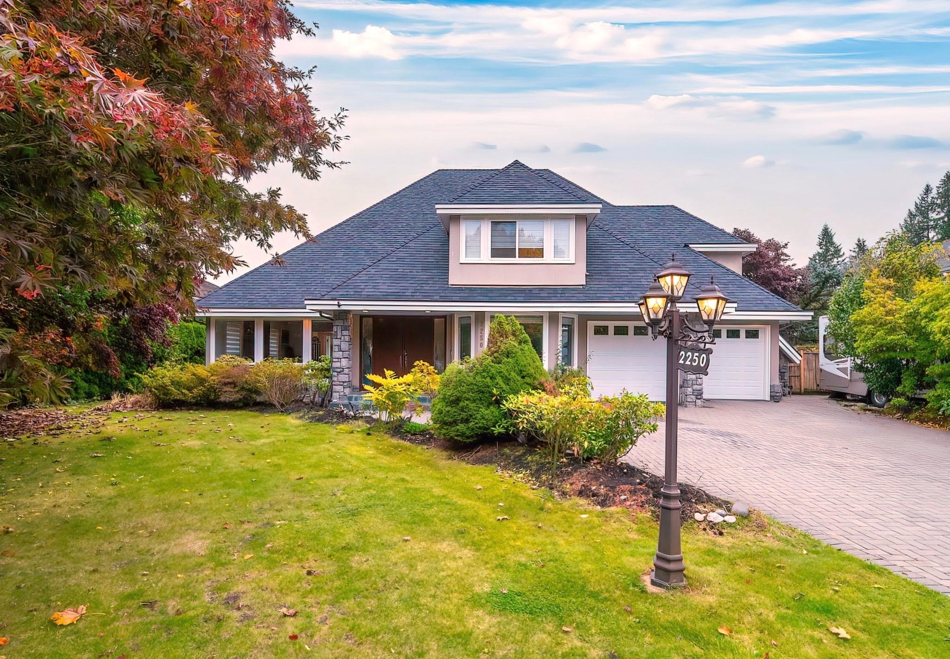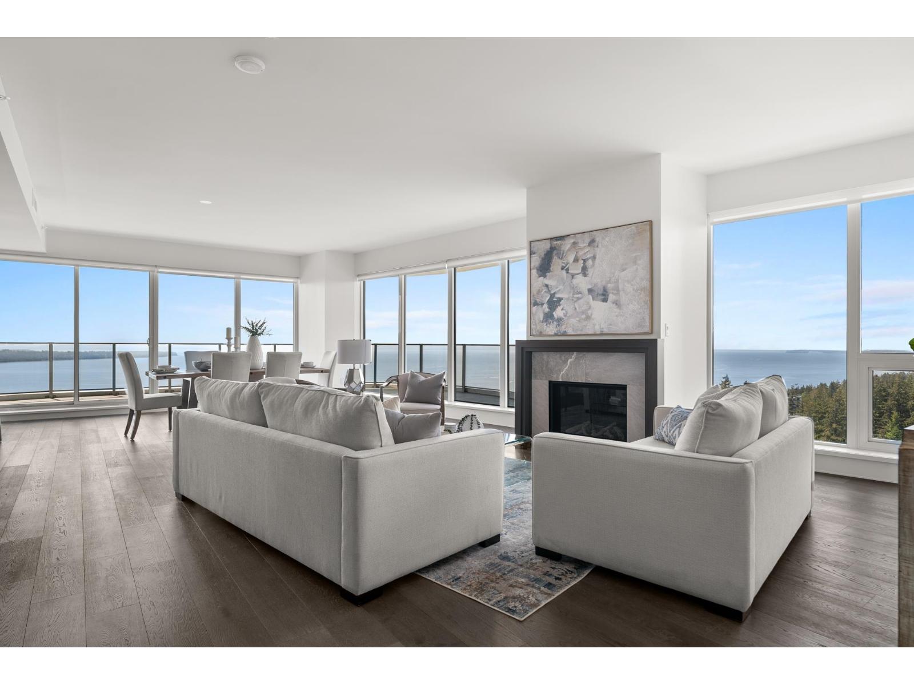- Houseful
- BC
- Surrey
- Elgin - Chantrell
- 28 Avenue
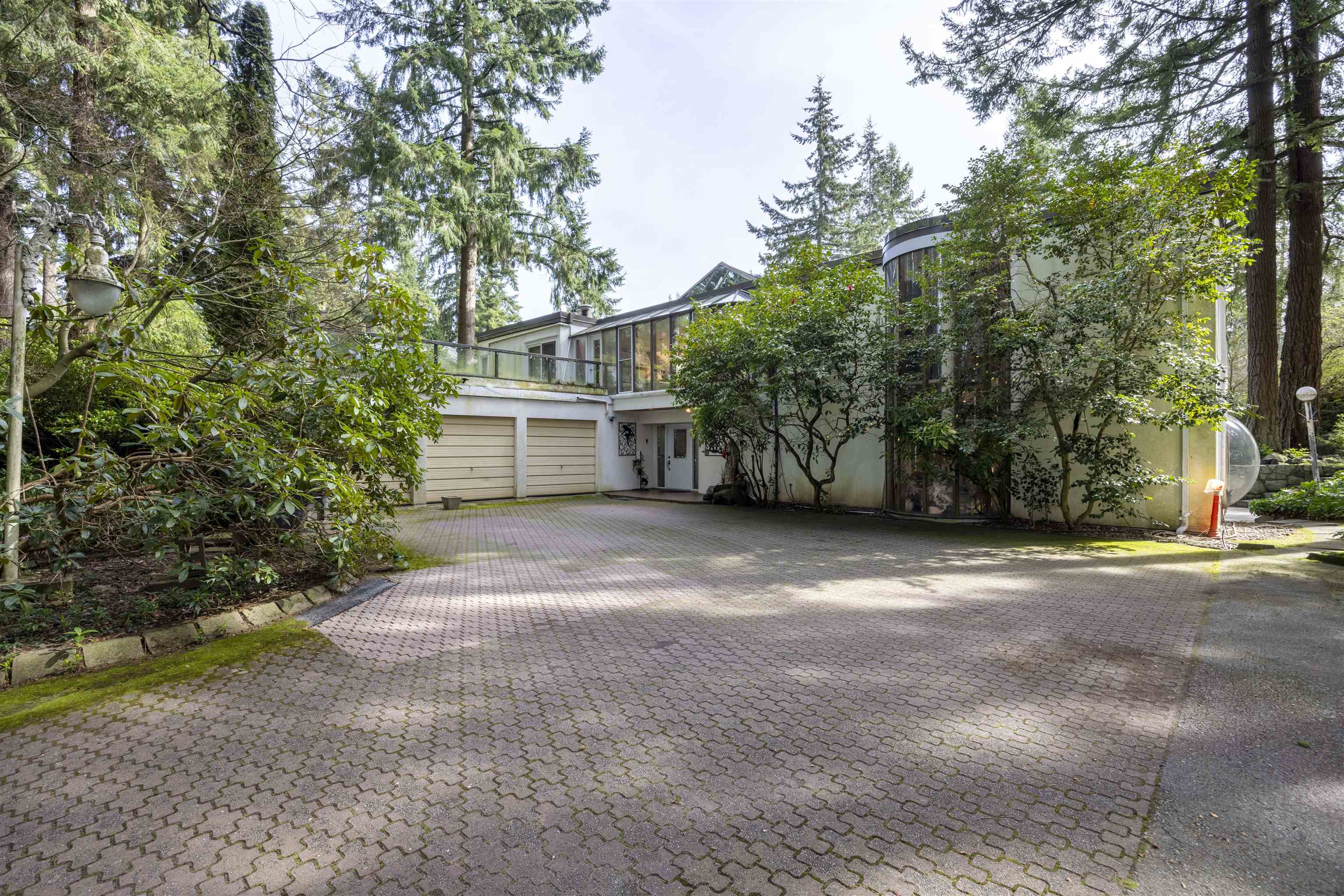
28 Avenue
28 Avenue
Highlights
Description
- Home value ($/Sqft)$743/Sqft
- Time on Houseful
- Property typeResidential
- Neighbourhood
- CommunityShopping Nearby
- Median school Score
- Year built1977
- Mortgage payment
Located in the Elgin Chantrell area of South Surrey, this unique property on 1.05 acres is truly a stunning living space. With a generous 4035 square feet of living area, the design is thoughtfully crafted, blending modern aesthetics with natural harmony. The interior is spacious and bright, featuring a dual-sided wood-burning fireplace that adds warmth and creates a cozy atmosphere throughout the home. One of the highlights of this residence is its impressive amenities, including a luxurious swimming pool, sauna, and a hot tub, providing the perfect environment for relaxation. Additionally, the outdoor garden and indoor garden greenhouse add to the property's charm, with lush greenery offering a serene escape that feels like a peaceful retreat. The land is situated in a rare and desirable
Home overview
- Heat source Natural gas, wood
- Sewer/ septic Public sewer
- Construction materials
- Foundation
- Roof
- Fencing Fenced
- # parking spaces 8
- Parking desc
- # full baths 4
- # half baths 1
- # total bathrooms 5.0
- # of above grade bedrooms
- Appliances Washer/dryer, dishwasher, refrigerator, stove
- Community Shopping nearby
- Area Bc
- View No
- Water source Public
- Zoning description Ra
- Lot dimensions 45755.0
- Lot size (acres) 1.05
- Basement information None
- Building size 4035.0
- Mls® # R3024176
- Property sub type Single family residence
- Status Active
- Virtual tour
- Tax year 2024
- Bedroom 4.191m X 4.14m
Level: Above - Primary bedroom 6.756m X 5.156m
Level: Above - Living room 7.366m X 5.867m
Level: Above - Bedroom 4.14m X 4.267m
Level: Above - Family room 3.937m X 3.607m
Level: Main - Bedroom 3.531m X 4.394m
Level: Main - Other 4.648m X 2.591m
Level: Main - Living room 3.937m X 9.144m
Level: Main - Dining room 3.048m X 3.048m
Level: Main - Kitchen 5.867m X 3.454m
Level: Main - Laundry 3.835m X 3.454m
Level: Main - Sauna 2.438m X 1.346m
Level: Main
- Listing type identifier Idx

$-8,000
/ Month






