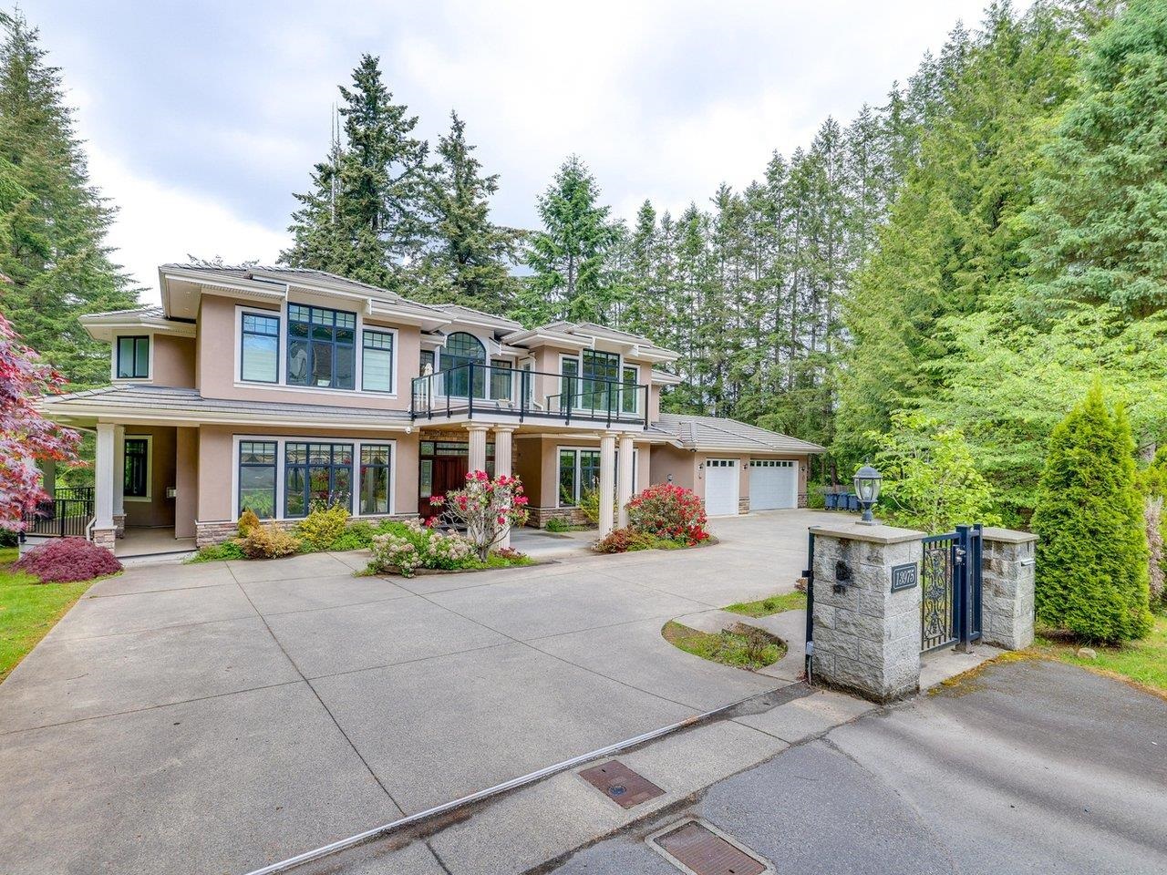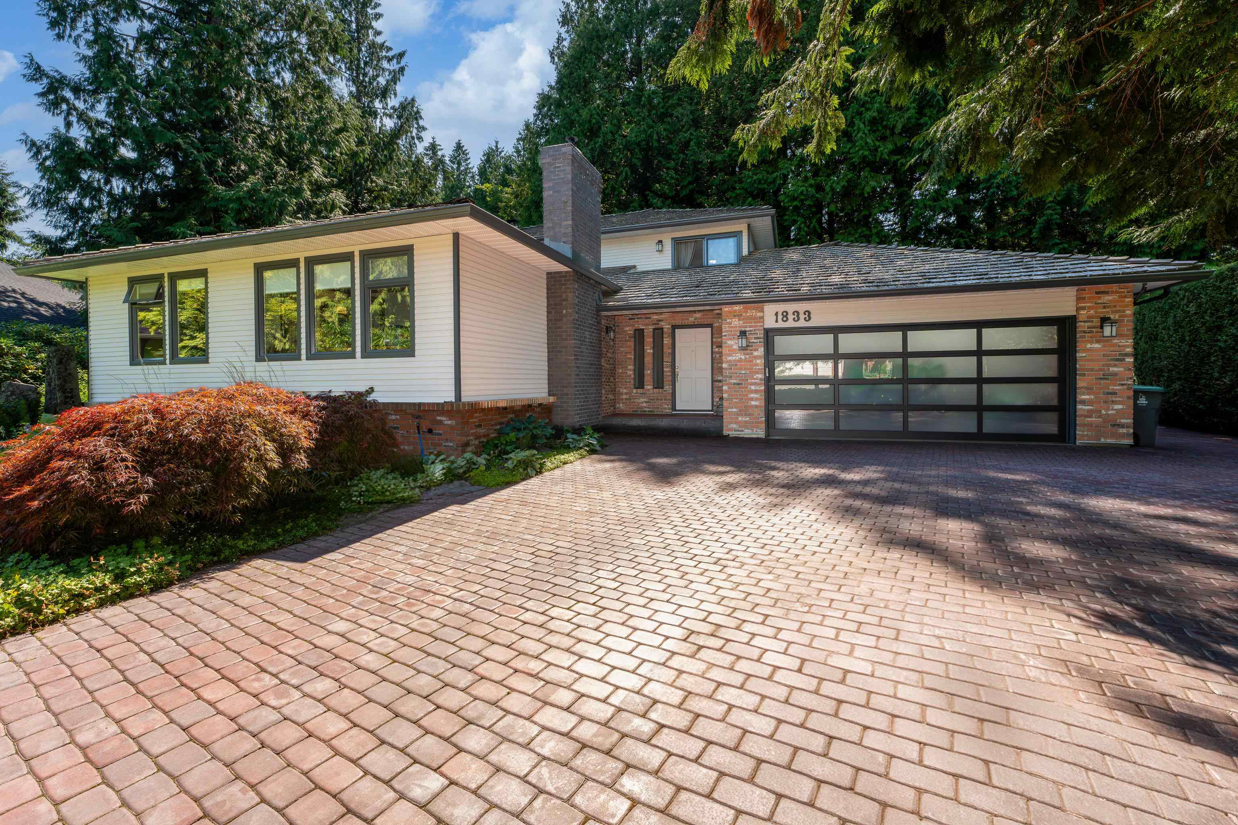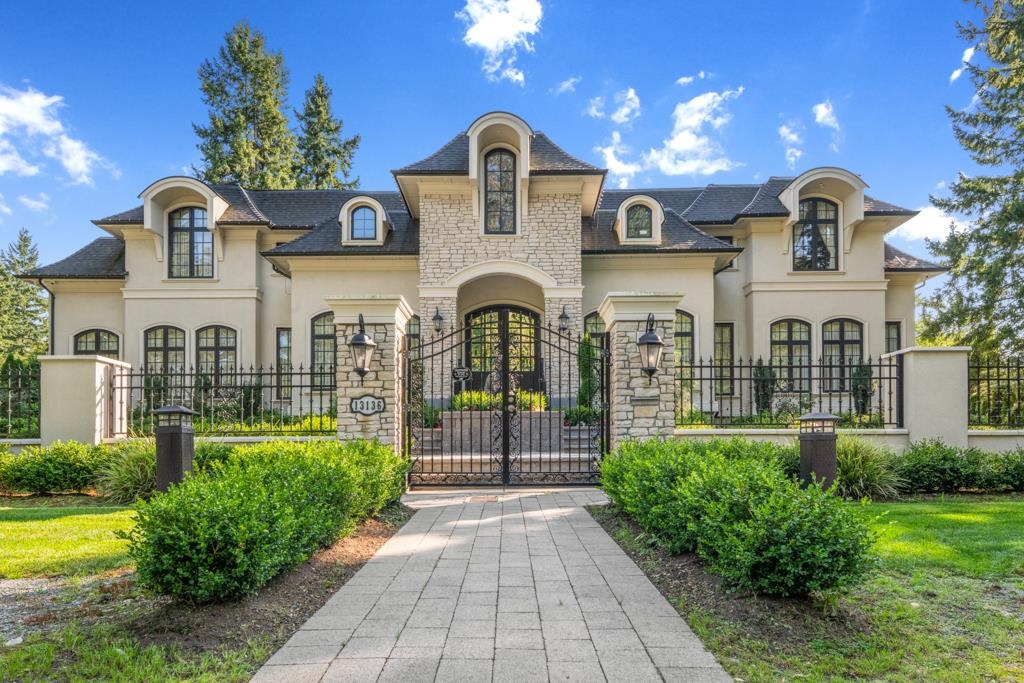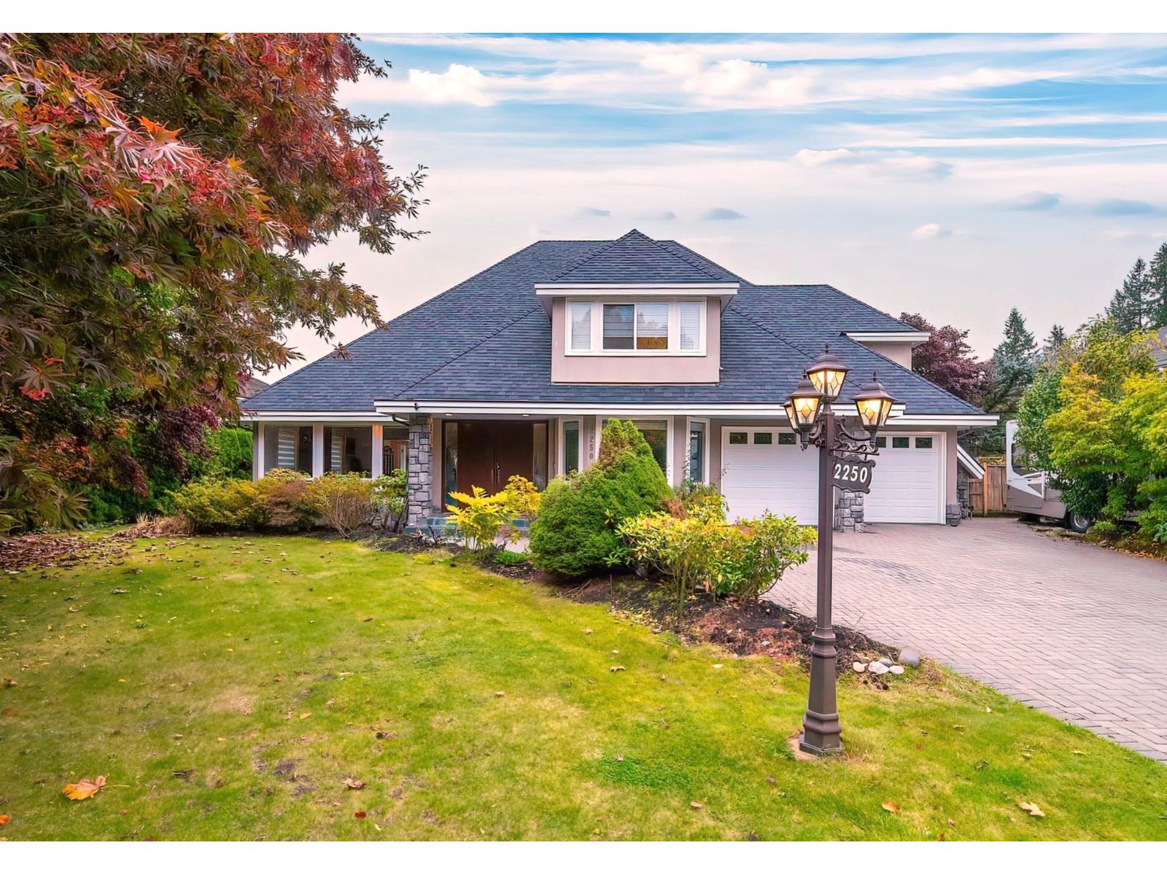- Houseful
- BC
- Surrey
- Elgin - Chantrell
- 28 Avenue

Highlights
Description
- Home value ($/Sqft)$582/Sqft
- Time on Houseful
- Property typeResidential
- Neighbourhood
- Median school Score
- Year built2015
- Mortgage payment
High quality designed and custom built luxury house located in one of S. Surrey's best locations. Over 30,000 sf private landscaped yard, fenced by trees, flowers and green belt. Over 7,000 sf of elegant living space features with custom millwork throughout, gorgeous palace feeling hallway, huge custom made crystal chandelier, Italian stone and tile floors, huge decks, wet bar, wine storage, recreation room, office, enormous sized master bedroom and 2nd master bedroom, all bedrooms on top floor with own washrooms, A/C, 3 car garage, ands so much more for you to explore. Good school district Chantrell Creek Elementary & Elgin Park Secondary.
MLS®#R3033948 updated 2 months ago.
Houseful checked MLS® for data 2 months ago.
Home overview
Amenities / Utilities
- Heat source Forced air, mixed, radiant
- Sewer/ septic Community, sanitary sewer
Exterior
- Construction materials
- Foundation
- Roof
- # parking spaces 5
- Parking desc
Interior
- # full baths 6
- # half baths 1
- # total bathrooms 7.0
- # of above grade bedrooms
- Appliances Washer/dryer, dishwasher, refrigerator, stove
Location
- Area Bc
- Water source Public
- Zoning description Ra
Lot/ Land Details
- Lot dimensions 43772.0
Overview
- Lot size (acres) 1.0
- Basement information Full, finished
- Building size 7048.0
- Mls® # R3033948
- Property sub type Single family residence
- Status Active
- Tax year 2024
Rooms Information
metric
- Bedroom 4.928m X 3.81m
Level: Above - Bedroom 3.581m X 4.14m
Level: Above - Bedroom 4.064m X 4.877m
Level: Above - Primary bedroom 5.283m X 5.385m
Level: Above - Media room 5.207m X 5.055m
Level: Basement - Recreation room 5.563m X 9.627m
Level: Basement - Bedroom 4.013m X 5.105m
Level: Basement - Storage 5.283m X 5.207m
Level: Basement - Wok kitchen 3.327m X 2.896m
Level: Main - Foyer 8.89m X 4.674m
Level: Main - Kitchen 3.962m X 4.343m
Level: Main - Office 3.683m X 5.537m
Level: Main - Bedroom 4.191m X 4.013m
Level: Main - Family room 5.563m X 5.283m
Level: Main - Dining room 6.198m X 4.978m
Level: Main - Living room 5.283m X 5.385m
Level: Main
SOA_HOUSEKEEPING_ATTRS
- Listing type identifier Idx

Lock your rate with RBC pre-approval
Mortgage rate is for illustrative purposes only. Please check RBC.com/mortgages for the current mortgage rates
$-10,931
/ Month25 Years fixed, 20% down payment, % interest
$
$
$
%
$
%

Schedule a viewing
No obligation or purchase necessary, cancel at any time
Nearby Homes
Real estate & homes for sale nearby












