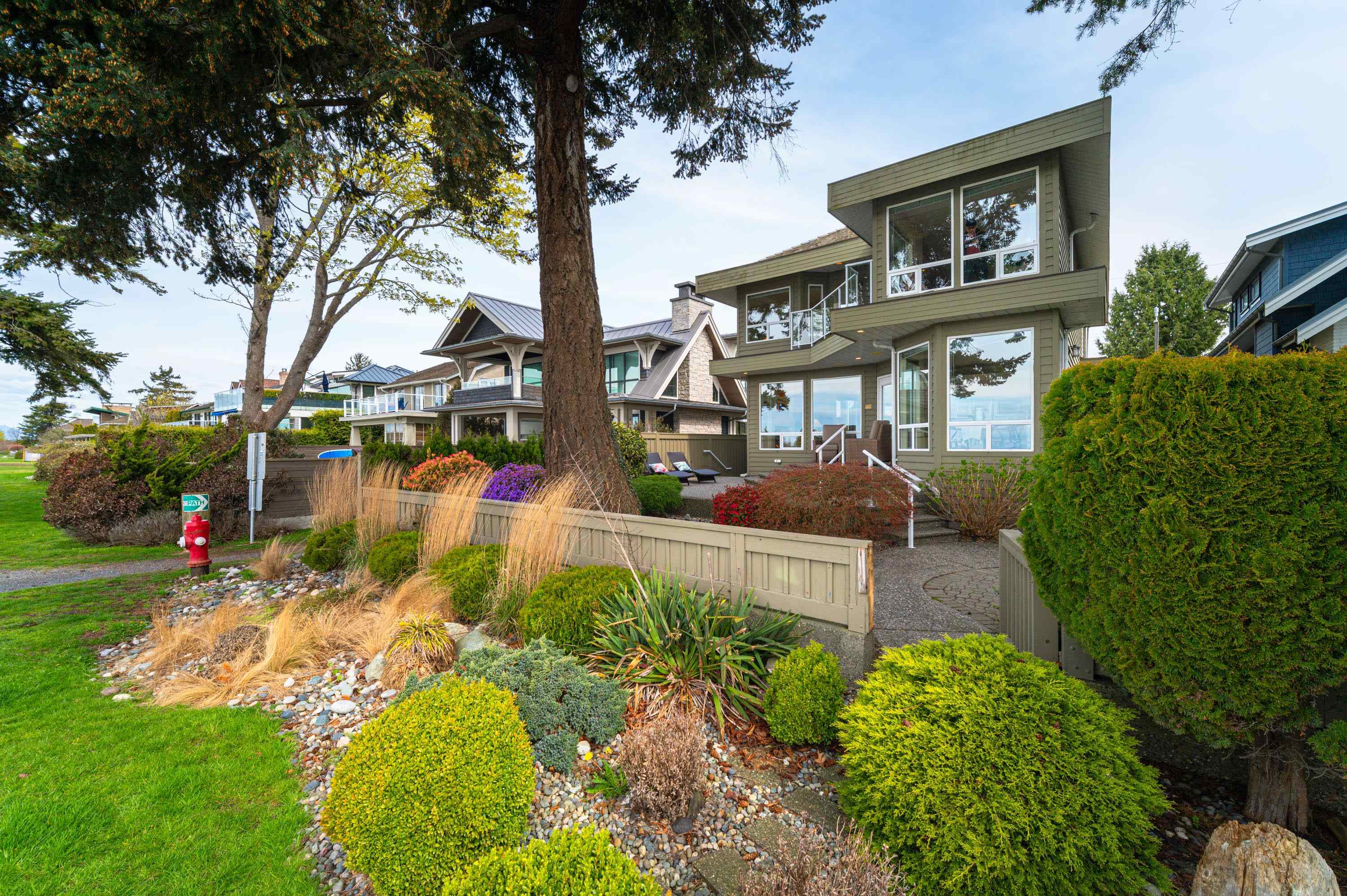- Houseful
- BC
- Surrey
- Crescent Beach
- 2810 Ohara Lane

Highlights
Description
- Home value ($/Sqft)$909/Sqft
- Time on Houseful
- Property typeResidential
- Neighbourhood
- CommunityShopping Nearby
- Median school Score
- Year built1991
- Mortgage payment
Escape to your own piece of paradise with this charming CRESCENT BEACH WATERFRONT home, offering stunning ocean views that will take your breath away! You'll love the unique three-level layout, a rare find in this cozy beach town. Complete with a fully finished lower level featuring its own separate entrance. Bask in the natural light that floods through this well-built home, especially in the kitchen, which seamlessly flows into the dining room, creating a warm and welcoming atmosphere for entertaining. Your master bedroom is complete with floor-to-ceiling windows, a cozy fireplace & private deck overlooking the ocean. The en-suite features a large soaker tub offering ocean views as you unwind. Come experience waterfront living at its finest.
Home overview
- Heat source Forced air, natural gas
- Sewer/ septic Public sewer, sanitary sewer
- Construction materials
- Foundation
- Roof
- # parking spaces 3
- Parking desc
- # full baths 3
- # half baths 1
- # total bathrooms 4.0
- # of above grade bedrooms
- Appliances Washer/dryer, dishwasher, refrigerator, stove
- Community Shopping nearby
- Area Bc
- View Yes
- Water source Public
- Zoning description Rf
- Lot dimensions 4800.0
- Lot size (acres) 0.11
- Basement information Finished
- Building size 3602.0
- Mls® # R3059661
- Property sub type Single family residence
- Status Active
- Tax year 2025
- Bedroom 3.124m X 2.921m
Level: Above - Bedroom 4.039m X 4.394m
Level: Above - Primary bedroom 9.627m X 4.648m
Level: Above - Walk-in closet 2.311m X 3.378m
Level: Above - Utility 3.099m X 2.007m
Level: Basement - Flex room 3.556m X 3.861m
Level: Basement - Family room 3.429m X 3.505m
Level: Basement - Laundry 2.591m X 2.743m
Level: Basement - Bedroom 3.835m X 4.851m
Level: Basement - Living room 3.912m X 5.156m
Level: Main - Kitchen 3.353m X 3.632m
Level: Main - Family room 7.188m X 4.013m
Level: Main - Foyer 2.057m X 2.337m
Level: Main - Dining room 3.658m X 2.667m
Level: Main
- Listing type identifier Idx

$-8,733
/ Month








