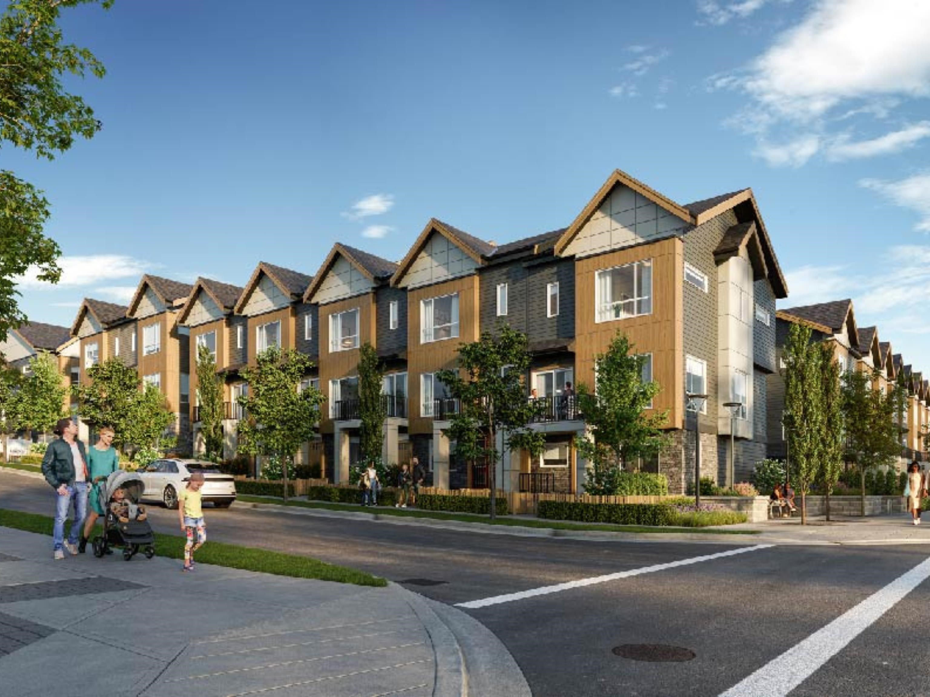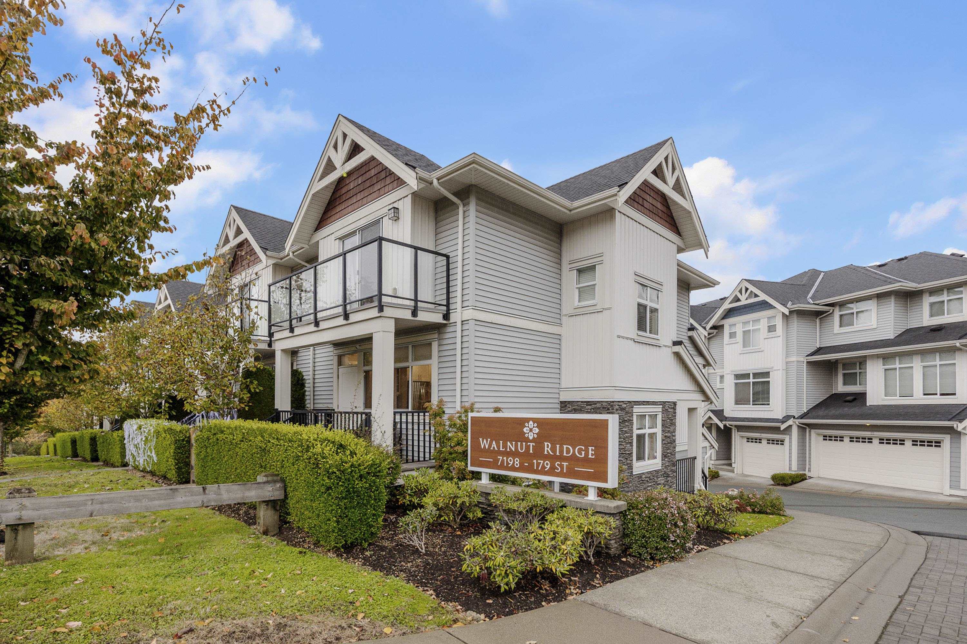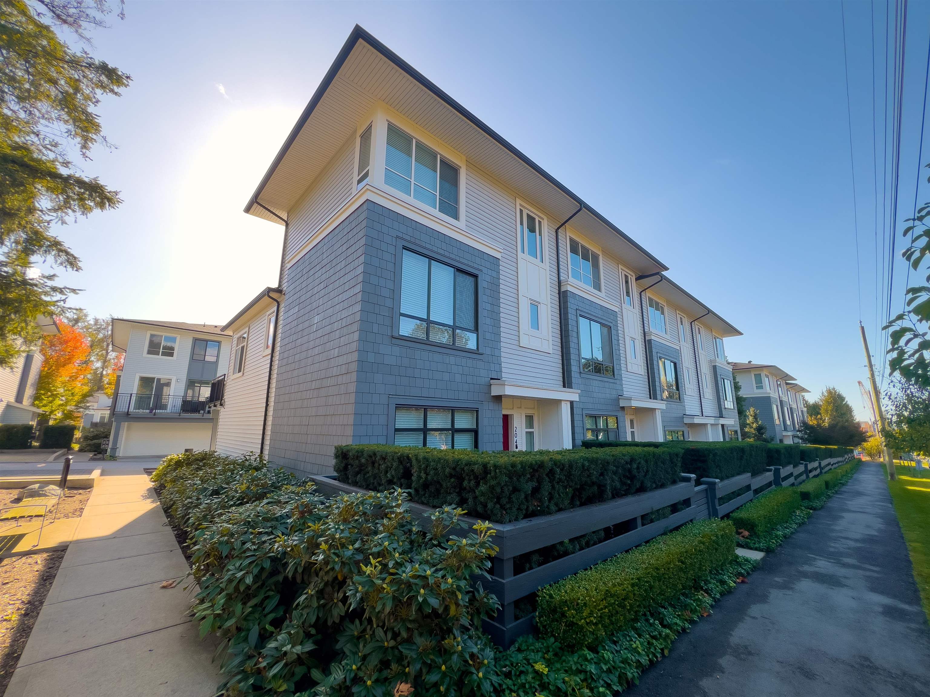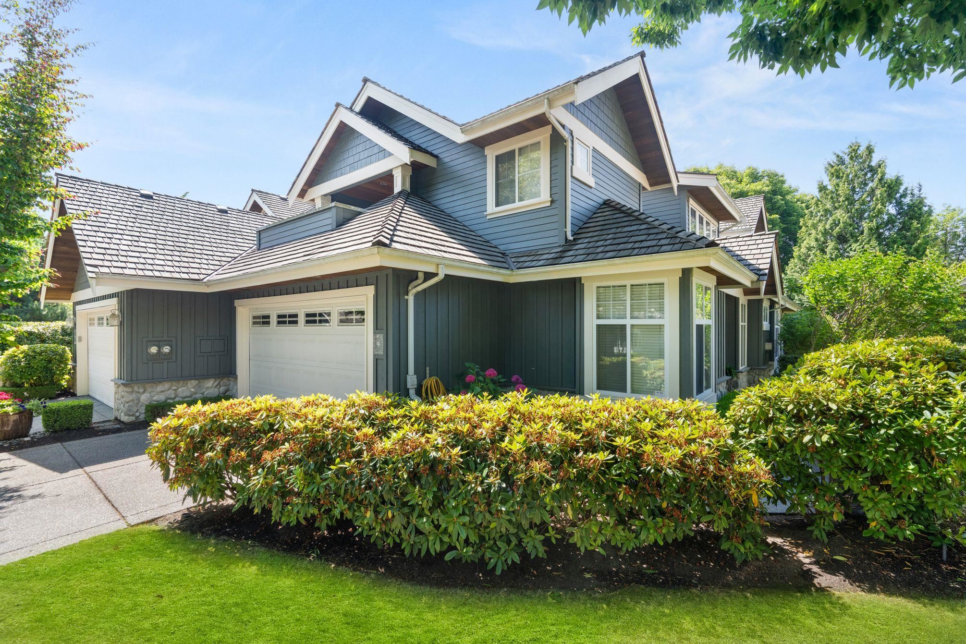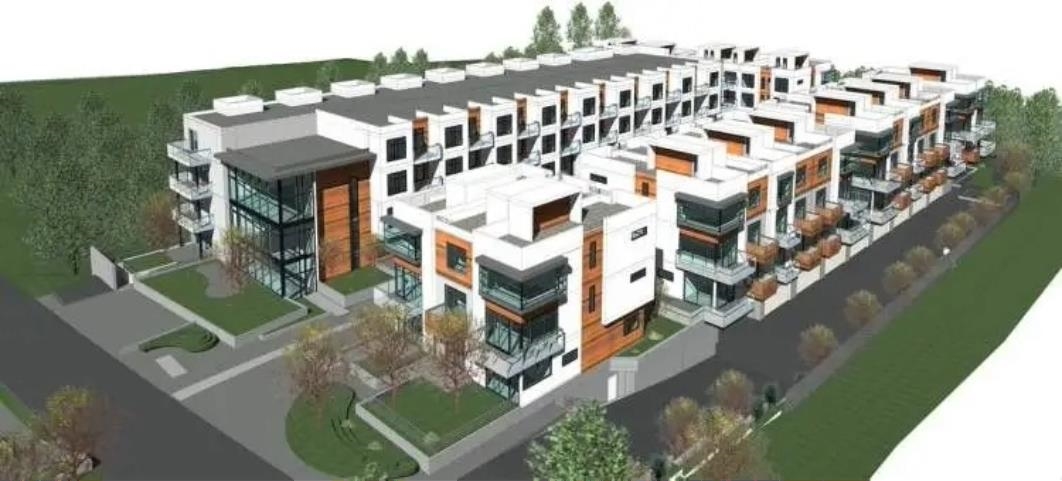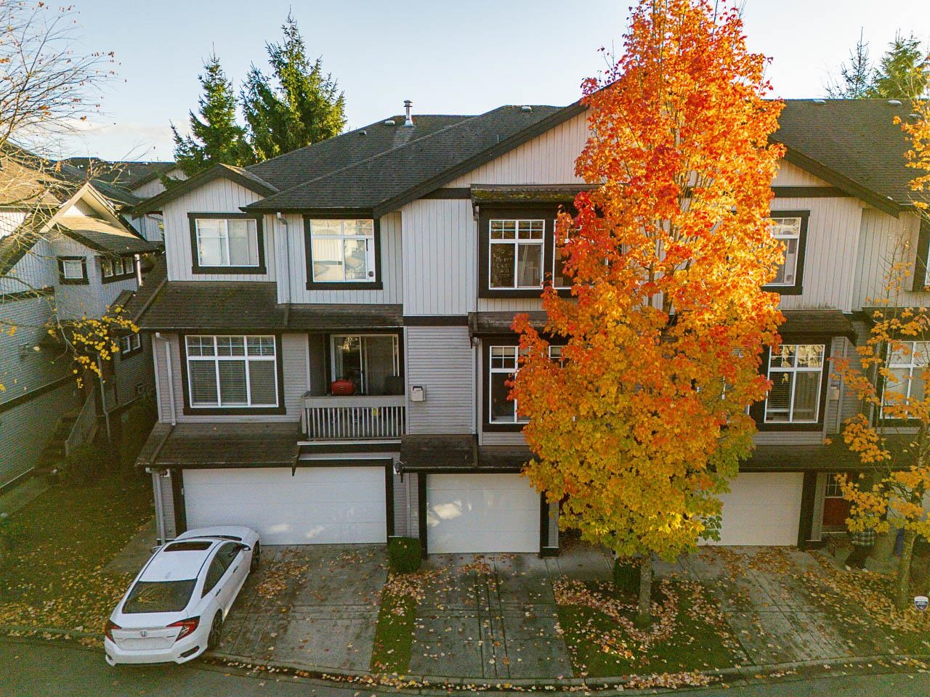- Houseful
- BC
- Surrey
- North Grandview Heights
- 2828 156 Street #7
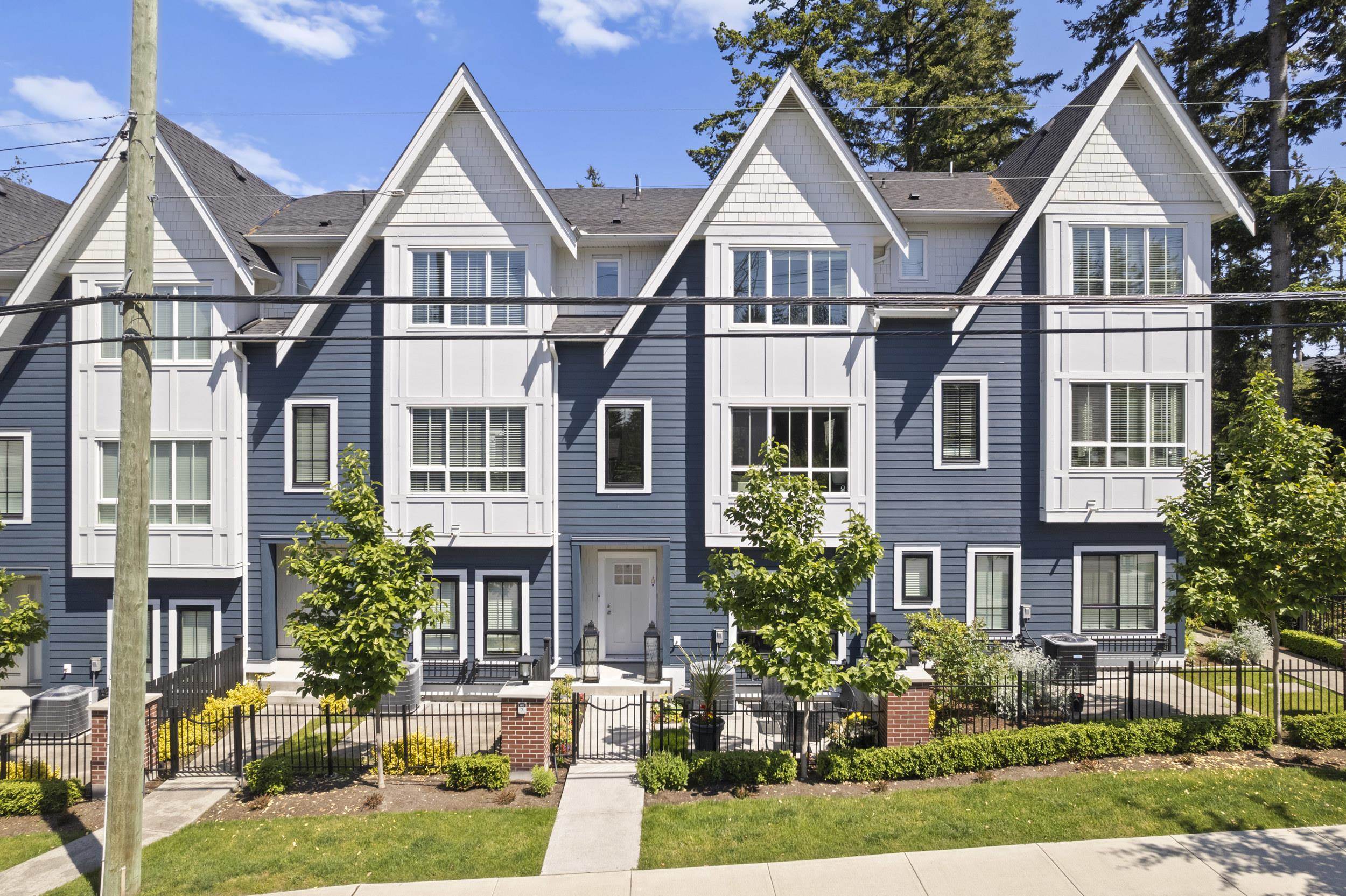
Highlights
Description
- Home value ($/Sqft)$547/Sqft
- Time on Houseful
- Property typeResidential
- Style3 storey
- Neighbourhood
- CommunityShopping Nearby
- Median school Score
- Year built2021
- Mortgage payment
Welcome to HYDE PARK CORNER by Zenterra - a boutique community in the heart of Grandview Heights, South Surrey! Built in 2021 & renovated in 2024 (est $40k in upgrades), this 4 BED 4 BATH townhome offers 2,283 sqft of elegant living across 3 levels - perfect for families, 1st time buyers or those needing a guest suite/office space. Enjoy forced air heating, A/C, instant hot water & a side-by-side double garage with ample storage. OPEN CONCEPT floor plan, GREAT FOR ENTERTAINING! The main level showcases a chef-inspired kitchen with a 10-ft island, premium appliances and access to a large balcony with BBQ hookup. MINS AWAY from Restaurants, Coffee Shops, Gyms, Grocery Stores, Parks, Schools, Hwy access & MORE! **STILL AVAILABLE**
MLS®#R3042062 updated 2 weeks ago.
Houseful checked MLS® for data 2 weeks ago.
Home overview
Amenities / Utilities
- Heat source Forced air
- Sewer/ septic Public sewer, sanitary sewer, storm sewer
Exterior
- # total stories 3.0
- Construction materials
- Foundation
- Roof
- Fencing Fenced
- # parking spaces 3
- Parking desc
Interior
- # full baths 3
- # half baths 1
- # total bathrooms 4.0
- # of above grade bedrooms
- Appliances Washer/dryer, trash compactor, dishwasher, refrigerator, stove, microwave, wine cooler
Location
- Community Shopping nearby
- Area Bc
- Subdivision
- View Yes
- Water source Public
- Zoning description Cd
Overview
- Basement information None
- Building size 2283.0
- Mls® # R3042062
- Property sub type Townhouse
- Status Active
- Virtual tour
- Tax year 2024
Rooms Information
metric
- Bedroom 3.48m X 4.928m
- Foyer 2.464m X 2.108m
- Bedroom 2.819m X 3.632m
Level: Above - Walk-in closet 1.93m X 2.464m
Level: Above - Bedroom 2.718m X 4.293m
Level: Above - Primary bedroom 3.937m X 4.572m
Level: Above - Dining room 4.445m X 5.69m
Level: Main - Kitchen 5.156m X 5.69m
Level: Main - Living room 4.496m X 5.69m
Level: Main
SOA_HOUSEKEEPING_ATTRS
- Listing type identifier Idx

Lock your rate with RBC pre-approval
Mortgage rate is for illustrative purposes only. Please check RBC.com/mortgages for the current mortgage rates
$-3,331
/ Month25 Years fixed, 20% down payment, % interest
$
$
$
%
$
%

Schedule a viewing
No obligation or purchase necessary, cancel at any time
Nearby Homes
Real estate & homes for sale nearby

