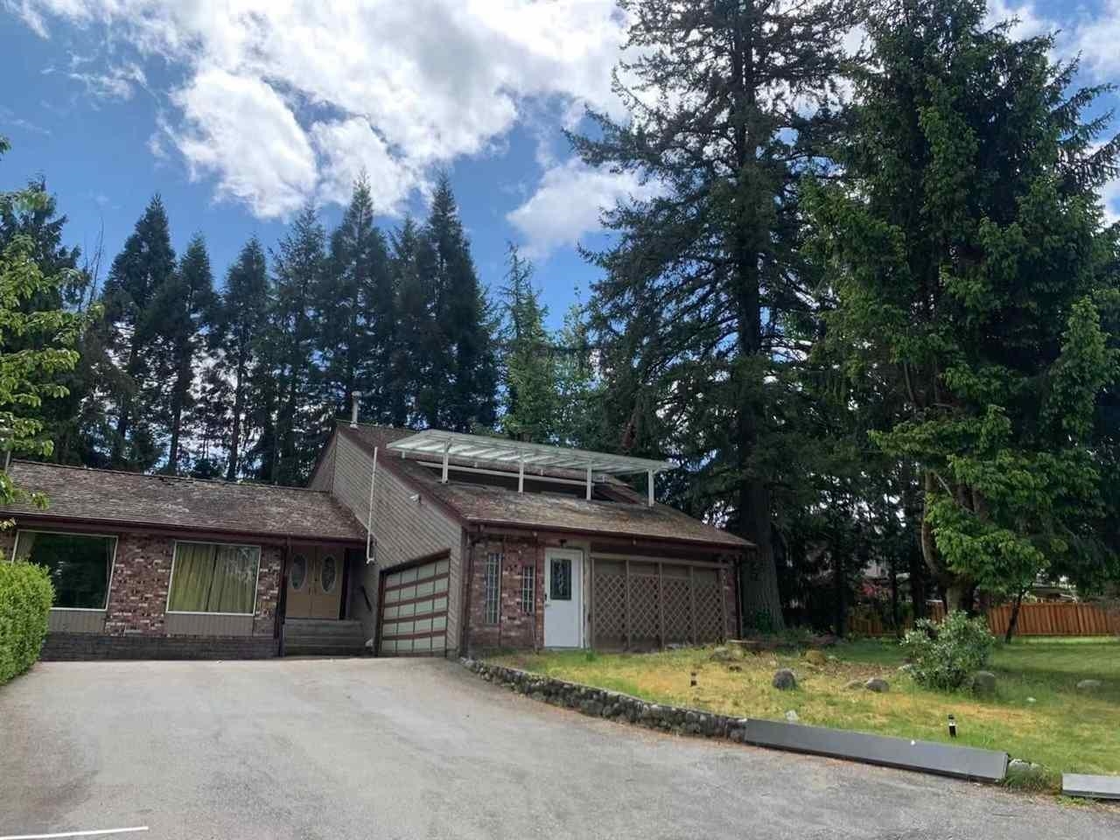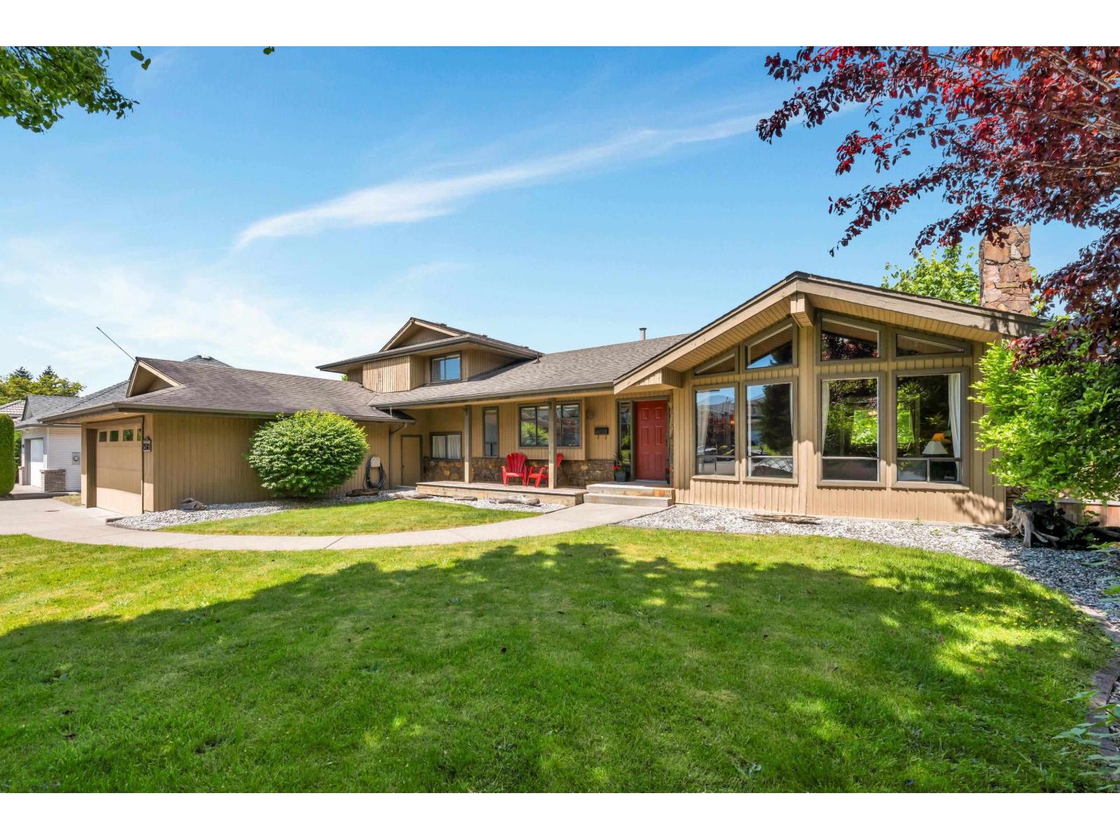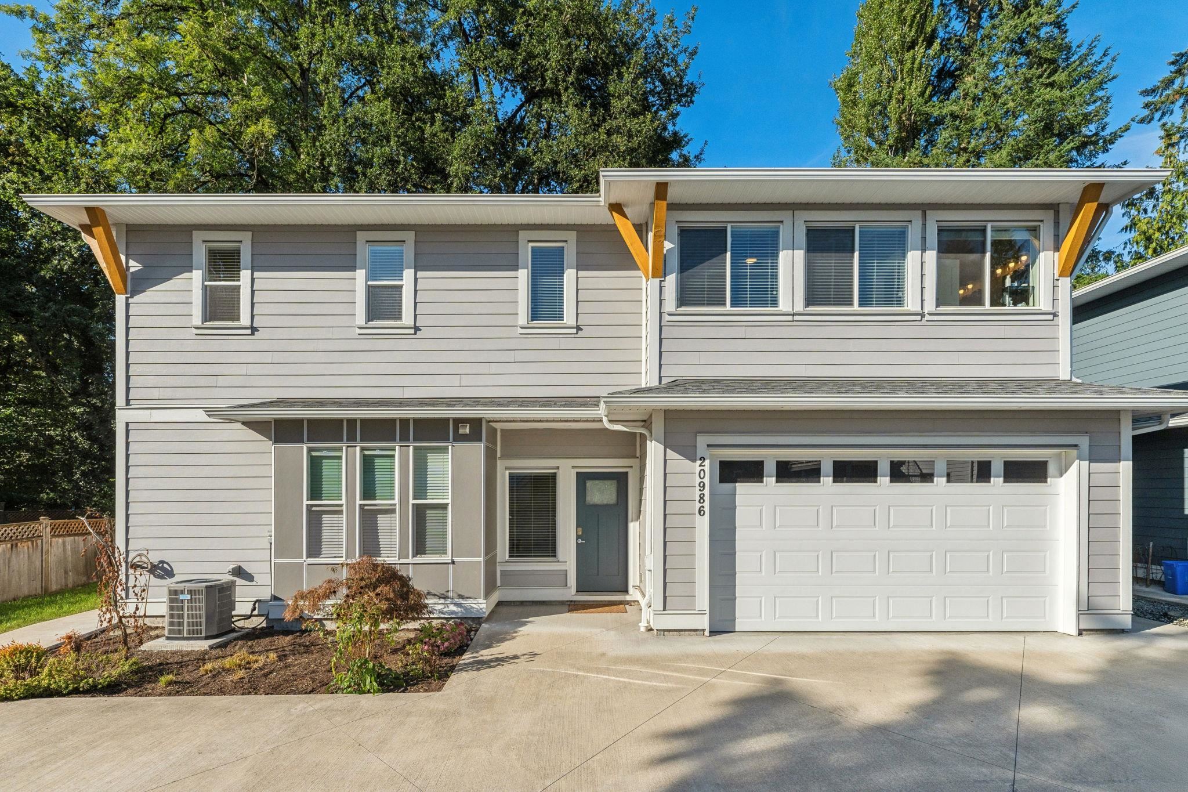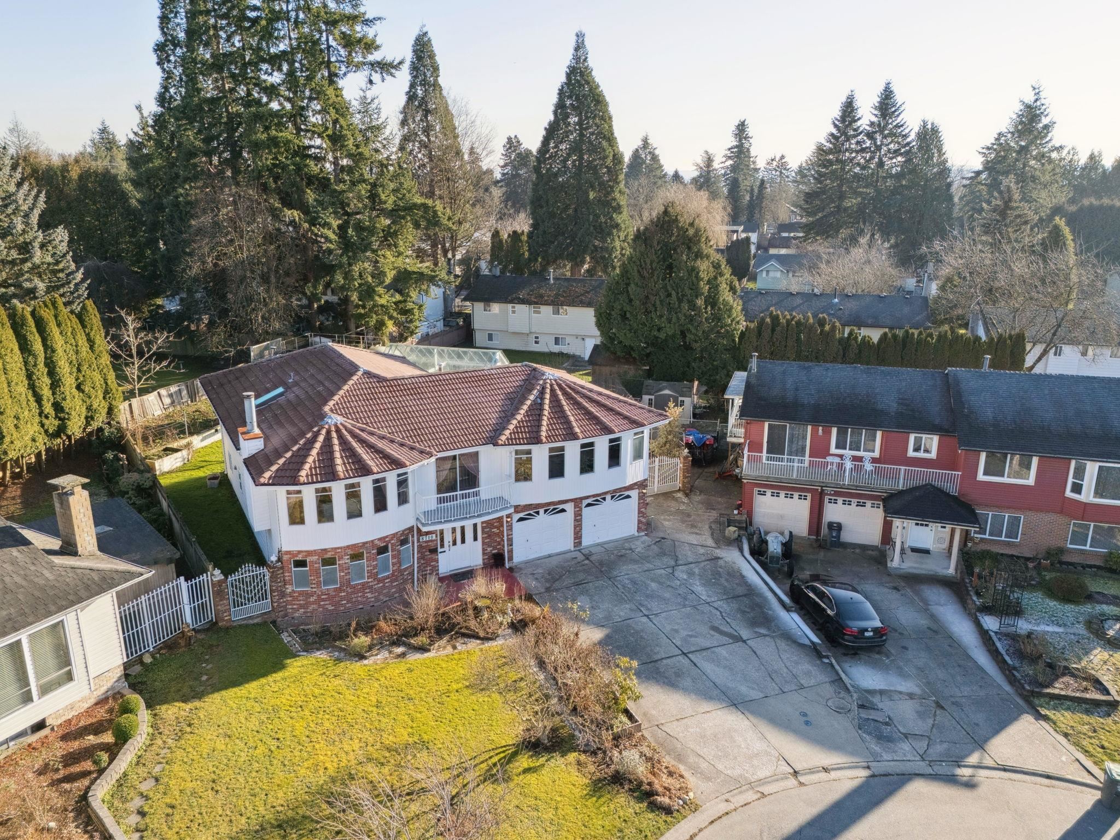- Houseful
- BC
- Surrey
- North Grandview Heights
- 2855 158 Street Unit 2
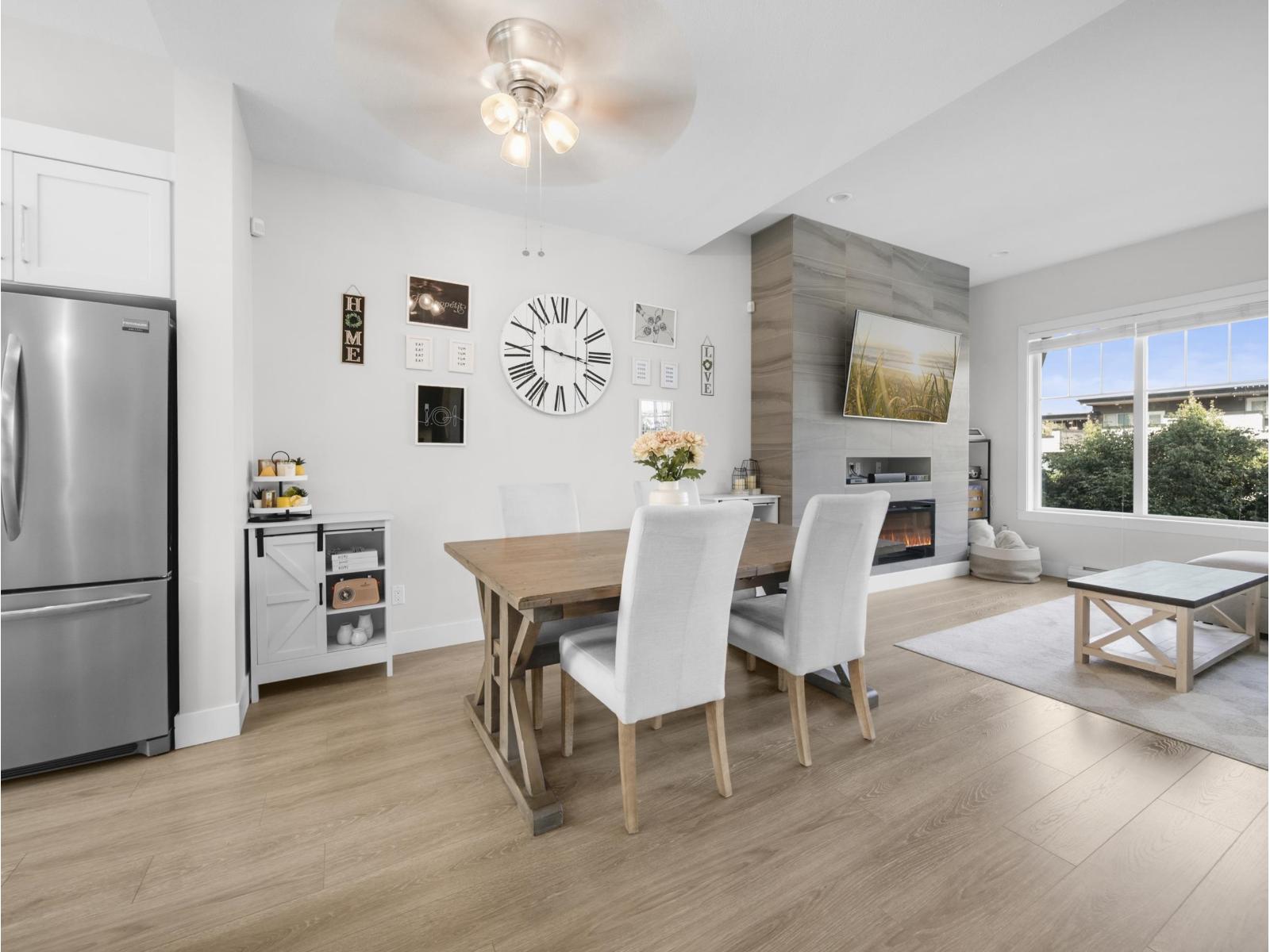
Highlights
Description
- Home value ($/Sqft)$581/Sqft
- Time on Houseful24 days
- Property typeSingle family
- Style3 level,other
- Neighbourhood
- Median school Score
- Mortgage payment
OLIVER by Woodbridge Properties - a boutique, low-density community in the heart of Grandview. This 3 bed + rec room (easily a 4th bdrm), 4 bath townhome offers nearly 1,900 sq. ft. of bright, functional living space. Main floor features 10' ceilings, oversized windows, feature wall, and a chef's kitchen with quartz island, gas range, s/s appliances, pantry, and balcony with gas BBQ hook-up right off the kitchen. Upstairs: 3 spacious bedrooms incl. primary retreat with vaulted ceilings, walk-in closet, and spa-like ensuite with double sinks and oversized walk-in shower. Lower level rec room has full bath with tub and walk-out to private fenced yard. Double side-by-side extra insulated garage fits 2 cars inside + 2 on the driveway. Watch your kids walk to Sunnyside from your living room! (id:63267)
Home overview
- Heat source Electric
- Heat type Baseboard heaters
- Sewer/ septic Sanitary sewer, storm sewer
- # parking spaces 4
- Has garage (y/n) Yes
- # full baths 4
- # total bathrooms 4.0
- # of above grade bedrooms 3
- Has fireplace (y/n) Yes
- Community features Pets allowed with restrictions
- View Mountain view
- Directions 1945905
- Lot size (acres) 0.0
- Building size 1893
- Listing # R3056197
- Property sub type Single family residence
- Status Active
- Listing source url Https://www.realtor.ca/real-estate/28971662/2-2855-158-street-surrey
- Listing type identifier Idx

$-2,520
/ Month








