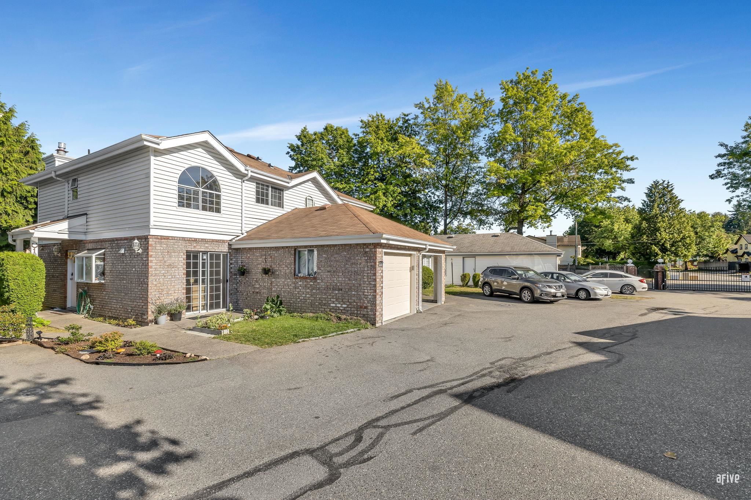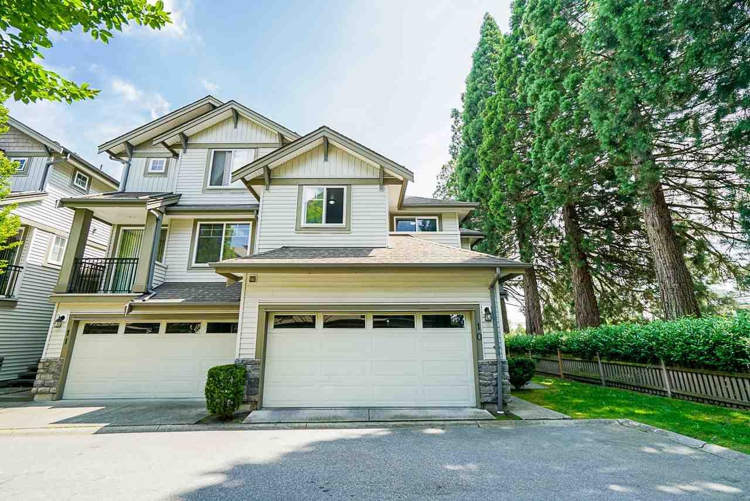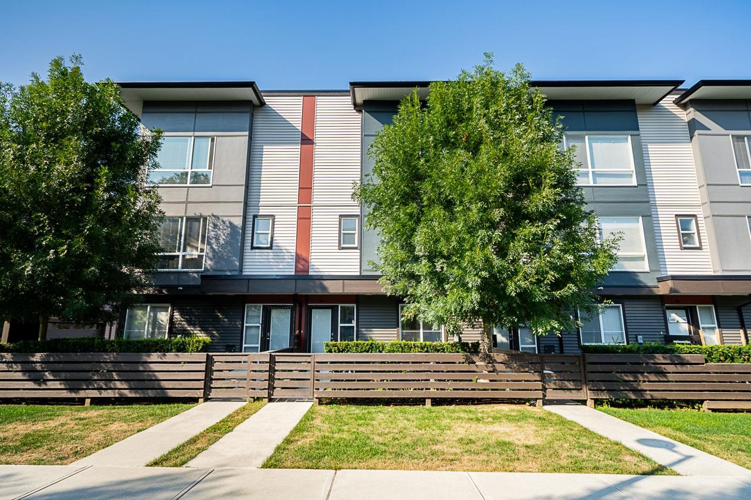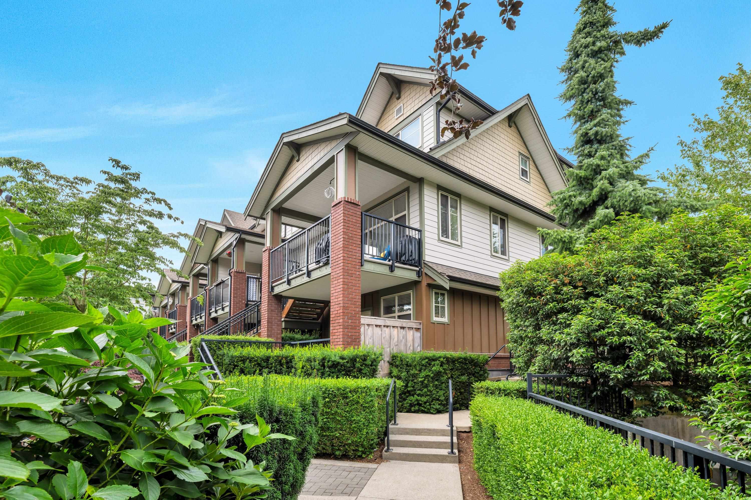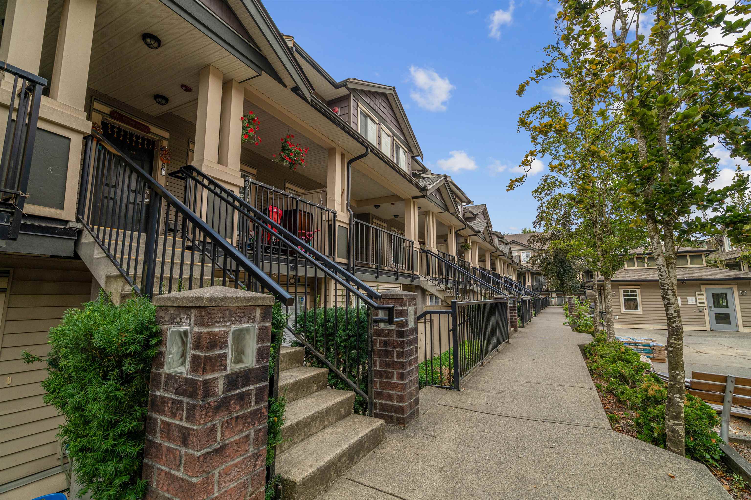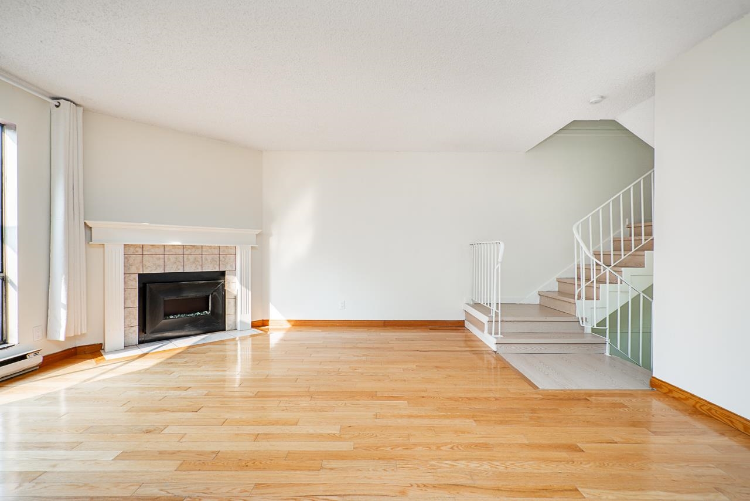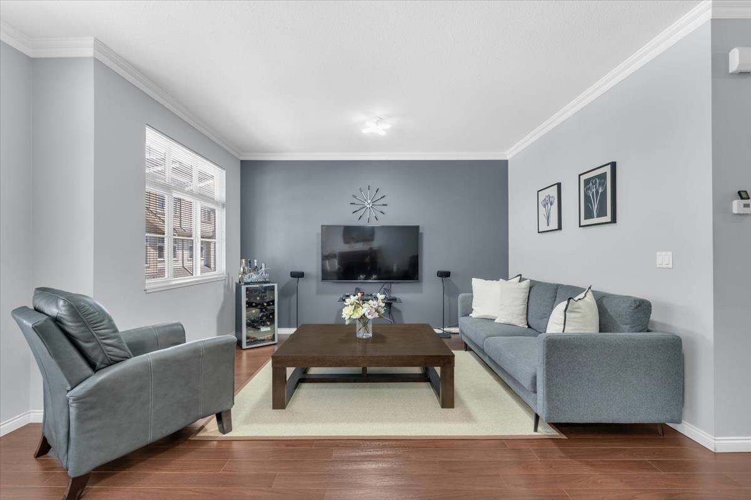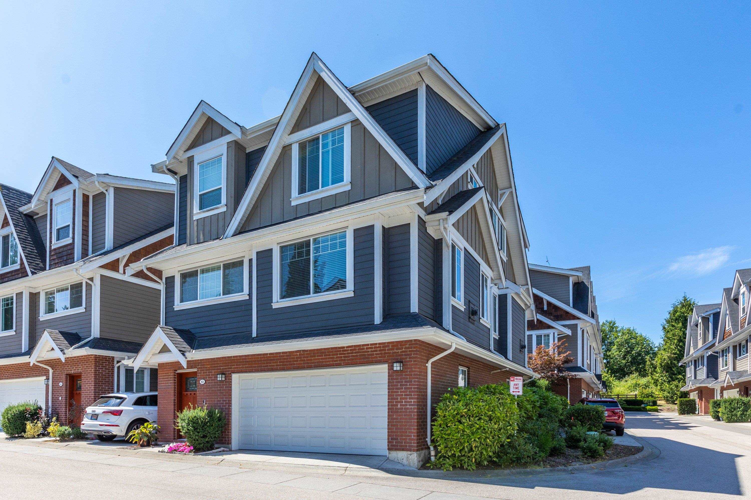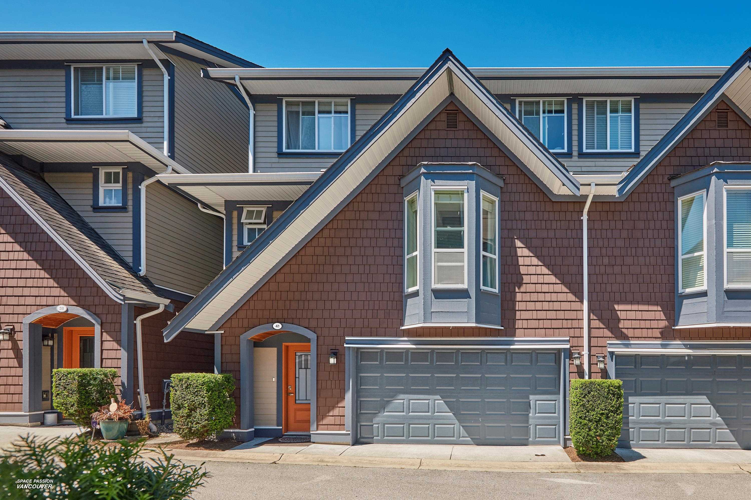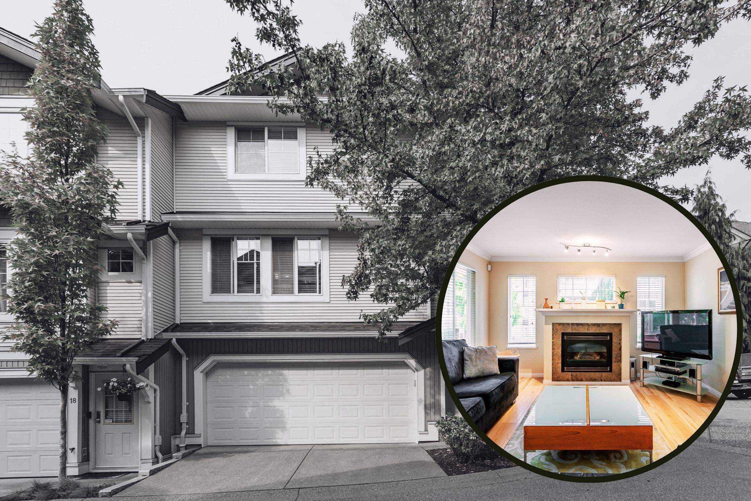- Houseful
- BC
- Surrey
- North Grandview Heights
- 2855 158 Street #9
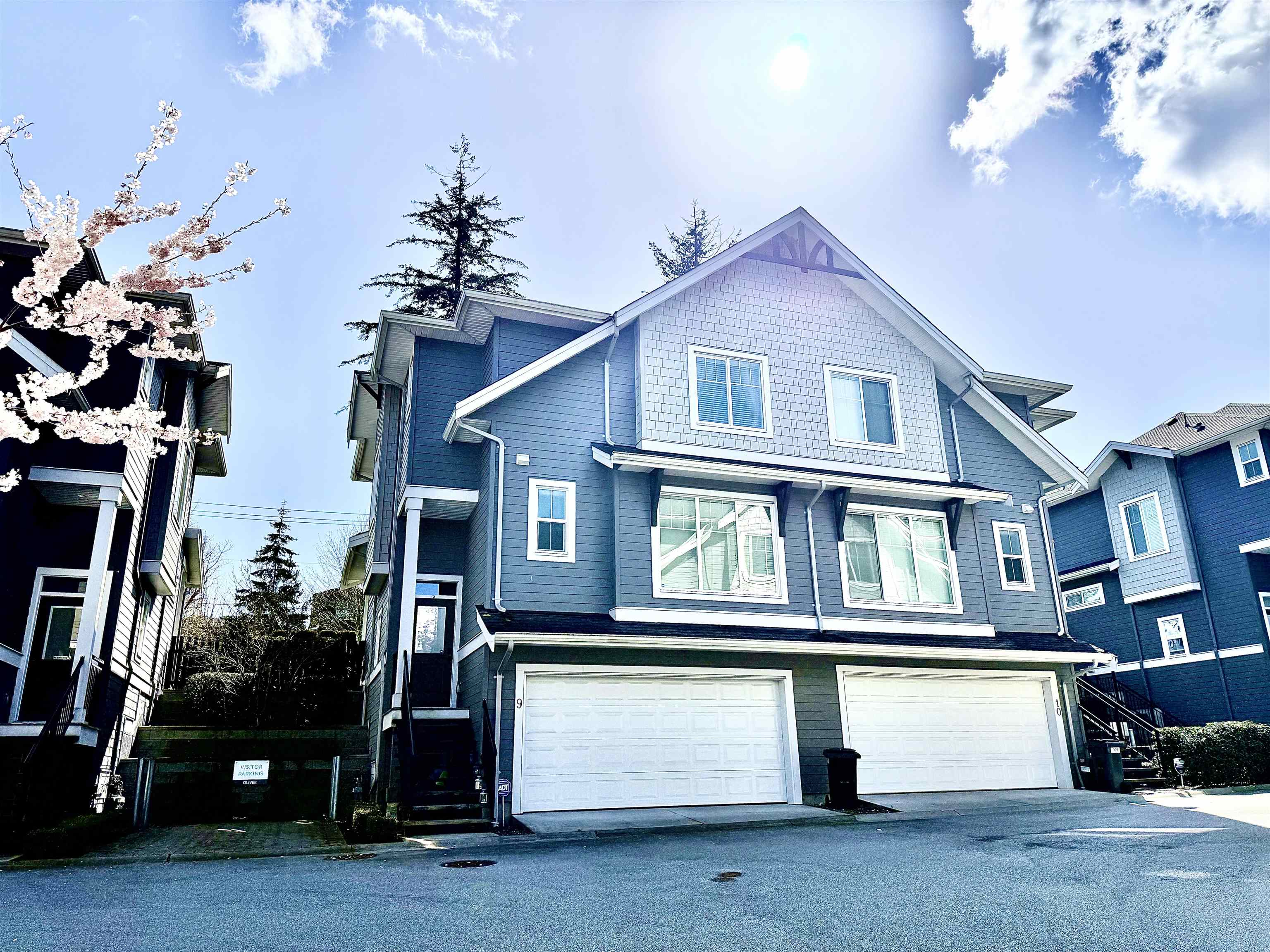
Highlights
Description
- Home value ($/Sqft)$586/Sqft
- Time on Houseful
- Property typeResidential
- Style3 storey
- Neighbourhood
- CommunityShopping Nearby
- Median school Score
- Year built2016
- Mortgage payment
RARELY available-DUPLEX style in OLIVER. A quiet, low-density community of Craftsman-style perfect family homes ideally located just a couple minute walk to all the shops at Morgan Crossing. 4 Bed + 4 bath townhome offers the layout & space perfect for a growing family. Bright White kitchen w/ shaker cabinetry, Quartz countertops, S/S applicants w/GAS RANGE + HUGE PANTRY. MAIN FLOOR OFFERS 10' CEILLINGS. POWDER ROOM, AFUNCTIONAL flex space. PRIVATE walkout south facing fenced yard w/large patio just off the kitchen. Vaulted ceiling in Master, w/i closet, + an amazing ensuite w/oversized glass shower. Sunnyside and Southridge. Won’t last long! Call Today! Won't last long. Open house-August 30/31 (Sat/Sun) 2-4pm.
MLS®#R3039029 updated 1 week ago.
Houseful checked MLS® for data 1 week ago.
Home overview
Amenities / Utilities
- Heat source Baseboard, electric
- Sewer/ septic Public sewer, sanitary sewer, storm sewer
Exterior
- Construction materials
- Foundation
- Roof
- Fencing Fenced
- # parking spaces 2
- Parking desc
Interior
- # full baths 3
- # half baths 1
- # total bathrooms 4.0
- # of above grade bedrooms
- Appliances Washer/dryer, dishwasher, disposal, refrigerator, stove, microwave
Location
- Community Shopping nearby
- Area Bc
- Subdivision
- View Yes
- Water source Public
- Zoning description Cd
Overview
- Basement information Finished
- Building size 1908.0
- Mls® # R3039029
- Property sub type Townhouse
- Status Active
- Tax year 2024
Rooms Information
metric
- Bedroom 3.15m X 3.962m
- Primary bedroom 3.861m X 3.632m
Level: Above - Walk-in closet 2.108m X 2.108m
Level: Above - Bedroom 3.2m X 3.124m
Level: Above - Bedroom 3.632m X 3.073m
Level: Above - Flex room 2.464m X 3.251m
Level: Main - Foyer 1.092m X 2.667m
Level: Main - Living room 3.556m X 4.293m
Level: Main - Dining room 2.692m X 3.835m
Level: Main - Kitchen 3.302m X 3.835m
Level: Main
SOA_HOUSEKEEPING_ATTRS
- Listing type identifier Idx

Lock your rate with RBC pre-approval
Mortgage rate is for illustrative purposes only. Please check RBC.com/mortgages for the current mortgage rates
$-2,984
/ Month25 Years fixed, 20% down payment, % interest
$
$
$
%
$
%

Schedule a viewing
No obligation or purchase necessary, cancel at any time
Nearby Homes
Real estate & homes for sale nearby

