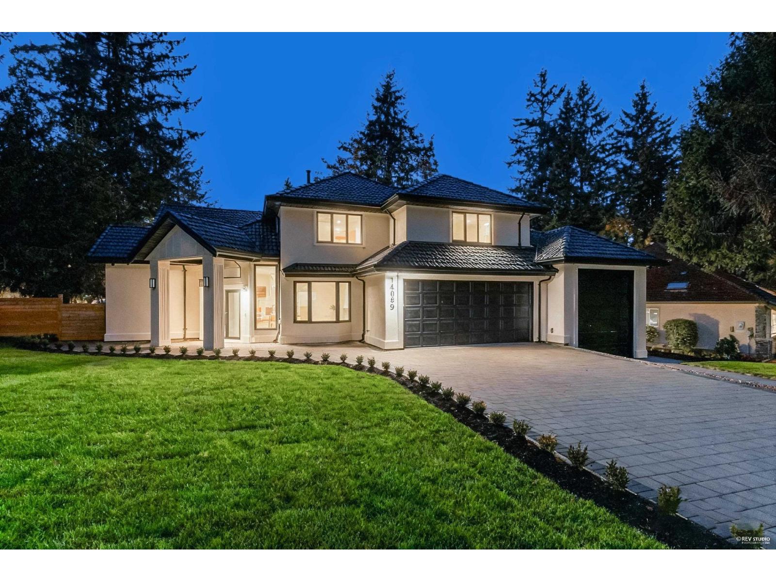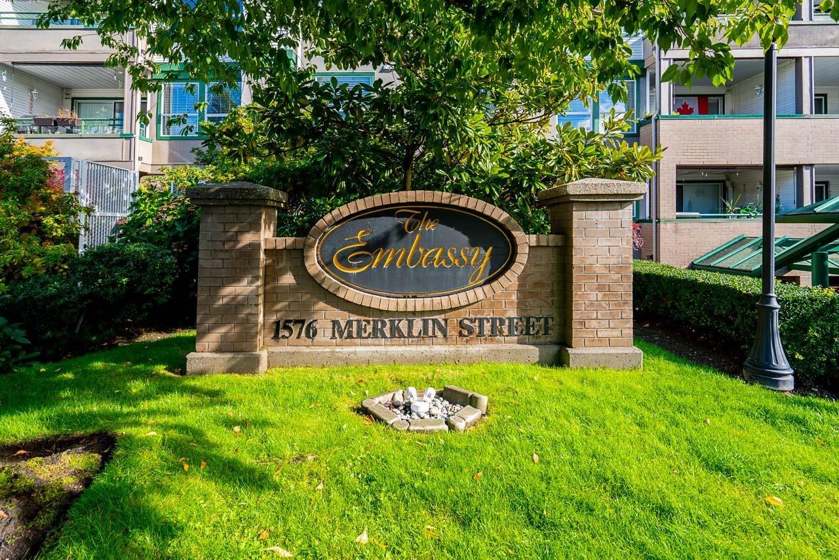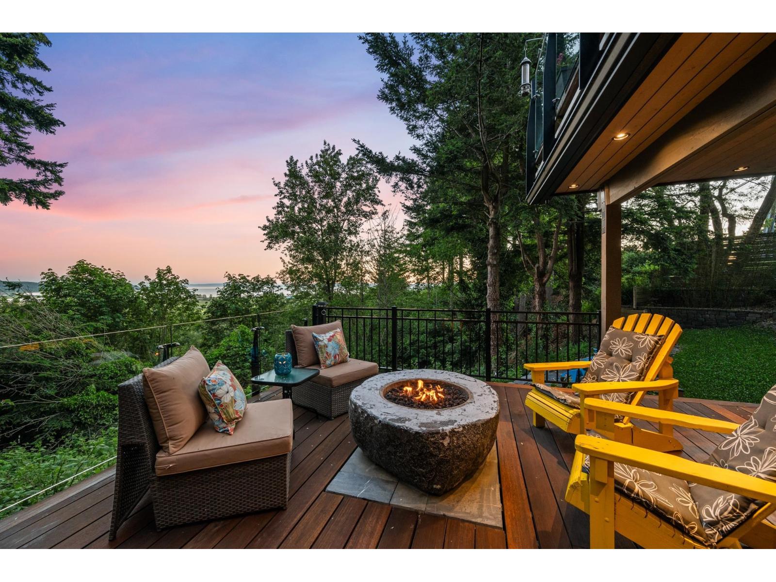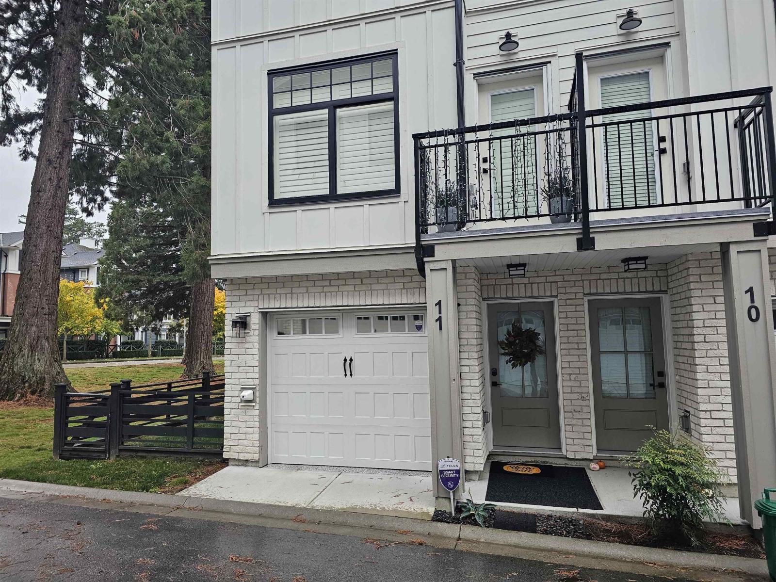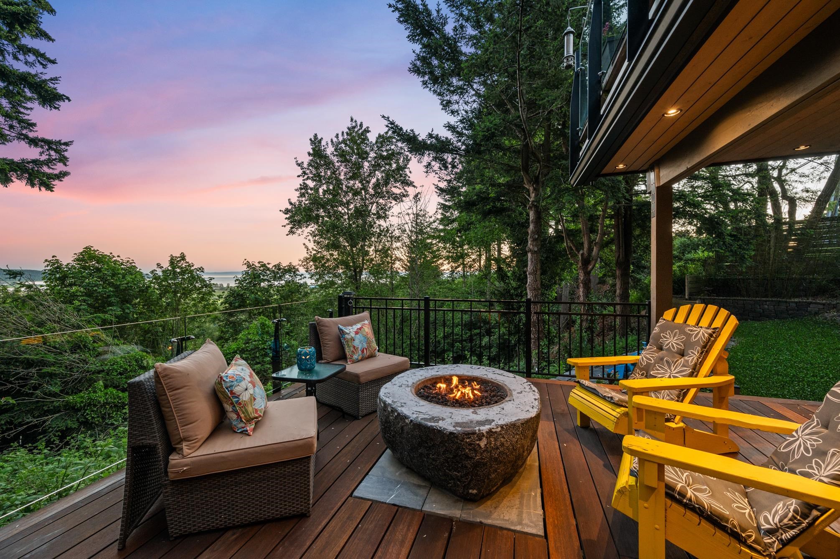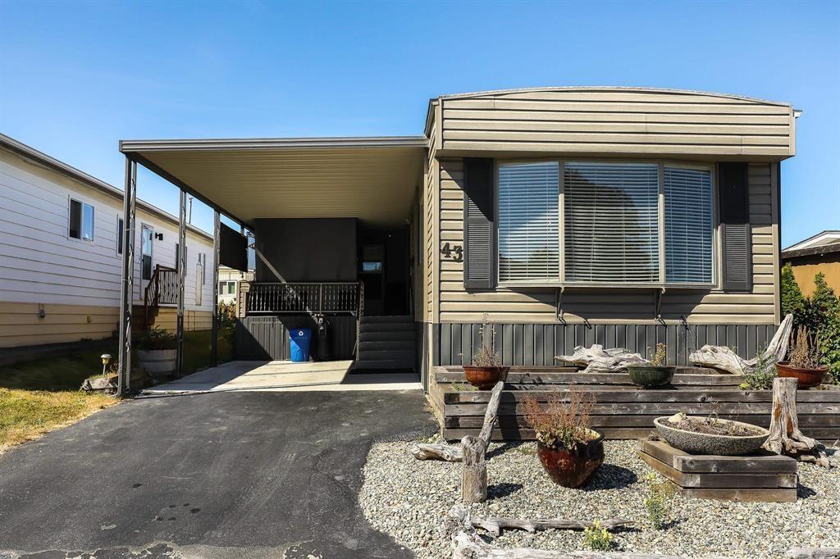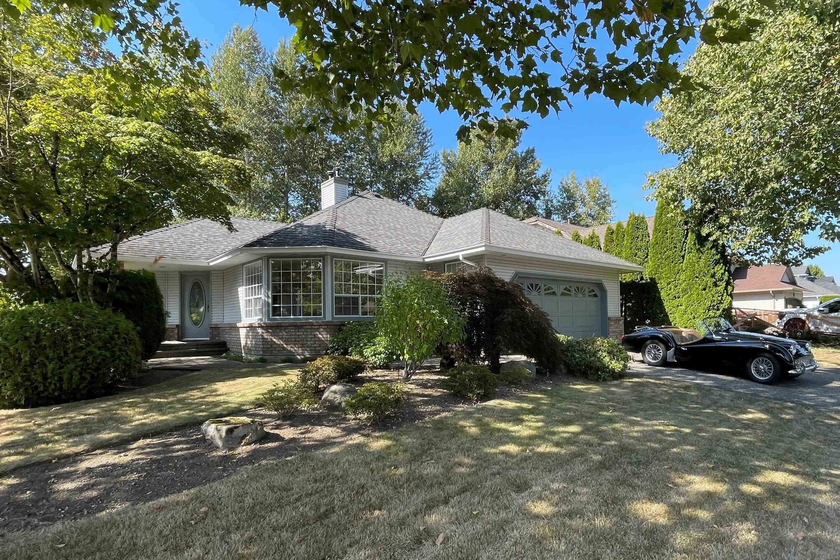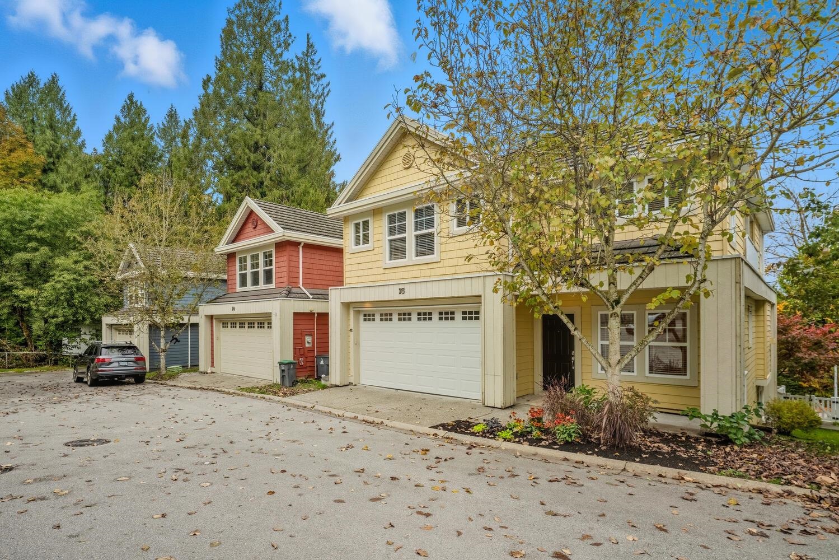Select your Favourite features
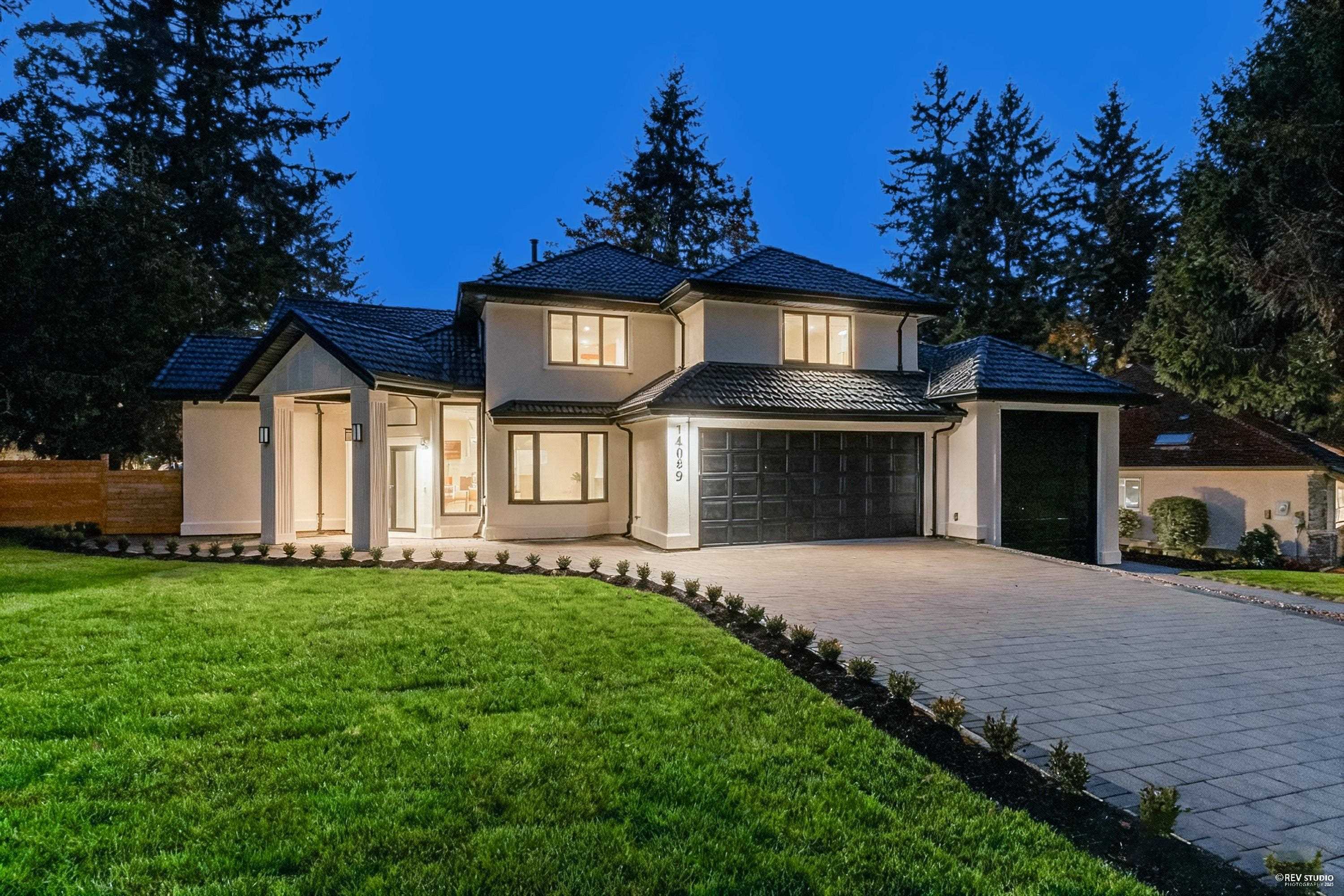
Highlights
Description
- Home value ($/Sqft)$683/Sqft
- Time on Houseful
- Property typeResidential
- Median school Score
- Year built1992
- Mortgage payment
Welcome to this nearly 4,000 sq.ft. architectural masterpiece located in the most prestigious pocket of South Surrey. Completely reimagined from top to bottom with no expense spared, this luxury residence offers the perfect blend of sophistication and comfort. A grand spiral staircase and elegant chandeliers set the tone as you enter through the impressive foyer, while a dual-sided fireplace and soaring ceilings elevate the sense of space and style. The open-concept family room showcases oversized floor-to-ceiling windows flooding the home with natural light. The chef’s kitchen is a true showpiece — featuring premium finishes, a custom wine rack, and seamless indoor-outdoor flow to a private balcony. Additional highlights include a 3-car garage, sauna, truly a TROPHY PROPERTY.
MLS®#R3061277 updated 10 hours ago.
Houseful checked MLS® for data 10 hours ago.
Home overview
Amenities / Utilities
- Heat source Baseboard, radiant
- Sewer/ septic Public sewer, sanitary sewer
Exterior
- Construction materials
- Foundation
- Roof
- # parking spaces 8
- Parking desc
Interior
- # full baths 2
- # half baths 1
- # total bathrooms 3.0
- # of above grade bedrooms
- Appliances Dishwasher, refrigerator, stove
Location
- Area Bc
- Subdivision
- Water source Public
- Zoning description R2
- Directions 9ce104dd0bc8be9cbb2959b6784a8a00
Lot/ Land Details
- Lot dimensions 14069.0
Overview
- Lot size (acres) 0.32
- Basement information None
- Building size 3938.0
- Mls® # R3061277
- Property sub type Single family residence
- Status Active
- Tax year 2025
Rooms Information
metric
- Bedroom 5.385m X 5.41m
Level: Above - Bedroom 3.581m X 3.658m
Level: Above - Primary bedroom 7.493m X 4.42m
Level: Above - Walk-in closet 3.175m X 4.039m
Level: Above - Bedroom 3.683m X 4.801m
Level: Above - Kitchen 4.089m X 3.912m
Level: Main - Nook 2.591m X 3.683m
Level: Main - Living room 6.375m X 4.191m
Level: Main - Dining room 3.861m X 5.029m
Level: Main - Sauna 1.803m X 1.676m
Level: Main - Foyer 2.946m X 3.048m
Level: Main - Family room 3.81m X 5.309m
Level: Main - Laundry 2.388m X 2.946m
Level: Main - Den 3.023m X 3.683m
Level: Main
SOA_HOUSEKEEPING_ATTRS
- Listing type identifier Idx

Lock your rate with RBC pre-approval
Mortgage rate is for illustrative purposes only. Please check RBC.com/mortgages for the current mortgage rates
$-7,170
/ Month25 Years fixed, 20% down payment, % interest
$
$
$
%
$
%

Schedule a viewing
No obligation or purchase necessary, cancel at any time
Nearby Homes
Real estate & homes for sale nearby

