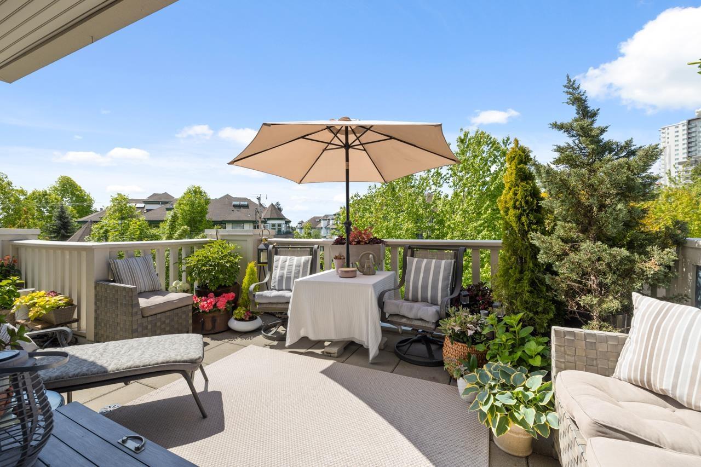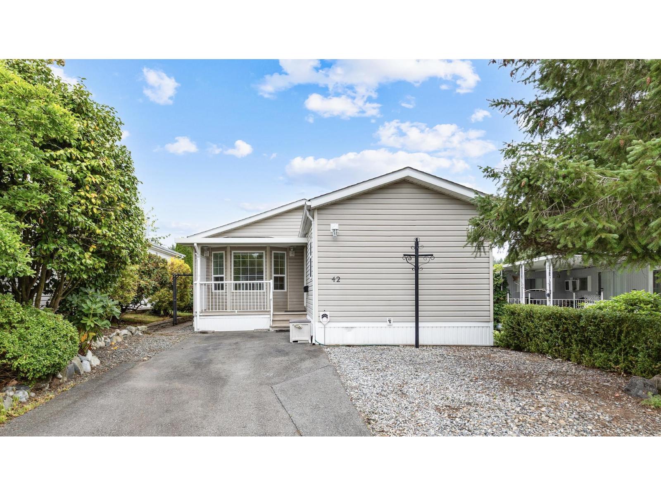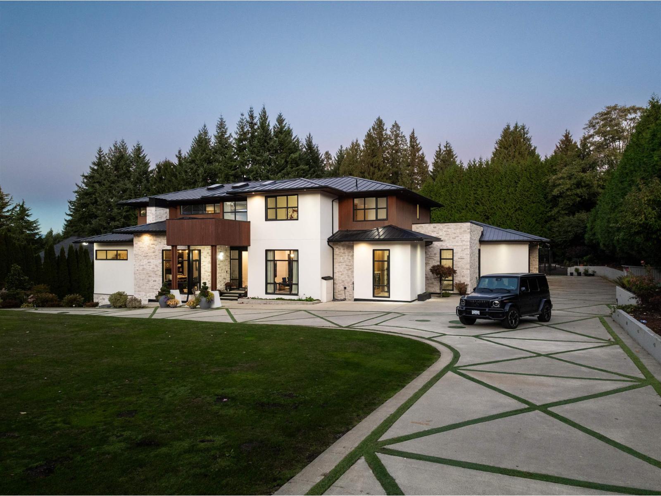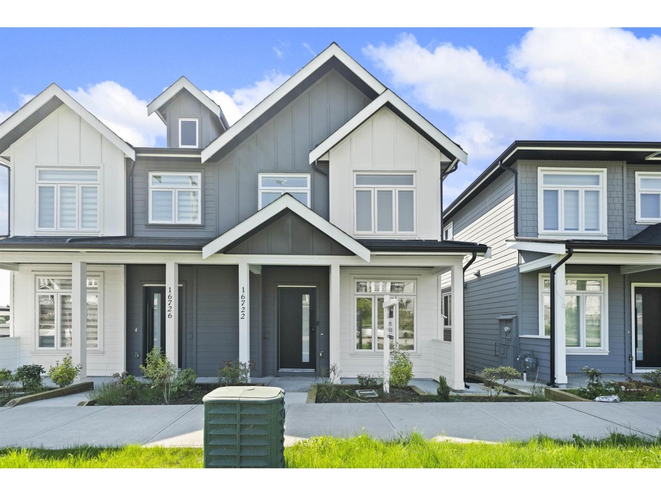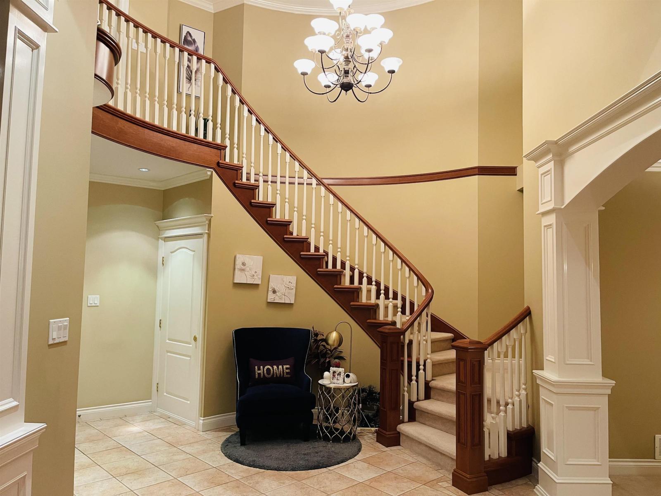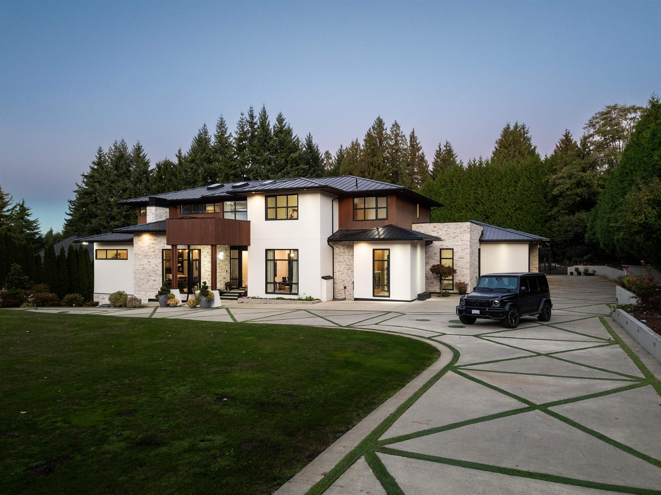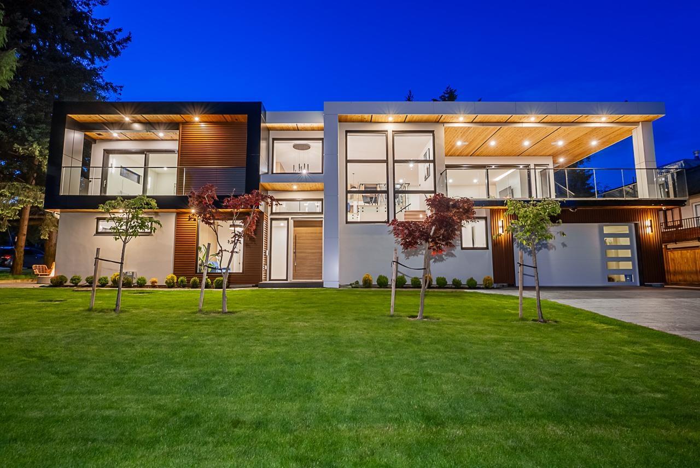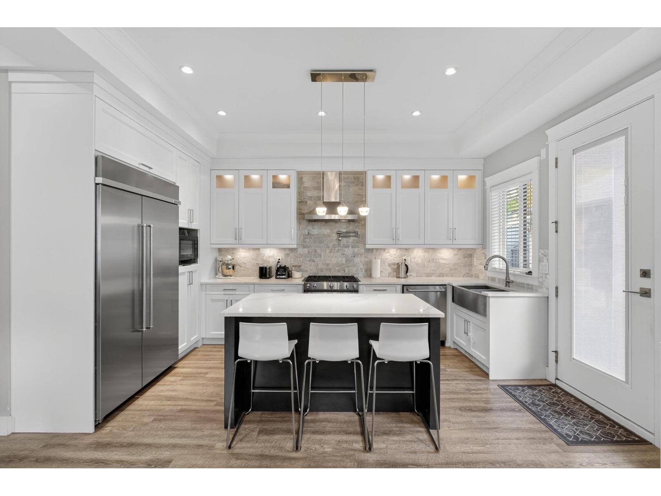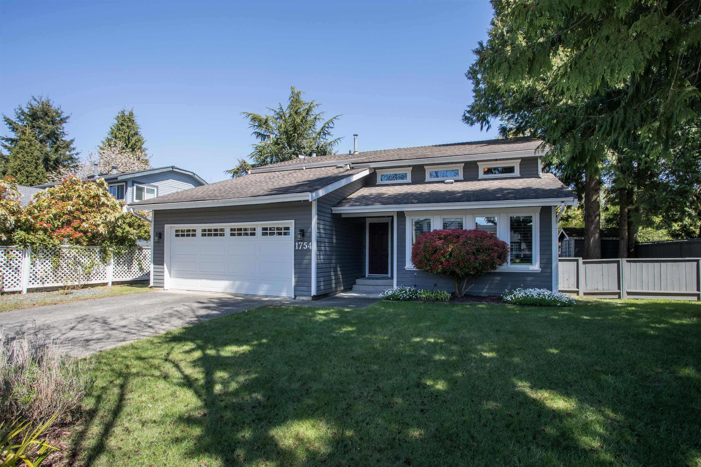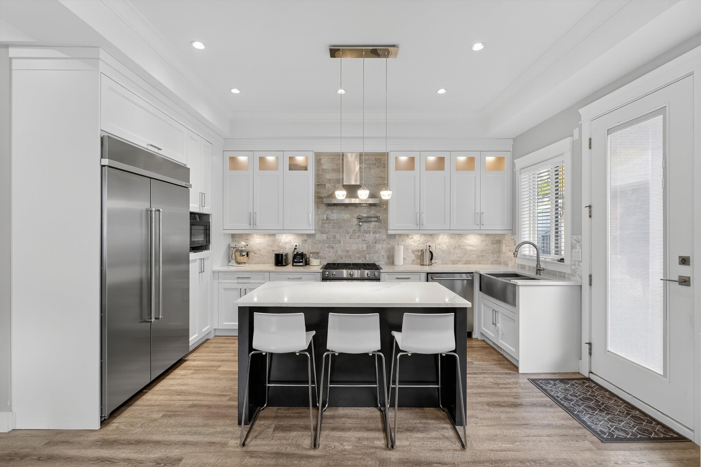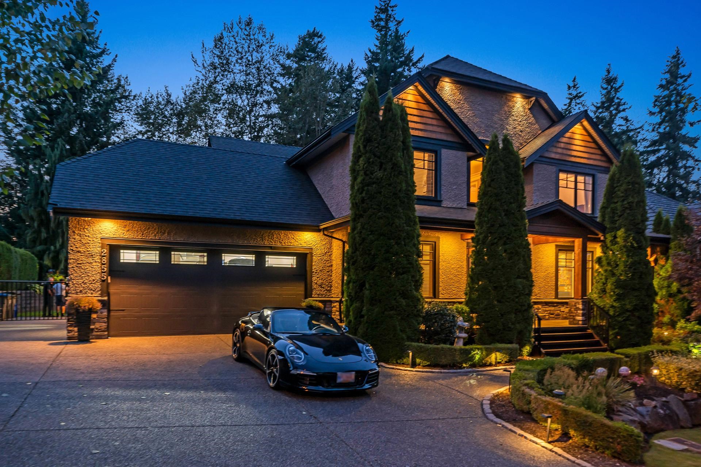
Highlights
Description
- Home value ($/Sqft)$687/Sqft
- Time on Houseful
- Property typeResidential
- CommunityShopping Nearby
- Median school Score
- Year built2007
- Mortgage payment
Located minutes away from Semiahmoo Trail Elementary & walking trails in Sunnyside Urban Forest. The home is situated on a no through road, making it a quiet and private neighborhood, a short drive to shopping and restaurants. 12,109 square foot lot has a west facing backyard with a waterfall, a fishpond and a private greenspace with fruit trees. Large covered custom deck equipped with heaters, a gas fireplace, hot tub and an outdoor kitchen, making it a perfect space to entertain. The home was custom built by Cardinal Contracting with beautiful stonework, rich cabinetry and excellent millwork finishing . Family Room has a 20-foot vaulted ceiling with ample natural light. 5 bedrooms and 5 ½ bathrooms. Lower floor would be an ideal space for an in-law suite with a private access.
Home overview
- Heat source Baseboard, forced air, natural gas
- Sewer/ septic Public sewer, sanitary sewer, storm sewer
- Construction materials
- Foundation
- Roof
- # parking spaces 8
- Parking desc
- # full baths 4
- # half baths 1
- # total bathrooms 5.0
- # of above grade bedrooms
- Appliances Washer/dryer, dishwasher, refrigerator, stove, microwave
- Community Shopping nearby
- Area Bc
- View No
- Water source Public
- Zoning description Sfr
- Lot dimensions 12109.0
- Lot size (acres) 0.28
- Basement information Full
- Building size 4931.0
- Mls® # R3043753
- Property sub type Single family residence
- Status Active
- Virtual tour
- Tax year 2024
- Utility 1.422m X 2.946m
- Primary bedroom 4.724m X 6.02m
Level: Above - Bedroom 3.785m X 4.267m
Level: Above - Bedroom 3.785m X 3.912m
Level: Above - Laundry 2.743m X 3.226m
Level: Above - Walk-in closet 4.724m X 4.877m
Level: Above - Walk-in closet 1.524m X 2.159m
Level: Above - Storage 1.524m X 3.962m
Level: Above - Media room 5.334m X 6.401m
Level: Basement - Wine room 1.524m X 1.575m
Level: Basement - Games room 6.579m X 6.579m
Level: Basement - Bedroom 3.607m X 3.658m
Level: Basement - Bedroom 3.531m X 4.013m
Level: Basement - Pantry 1.753m X 2.134m
Level: Main - Office 3.353m X 4.877m
Level: Main - Patio 5.715m X 5.944m
Level: Main - Dining room 3.81m X 5.182m
Level: Main - Foyer 2.896m X 6.502m
Level: Main - Family room 5.791m X 6.096m
Level: Main - Kitchen 4.267m X 4.877m
Level: Main - Mud room 2.083m X 2.515m
Level: Main - Eating area 3.353m X 4.267m
Level: Main - Patio 6.045m X 6.629m
Level: Main
- Listing type identifier Idx

$-9,035
/ Month

