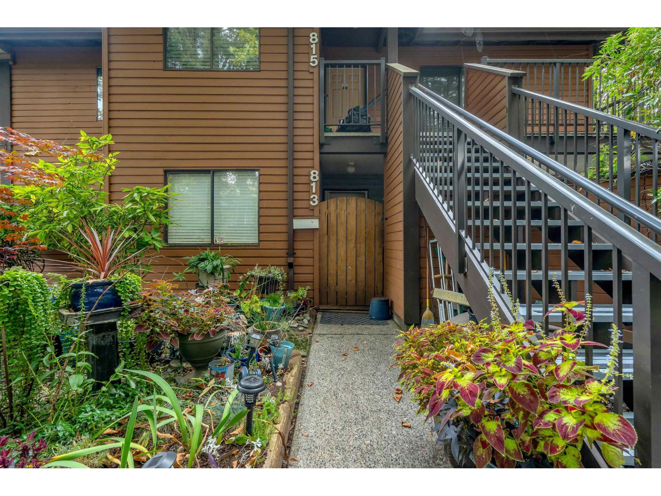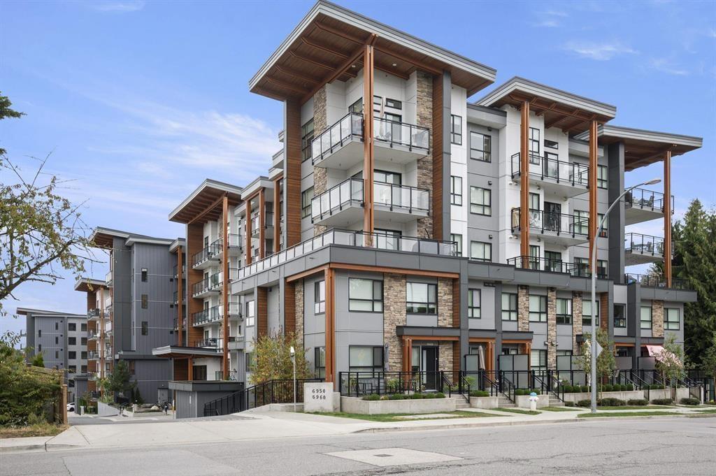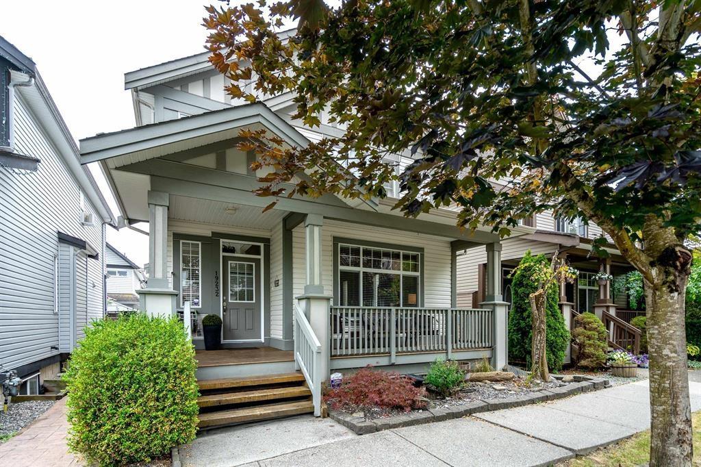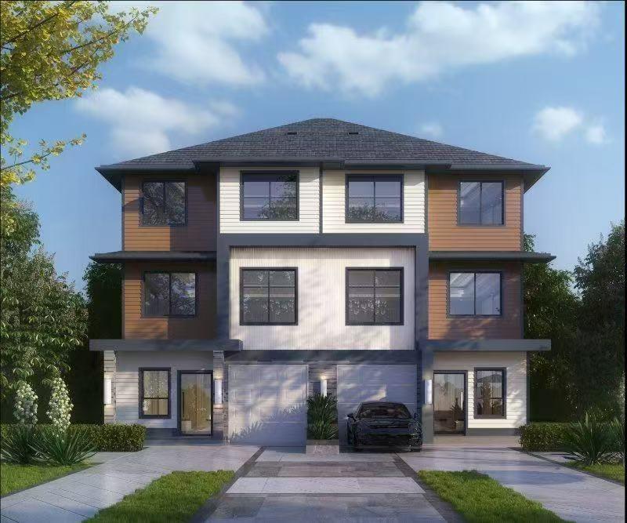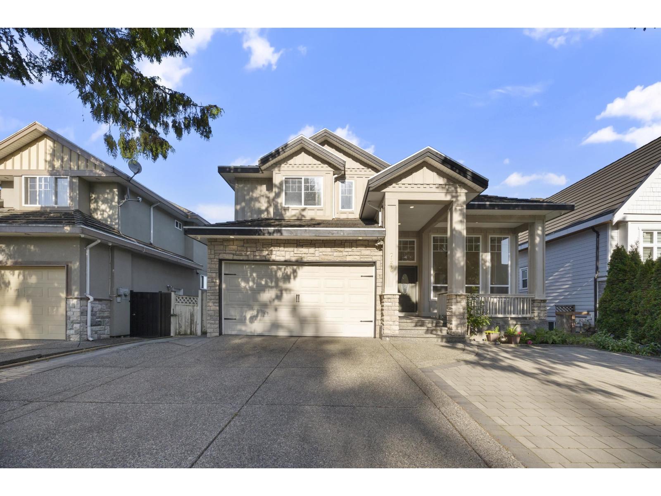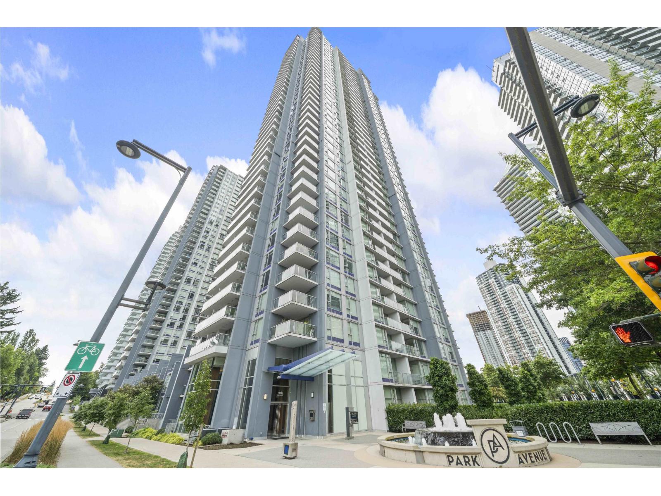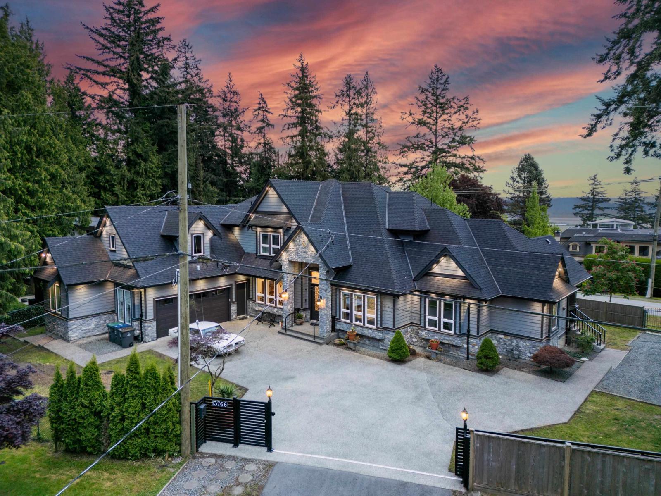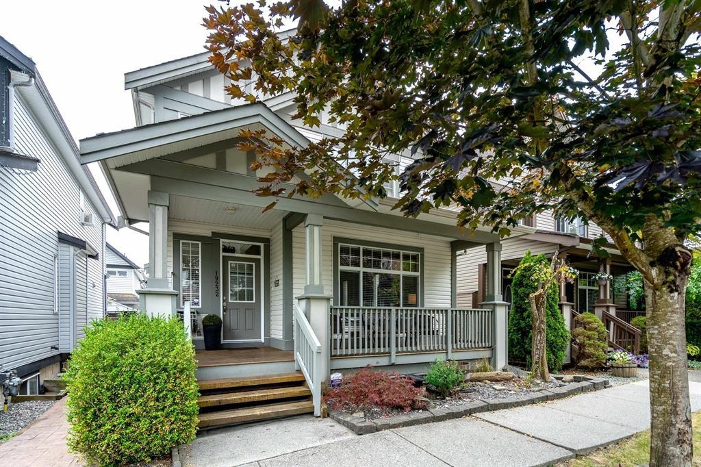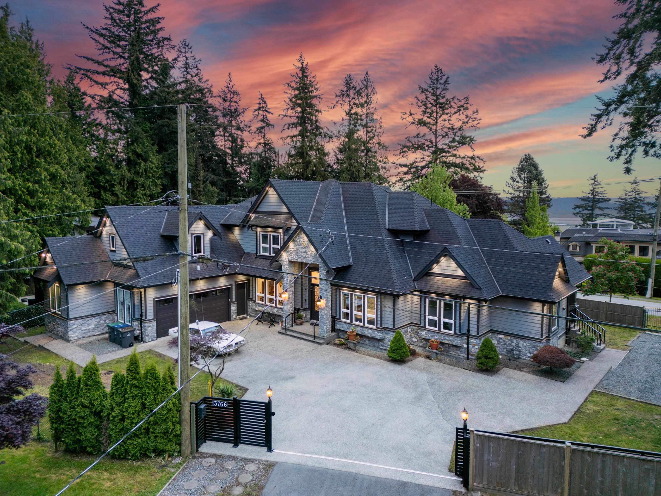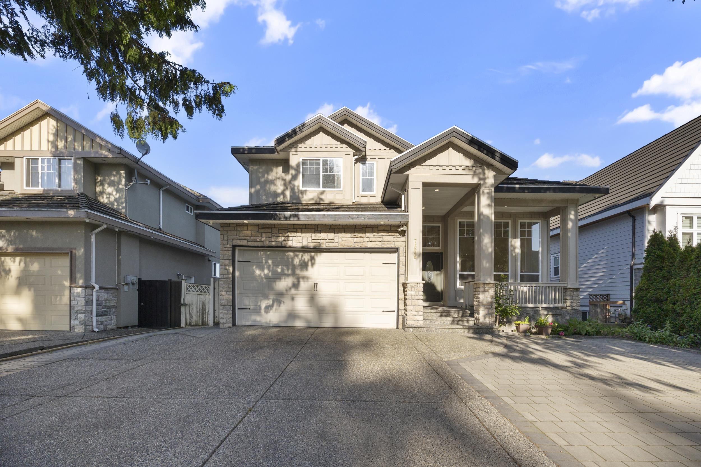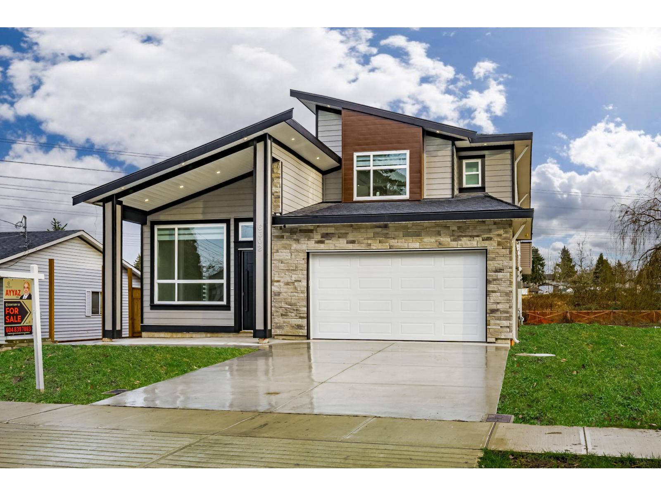- Houseful
- BC
- Surrey
- North Grandview Heights
- 29 Avenue
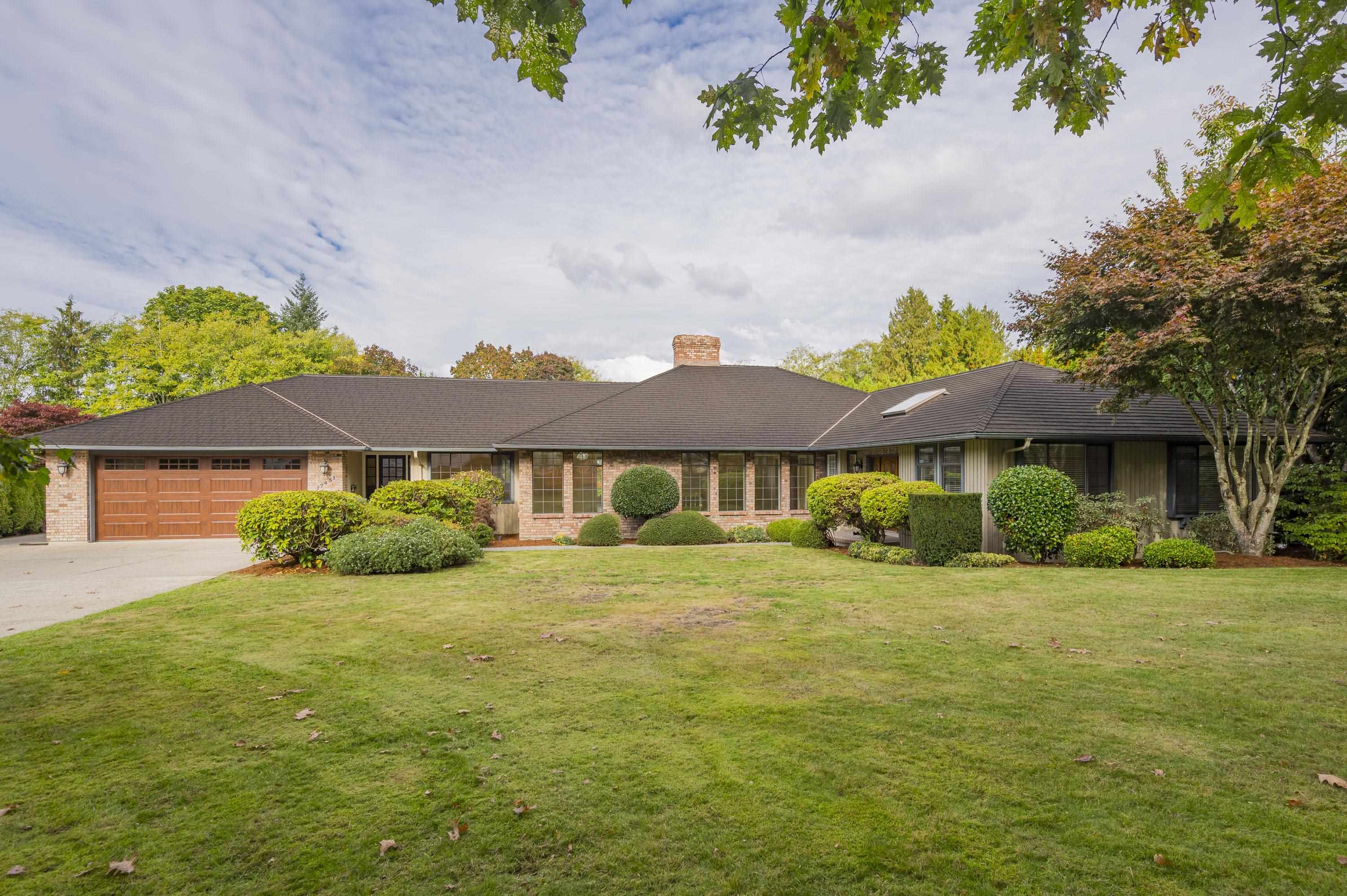
Highlights
Description
- Home value ($/Sqft)$570/Sqft
- Time on Houseful
- Property typeResidential
- StyleRancher/bungalow w/bsmt.
- Neighbourhood
- Median school Score
- Year built1984
- Mortgage payment
WELCOME TO COUNTRY WOODS! Discover this well maintained 4,800 sq ft rancher nestled on a generous 0.75-acre, beautifully landscaped lot with great views of the North Shore Mountains. With 6 bedrooms and 4 bathrooms, this spacious home offers ample space for family living and entertaining. This well cared for residence presents a fantastic opportunity to customize and make it your own! Features include a walk-out basement, a large storage area/crawl space, 3 fireplaces, oversized 2 door garage, and additional RV/Boat parking! A 50 year Recycled Composite Material ROOF By Penfolds! This home is ideally located near scenic walking trails, top-rated schools, recreational facilities, and much more, this property combines convenience with tranquility! BOOK YOUR PRIVATE SHOWING TODAY!
Home overview
- Heat source Baseboard, radiant
- Sewer/ septic Public sewer, sanitary sewer, storm sewer
- Construction materials
- Foundation
- Roof
- # parking spaces 6
- Parking desc
- # full baths 4
- # total bathrooms 4.0
- # of above grade bedrooms
- Appliances Washer/dryer, dishwasher, refrigerator, stove
- Area Bc
- Subdivision
- View Yes
- Water source Public
- Zoning description R1
- Directions 6fe66efc74ef6d36b5d381fb68db27fa
- Lot dimensions 31363.2
- Lot size (acres) 0.72
- Basement information Crawl space, full
- Building size 4827.0
- Mls® # R3057187
- Property sub type Single family residence
- Status Active
- Virtual tour
- Tax year 2025
- Storage 5.715m X 5.004m
Level: Basement - Family room 5.029m X 4.826m
Level: Basement - Office 5.055m X 4.191m
Level: Basement - Bedroom 3.607m X 2.794m
Level: Basement - Recreation room 5.334m X 5.969m
Level: Basement - Dining room 4.521m X 3.785m
Level: Main - Primary bedroom 5.461m X 4.166m
Level: Main - Eating area 3.81m X 3.48m
Level: Main - Bedroom 3.048m X 3.531m
Level: Main - Bedroom 3.962m X 3.277m
Level: Main - Bedroom 3.683m X 3.251m
Level: Main - Family room 5.182m X 5.029m
Level: Main - Foyer 2.007m X 1.88m
Level: Main - Laundry 2.438m X 2.489m
Level: Main - Living room 5.715m X 5.004m
Level: Main - Mud room 2.54m X 2.184m
Level: Main - Bedroom 5.055m X 3.175m
Level: Main - Workshop 3.683m X 6.172m
Level: Main - Kitchen 2.159m X 4.14m
Level: Main - Office 3.581m X 3.251m
Level: Main - Foyer 1.93m X 1.854m
Level: Main
- Listing type identifier Idx

$-7,331
/ Month

