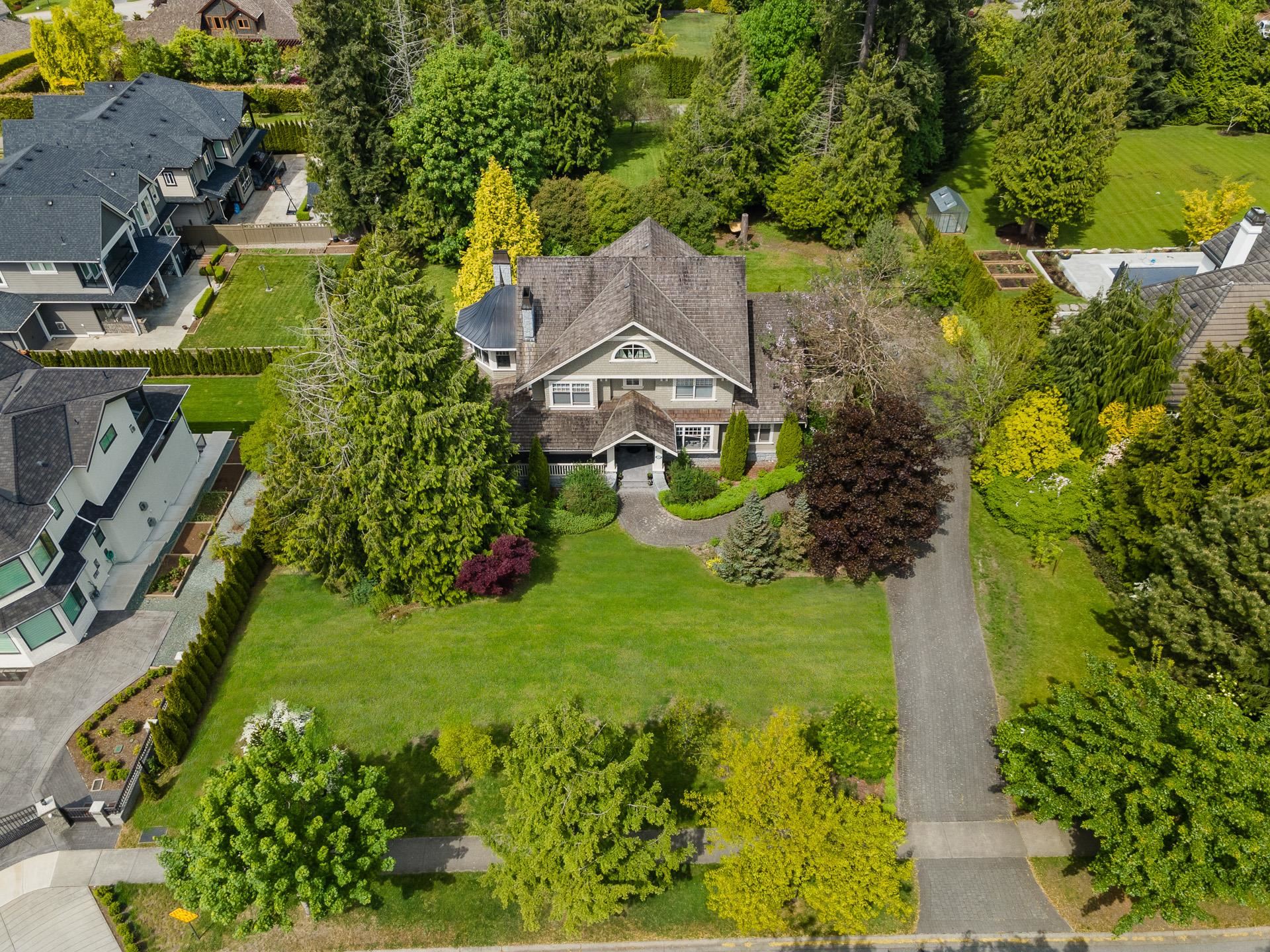Select your Favourite features
- Houseful
- BC
- Surrey
- North Grandview Heights
- 29 Avenue

Highlights
Description
- Home value ($/Sqft)$663/Sqft
- Time on Houseful
- Property typeResidential
- Neighbourhood
- Median school Score
- Year built2006
- Mortgage payment
Timeless Shaughnessy-inspired estate residence situated on Grandview's most prestigious locations. Designed by renowned Loy Leyland, this 6,800sqft custom-built home exudes quality craftsmanship with traditional charm. Walking through the front porch, you’re greeted by cross-hall formal living and dining rooms, beautiful dream kitchen and a spacious family room. Seamless access to the outdoors through multiple sets of French doors and a private guest room tucked away on the main. 4 bedrooms above, including the charming primary suite with a private deck. Bonus loft floor above perfect for a games room or study area. Lower level complete with a spacious rec. room, bar, gym and guest bedroom. Situated on a full ACRE, this property offers North Shore Mountain views with ample privacy.
MLS®#R3001635 updated 1 month ago.
Houseful checked MLS® for data 1 month ago.
Home overview
Amenities / Utilities
- Heat source Natural gas
- Sewer/ septic Community, sanitary sewer
Exterior
- Construction materials
- Foundation
- Roof
- # parking spaces 10
- Parking desc
Interior
- # full baths 4
- # half baths 3
- # total bathrooms 7.0
- # of above grade bedrooms
- Appliances Washer/dryer, dishwasher, refrigerator, stove
Location
- Area Bc
- Subdivision
- View Yes
- Water source Public
- Zoning description Ra
- Directions D9570ac895929786c68a4a40691ae11c
Lot/ Land Details
- Lot dimensions 43547.0
Overview
- Lot size (acres) 1.0
- Basement information Full
- Building size 6788.0
- Mls® # R3001635
- Property sub type Single family residence
- Status Active
- Virtual tour
- Tax year 2024
Rooms Information
metric
- Bedroom 3.81m X 4.47m
- Recreation room 8.052m X 7.29m
- Flex room 3.531m X 3.15m
- Recreation room 7.112m X 10.312m
- Office 3.353m X 3.581m
- Flex room 3.632m X 4.572m
- Gym 4.267m X 6.426m
- Bedroom 3.785m X 4.318m
Level: Above - Bedroom 3.48m X 3.505m
Level: Above - Bedroom 3.353m X 4.064m
Level: Above - Primary bedroom 4.166m X 5.486m
Level: Above - Kitchen 4.42m X 4.674m
Level: Main - Family room 7.391m X 5.055m
Level: Main - Foyer 5.359m X 2.997m
Level: Main - Dining room 3.353m X 4.318m
Level: Main - Eating area 5.08m X 4.521m
Level: Main - Mud room 2.667m X 2.54m
Level: Main - Living room 3.708m X 3.886m
Level: Main - Bedroom 3.353m X 3.531m
Level: Main
SOA_HOUSEKEEPING_ATTRS
- Listing type identifier Idx

Lock your rate with RBC pre-approval
Mortgage rate is for illustrative purposes only. Please check RBC.com/mortgages for the current mortgage rates
$-11,995
/ Month25 Years fixed, 20% down payment, % interest
$
$
$
%
$
%

Schedule a viewing
No obligation or purchase necessary, cancel at any time
Nearby Homes
Real estate & homes for sale nearby












