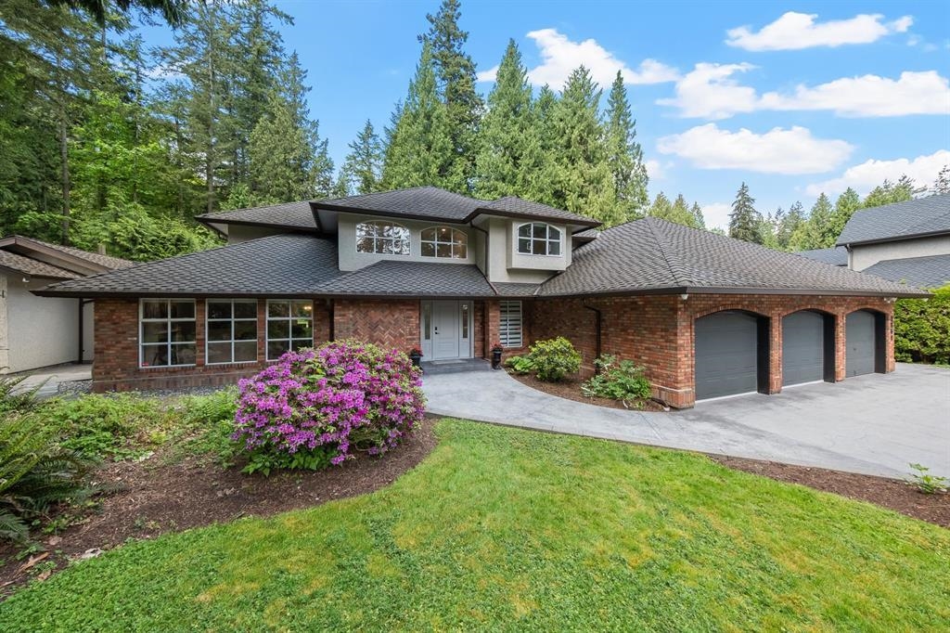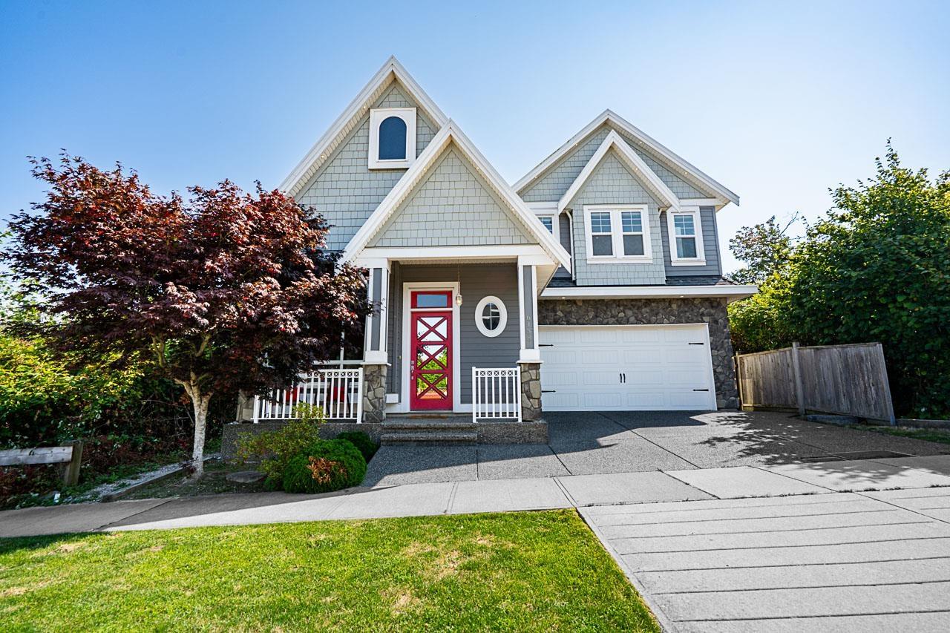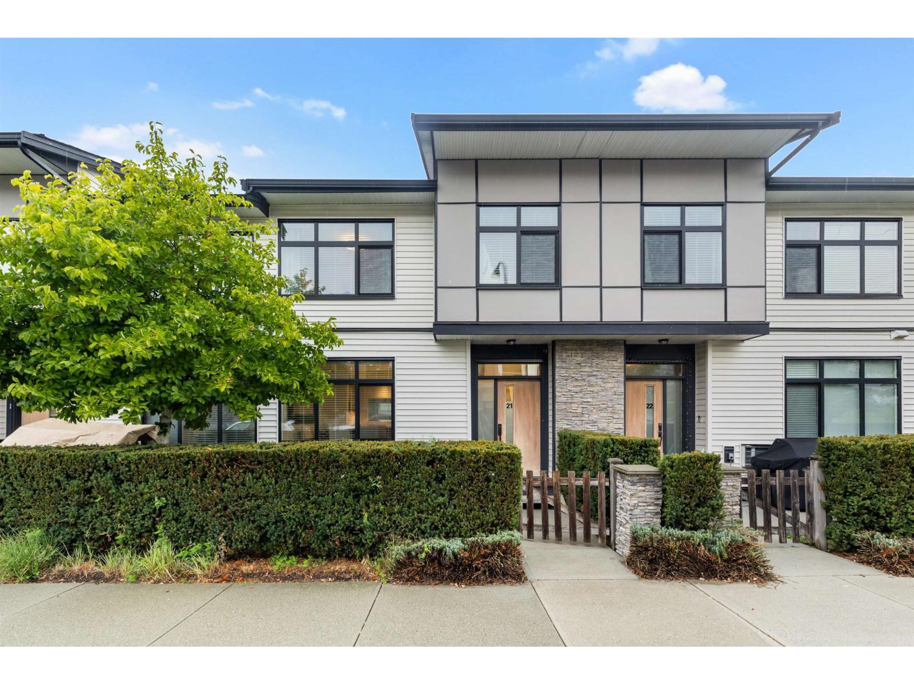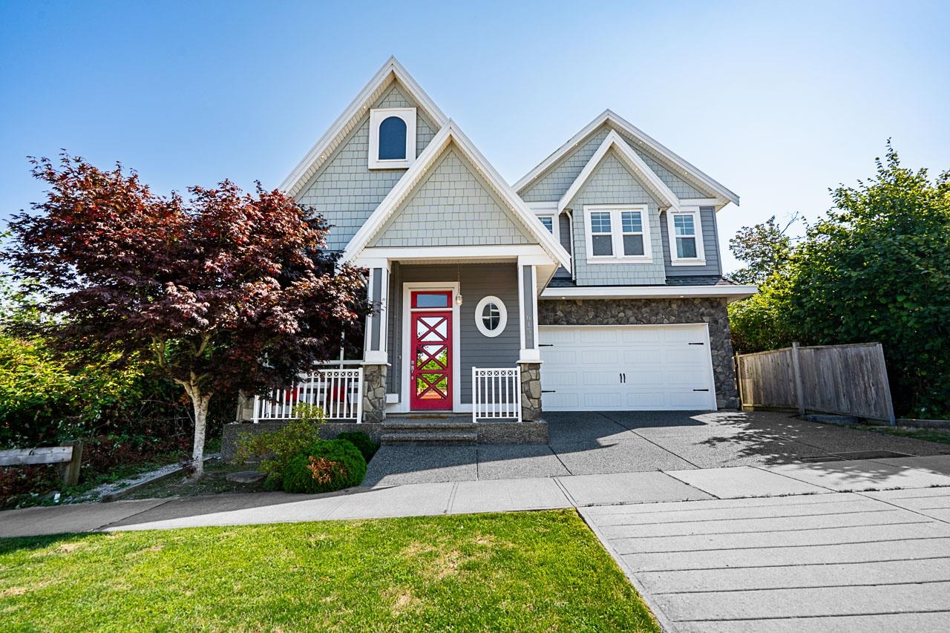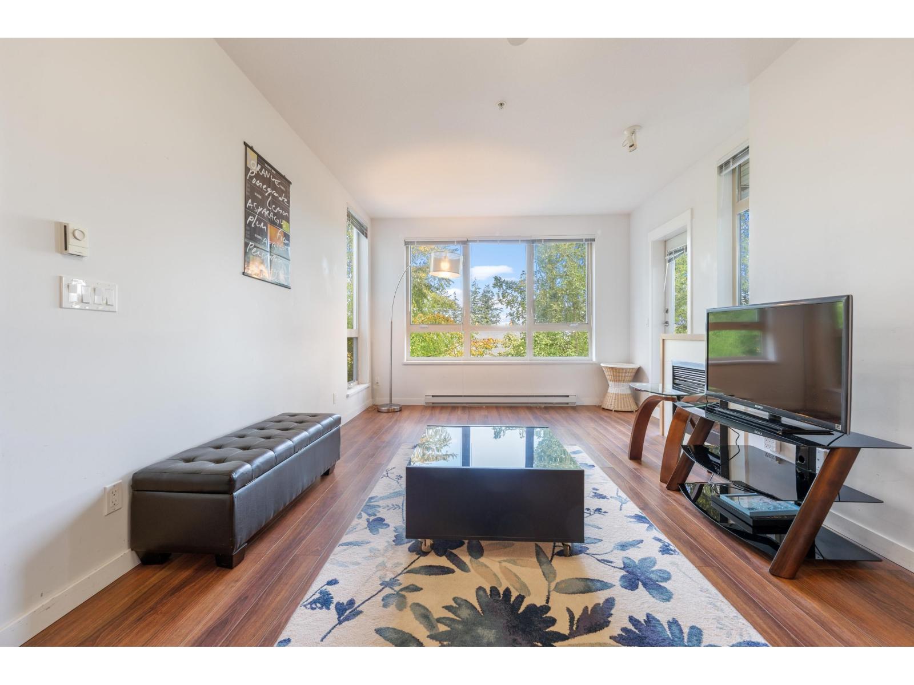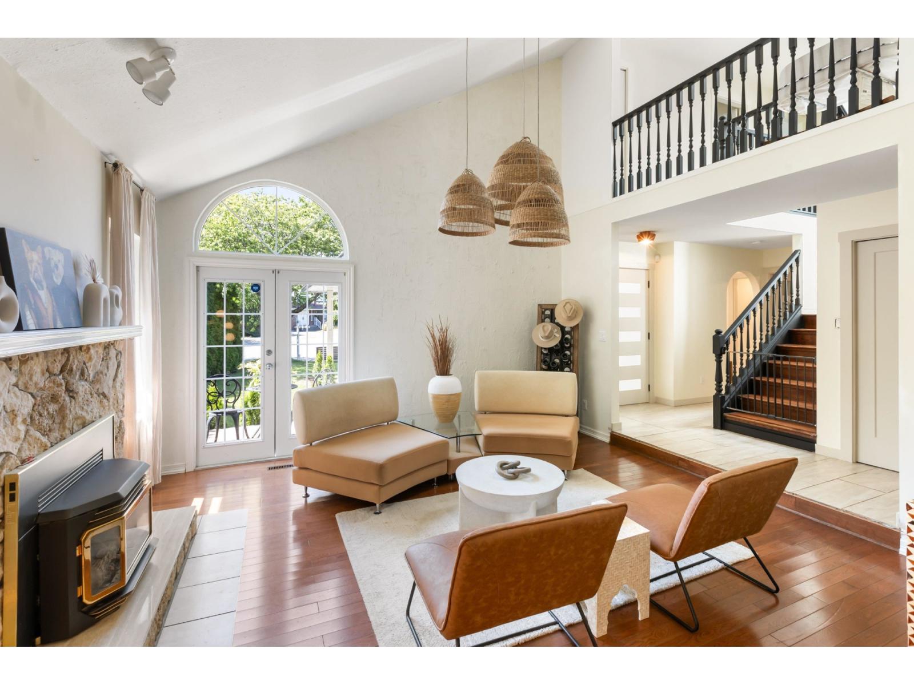- Houseful
- BC
- Surrey
- Elgin - Chantrell
- 29 Avenue

Highlights
Description
- Home value ($/Sqft)$804/Sqft
- Time on Houseful
- Property typeResidential
- Neighbourhood
- Median school Score
- Year built1998
- Mortgage payment
2 Level bright house on flat corner lot 13,982 sf. Floor area over 3200 sf., south facing in West Elgin area. Chef oak kitchen, granite counter top, separate Chinese Kitchen, 9' vaulted ceiling and pine wood flooring on main. Lot of moulding, stylish ceiling, large windows, 2 fireplace & Primary room with balcony. Good finishing with elegant open design. Cedar siding, wrap around covered porch approx. 250 sf. Side by side double garage with lane. Close to shopping mall. Tenant paying $4960 per month will move out by end of Oct. The adoption of Bill 44 in late 2023 will have the potential to allow Small-Scale Mult-Unit housing (SSMUH) between 3 to 6 units in this property. This lot has great potential & value! Ppty contains unauthorized accommodation. No sign. Meas. approx.
Home overview
- Heat source Forced air, natural gas
- Sewer/ septic Public sewer, sanitary sewer
- Construction materials
- Foundation
- Roof
- # parking spaces 4
- Parking desc
- # full baths 3
- # total bathrooms 3.0
- # of above grade bedrooms
- Appliances Washer/dryer, dishwasher, refrigerator, stove
- Area Bc
- Subdivision
- Water source Public
- Lot dimensions 13982.0
- Lot size (acres) 0.32
- Basement information None
- Building size 3218.0
- Mls® # R3059375
- Property sub type Single family residence
- Status Active
- Tax year 2025
- Bedroom 3.556m X 4.674m
Level: Above - Primary bedroom 4.267m X 4.623m
Level: Above - Games room 3.658m X 6.502m
Level: Above - Bedroom 3.353m X 3.353m
Level: Above - Bedroom 3.353m X 3.556m
Level: Above - Den 3.962m X 4.166m
Level: Main - Living room 4.267m X 4.47m
Level: Main - Nook 2.946m X 3.251m
Level: Main - Kitchen 4.42m X 4.267m
Level: Main - Dining room 3.454m X 3.962m
Level: Main - Family room 4.47m X 5.283m
Level: Main - Kitchen 2.438m X 1.829m
Level: Main - Foyer 2.743m X 5.639m
Level: Main
- Listing type identifier Idx


