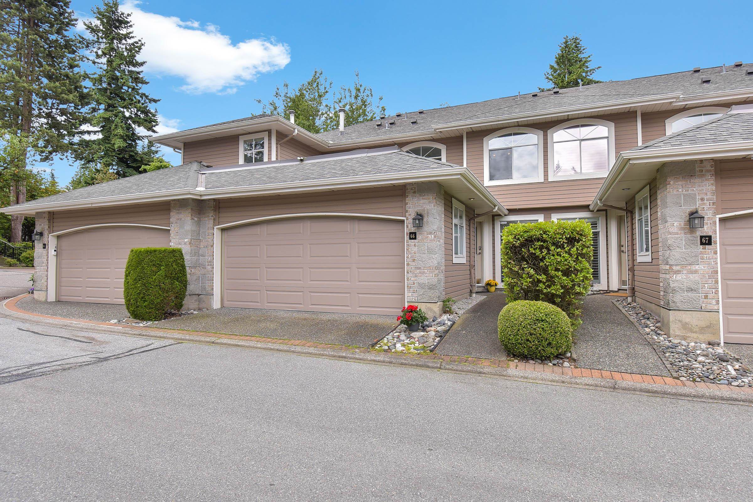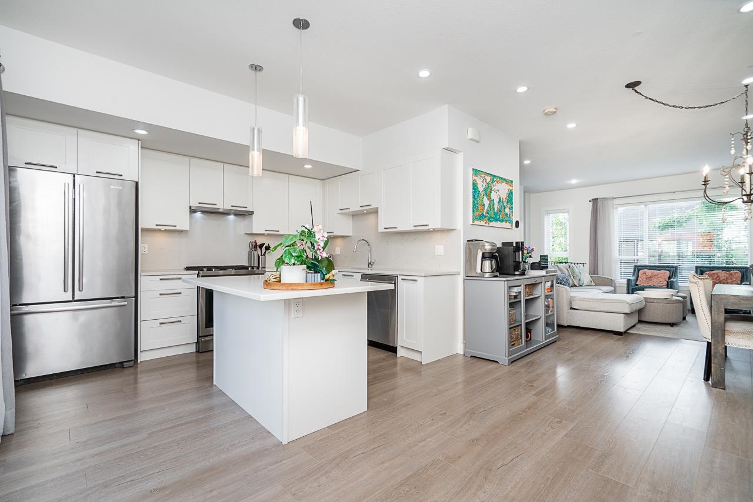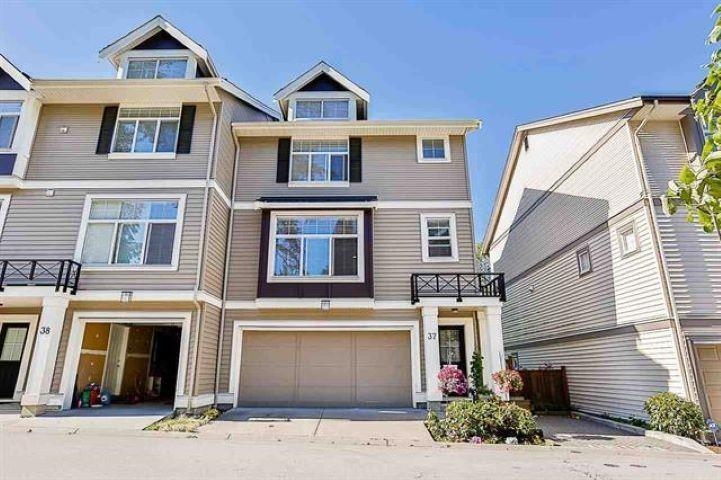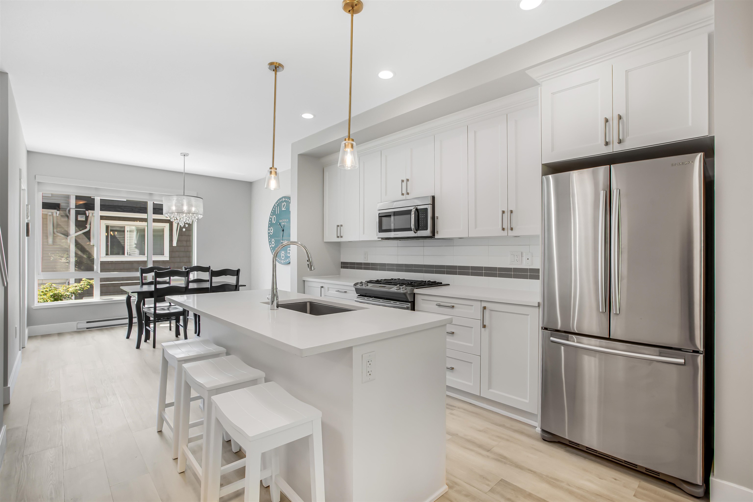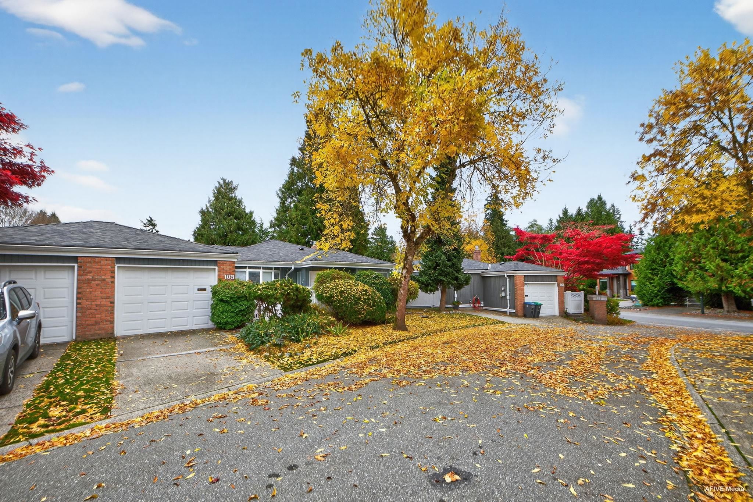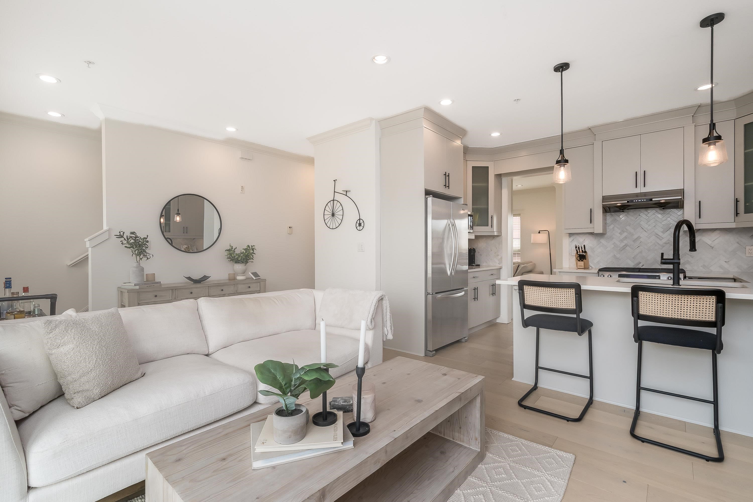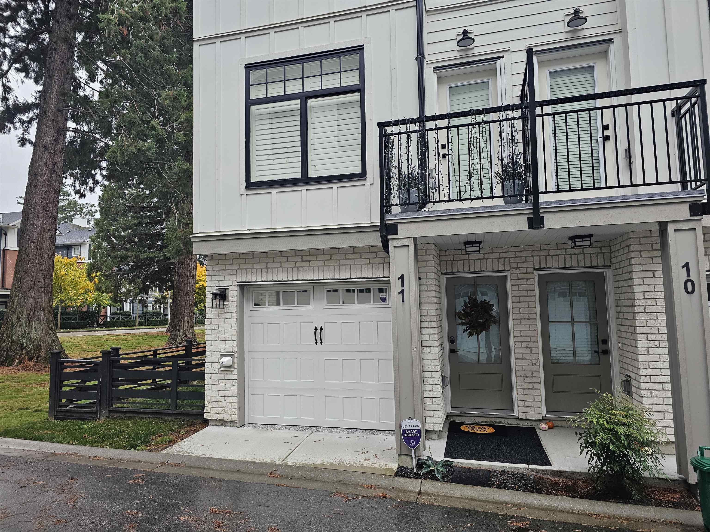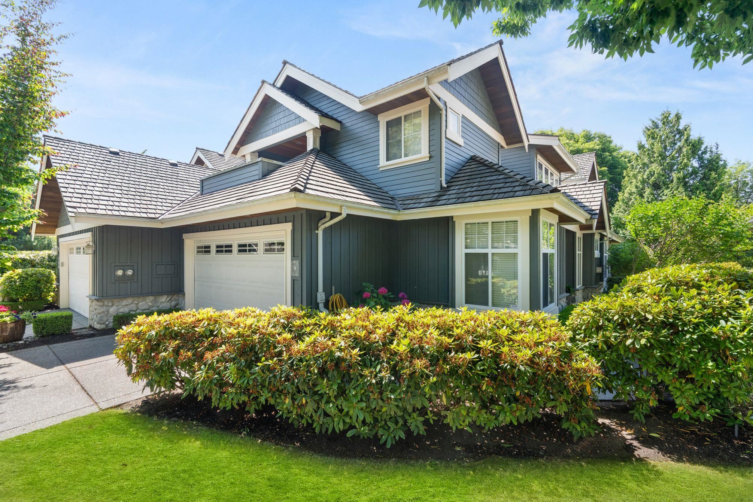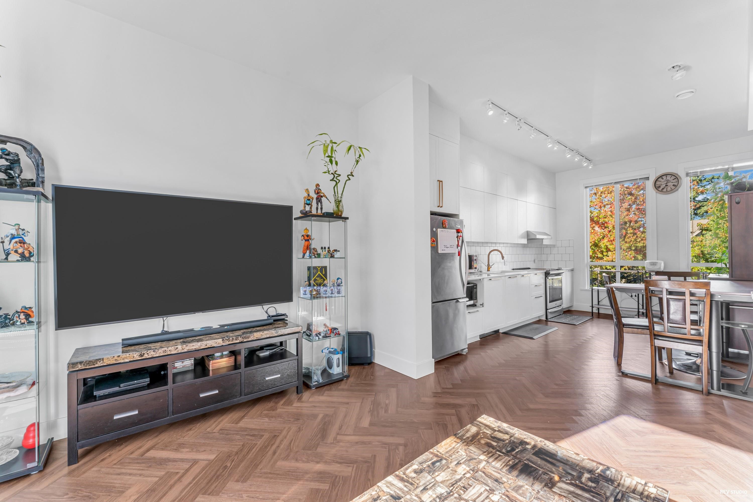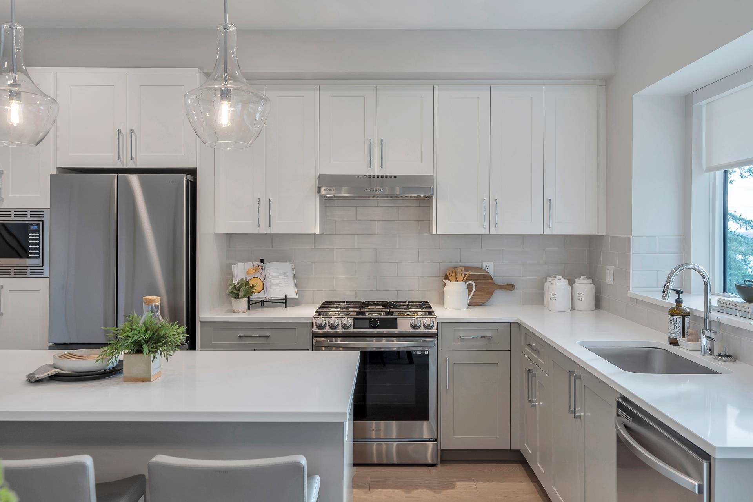Select your Favourite features
- Houseful
- BC
- Surrey
- King George Corridor
- 2925 King George Boulevard #25
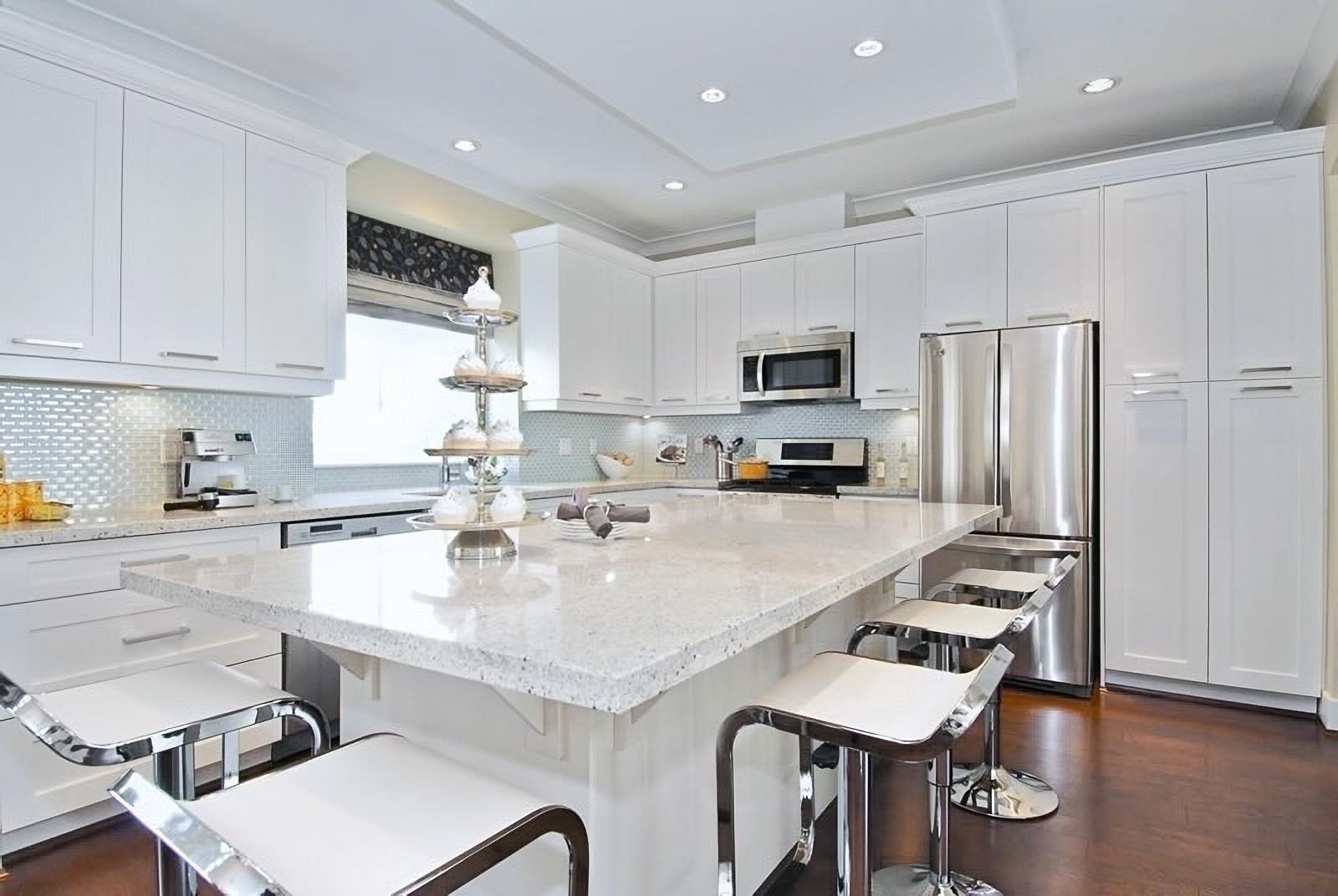
2925 King George Boulevard #25
For Sale
74 Days
$999,000 $10K
$989,000
4 beds
3 baths
1,786 Sqft
2925 King George Boulevard #25
For Sale
74 Days
$999,000 $10K
$989,000
4 beds
3 baths
1,786 Sqft
Highlights
Description
- Home value ($/Sqft)$554/Sqft
- Time on Houseful
- Property typeResidential
- Neighbourhood
- CommunityShopping Nearby
- Median school Score
- Year built2011
- Mortgage payment
KEYSTONE – Beautiful and immaculately maintained duplex-style CORNER unit in a quiet, desirable location. This bright, open-concept home features 9’ ceilings and a chef’s kitchen with a massive granite island, granite countertops, and stainless steel appliances—an entertainer’s dream. Includes a custom built-in desk nook, perfect for a home office. Upstairs offers 3 generous sized bedrooms - the spacious primary bedroom boasts vaulted ceilings, a walk-in closet, and a spa-inspired ensuite with a frameless glass shower. The lower-level flex room offers versatility as a 4th bedroom, gym, or media/rec room. Double side-by-side garage, low strata fees, and ideally located near schools, supermarkets, shopping, and Hwy 99. School catchment: Semiahmoo Trail Elementary & Elgin Park Secondary.
MLS®#R3035566 updated 2 days ago.
Houseful checked MLS® for data 2 days ago.
Home overview
Amenities / Utilities
- Heat source Baseboard, electric
- Sewer/ septic Public sewer, sanitary sewer, storm sewer
Exterior
- Construction materials
- Foundation
- Roof
- # parking spaces 2
- Parking desc
Interior
- # full baths 2
- # half baths 1
- # total bathrooms 3.0
- # of above grade bedrooms
- Appliances Washer/dryer, trash compactor, dishwasher, refrigerator, stove, microwave
Location
- Community Shopping nearby
- Area Bc
- Subdivision
- Water source Public
- Zoning description Cd
- Directions 494ff0f0362373060c52f3f297b0b218
Overview
- Basement information None
- Building size 1786.0
- Mls® # R3035566
- Property sub type Townhouse
- Status Active
- Tax year 2024
Rooms Information
metric
- Bedroom 3.302m X 7.036m
- Walk-in closet 1.397m X 1.651m
Level: Above - Primary bedroom 3.531m X 4.191m
Level: Above - Bedroom 2.896m X 3.353m
Level: Above - Bedroom 3.302m X 3.48m
Level: Above - Office 1.473m X 1.829m
Level: Main - Kitchen 3.15m X 3.277m
Level: Main - Dining room 3.886m X 3.962m
Level: Main - Living room 4.013m X 4.318m
Level: Main
SOA_HOUSEKEEPING_ATTRS
- Listing type identifier Idx

Lock your rate with RBC pre-approval
Mortgage rate is for illustrative purposes only. Please check RBC.com/mortgages for the current mortgage rates
$-2,637
/ Month25 Years fixed, 20% down payment, % interest
$
$
$
%
$
%

Schedule a viewing
No obligation or purchase necessary, cancel at any time
Nearby Homes
Real estate & homes for sale nearby

