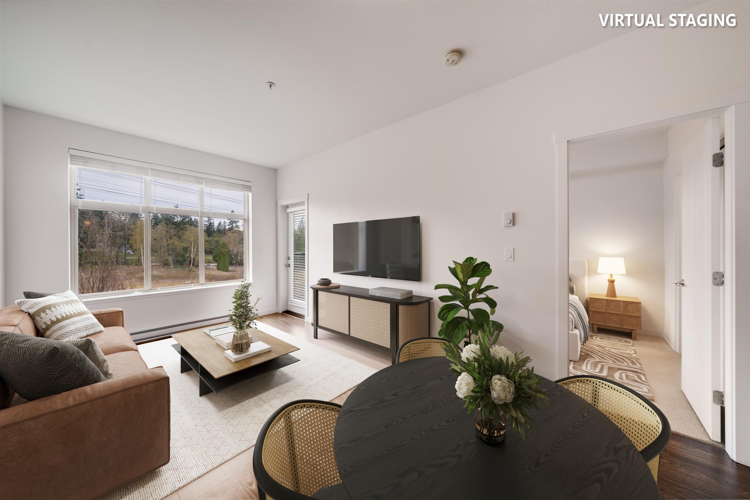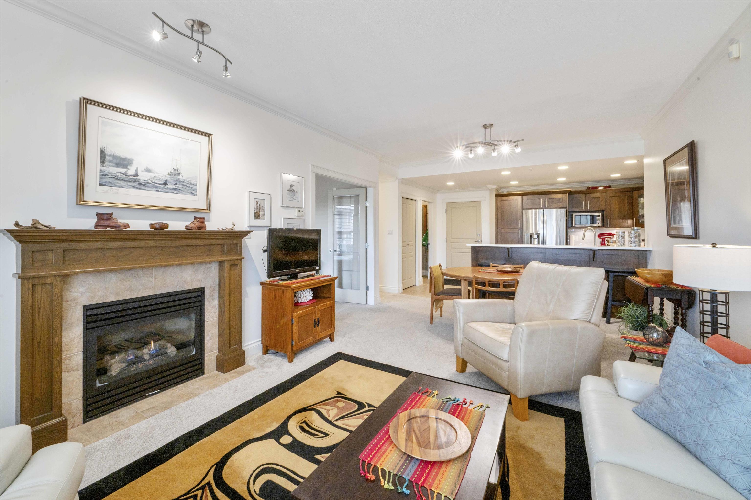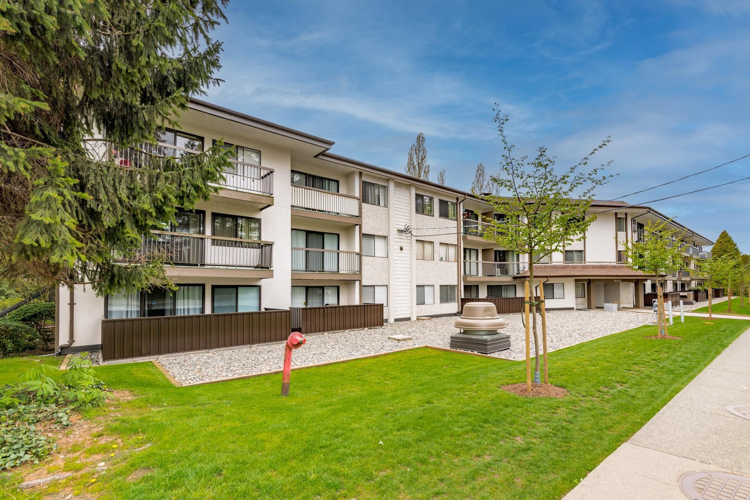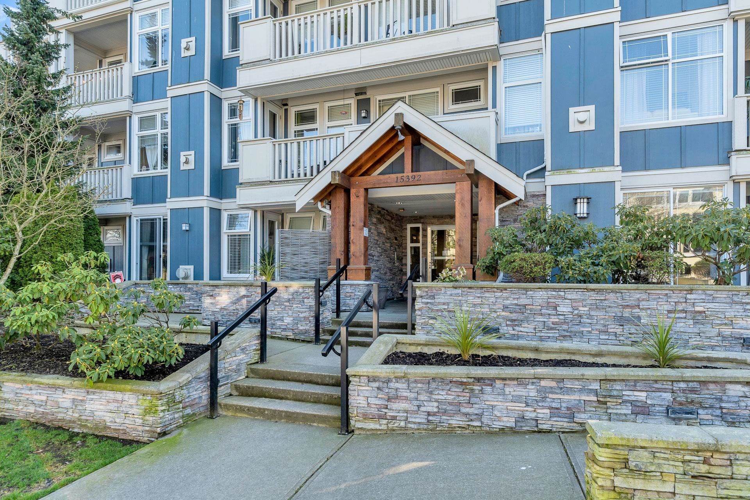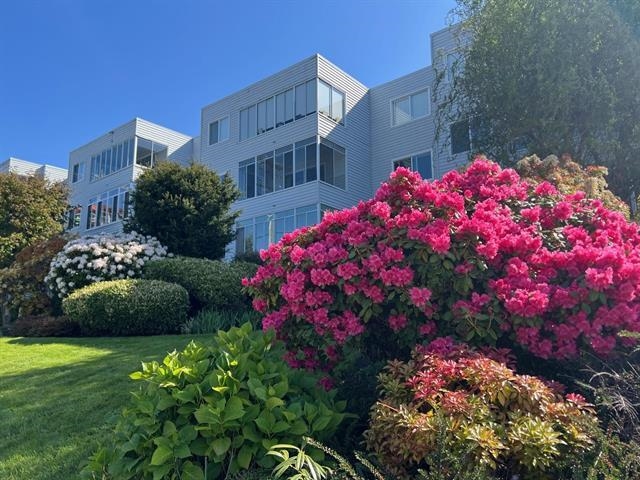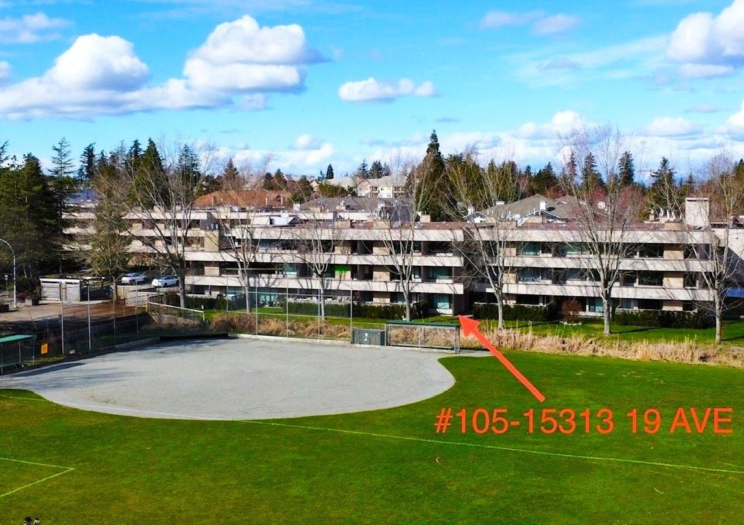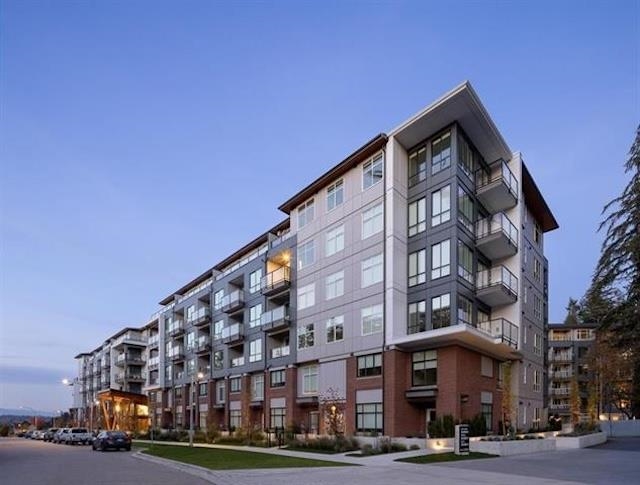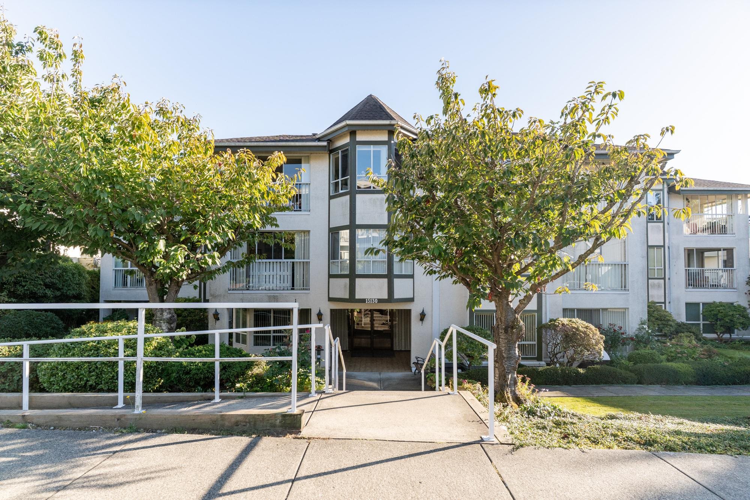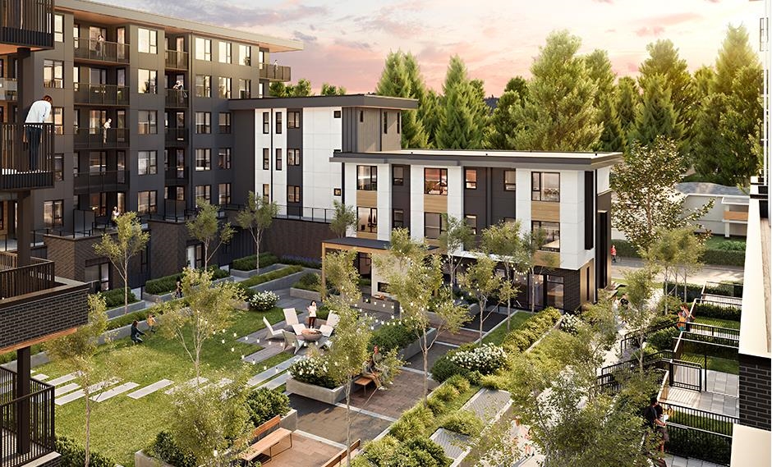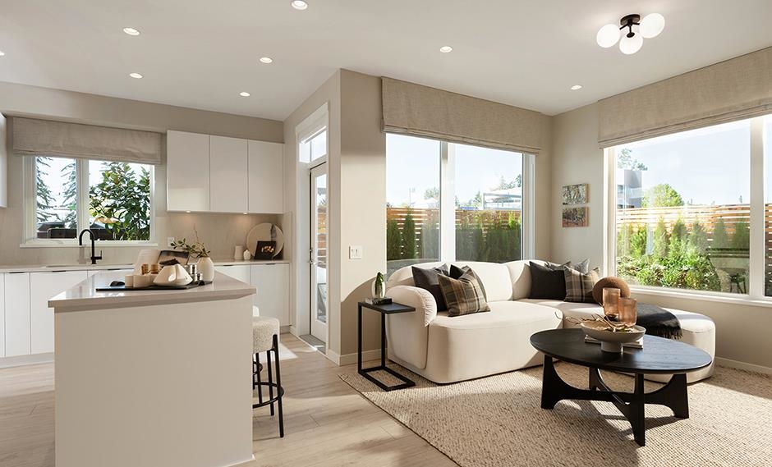- Houseful
- BC
- Surrey
- King George Corridor
- 2950 King George Boulevard #156
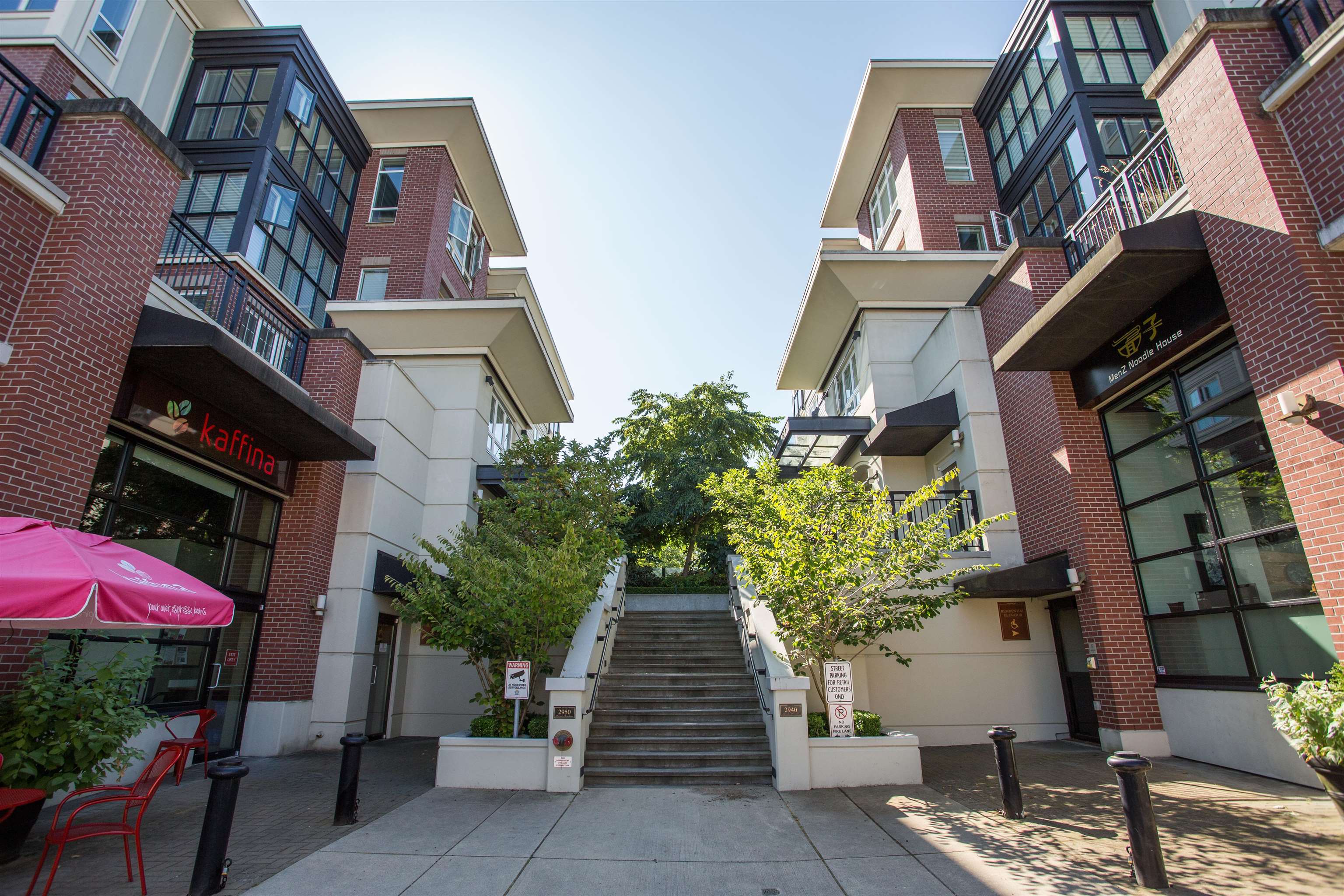
2950 King George Boulevard #156
2950 King George Boulevard #156
Highlights
Description
- Home value ($/Sqft)$596/Sqft
- Time on Houseful
- Property typeResidential
- Neighbourhood
- CommunityShopping Nearby
- Median school Score
- Year built2009
- Mortgage payment
High Street loft condo! Rare 2 level MASTER on the MAIN end unit condo w/over 1400 sq ft. Spacious living room has beautiful 17 ft vaulted ceilings accented with floor to ceiling windows complete with custom motorized curtains. Large private covered PATIO. Bathrooms & kitchen tastefully RENOVATED w/quartz & granite counters. Entertainers kitchen w/ high end appliances,soft close custom cabinets,designer back splash & bar counter with extra seating +Large pantry! Upstairs has 1 bedroom and bath, as well as large open LOFT that could be used as a family rm, spacious office,or Den. Excellent location away from King George on private side of building w/ shopping,coffee shop,grocery store,restaurants,transit all under 5 min walk. 2 parking stalls, 1 storage locker. Open house Sat 11-1 & Sun 2-4
Home overview
- Heat source Baseboard, electric
- Sewer/ septic Public sewer, sanitary sewer, storm sewer
- # total stories 4.0
- Construction materials
- Foundation
- Roof
- # parking spaces 2
- Parking desc
- # full baths 2
- # half baths 1
- # total bathrooms 3.0
- # of above grade bedrooms
- Appliances Washer/dryer, dishwasher, refrigerator, stove
- Community Shopping nearby
- Area Bc
- Subdivision
- View No
- Water source Public
- Zoning description Cd
- Basement information None
- Building size 1476.0
- Mls® # R3053138
- Property sub type Apartment
- Status Active
- Tax year 2025
- Bedroom 3.124m X 3.2m
Level: Above - Family room 4.166m X 5.766m
Level: Above - Laundry 1.524m X 2.184m
Level: Above - Walk-in closet 1.676m X 2.032m
Level: Above - Living room 2.946m X 3.581m
Level: Main - Foyer 1.321m X 2.235m
Level: Main - Primary bedroom 3.124m X 3.759m
Level: Main - Pantry 0.991m X 2.565m
Level: Main - Dining room 2.743m X 5.232m
Level: Main - Kitchen 2.743m X 3.277m
Level: Main
- Listing type identifier Idx

$-2,344
/ Month

