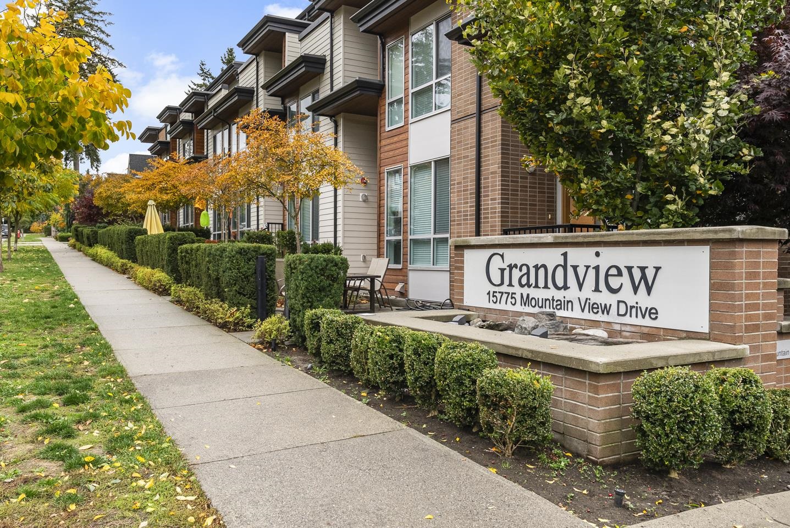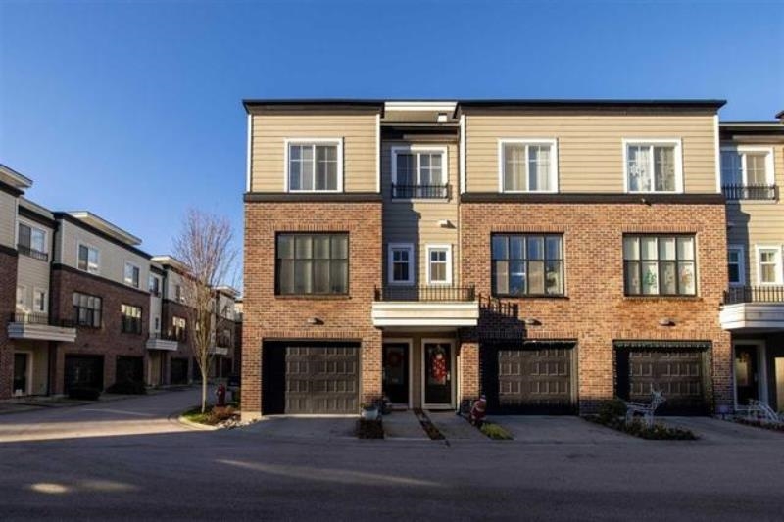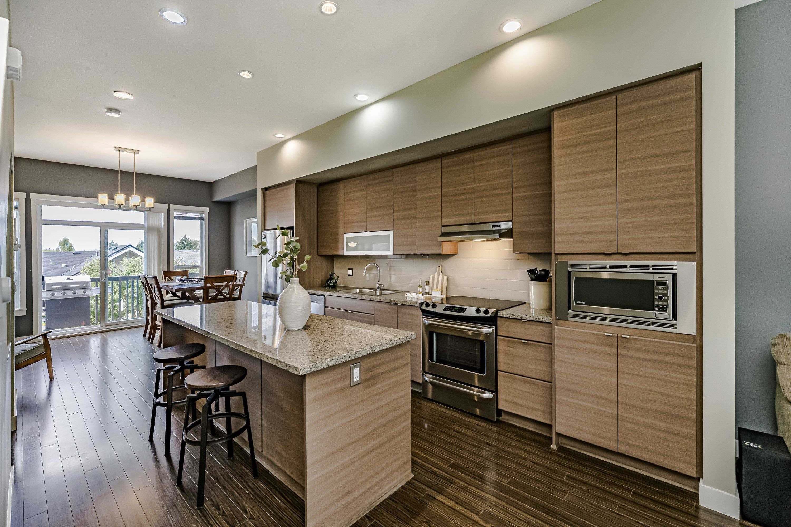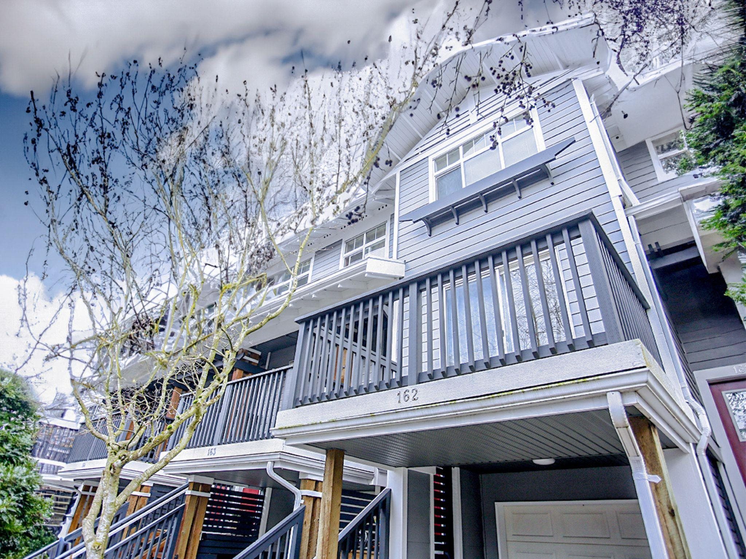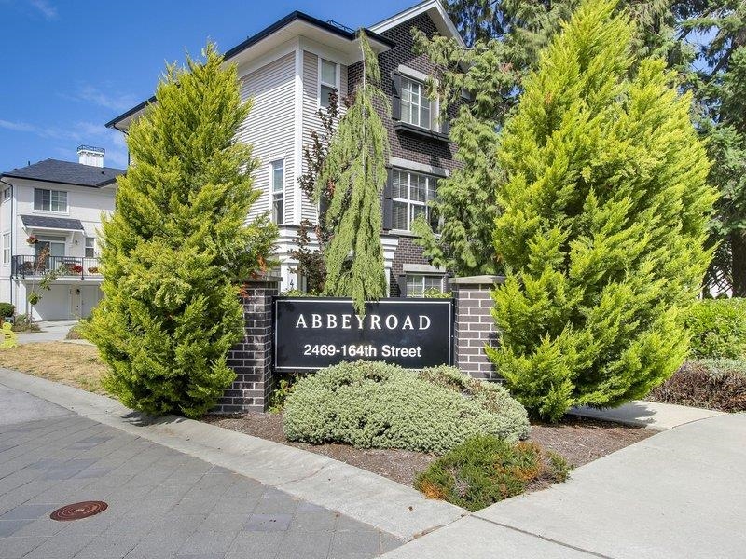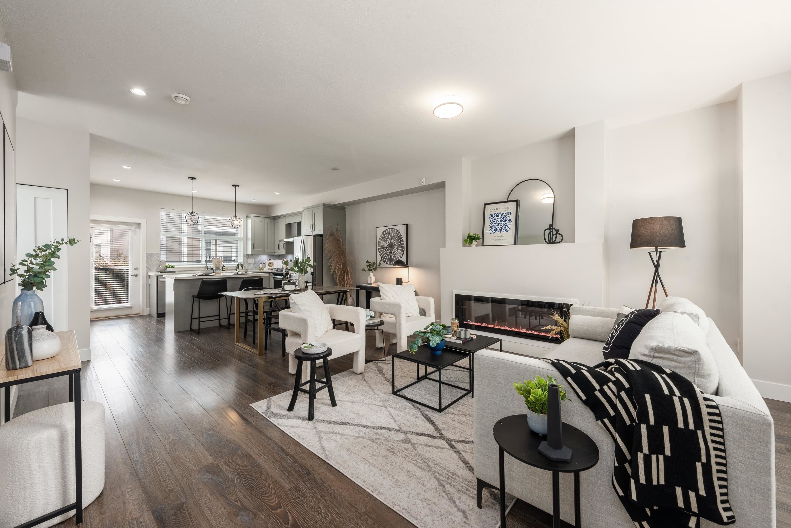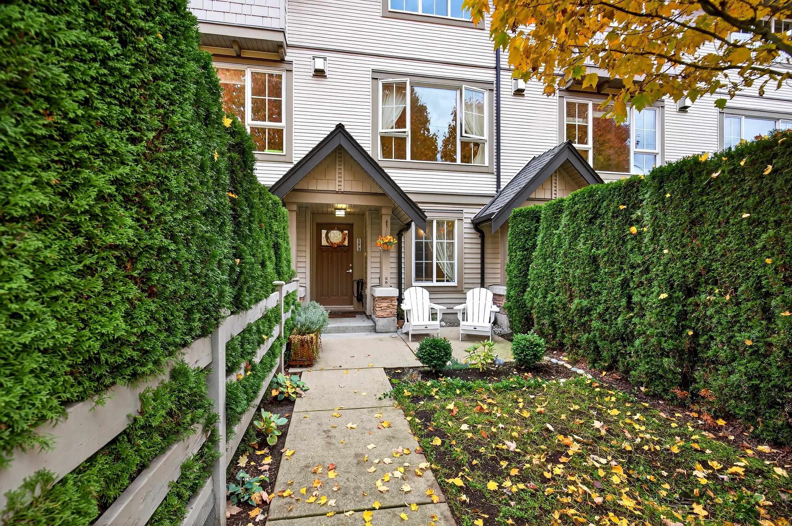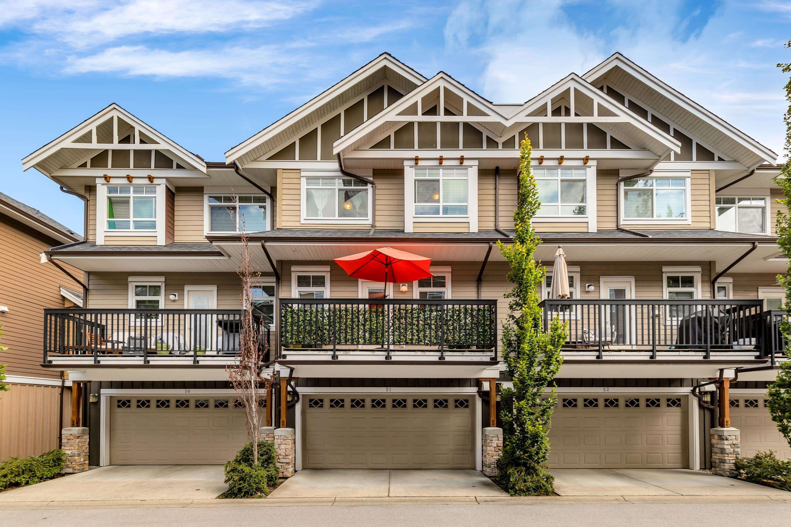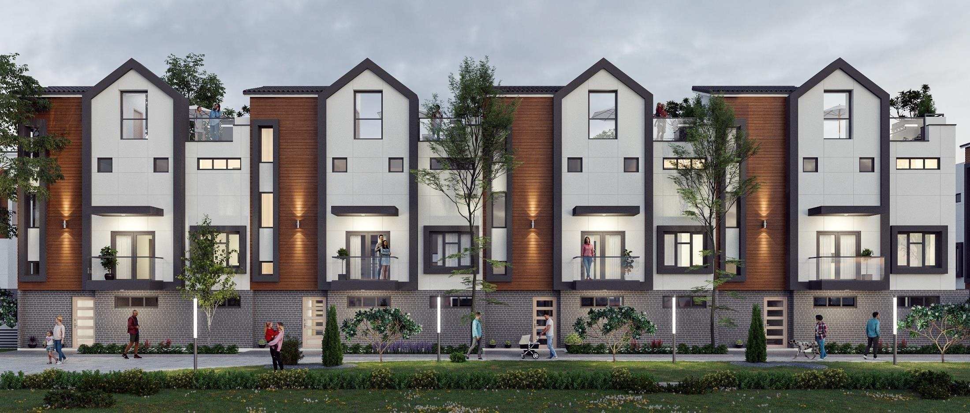Select your Favourite features
- Houseful
- BC
- Surrey
- King George Corridor
- 2999 151 Street #14
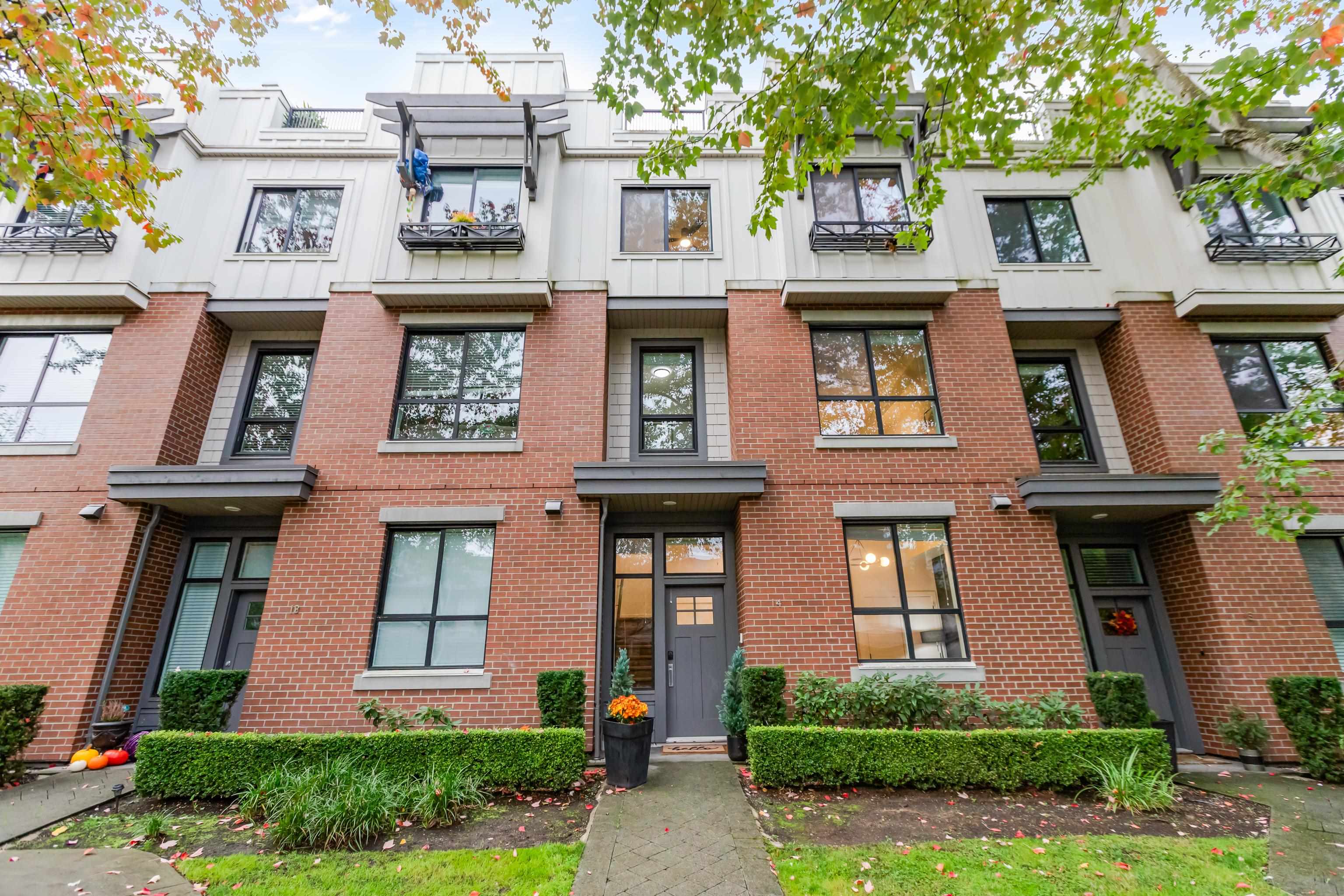
Highlights
Description
- Home value ($/Sqft)$616/Sqft
- Time on Houseful
- Property typeResidential
- Style3 storey, basement entry
- Neighbourhood
- CommunityShopping Nearby
- Median school Score
- Year built2018
- Mortgage payment
This showstopper blends style, space & sophistication! Ft. 4 beds + den & 4 baths, this sleek modern townhome shines on every floor. The entry-level flex space w full bath & Calcutta marble counters is perfect for work or guests. Entertain effortlessly on the open-concept main floor w a tiled fireplace, wet bar & play area. The kitchen dazzles w SS appliances, gas range, quartz counters, veined tile backsplash, pantry & balcony off the dining. Upstairs, the primary suite impresses w a spacious ensuite & walk-in closet w built-ins. Updated lighting throughout, double garage & a 598 sq ft 2-section rooftop patio w gas hookup complete this stylish home. Prime location near South Point, High Street, transit, accessible to highways. Elgin & Semiahmoo Trail school catchment. Come take a look!
MLS®#R3062407 updated 5 hours ago.
Houseful checked MLS® for data 5 hours ago.
Home overview
Amenities / Utilities
- Heat source Baseboard, electric
- Sewer/ septic Public sewer, sanitary sewer, storm sewer
Exterior
- Construction materials
- Foundation
- Roof
- # parking spaces 2
- Parking desc
Interior
- # full baths 3
- # half baths 1
- # total bathrooms 4.0
- # of above grade bedrooms
- Appliances Washer/dryer, dishwasher, refrigerator, stove, microwave
Location
- Community Shopping nearby
- Area Bc
- Subdivision
- Water source Public
- Zoning description Rh-sui
Overview
- Basement information Exterior entry, finished
- Building size 1912.0
- Mls® # R3062407
- Property sub type Townhouse
- Status Active
- Virtual tour
- Tax year 2025
Rooms Information
metric
- Bedroom 3.556m X 3.632m
- Storage 1.702m X 2.184m
- Foyer 1.803m X 2.108m
- Bedroom 2.997m X 3.556m
Level: Above - Bedroom 2.87m X 2.921m
Level: Above - Primary bedroom 3.327m X 3.658m
Level: Above - Walk-in closet 2.438m X 2.464m
Level: Above - Dining room 3.124m X 3.531m
Level: Main - Living room 3.912m X 7.137m
Level: Main - Den 1.93m X 2.565m
Level: Main - Kitchen 2.718m X 4.47m
Level: Main
SOA_HOUSEKEEPING_ATTRS
- Listing type identifier Idx

Lock your rate with RBC pre-approval
Mortgage rate is for illustrative purposes only. Please check RBC.com/mortgages for the current mortgage rates
$-3,141
/ Month25 Years fixed, 20% down payment, % interest
$
$
$
%
$
%

Schedule a viewing
No obligation or purchase necessary, cancel at any time
Nearby Homes
Real estate & homes for sale nearby

